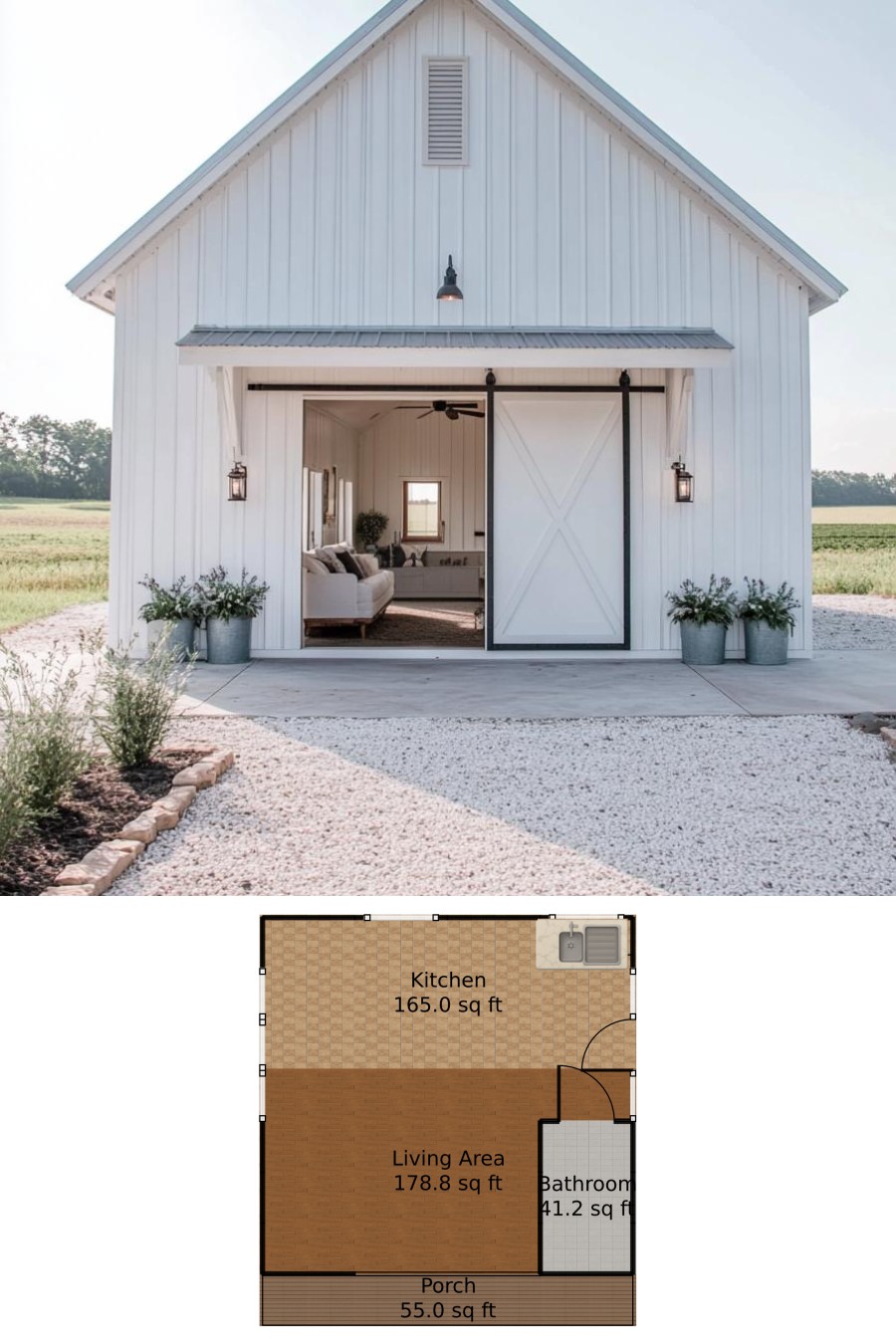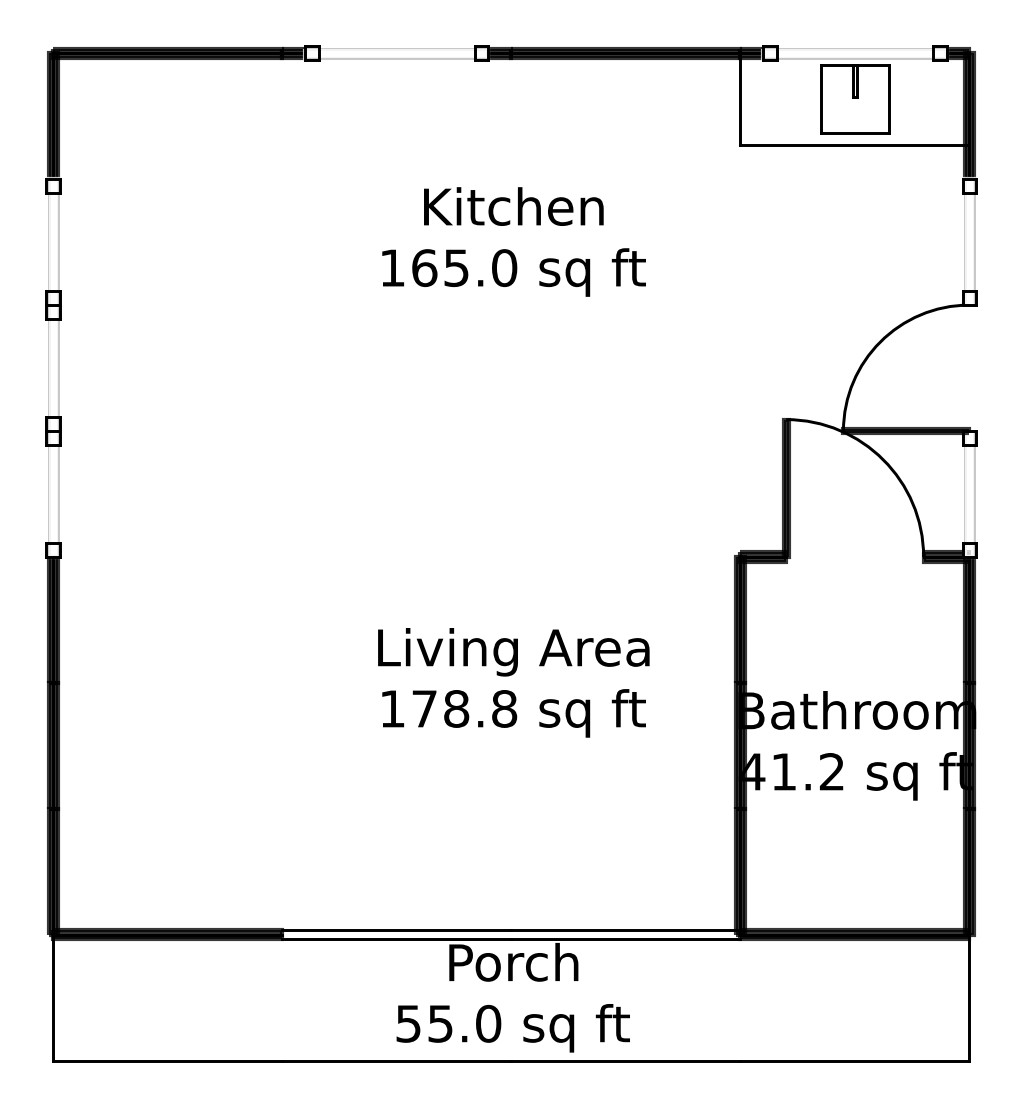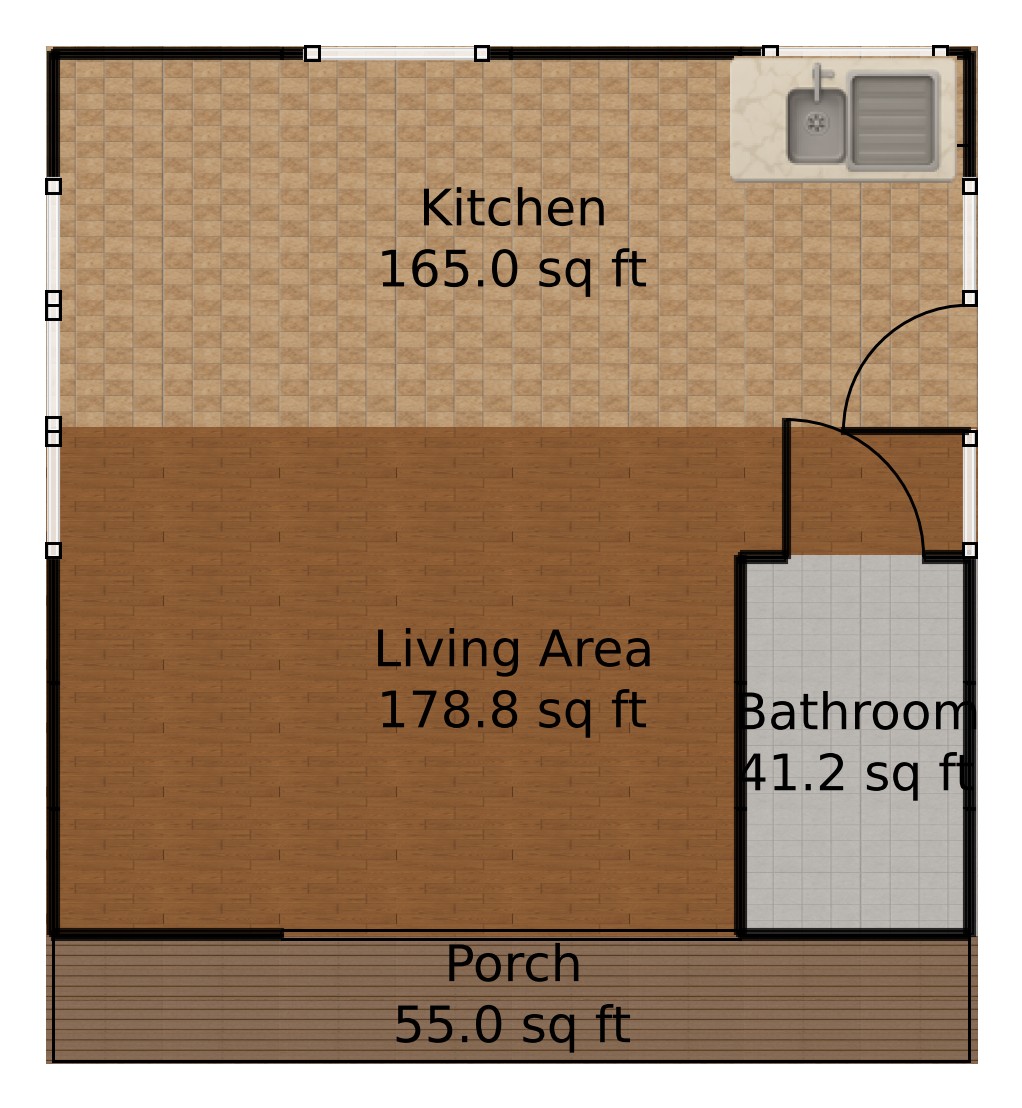Last updated on · ⓘ How we make our floor plans

The house stands gracefully with its minimalist facade, exuding a charming rustic vibe. Its architecture embraces simplicity, with classic lines and a quaint, welcoming porch. The siding material is a crisp white board-and-batten, adding texture and cottage-like charisma.
Sitting atop is a traditional gabled roof clad in sleek metal, offering durability and style. It’s a house that says, “Come on in, take your shoes off, stay a while,” without uttering a word.
These are floor plan drafts, crafted meticulously to give you a sneak peek of your future cozy haven. They’re available for download as printable PDFs because sometimes, you need to take your dreams to the coffee shop to decipher over a latte.
- Total area: 440 sq ft
- Living area: 0
- Bathrooms: 1
- Floors: 1
Main Floor


The main floor covers a spacious 440 square feet, designed efficiently to maximize comfort and style. The living area, at 178.75 square feet, is perfect for lounging or spontaneous dance-offs when your favorite song comes on.
The kitchen spans 165 square feet, an ideal spot for culinary adventures or sneaky midnight snacks—no judgment here.
The bathroom is a cozy 41.25 square feet, offering you a self-contained spa retreat. Well, kind of. Add a candle or two!
The porch extends over 55 square feet, inviting you to bask in fresh air while pretending to be the king or queen of tranquility.
Table of Contents




