Last updated on · ⓘ How we make our floor plans
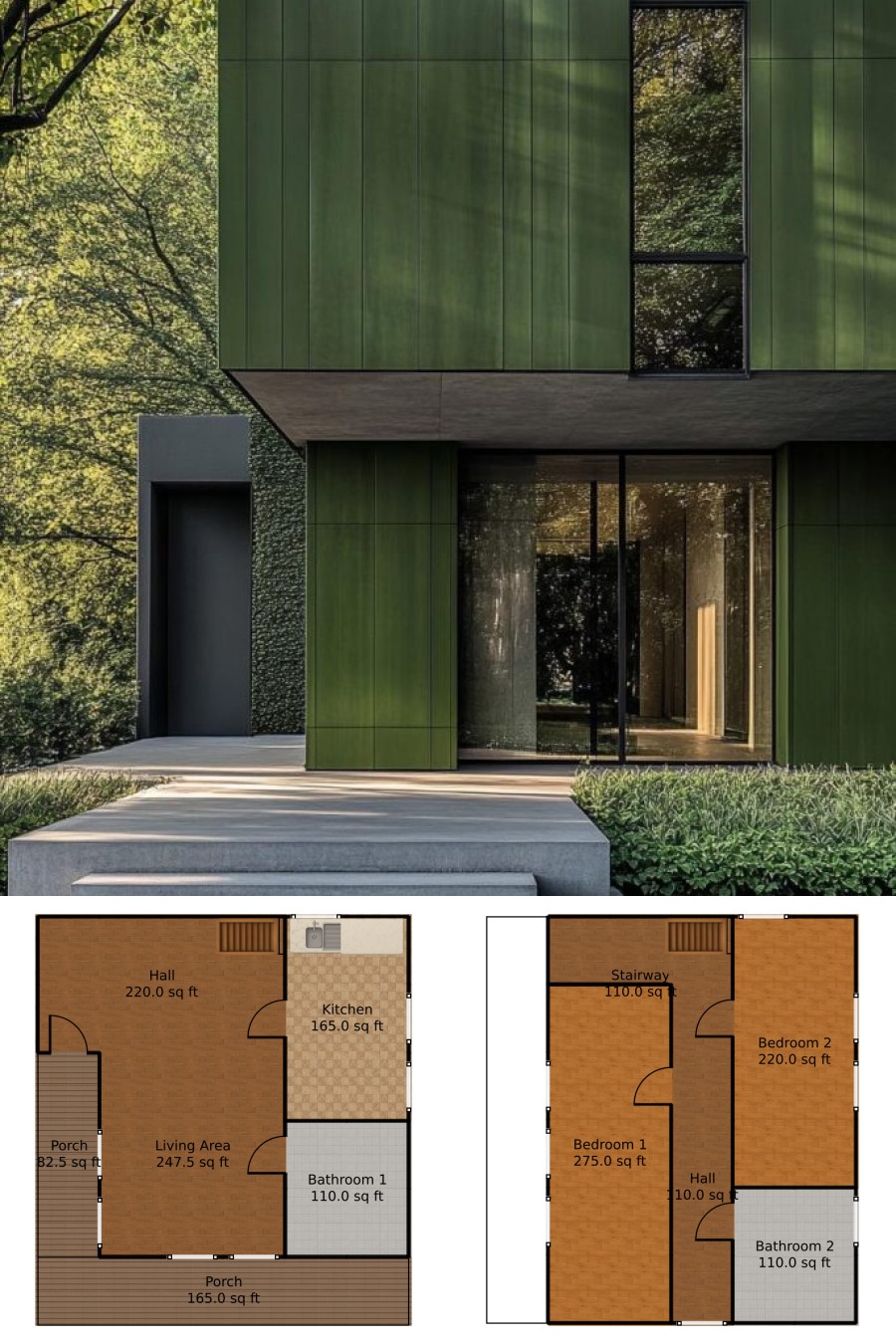
The house boasts a modern facade with a sleek and contemporary design. The architecture features clean lines and an appealing cubist aesthetic.
The siding is a striking shade of green, using eco-friendly materials that blend beautifully with nature. A flat roof crowns the structure, offering a minimalist touch and a hint of urban elegance.
These floor plan drafts are now available for your perusal. Whether you’re an aspiring architect or just a dreamer of cozy home designs, download them as printable PDFs and let your imagination roam!
- Total area: 1,980 sq ft
- Bedrooms: 2
- Bathrooms: 2
- Floors: 2
First Floor
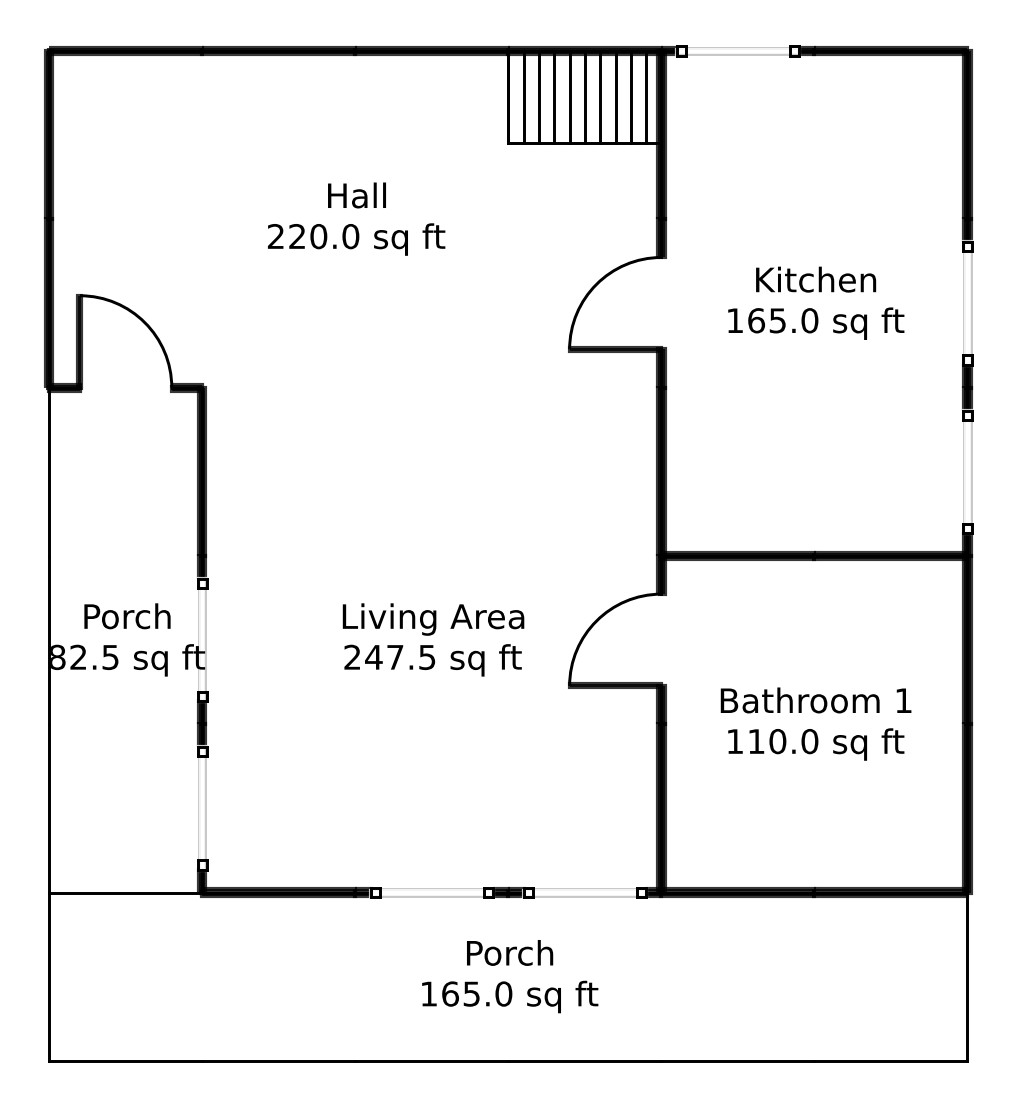
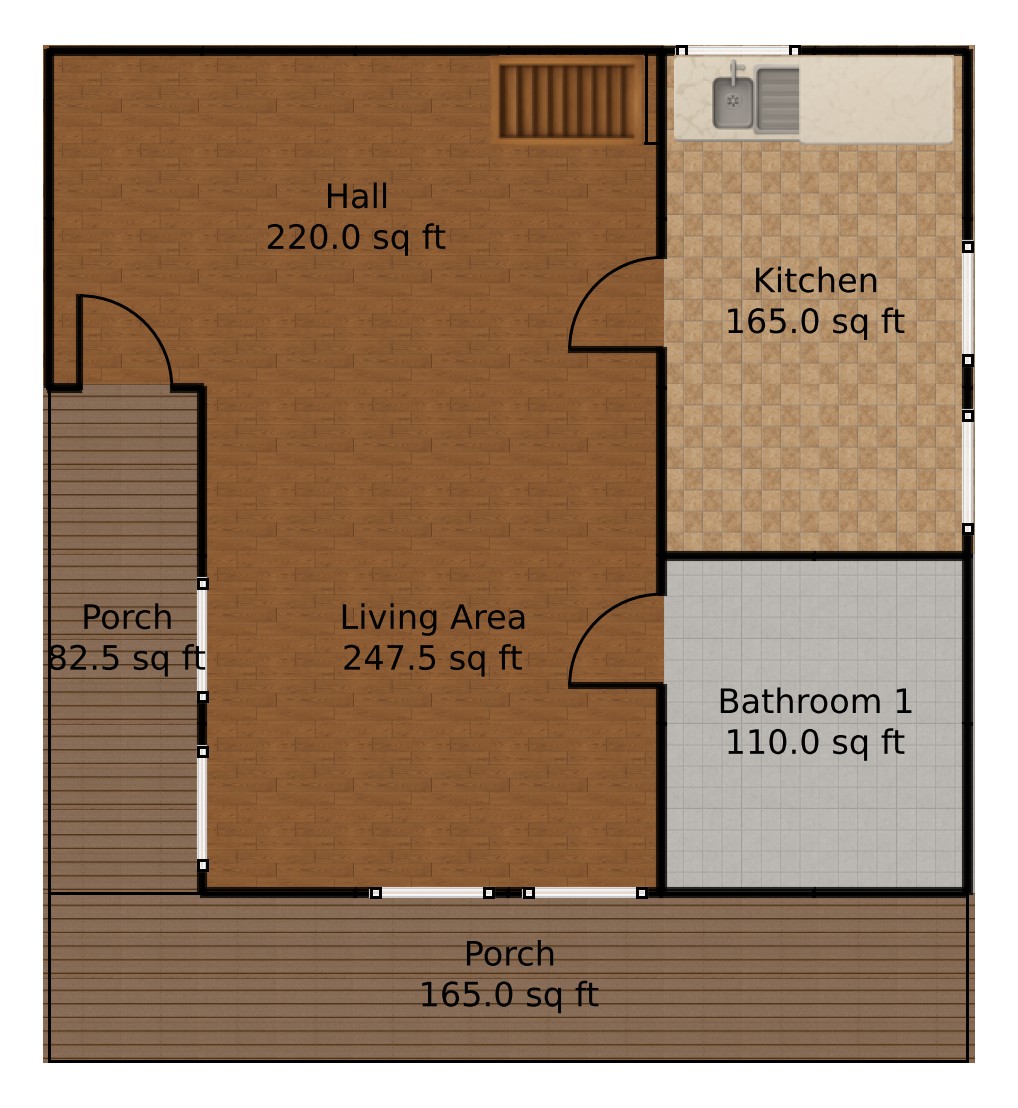
Welcome to the first floor, where life happens! This floor covers 990 sq ft and is designed for relaxation and functionality:
- Living Area: 247.5 sq ft – Enough space for dramatic dance moves or a quiet read, you choose!
- Hall: 220 sq ft – The versatile calling card of any good home.
- Kitchen: 165 sq ft – Cooking with flair without setting off any fire alarms!
- Bathroom 1: 110 sq ft – A cozy nook for refreshment and rejuvenation.
- Porch: 247.5 sq ft (combined) – For those times you want to enjoy a bit of outside without actually leaving the cozy confines.
Upper Floor
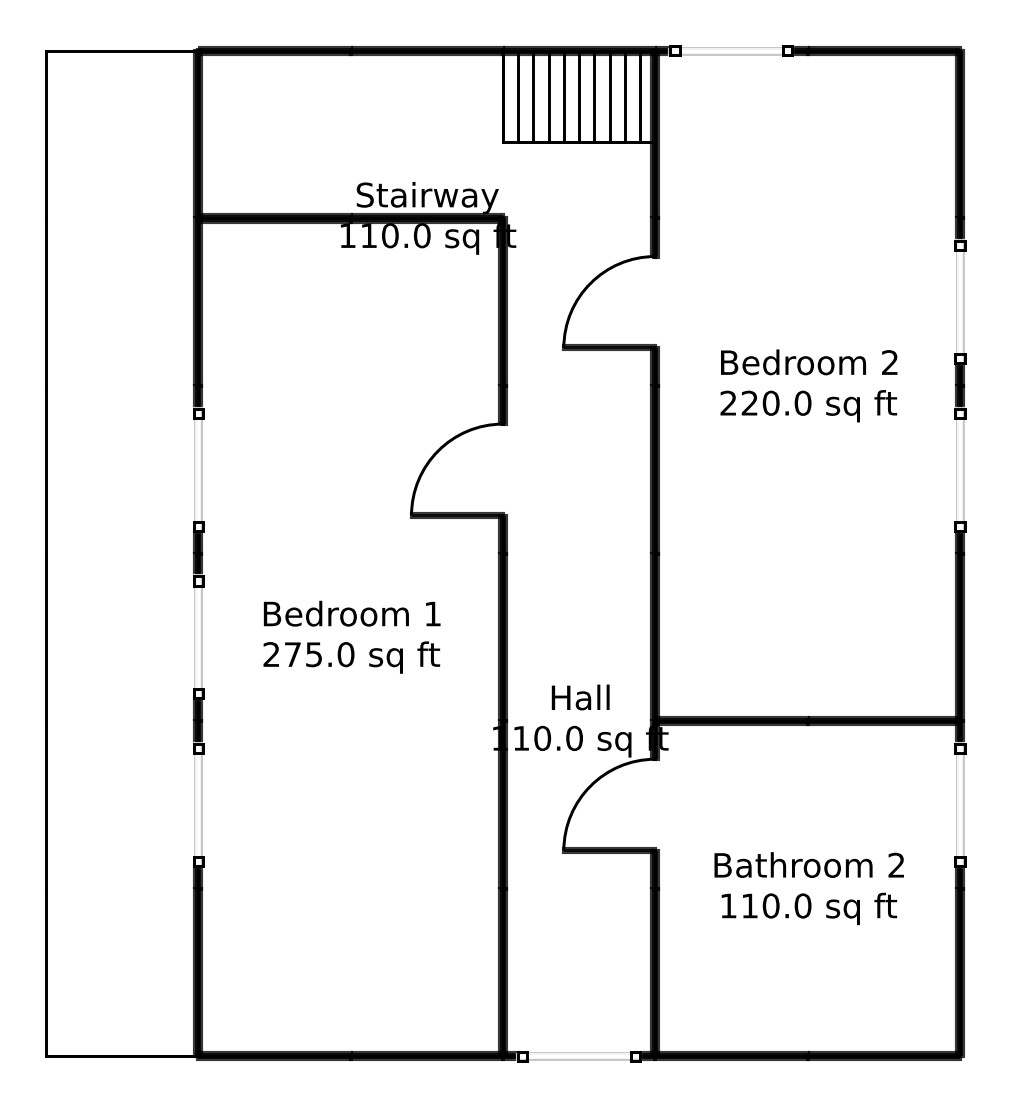
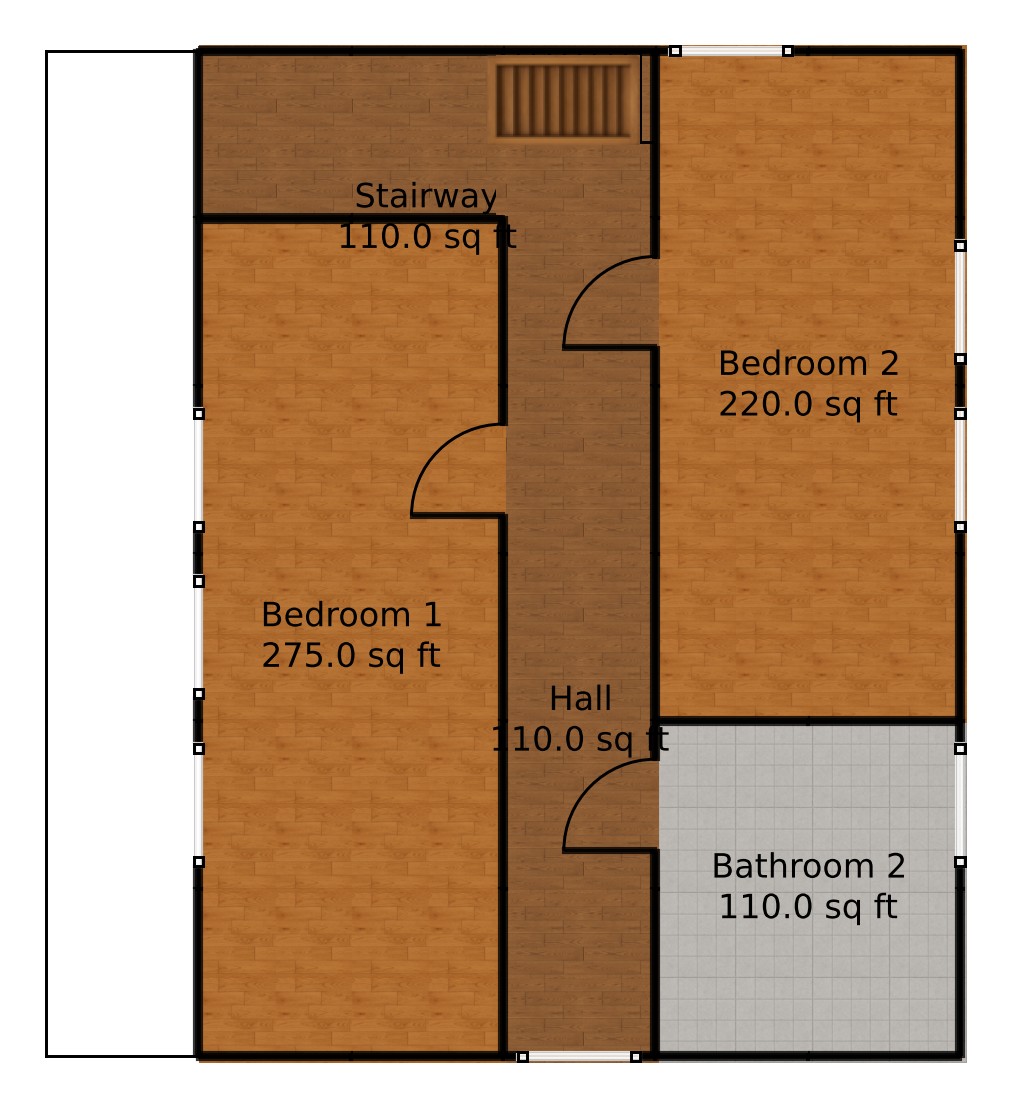
The upper floor, also 990 sq ft, is your personal sanctuary:
- Bedroom 1: 275 sq ft – A space for sweet dreams and lazy weekends.
- Bedroom 2: 220 sq ft – Because every good home needs a spare room for guests… or shoes.
- Bathroom 2: 110 sq ft – No need to arm wrestle for bathroom time anymore!
- Hall & Stairway: 220 sq ft (combined) – Making transitions from dreamy to reality smooth and safe.
- Outdoor Space: 165 sq ft – Perfect for that breath of fresh air and star gazing.
Table of Contents




