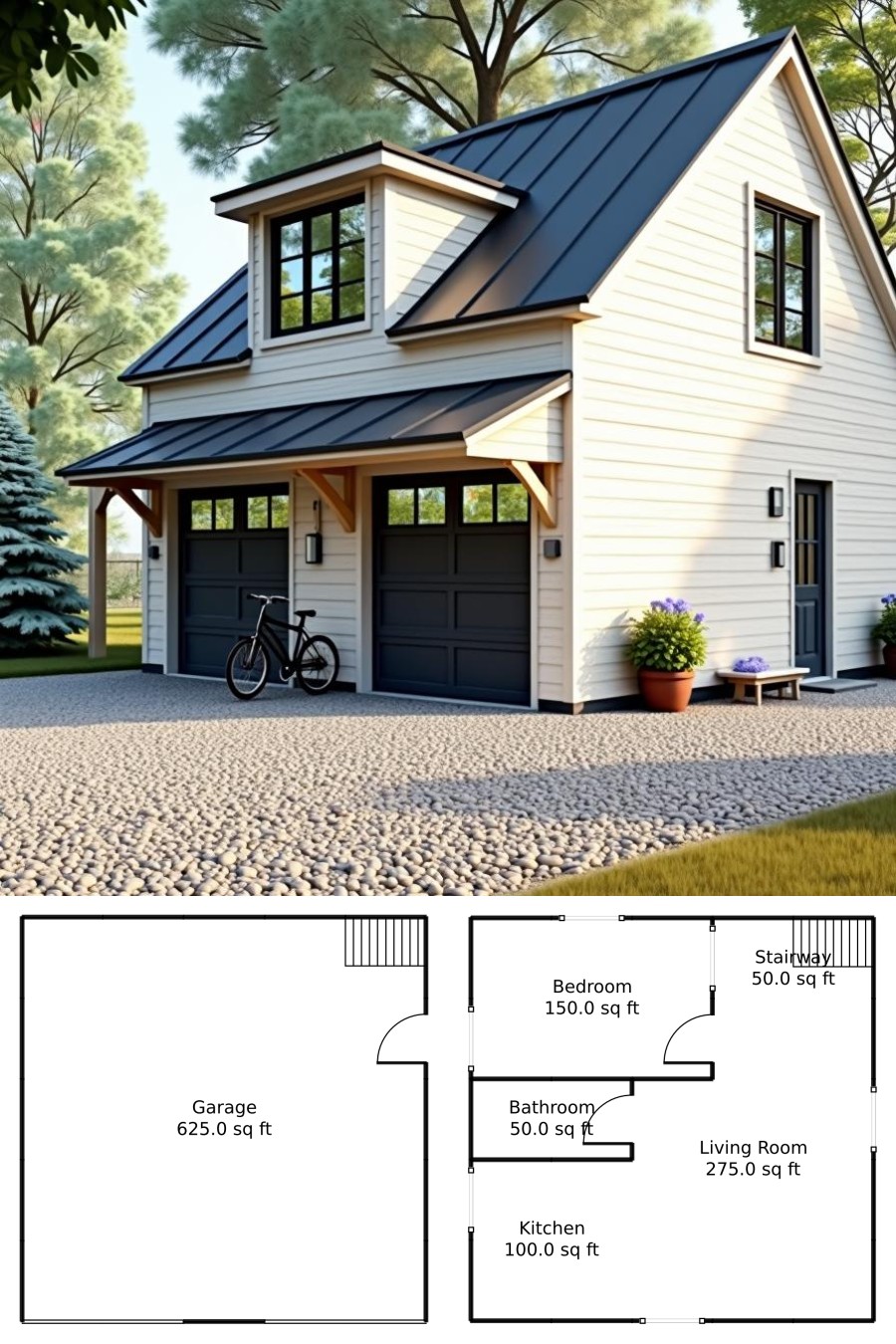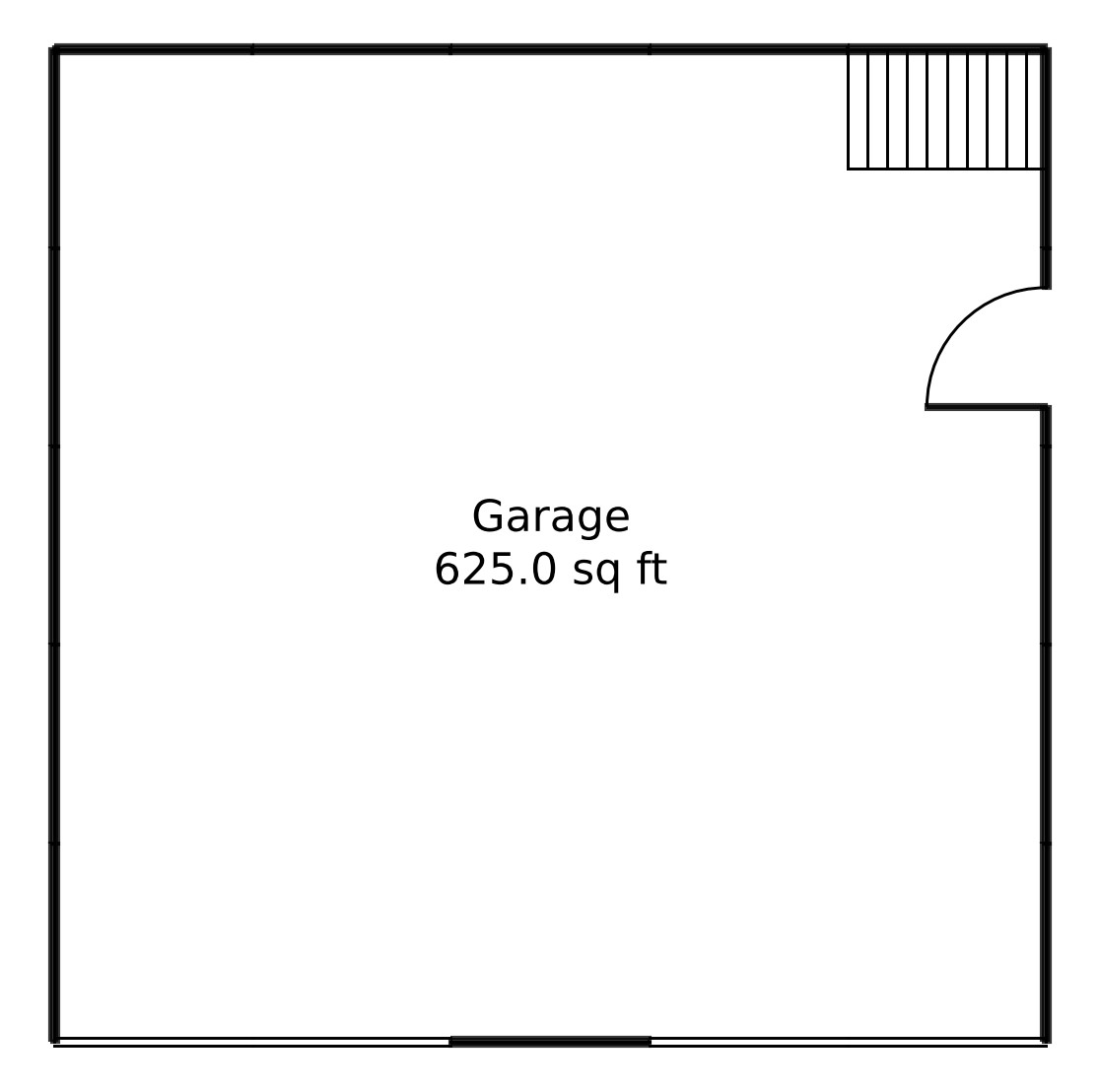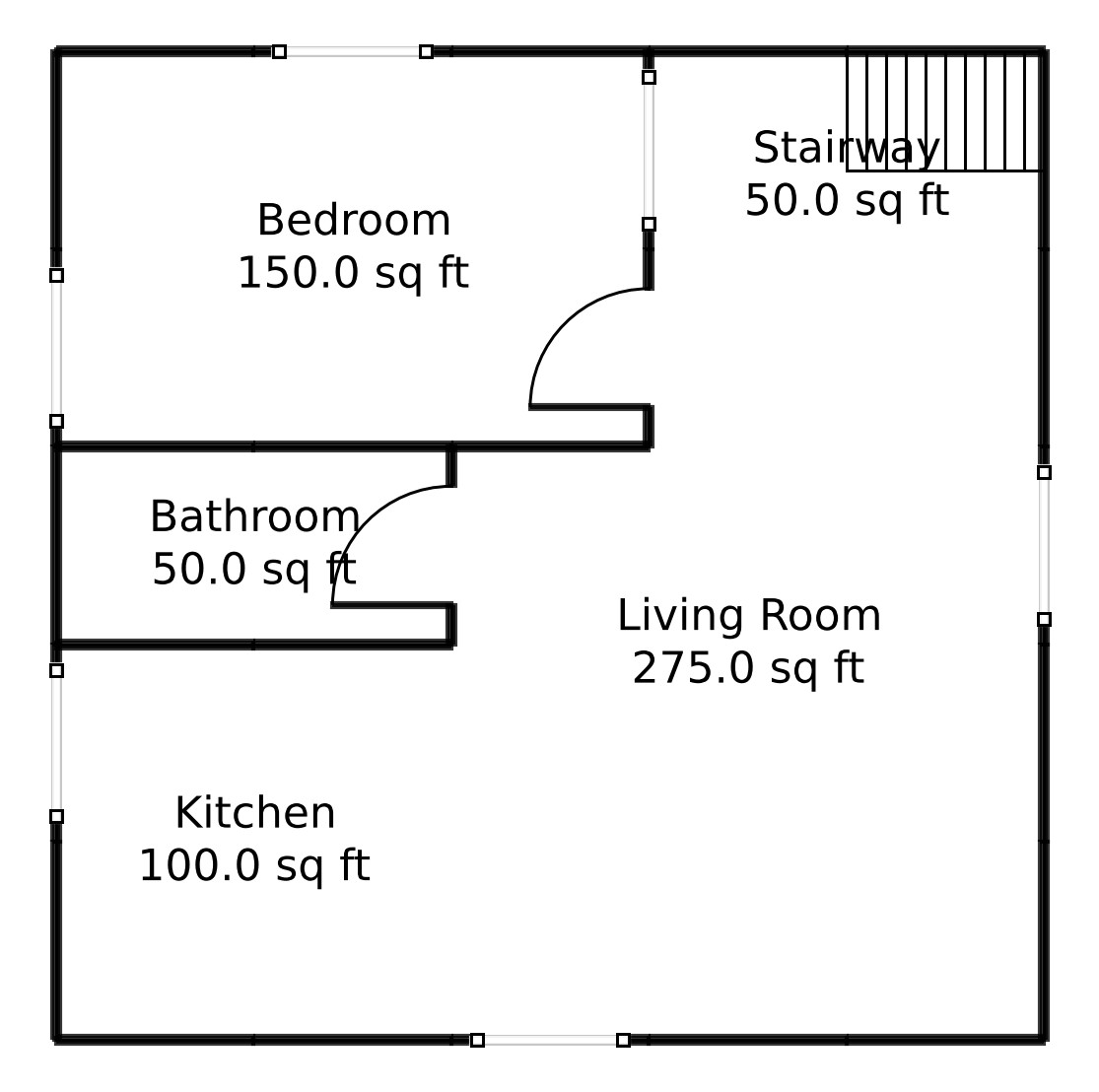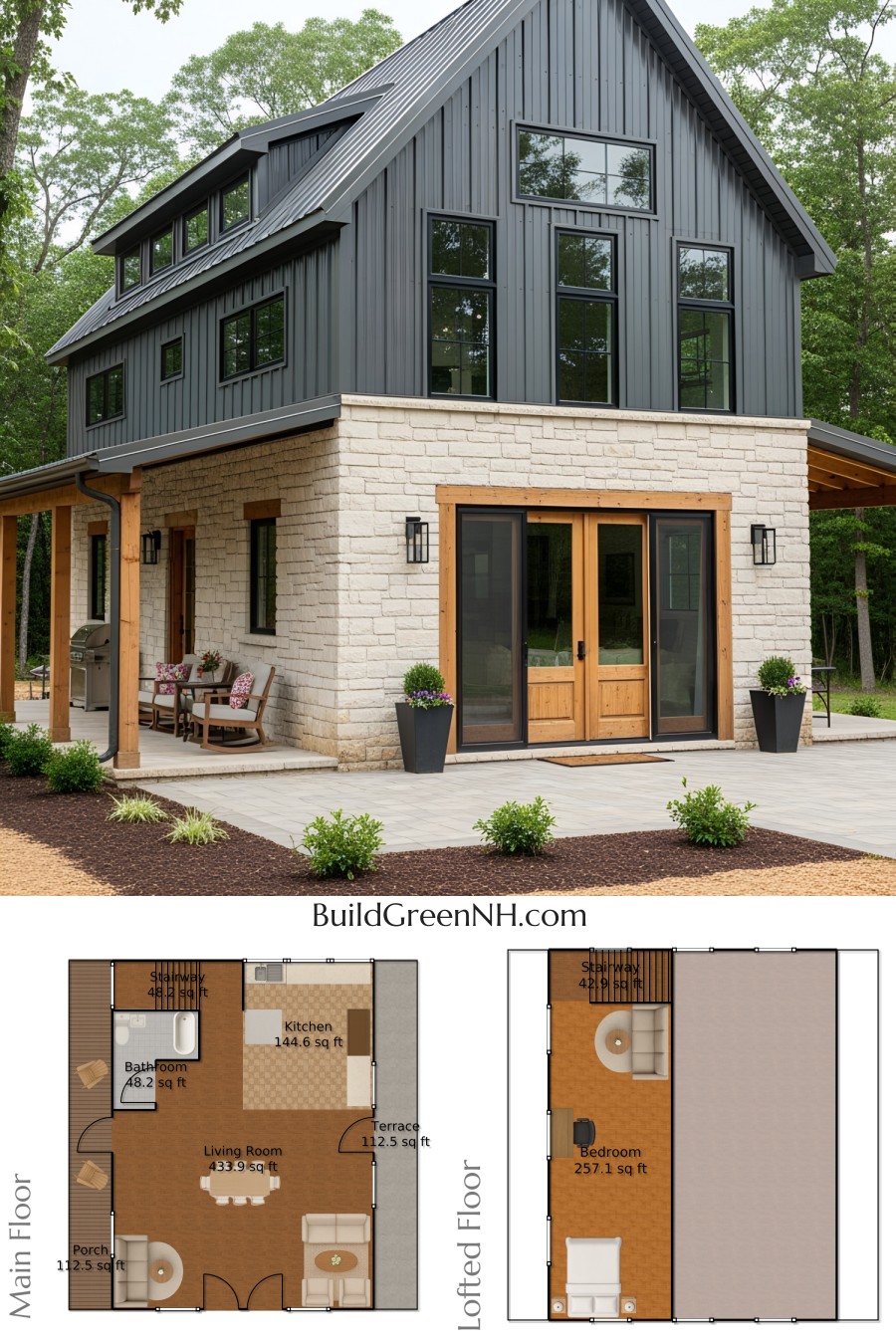Last updated on · ⓘ How we make our floor plans

This charming house design boasts a facade of elegant simplicity. The architecture reflects a harmonious blend of traditional and modern elements.
With its crisp clapboard siding and contrasting dark trim, the house invites admiration. The sleek metal roofing not only offers durability but also adds a contemporary touch. Just imagine sipping your morning coffee on that cozy porch as the sun peeks over the horizon.
These are draft floor plans available for download as printable PDFs. Feel free to unleash your inner architect!
- Total area: 1,250 sq ft
- Bedrooms: 1
- Bathrooms: 1
- Floors: 2
Garage Floor

The garage floor offers a spacious 625 square feet. It’s the perfect spot to park your beloved ride or even start that home gym you’ve been thinking about. Don’t forget the porch! While it may not add square footage, it certainly adds charm.
Upper Floor

Welcome to the upper floor! It covers another 625 square feet of living space. The living room, at 275 square feet, is perfect for parties or practicing your ballroom dancing. The kitchen is a cozy 100 square feet, ideal for culinary adventures.
There’s a bathroom for convenience, neatly fitting into 50 square feet. A spacious bedroom offers 150 square feet of pure relaxation. Plus, a stairway of 50 square feet that stylishly connects your dreams to reality.
Table of Contents




