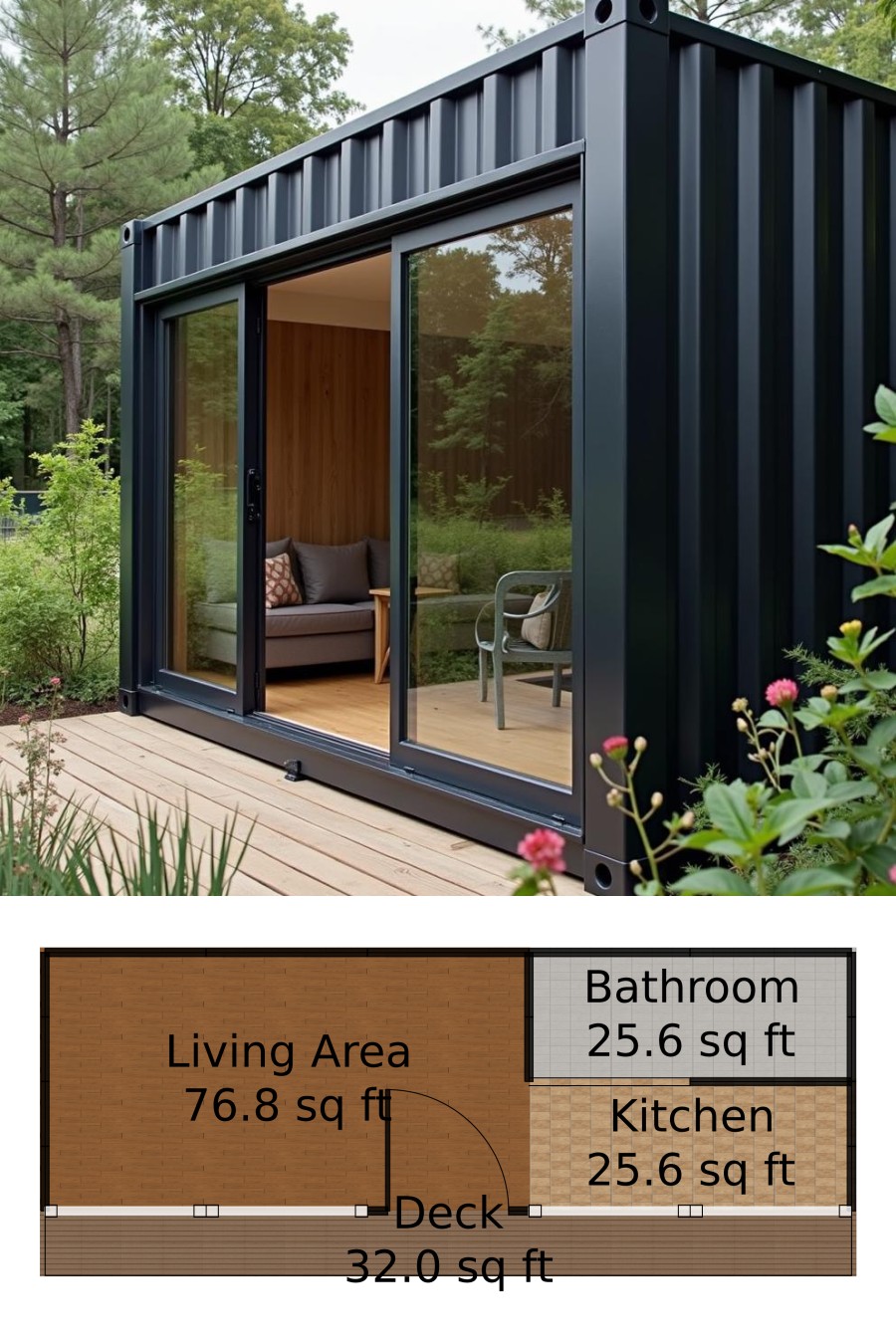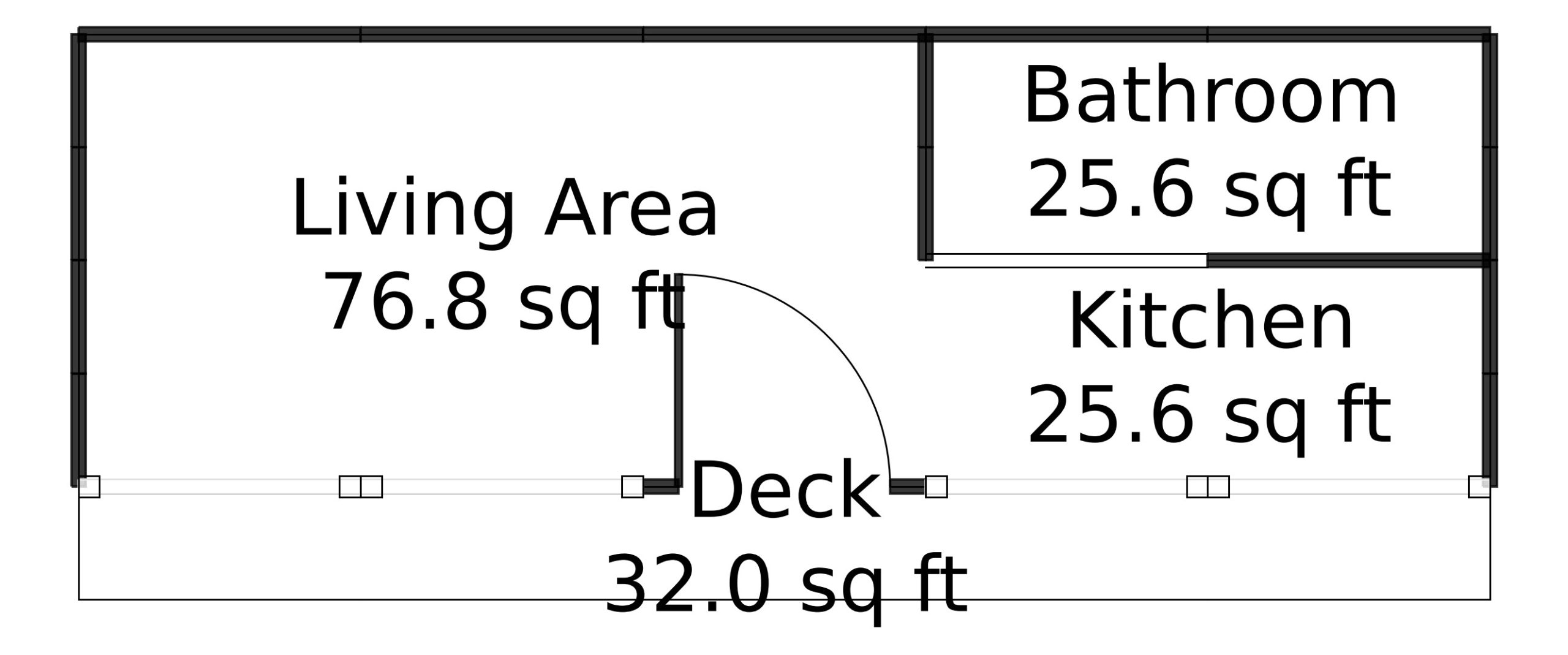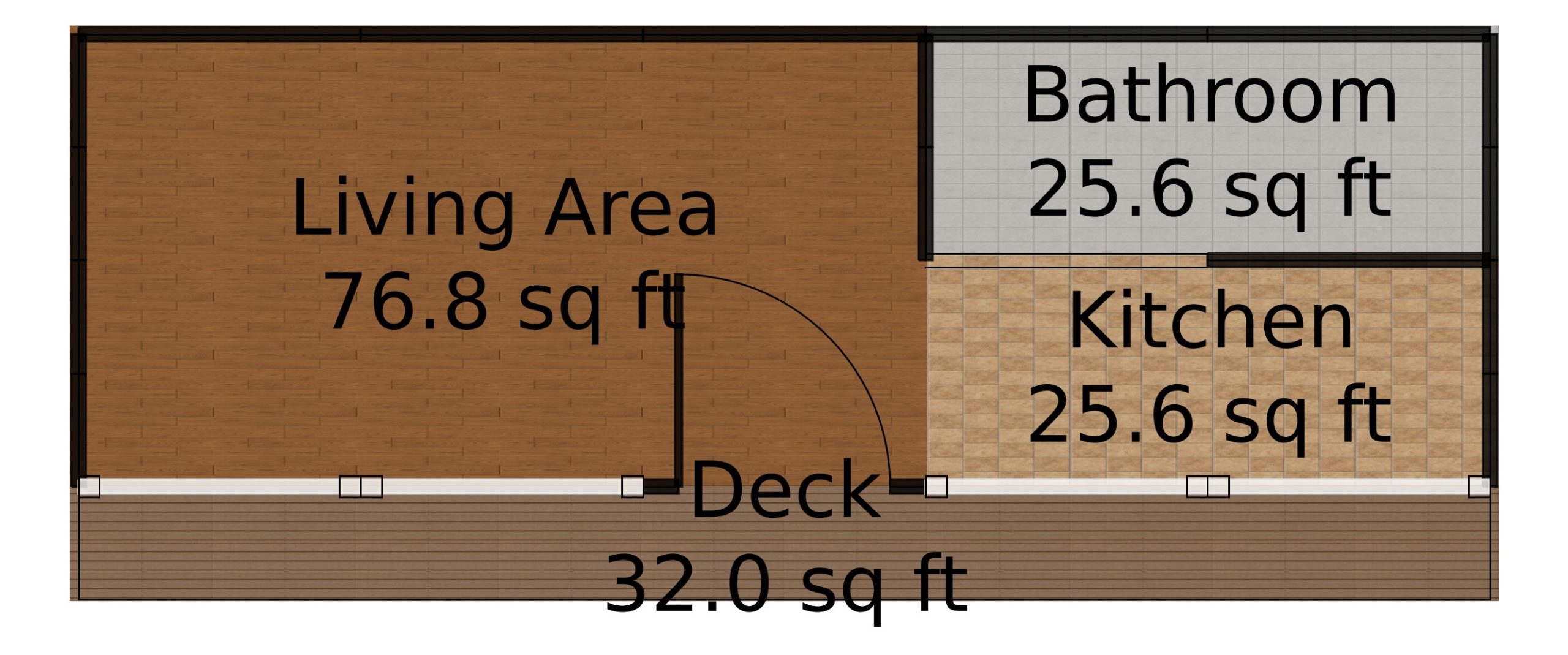Last updated on · ⓘ How we make our floor plans

This modern house design is made of a single 20 ft. container and showcases a sleek facade, combining contemporary architecture with a hint of industrial charm.
The structure boasts polished steel siding, providing both durability and a stylish look. Topped with a flat roof, this design blends seamlessly into any environment, making it a perfect choice for the modern minimalist.
These are floor plan drafts, and they’re ready to be your new DIY project. Feel free to download the layouts as printable PDFs and imagine transforming these plans into your dream home.
- Total area: 160 sq ft
- Living area: 1
- Bathrooms: 1
- Floors: 1
- Containers: 1 (20 ft.)
Main Floor


Welcome to the main floor, where every square foot is reported to be in a loving relationship with functionality. The total area here is a snug 160 sq ft.
Living Area: Spanning 76.8 sq ft, this cozy haven invites you to relax and unwind. It’s perfect for binge-watching your favorite series or puzzling over the Sunday crossword.
Kitchen: At 25.6 sq ft, this kitchen is compact yet efficient. Ideal for the culinary artist who believes amazing meals can be crafted in smaller spaces.
Bathroom: Sharing its size with the kitchen at 25.6 sq ft, the bathroom offers chic comfort. Compact but not cramped—just like you prefer your favorite coffee shops.
Deck: The outdoor deck adds an airy 32 sq ft, perfect for contemplating nature or setting snacks for outdoor revelry. Just you, the stars, and your neighbor’s cat, probably.
Table of Contents




