Last updated on · ⓘ How we make our floor plans
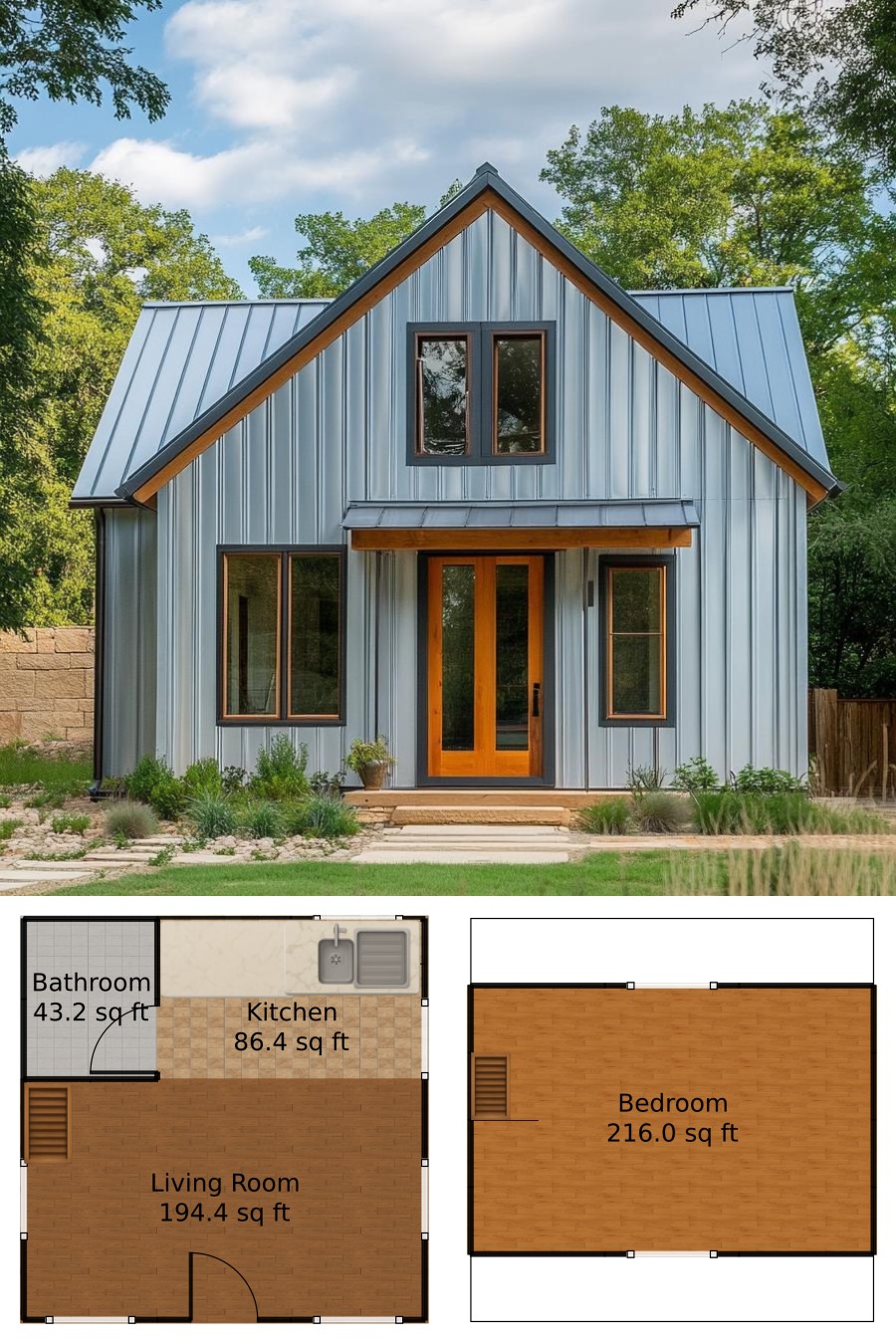
The house exudes a modern yet rustic charm with its sleek metal siding, accented by warm wooden trims. The gable roof tops the design with style, suggesting quiet evenings under the cozy shelter of home. It’s a delightful blend of contemporary architecture and classic lines, setting the stage for the cozy interiors within.
These are floor plan drafts, available for anyone looking to change their lives one square foot at a time. Downloadable as printable PDFs, they invite you to dive into the nitty-gritty of your future dream home.
- Total area: 540 sq ft
- Bedrooms: 1
- Bathrooms: 1
- Floors: 2
Main Floor
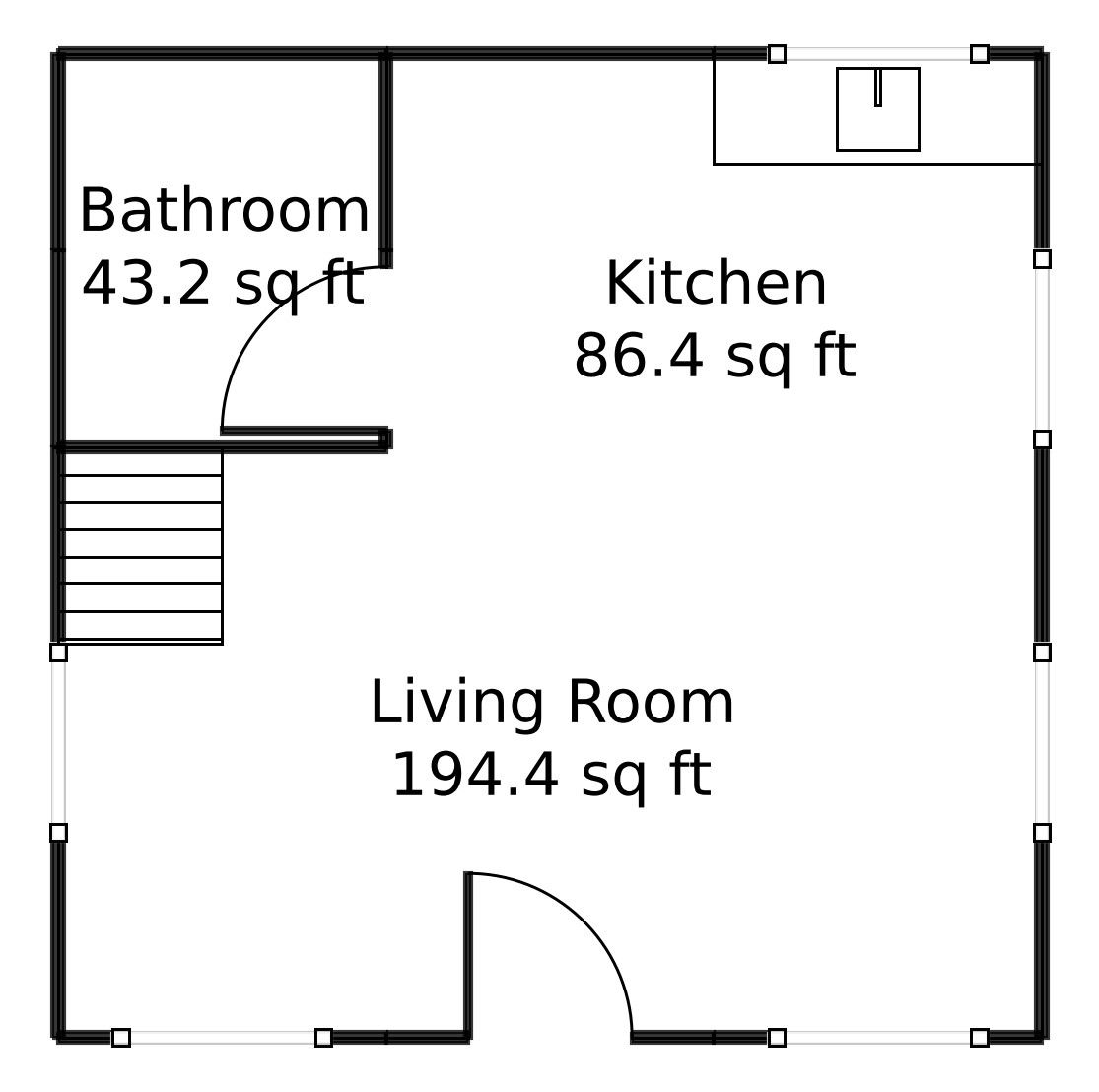
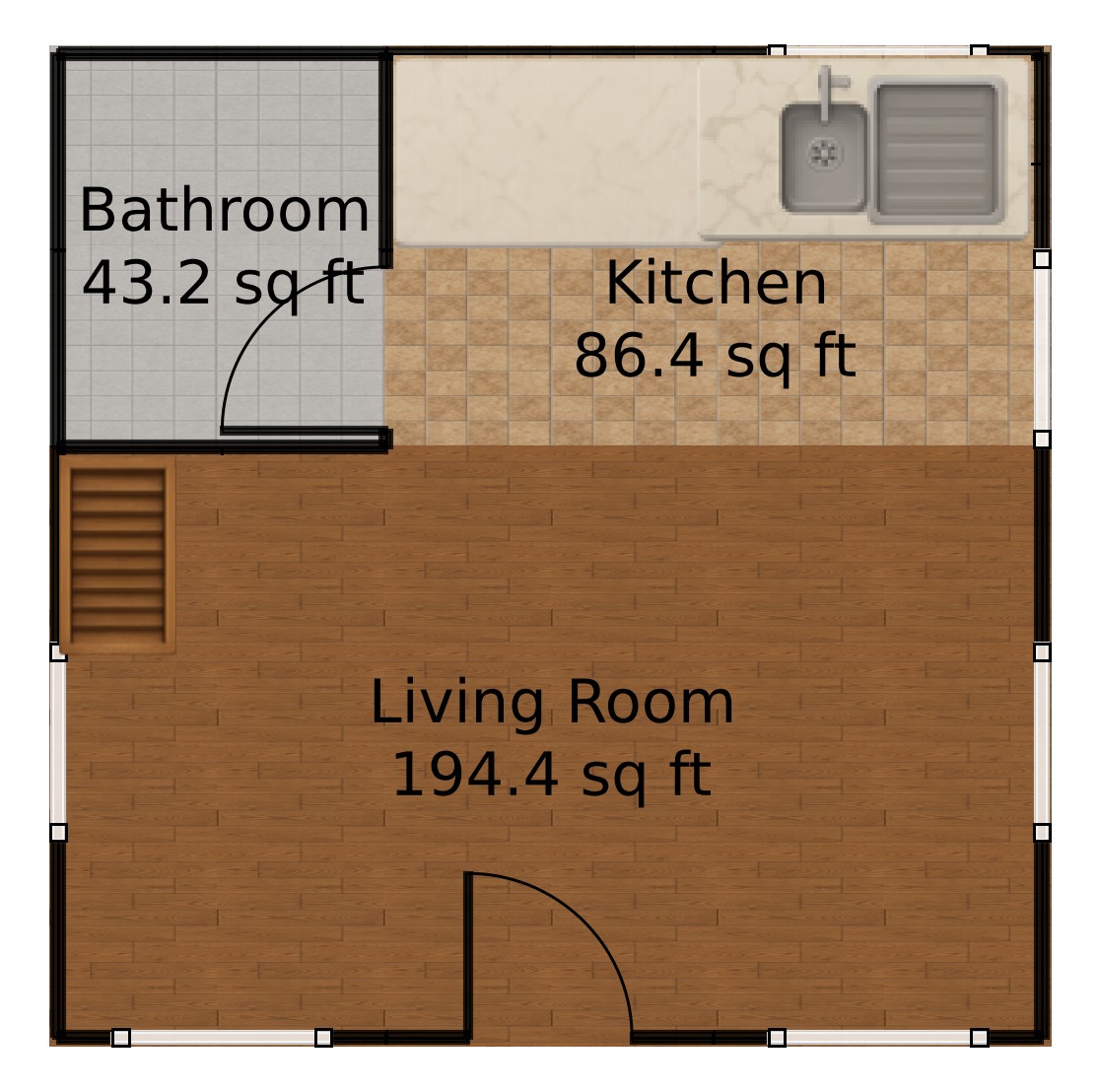
Step into the main floor, graciously encompassing 324 sq ft of pure potential. The living room, at a roomy 194.4 sq ft, offers ample space for a cozy couch and a coffee table that you’ll totally dust once a year.
The kitchen comes in at a neat 86.4 sq ft – enough space for culinary adventures or at least enough for a solid attempt at making sourdough.
The bathroom is snug at 43.2 sq ft, with enough room to sing in the shower without judgment. Even outdoor enthusiasts have a corner to claim with the porch – a mere blip in size, but big in heart.
Upper Floor
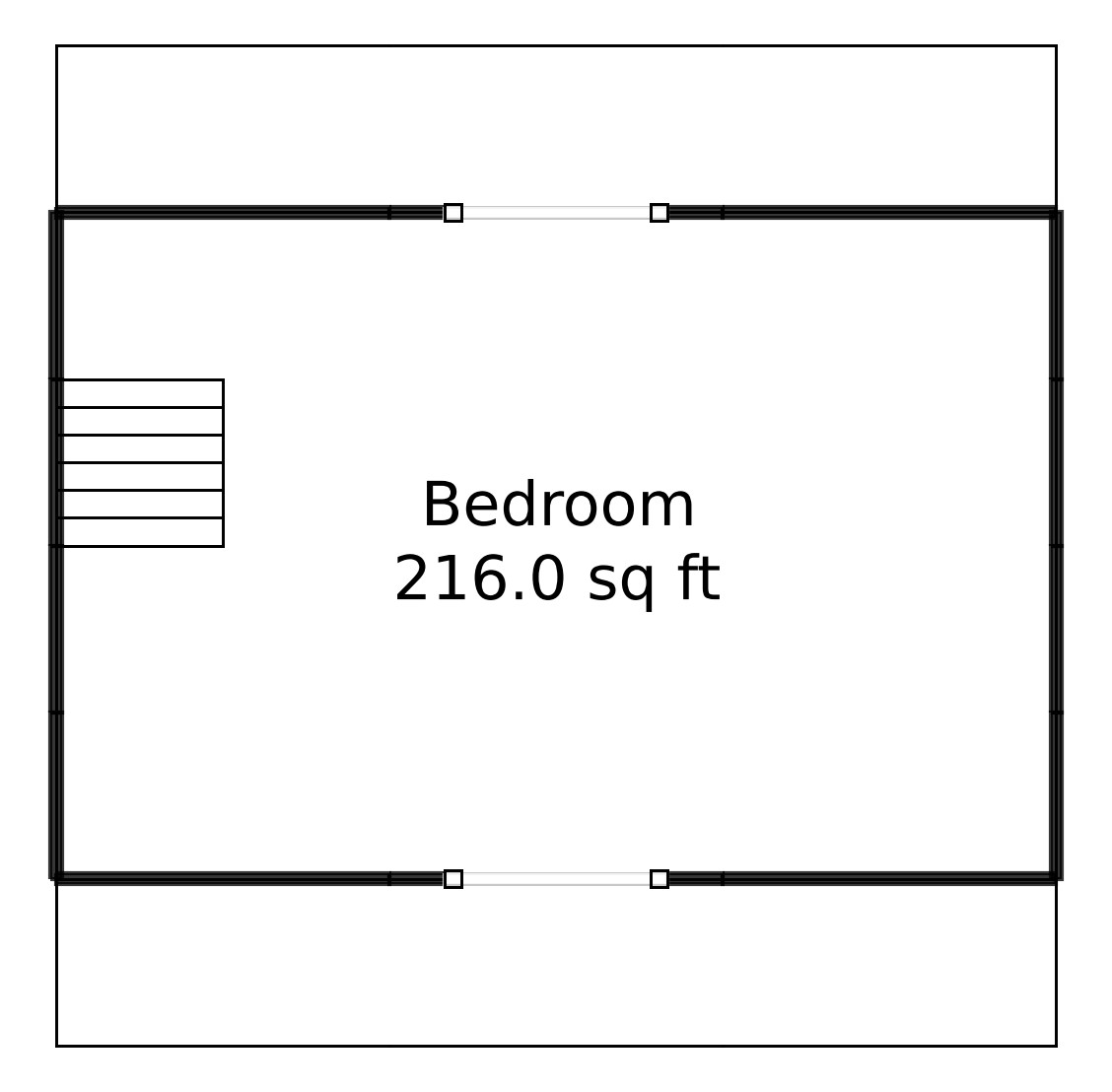
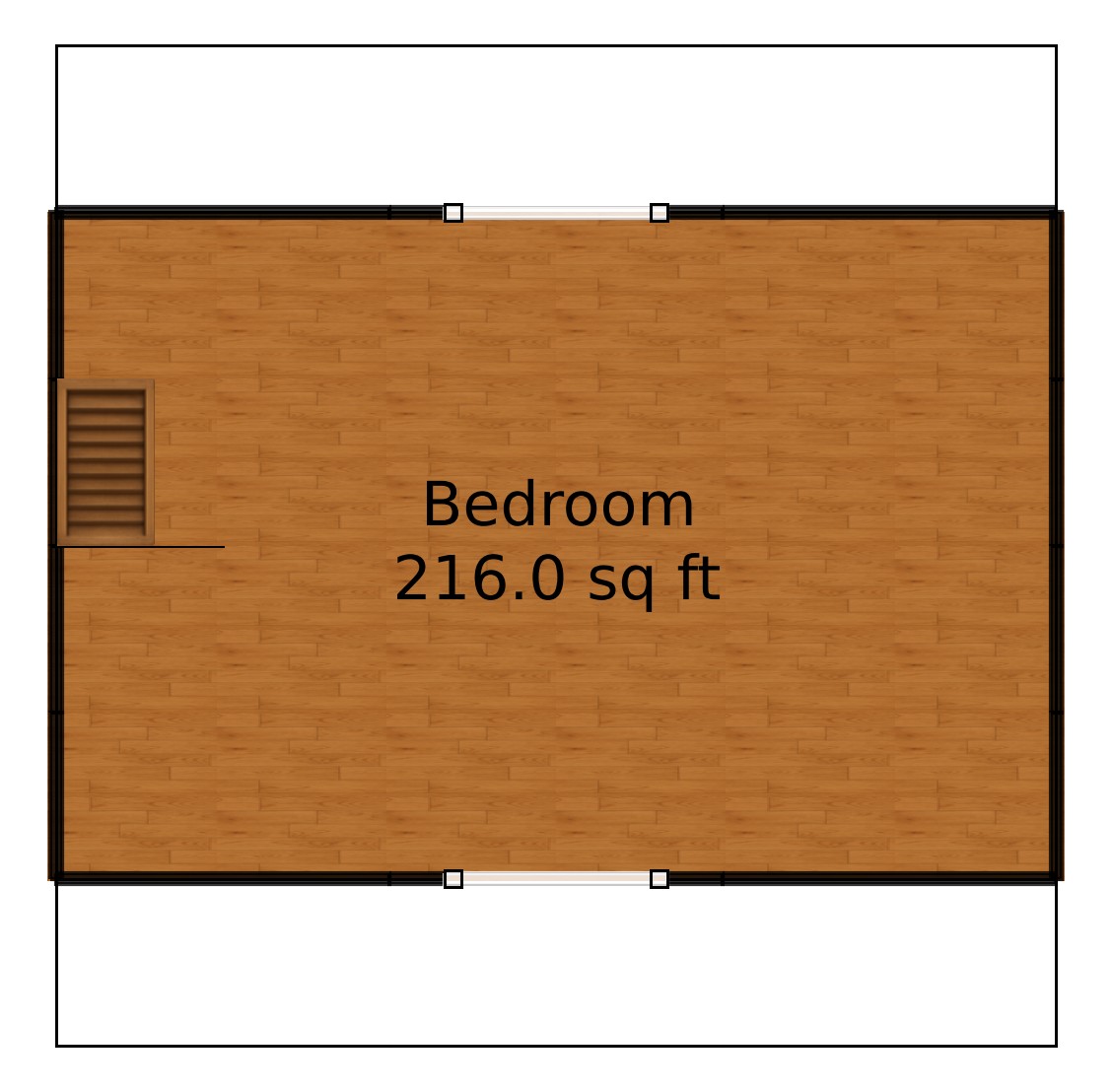
Ascend to the upper floor, where dreams take form in a 216 sq ft sanctuary of sleep and serenity. The bedroom alone claims the entire floor – ample room for counting sheep or, you know, your actual dreams. Whether you see this space as a sleeping haven or a personal think tank, it’s all up to you!
Table of Contents




