Last updated on · ⓘ How we make our floor plans
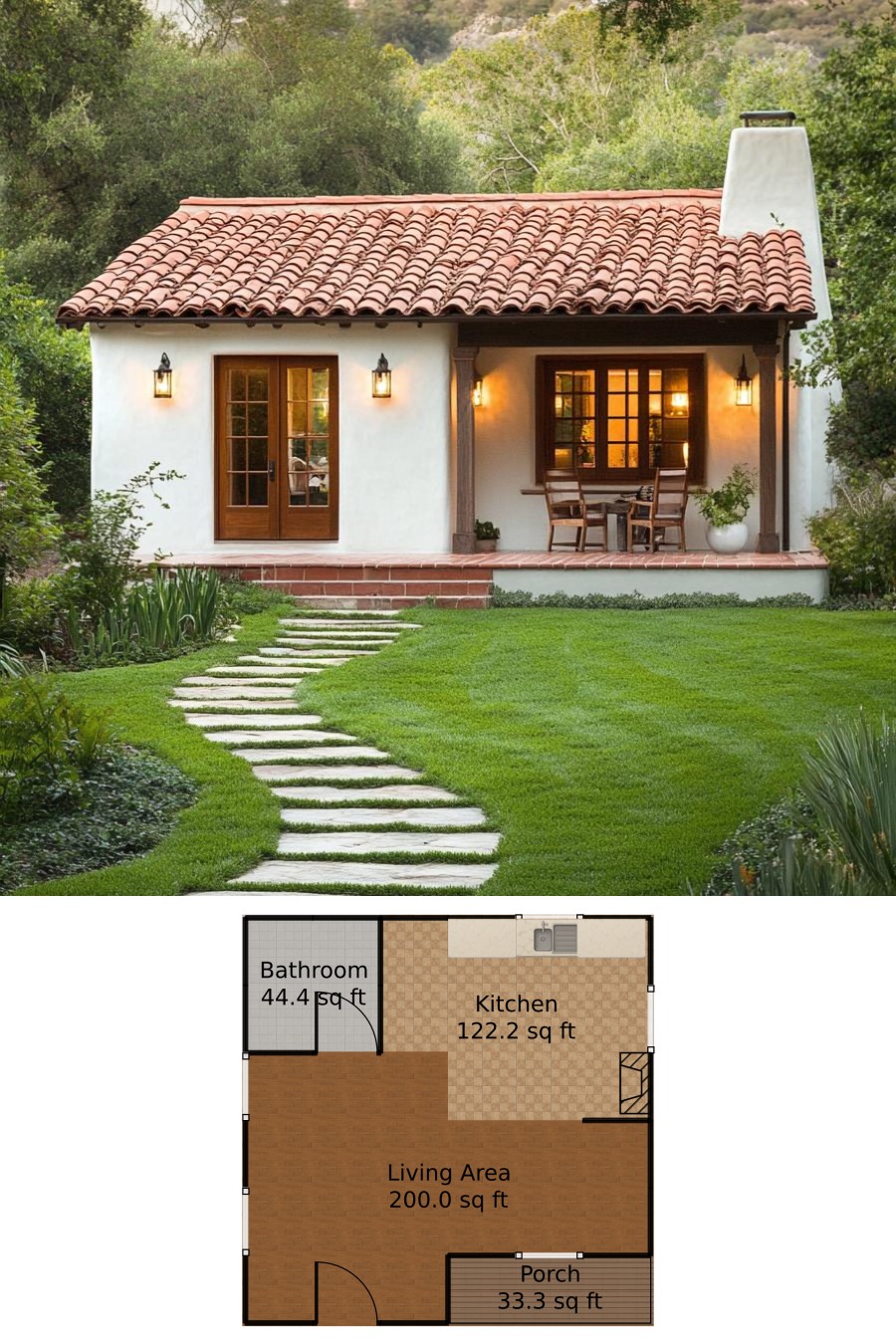
The house boasts a charming facade with classic architecture. Its smooth stucco exterior is complemented by a rustic red-tiled roof, offering a warm and inviting appearance. The wooden door and shutters add character, making it a picturesque sanctuary.
These floor plan drafts are your blueprint to a new home. Ready for download as printable PDFs, your future abode awaits!
- Total area: 400 sq ft
- Living area: 1
- Bathrooms: 1
- Floors: 1
Main Floor
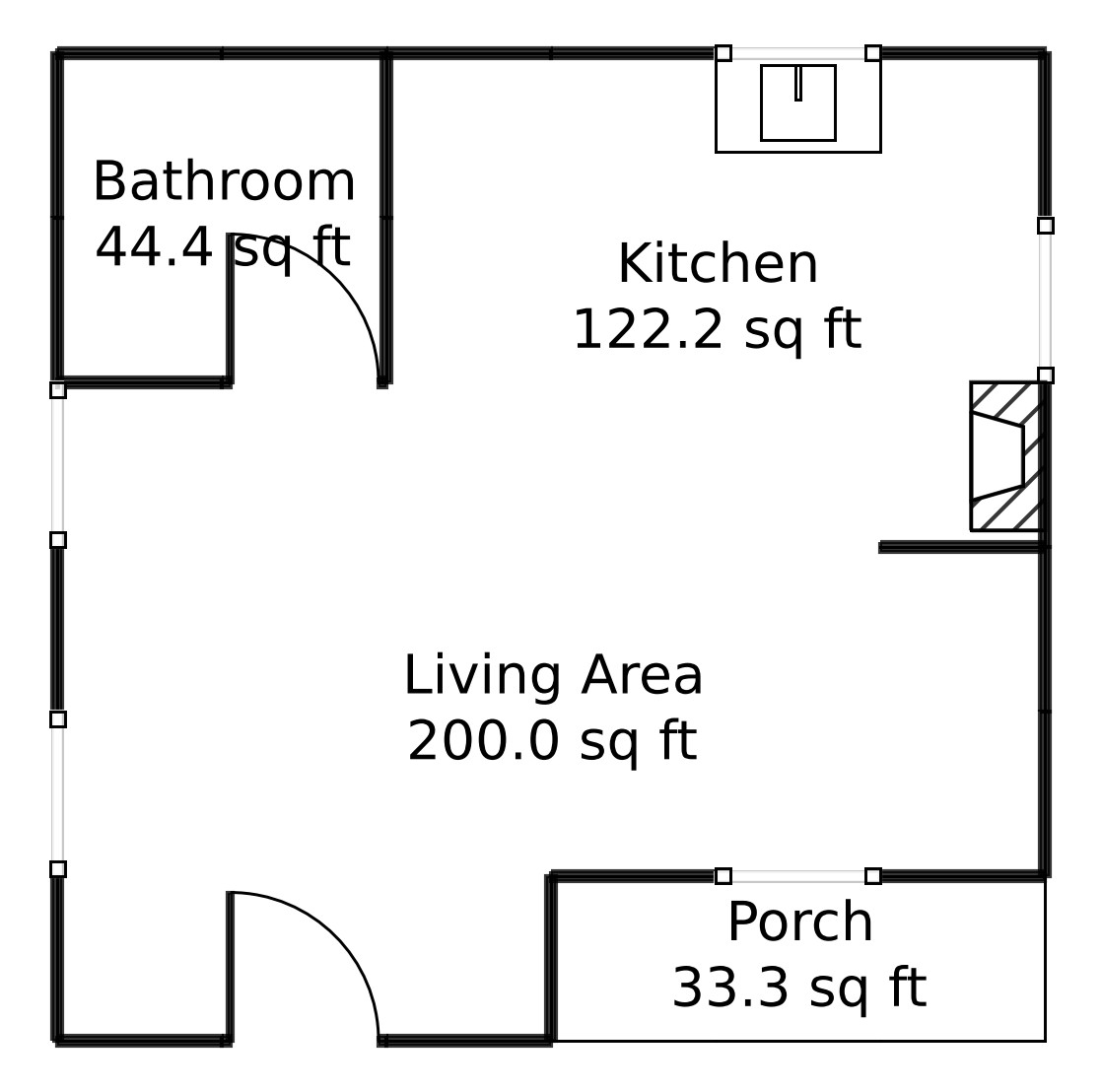
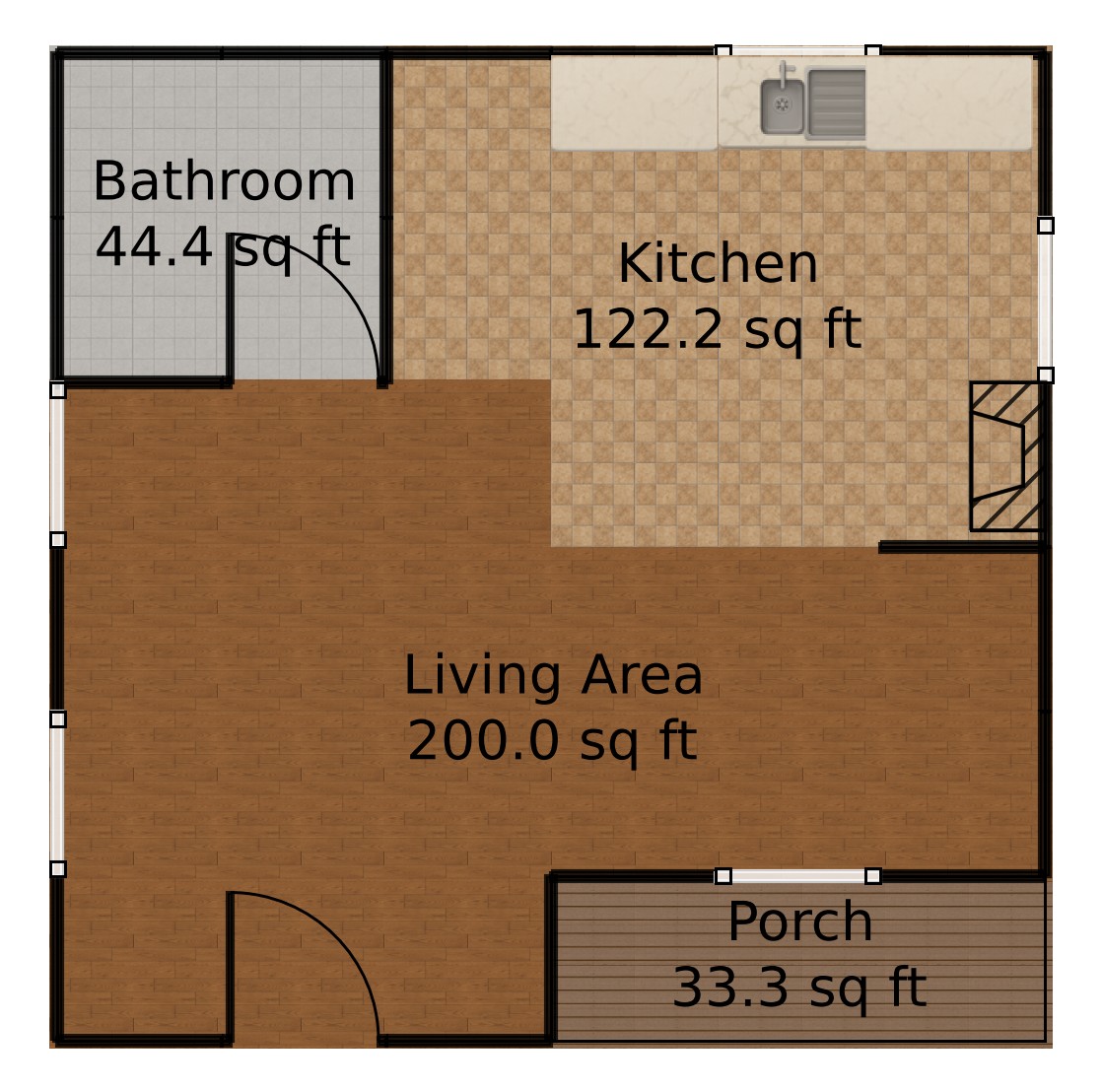
Welcome to the 400 sq ft main floor, the heart of the home! The living area spans a spacious 200 sq ft—plenty of room for cartwheels or dance-offs.
The kitchen, at 122 sq ft, is perfect for culinary adventures, with ample space to whip up something delicious or just eat ice cream from the tub.
Don’t forget the bathroom, an efficient oasis of 44 sq ft—just enough space to sing your heart out in the shower.
Last but not least, the 33 sq ft porch invites you outdoors, ready for morning coffee sipping and sunset admiring.
We have more facade options of this design:
Red Brick Siding
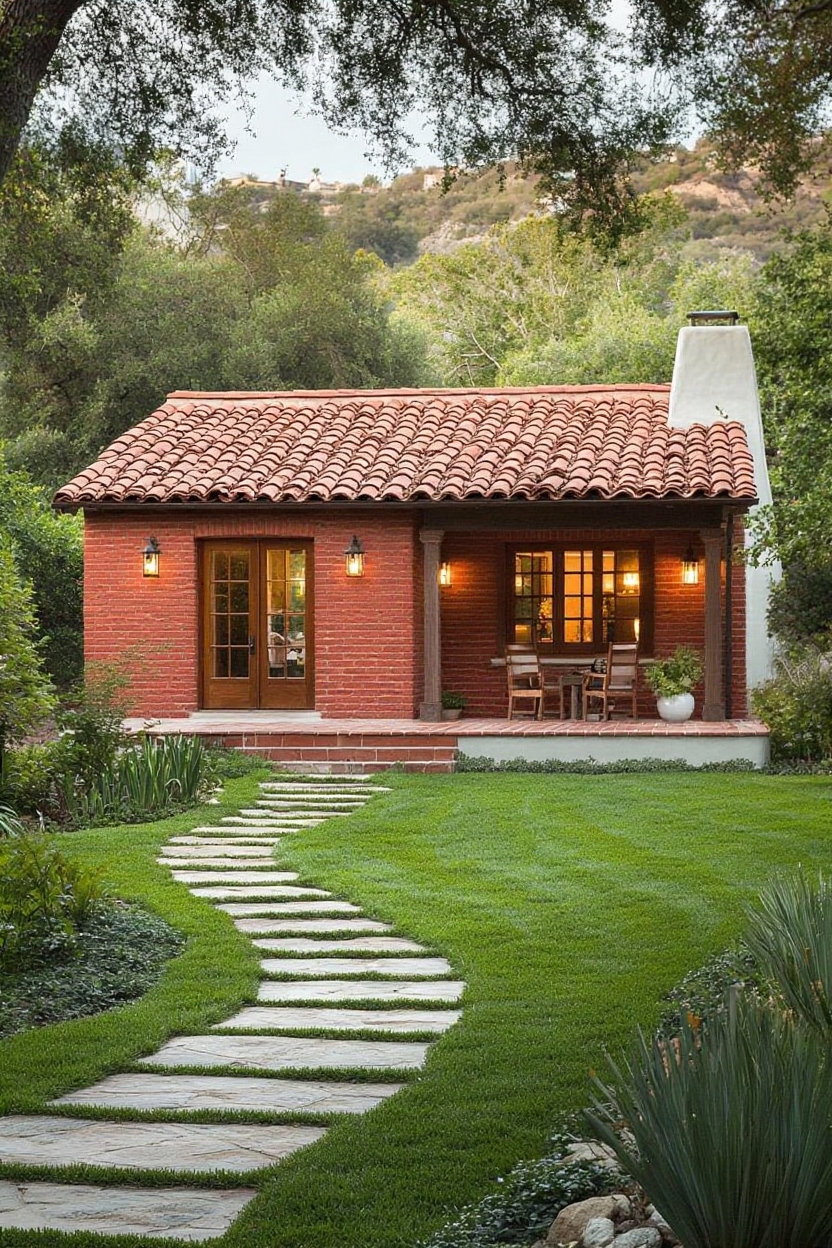
Hold onto your hat—the house decided to reinvent itself, and those calm, neutral-colored walls of yesteryear just got traded in for classic red brick! The once-smooth facade now sports a dashing, textured armor of warm brick, instantly dialing up the charm while broadcasting “solid as a rock” vibes.
Even the porch columns seem to stand a bit prouder with their new bold backdrop, while the classic wooden doors and windows now pop magnificently against the richer red. Call it a glow-up, this switch to brick adds gravitas, character, and a sprinkle of storybook magic.
Grey Brick Siding
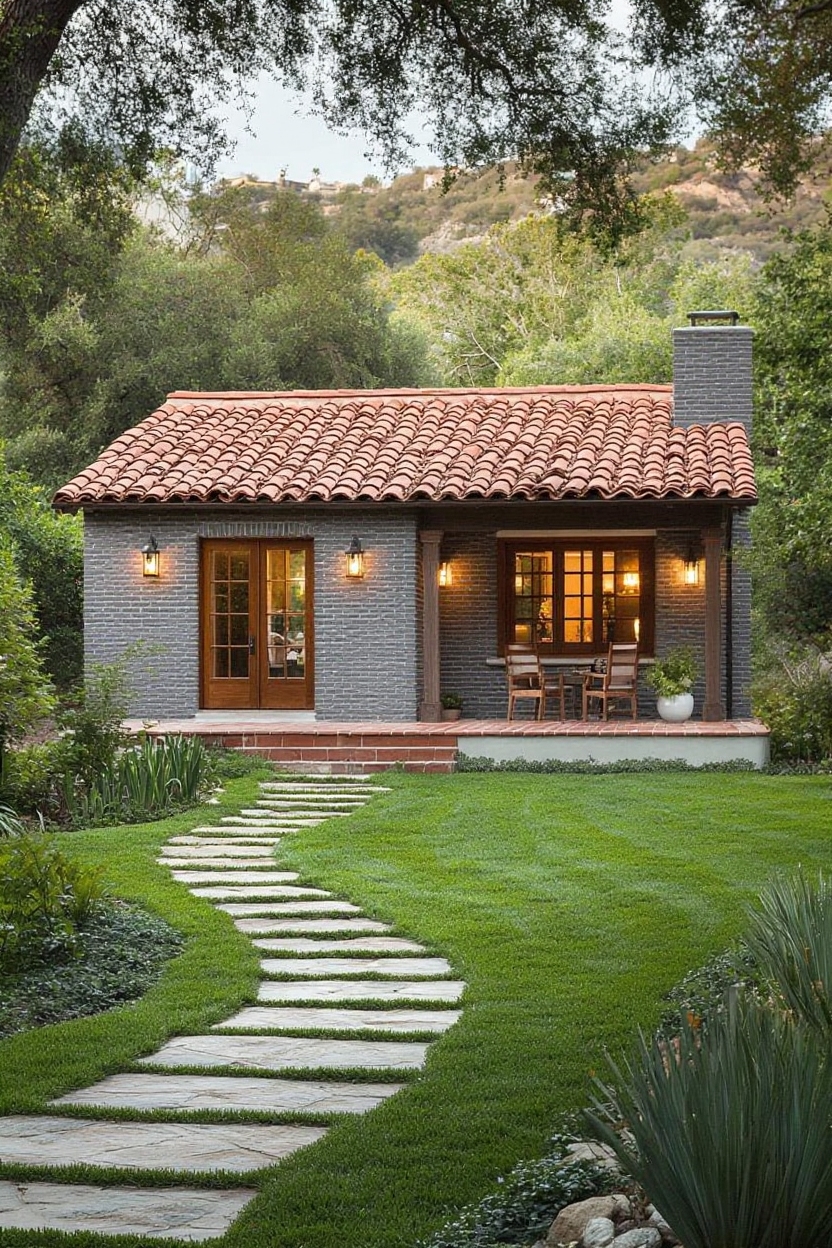
The grey brick brings a crisp, sophisticated vibe, turning the cottage’s face into a study in texture and understated drama. It’s like the house just put on a stylish suit and hasn’t stopped checking out its reflection in the garden pond.
This change gives the whole place some serious gravitas. The deep color of the brick makes the warm wooden doors and window frames pop even more, as if they’re glowing like toasted marshmallows after sunset. The red terracotta roof suddenly stands out (in a good way), and the classic lantern lights?
Modern Metal Roof Installation
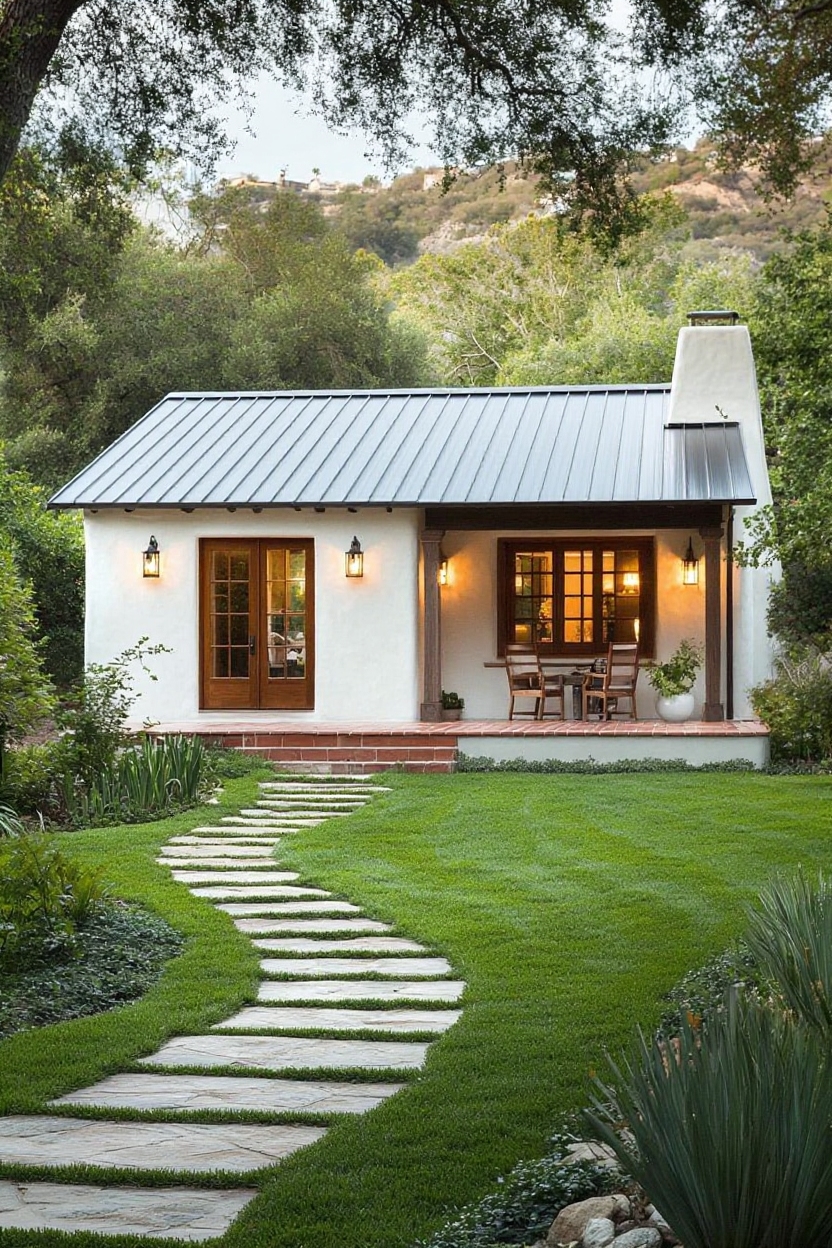
This humble cottage just got a metallic makeover—somebody call the style police! Gone is the predictable, ho-hum shingle roof.
Now, a sleek metal roof rules the top of the house, channeling modern farmhouse energy and standing out boldly against the serene garden backdrop. The clean vertical lines of the standing seam metal panels add a dash of drama, sparkling just enough to make even the front porch lanterns look like they’re ready for the big city.
Natural Wood Siding
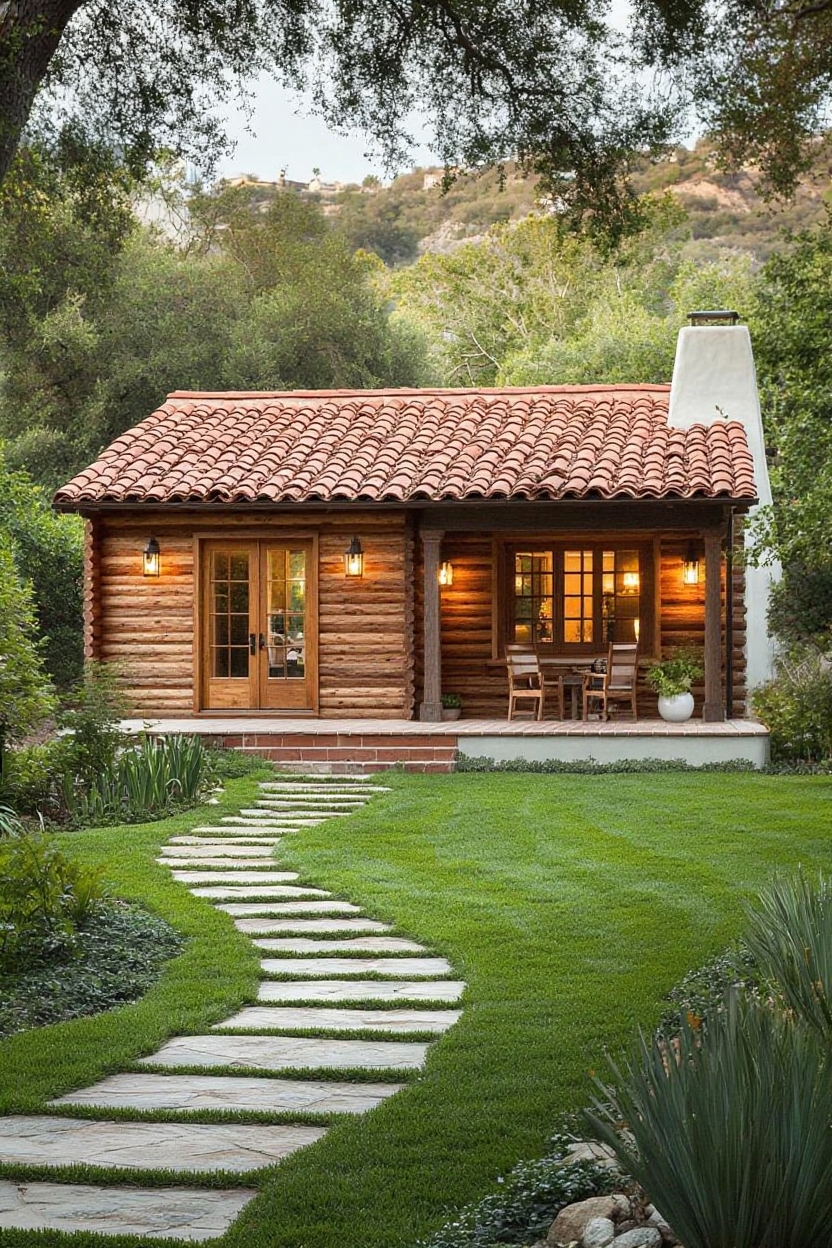
Forget everything you once knew about this house—the rugged log cabin look is out, and in swans a whole new facade clad with natural wood siding. Gone are the hefty, rounded logs stacked like a lumberjack’s dream.
In their place: smooth, flat panels of warm, honey-toned wood stretching elegantly across the front. The sharp horizontal lines make the house seem longer and sleeker, as if it’s suddenly signed up for architectural yoga.
Pink Painted Exterior
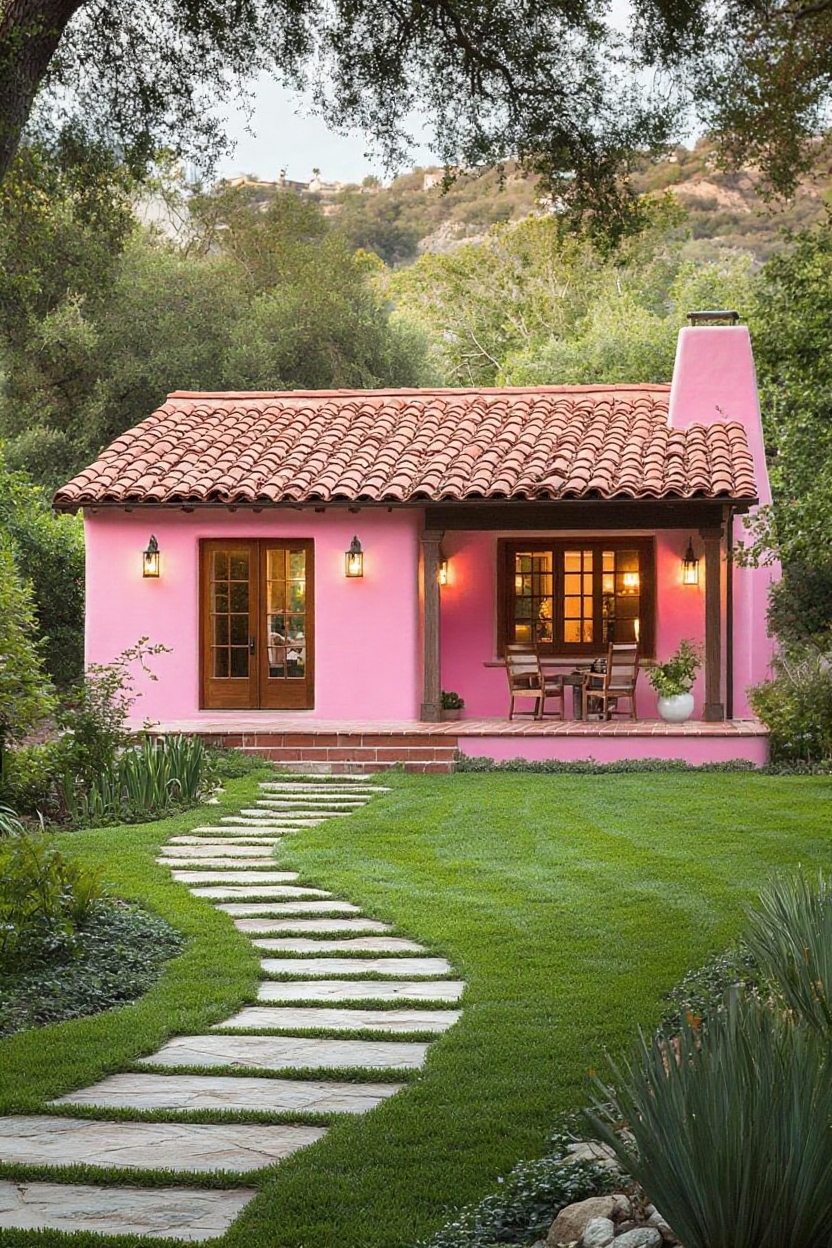
Hold onto your sunglasses! The biggest change here is impossible to miss: every inch of that previously subtle facade now radiates an audacious bubblegum pink, turning the house into a real-life strawberry milkshake with a roof.
The pink paint punches up the charm, making the terracotta tiles and dark wood really pop—this place no longer whispers “classic cottage,” it shouts “fun house” from across the lawn. Good luck to any gnomes trying to blend in now.
Green Painted Exterior
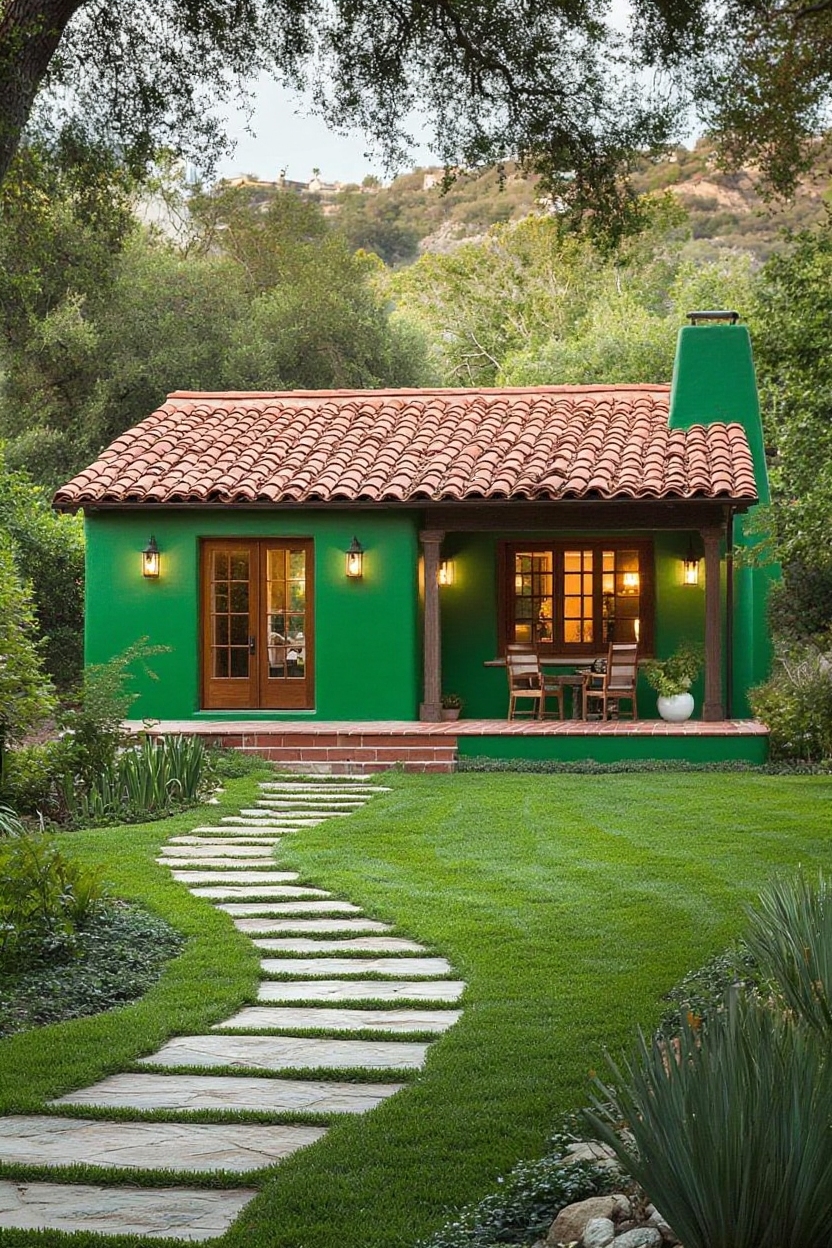
Now, the walls don’t just complement the surrounding foliage—they practically compete for who wore it best. The terracotta roof tiles and warm wood accents are now teamed up with a splashy green so vivid, it’s giving certain shamrocks a run for their money.
Suddenly, the house is less about subtle elegance and more about saying, “Yes, I do own the color wheel. Why do you ask?”
Modern Concrete Siding
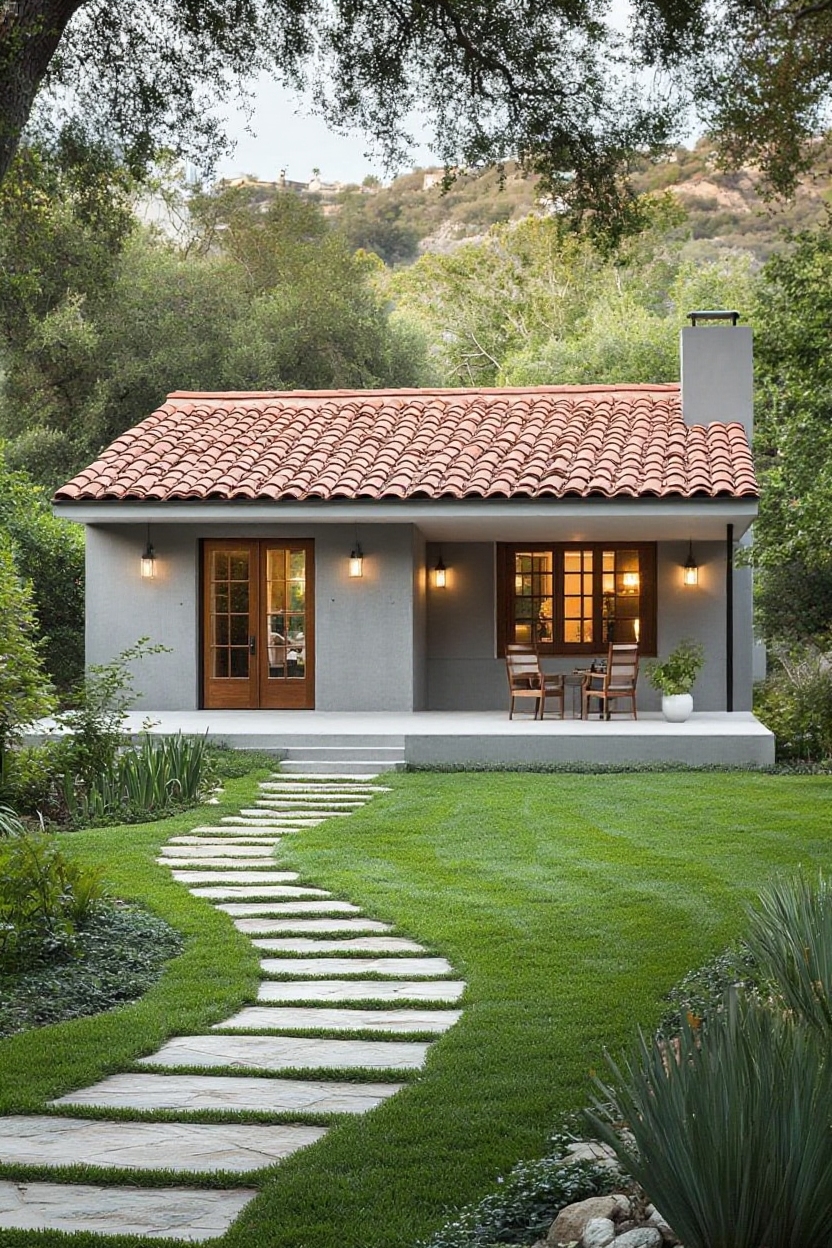
The transition from classic to cutting-edge is undeniable. No more wood or siding textures; it’s all about pristine concrete panels holding the fort.
This upgrade gives the house a minimalist edge, humming quietly amid the lush landscape while still inviting you up the playful stepping stones. You almost expect it to offer you a cappuccino and a Wi-Fi password at the door.
Table of Contents




