Last updated on · ⓘ How we make our floor plans
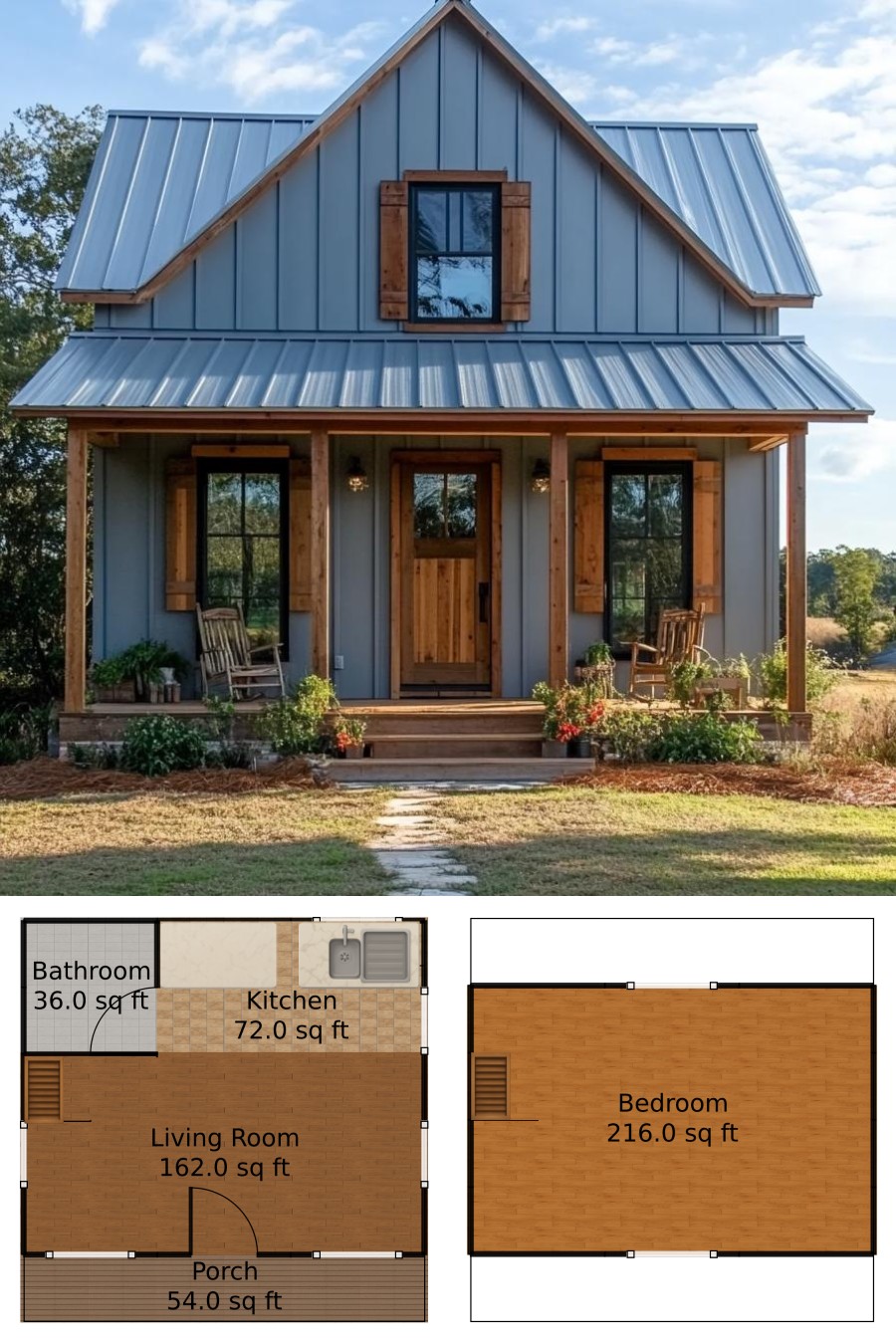
The house displays a charming facade with timeless architecture. Its metal siding offers a sleek, modern look while ensuring durability—perfect for withstanding the antics of both weather and passersby.
A sturdy metal roof crowns the structure, melding functionality with a touch of elegance. Wooden shutters and a cozy porch beckon you to come inside. No dragons residing here, just pure architectural delight!
These are floor plan drafts available for download as printable PDFs. Perfect for those who dream of designing, doodling, or just really appreciate measurements.
- Total area: 540 square feet
- Bedrooms: 1
- Bathrooms: 1
- Floors: 2
Main Floor
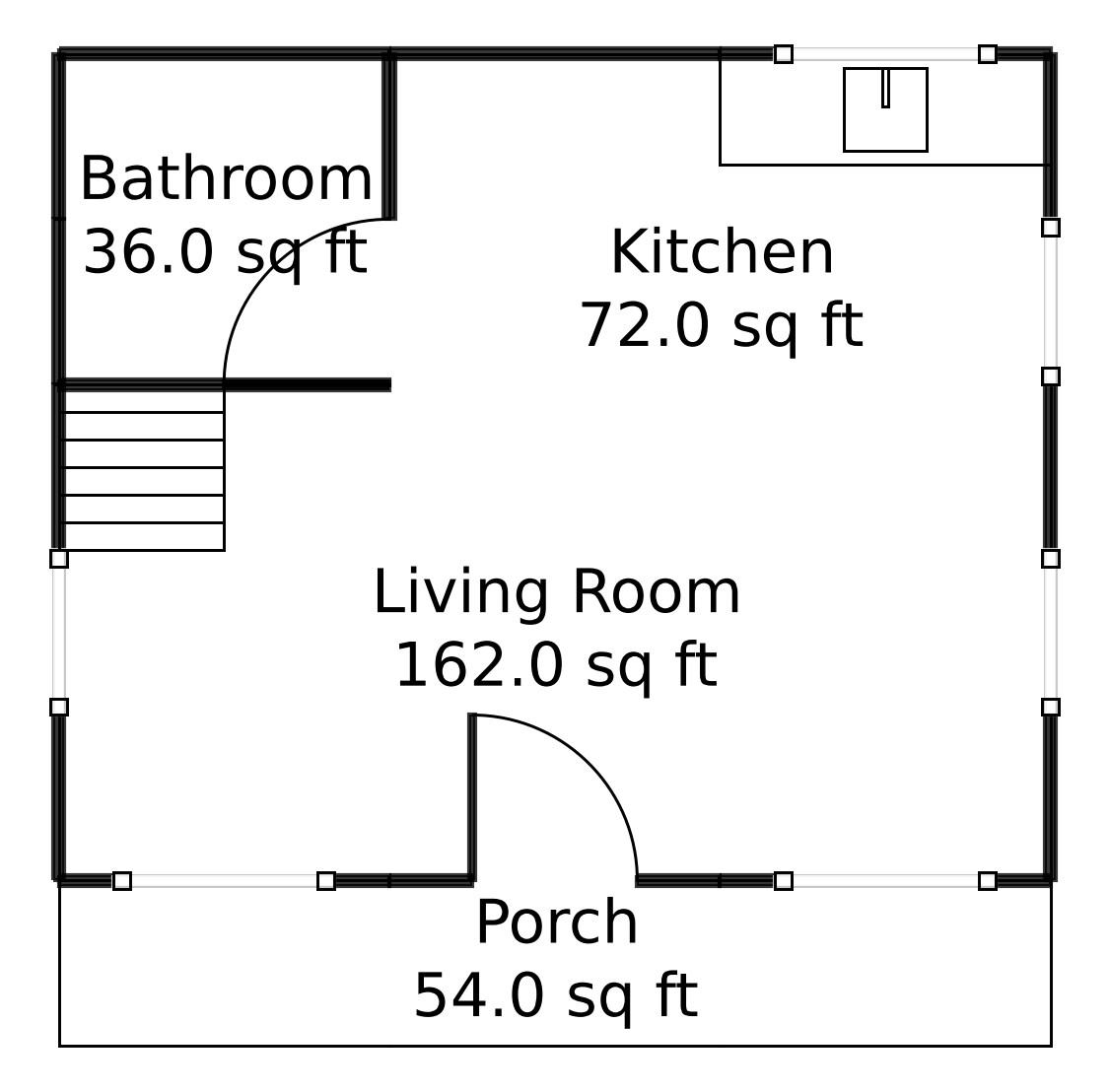
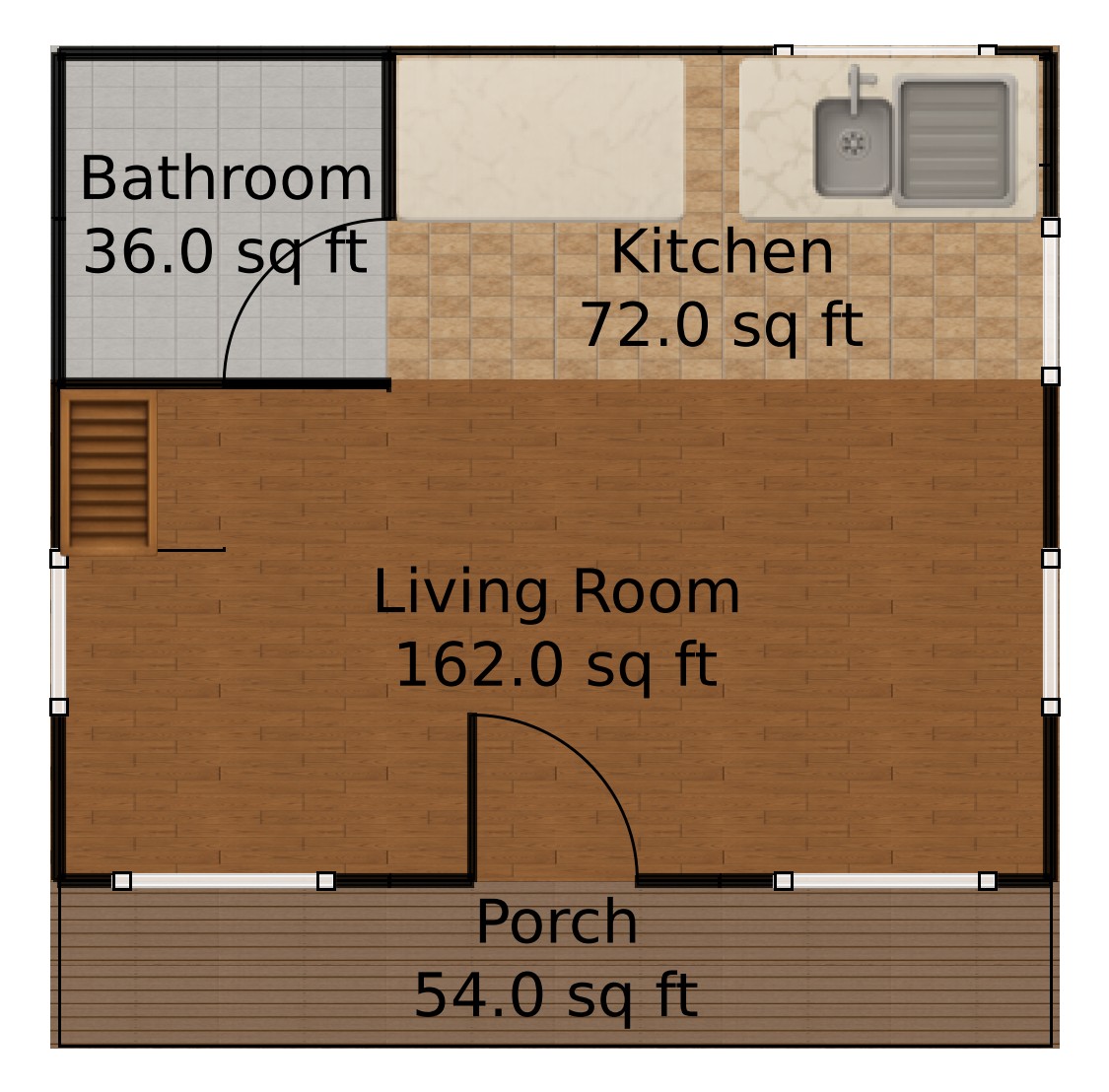
The main floor covers a snug yet elegant 324 square feet. It welcomes you first to a Living Room of 162 square feet, ideal for contemplating life’s mysteries or enjoying a good book.
Adjacent is the Kitchen at 72 square feet, a compact area where culinary masterpieces—or at least a decent sandwich—can come to life.
The Bathroom, a necessity for modern living, takes up 36 square feet. Don’t forget the 54-square-foot Porch, ready for morning coffees or late-night deep thinking sessions.
Upper Floor
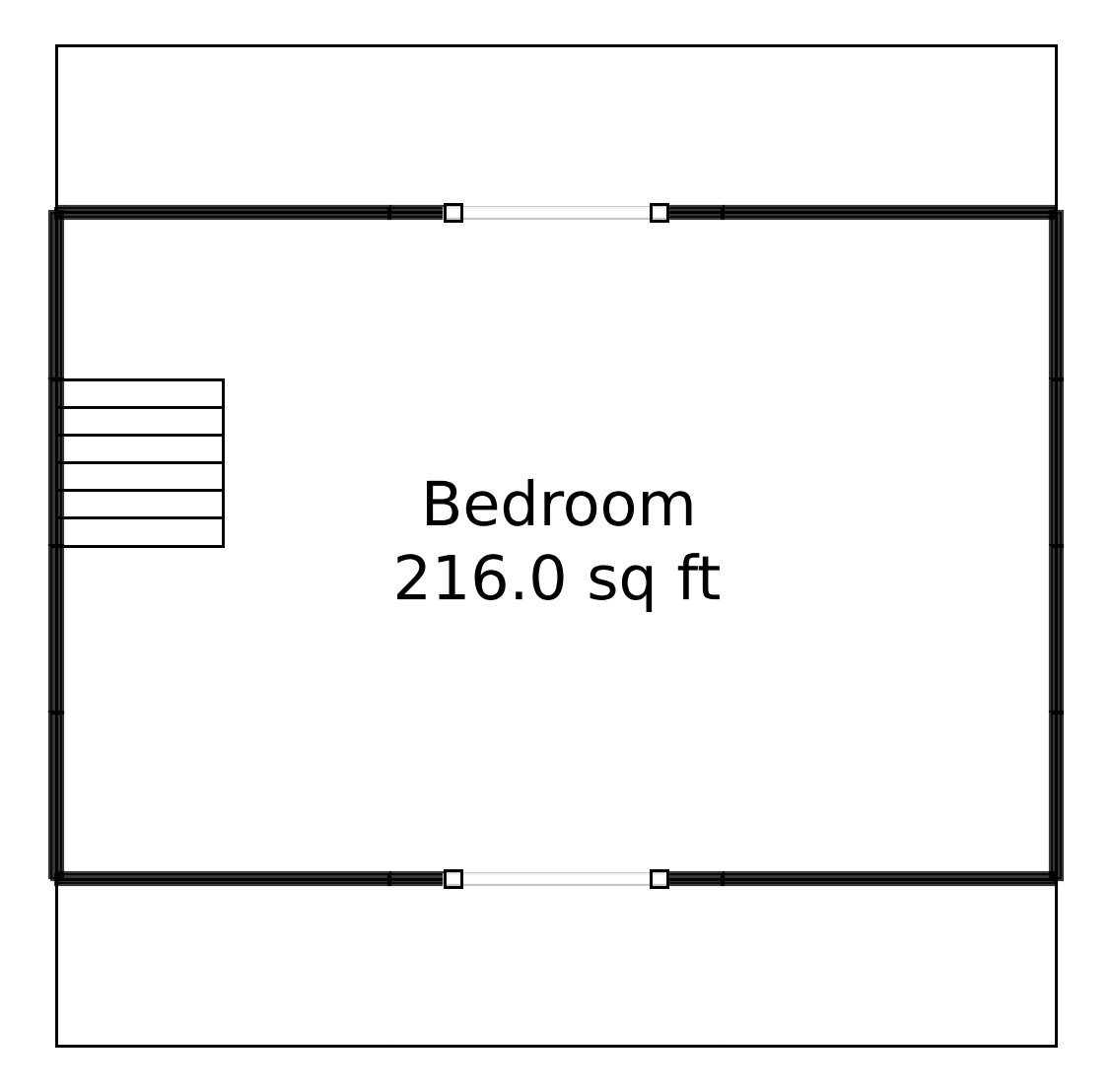
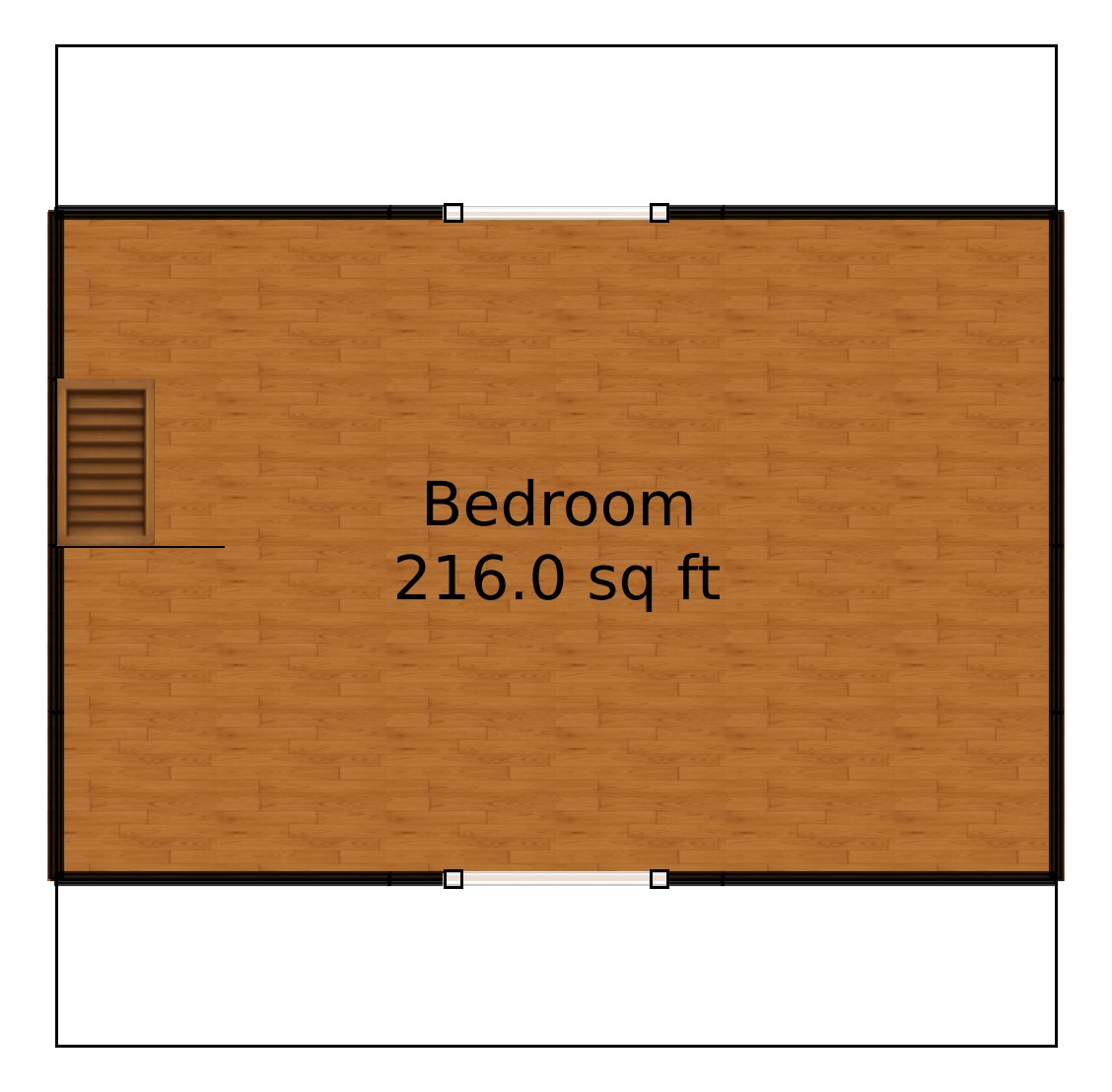
Ascend to the upper floor, spanning 216 square feet of peaceful retreat. Here, the Bedroom envelops the entire floor, a generous 216 square feet dedicated to rest and relaxation. Perfect for napping, dreaming, or practicing your best ghost impressions.
Table of Contents




