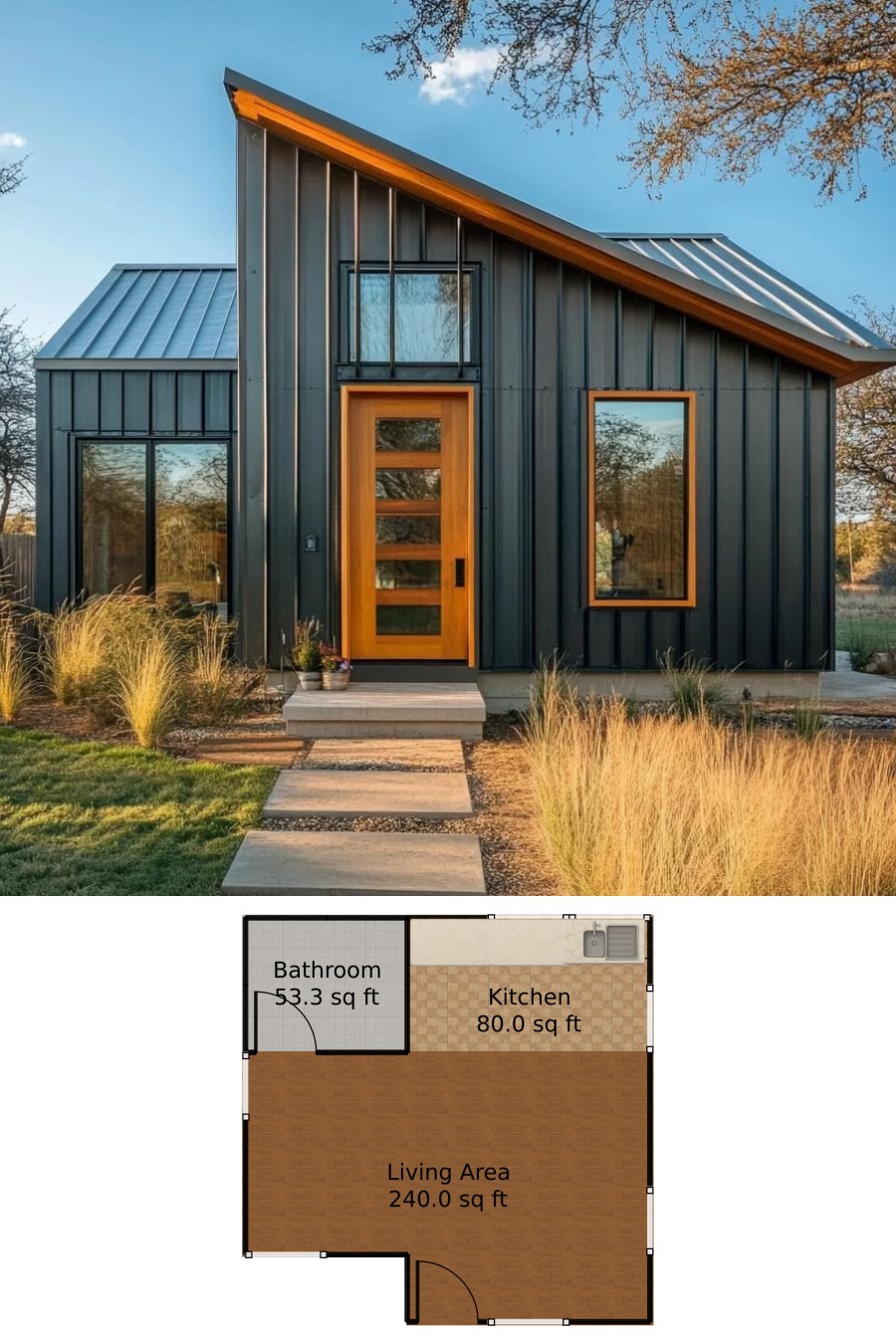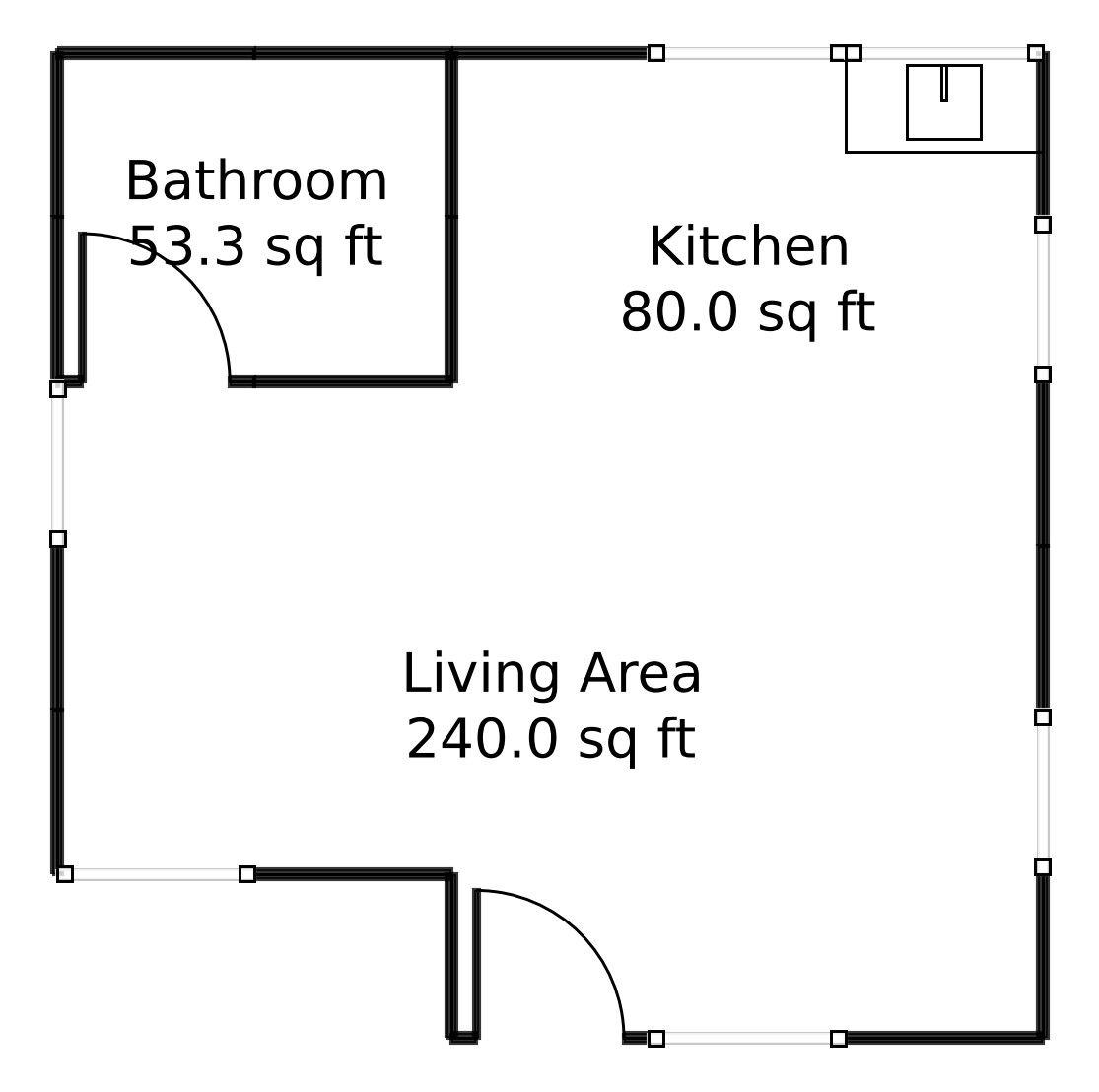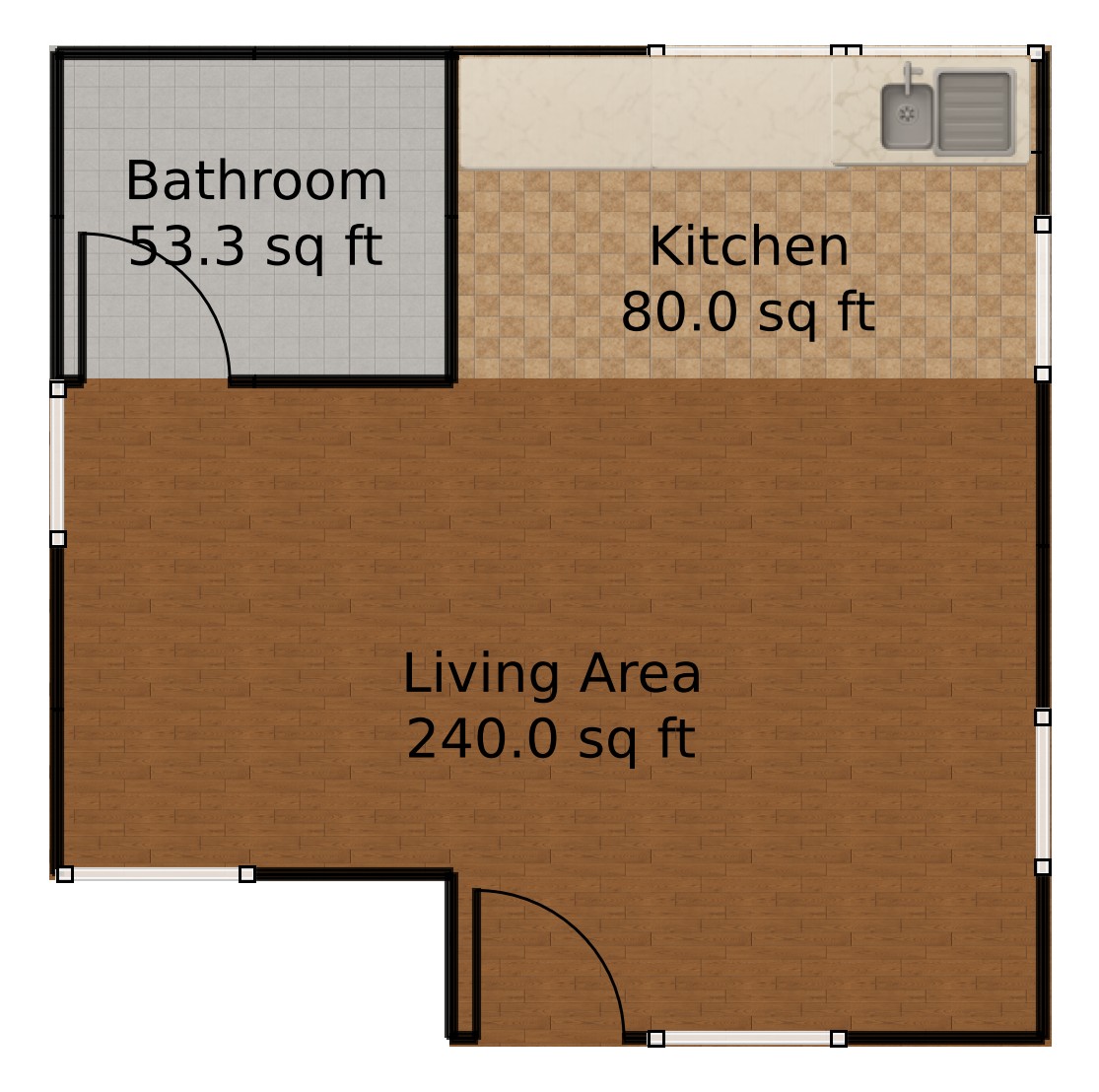Last updated on · ⓘ How we make our floor plans

The house is a modern marvel with a sleek and stylish design. Its facade boasts sharp lines and a bold, confident presence. Vertical siding adds a touch of elegance, while the warm wooden accents on the entryway provide a welcoming vibe.
The metal roofing not only shimmers in the sunlight but also promises durability, no matter the weather.
These floor plan drafts are your ticket to exploring this amazing home. Ready to turn your dream into reality? They’re available for download as printable PDFs. Just hit print and start planning the perfect furniture fit!
- Total Area: 373 sq ft
- Living area: 1
- Bathrooms: 1
- Floors: 1
Main Floor


The main floor covers a cozy 373 square feet, perfect for those who cherish a minimalist lifestyle.
Living Area: At 240 sq ft, this space invites relaxation. Keep it clutter-free, and it might just double as a dance floor on weekends!
Kitchen: The 80 sq ft kitchen might not host a gourmet banquet, but it’s perfect for whipping up a cozy meal.
Bathroom: A compact 53 sq ft, but it has all the essentials. Rubber duckies welcome.
Porch: A delightful spot to greet guests, even if it’s mostly standing room only!
Table of Contents




