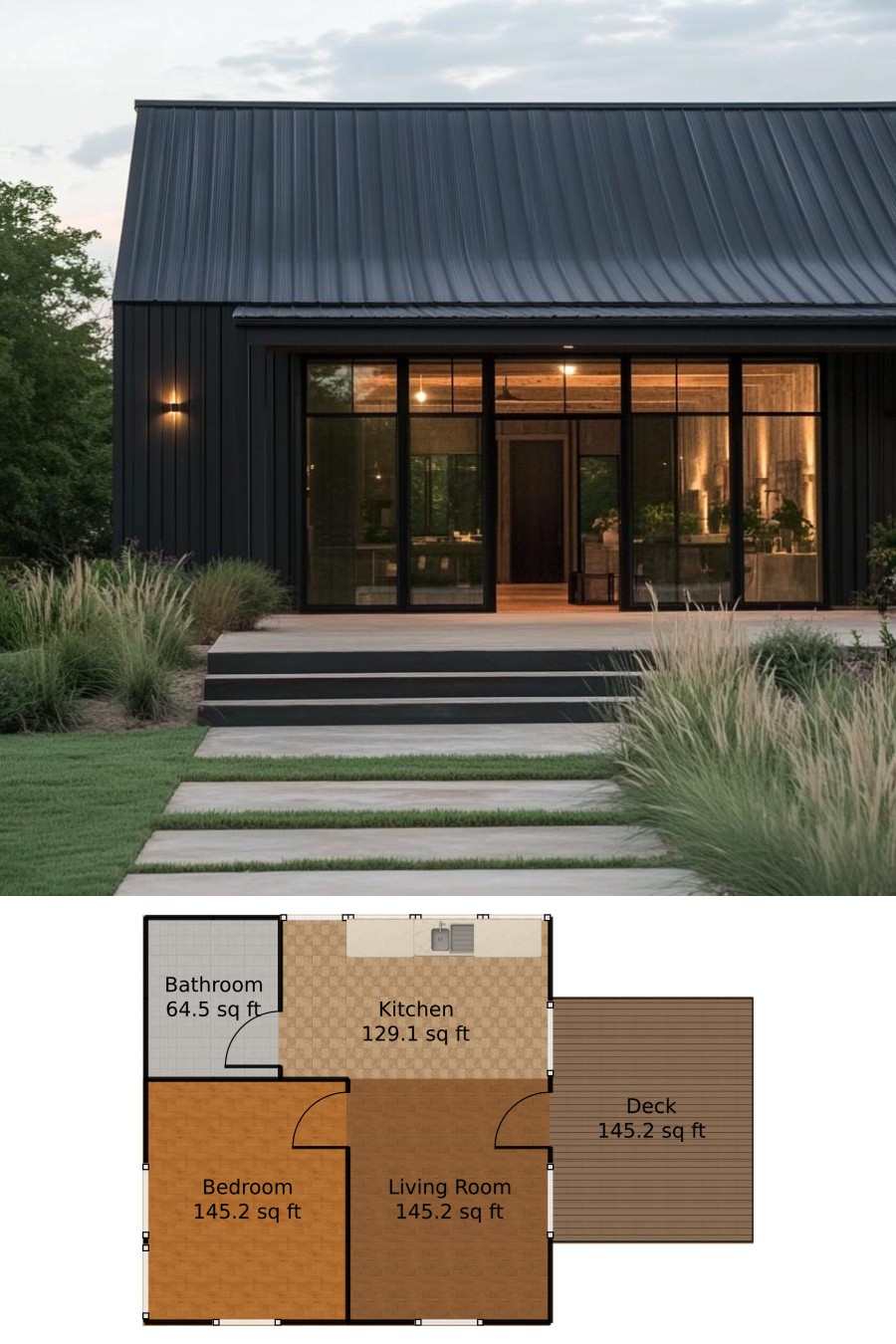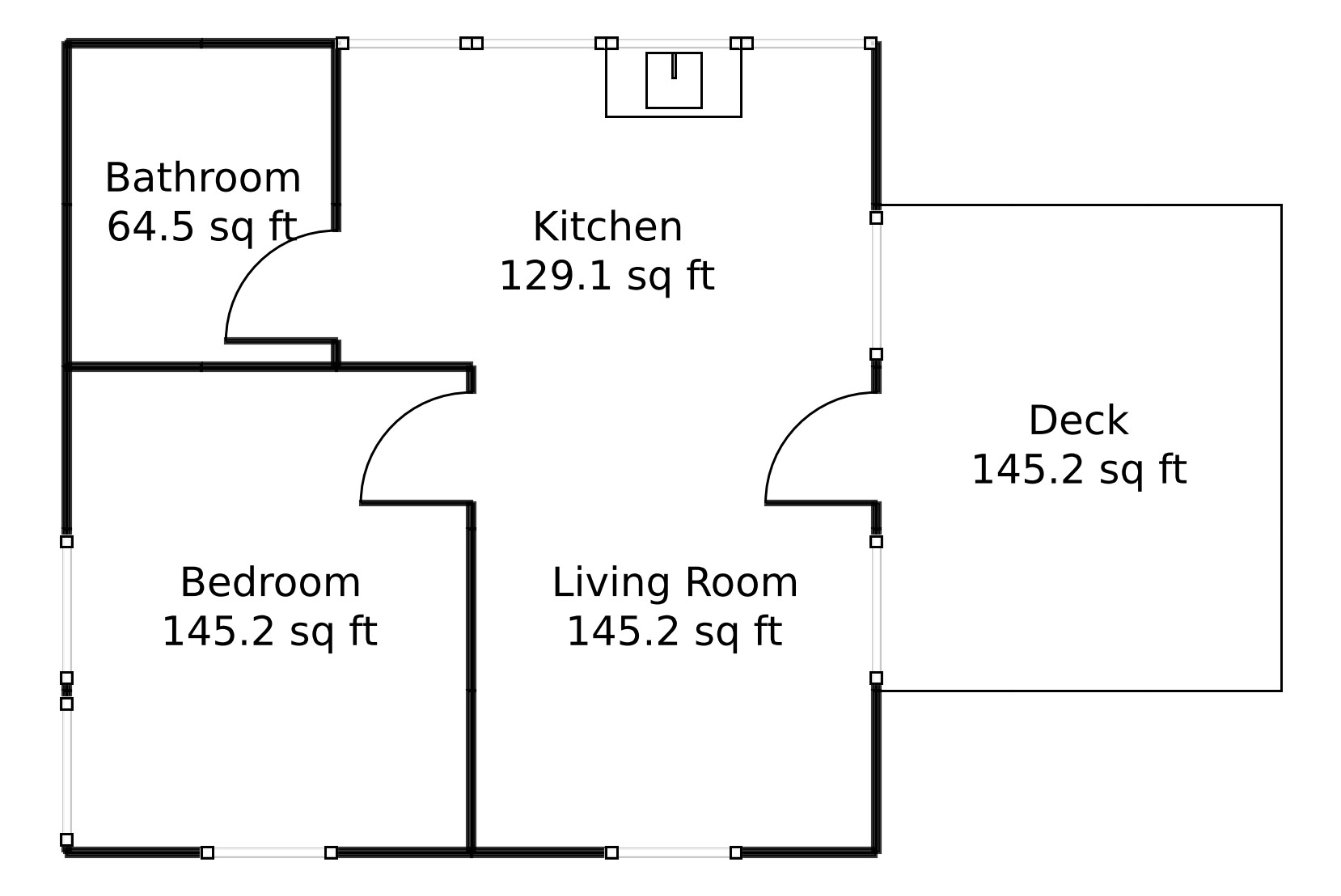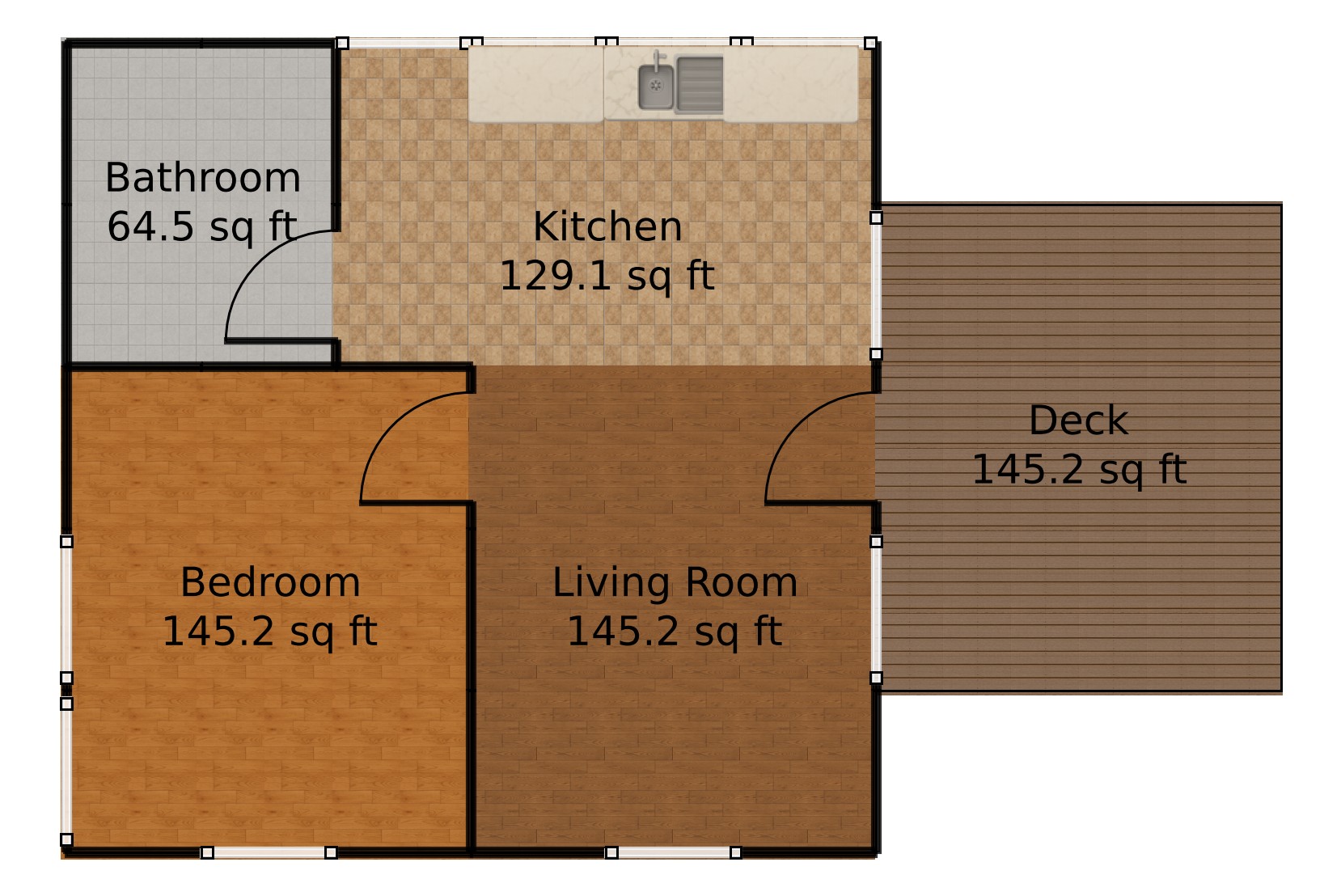Last updated on · ⓘ How we make our floor plans

The facade of this modern home elegantly combines sleek black siding with expansive glass panels, creating a bold yet inviting aesthetic.
The architecture speaks the language of minimalism, offering a clean and streamlined design. The metal roofing tops the house like a finely placed hat, ensuring durability while adding an industrial charm.
These are the drafts of the floor plan, just waiting to be brought to life. Feeling inspired? You can download them as printable PDFs and start planning your grand move!
- Total area: 629.2 sq ft
- Bedrooms: 1
- Bathrooms: 1
- Floors: 1
Main Floor


Welcome to the main floor, where comfort meets functionality (and maybe a little dancing). Spanning an area of 629.2 square feet, this floor is a masterpiece of efficient space use.
The Living Room covers 145.2 square feet. It’s spacious enough for a fabulous couch and dance-offs when no one’s watching!
Directly next, the Kitchen boasts 129.07 square feet, perfect for culinary adventures or just popping popcorn in the microwave.
Bathroom is snug and efficient at 64.53 square feet. It’s designed for quick showers that won’t interrupt your rock-star morning routine.
The Bedroom spans 145.2 square feet. Dreamy naps and cozy nights await!
Finally, step outside to the Deck, also 145.2 square feet. It’s your open invitation to sip coffee, relax, and occasionally pretend it’s a ship’s deck — Captain’s hat optional.
Table of Contents




