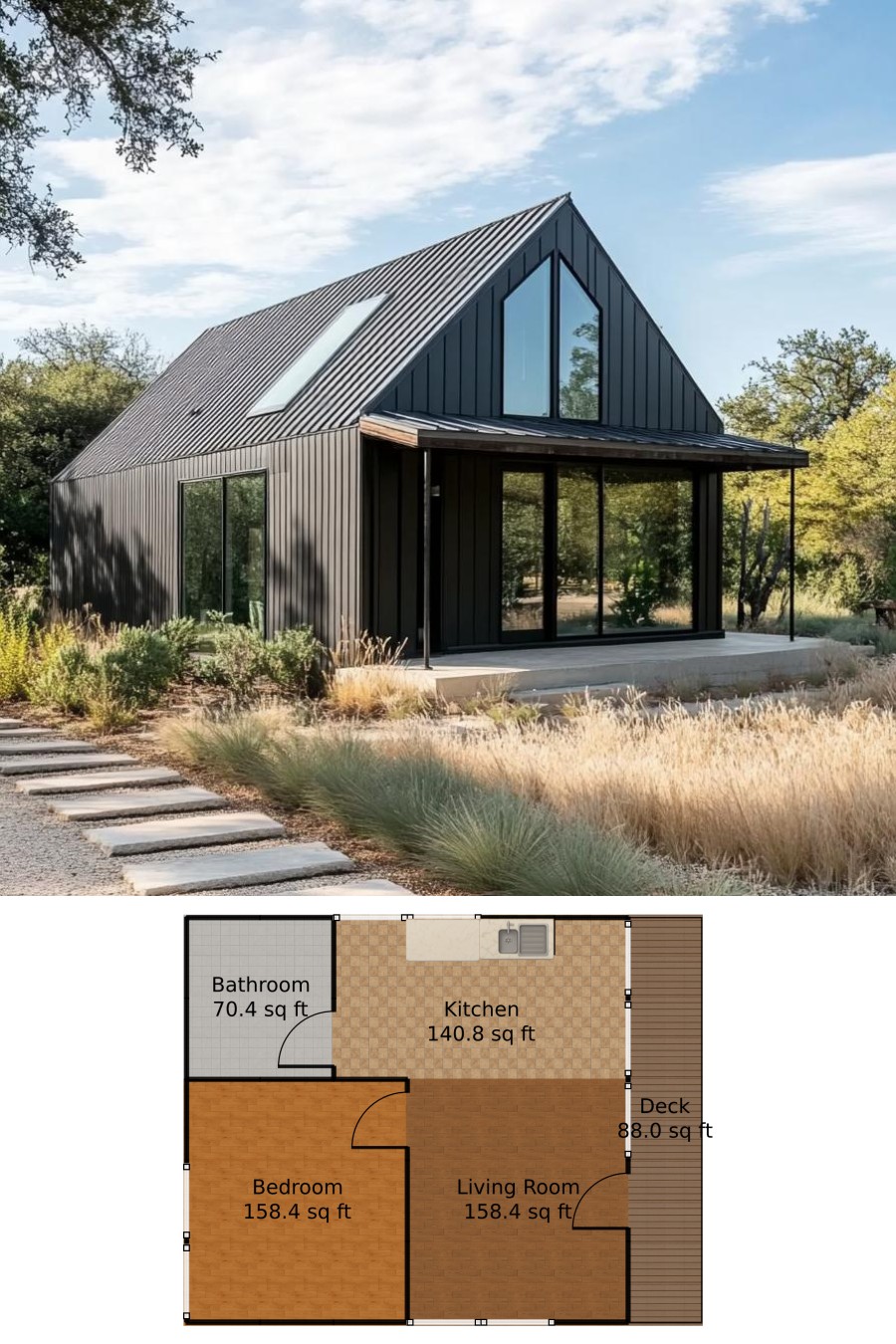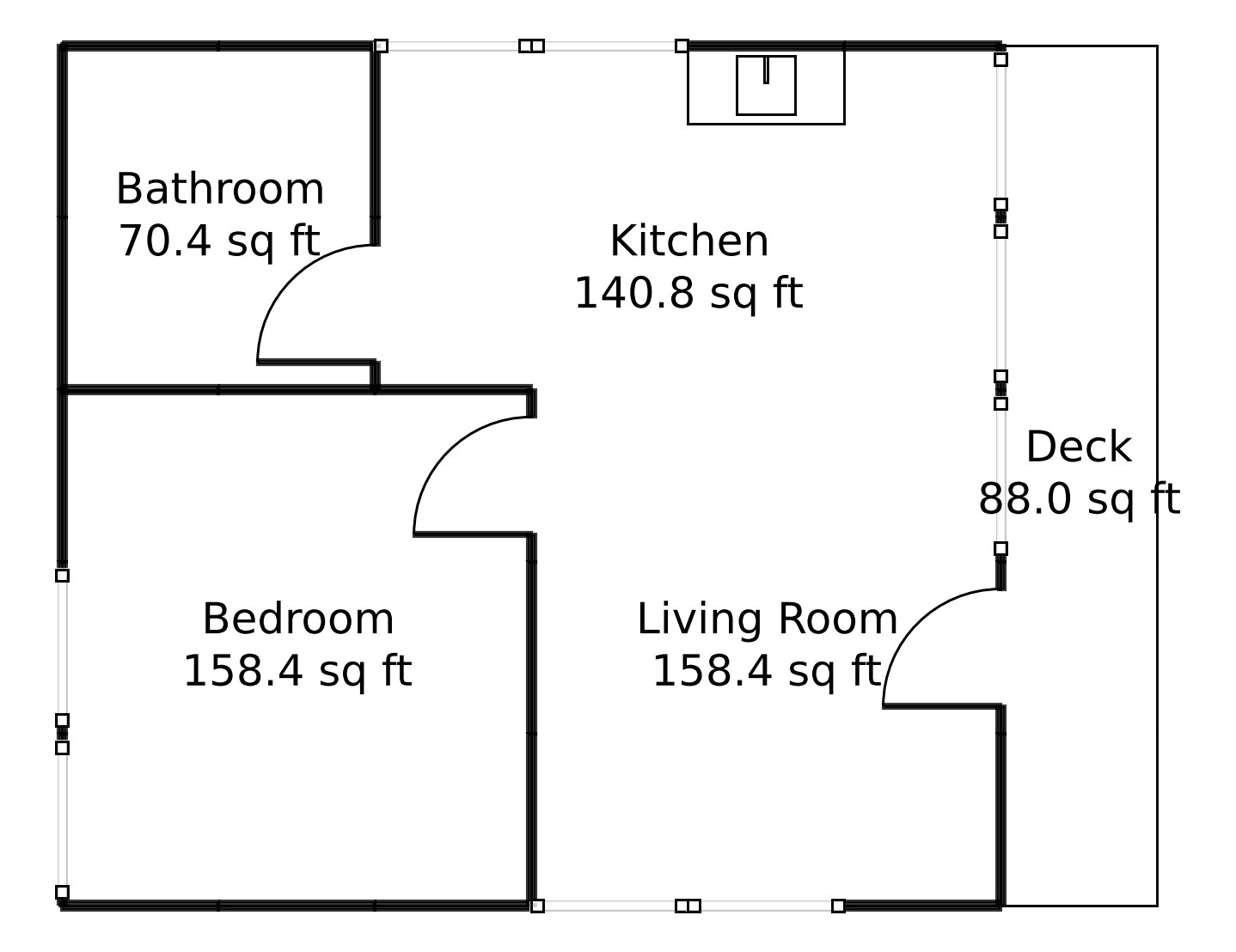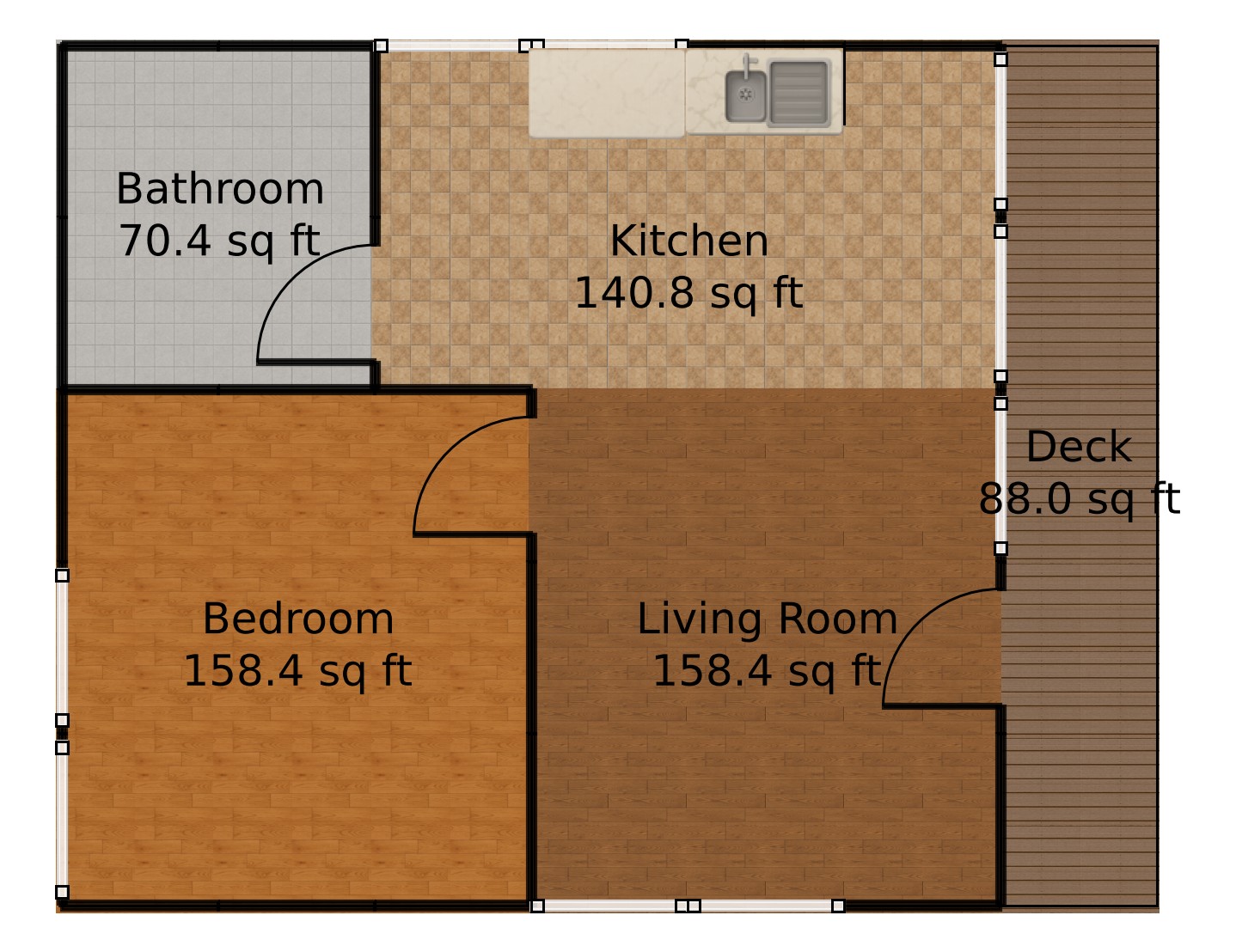Last updated on · ⓘ How we make our floor plans

The house flaunts a modern, minimalist design that exudes elegance and charm. Its facade features sleek black siding that complements the natural landscape.
The architecture is simple yet sophisticated, with clean lines and large windows that welcome natural light. A gabled roof tops the structure, blending seamlessly with the aesthetic while ensuring practical drainage. It’s a home that makes a statement, without saying a word.
These floor plan drafts are more than just doodles on paper—they are available for download as printable PDFs. Imagine the possibilities as you map out your dream home.
- Total area: 616 sq ft
- Bedrooms: 1
- Bathrooms: 1
- Floors: 1
Main Floor


Welcome to the main attraction: 616 square feet of functional elegance. The living room, at 158.4 square feet, is designed for relaxation. Sprawl out, binge-watch your favorite series, or impress with your questionable dance moves—this space accommodates all.
The kitchen is 140.8 square feet, ample enough to whip up culinary masterpieces or, you know, just a sandwich. The bathroom offers a cozy 70.4 square feet of privacy, perfect for plotting world domination (or just enjoying some peace and quiet).
A 158.4 square foot bedroom completes the indoor spaces, offering a snug retreat for those well-earned naps. Finally, step outside onto the 88 square foot deck. It’s an ideal spot for morning coffee, evening wine, or staring into space deep in thought, pondering life’s mysteries.
Table of Contents




