Last updated on · ⓘ How we make our floor plans
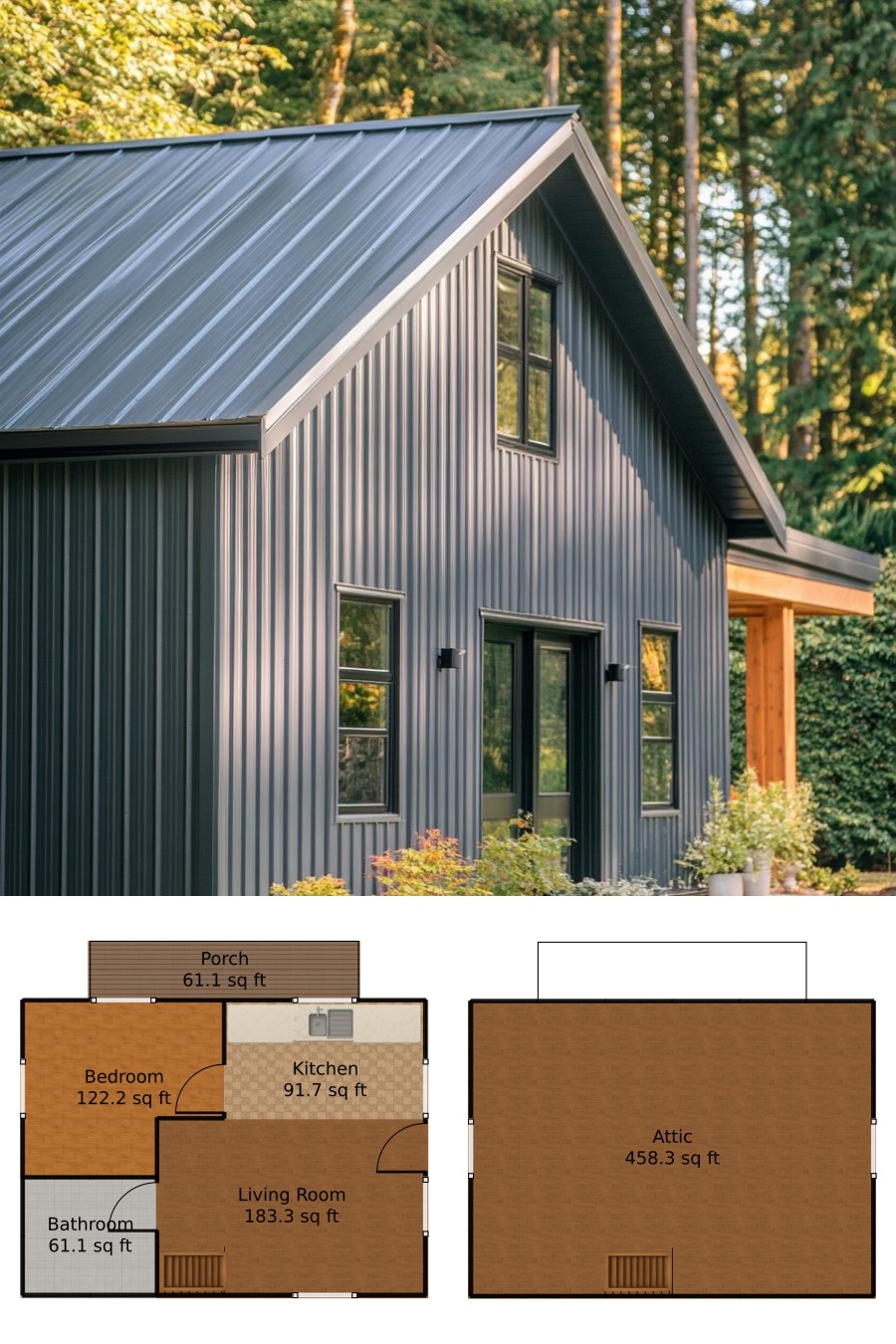
This charming house boasts a modern design with a touch of rustic flair. The sleek metal siding offers a contemporary look while ensuring durability against the elements. Its sloping roof adds to the aesthetic appeal, making you feel like you’re living in an architectural magazine without the hefty subscription fee.
These are floor plan drafts and are available for download as printable PDFs. Perfect for those who want to bring this dream design to life, or just want to impress their neighbor friends.
- Total area: 977.78 sq ft
- Bedrooms: 1
- Bathrooms: 1
- Floors: 2
Main Floor
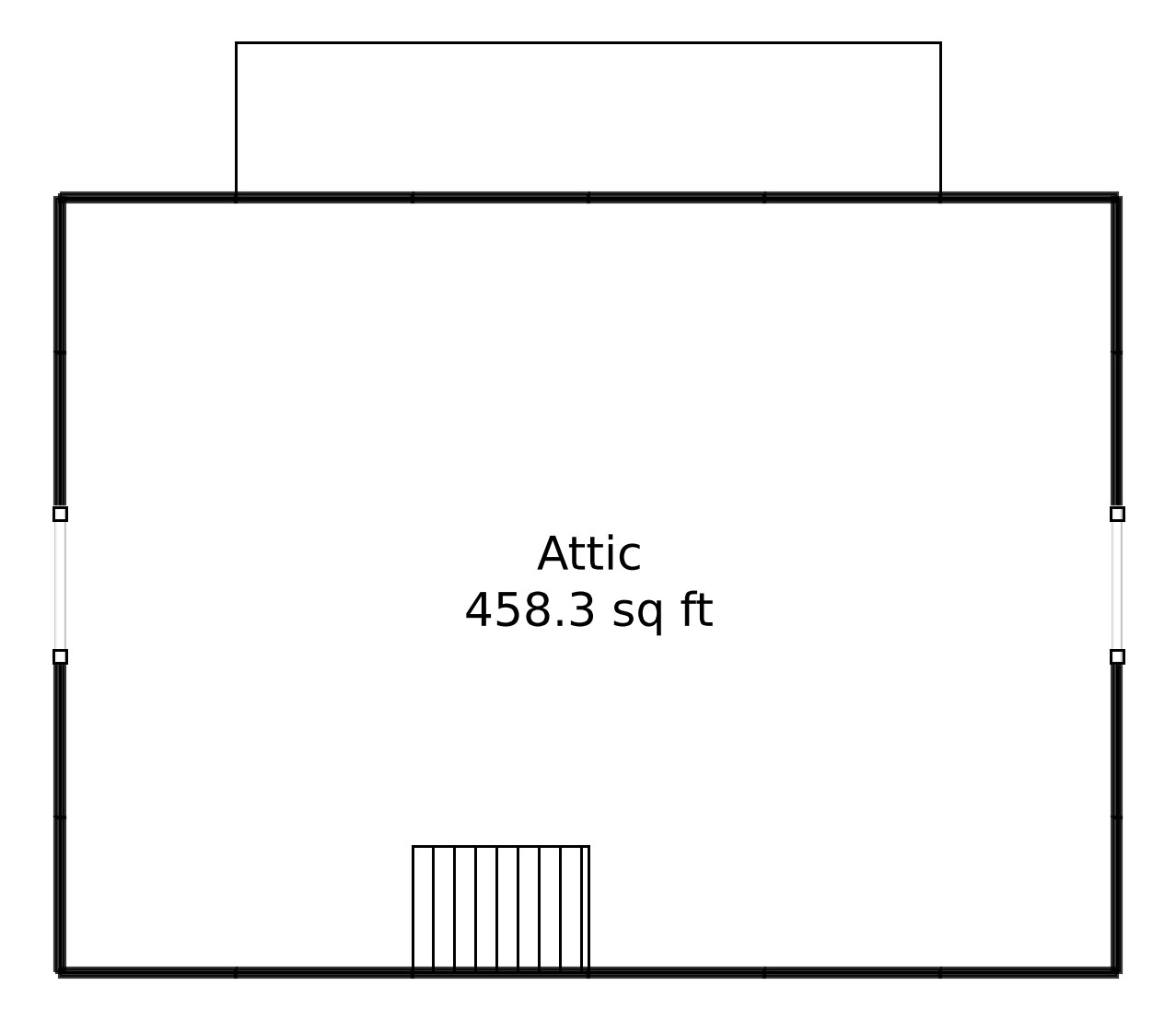
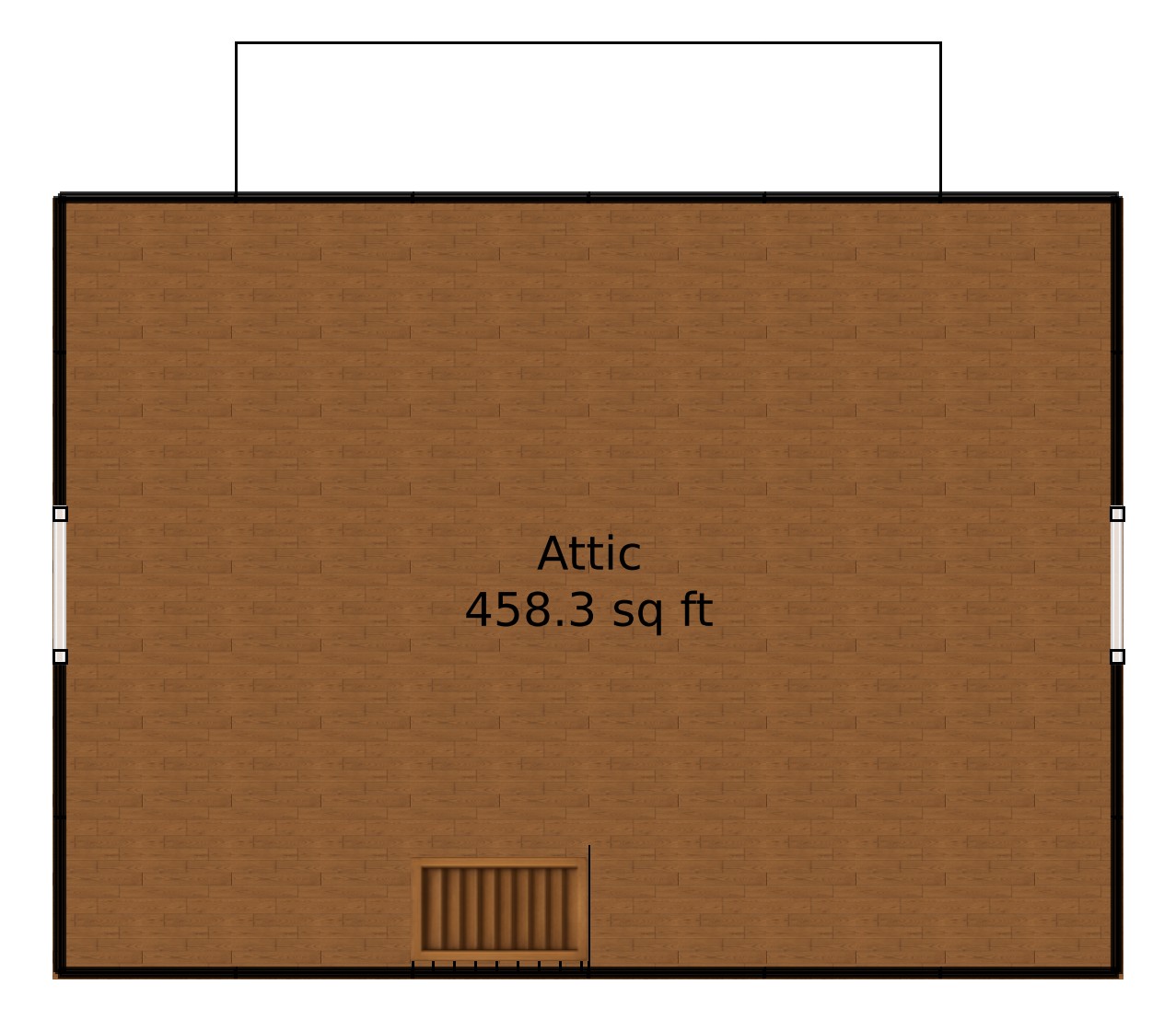
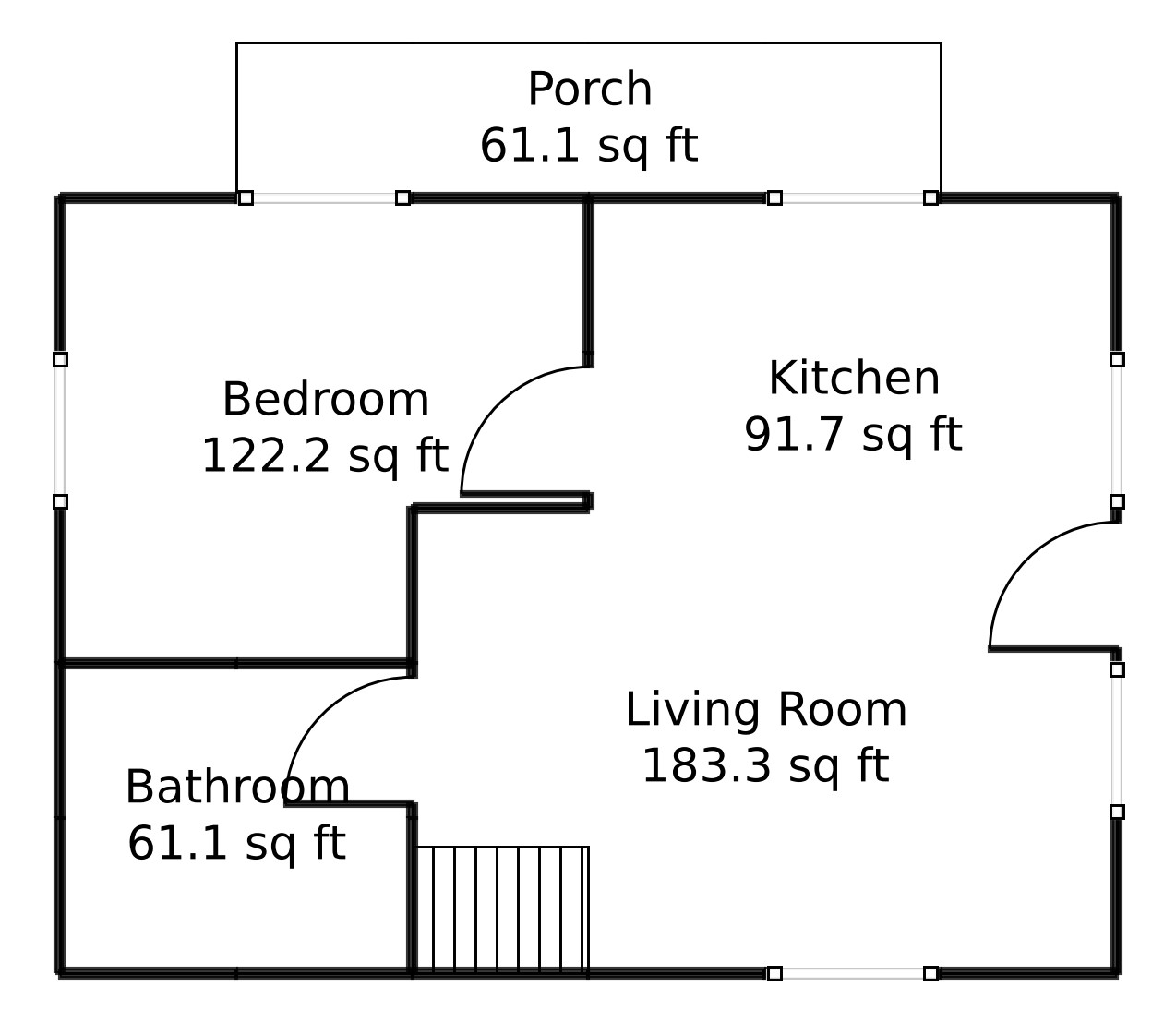
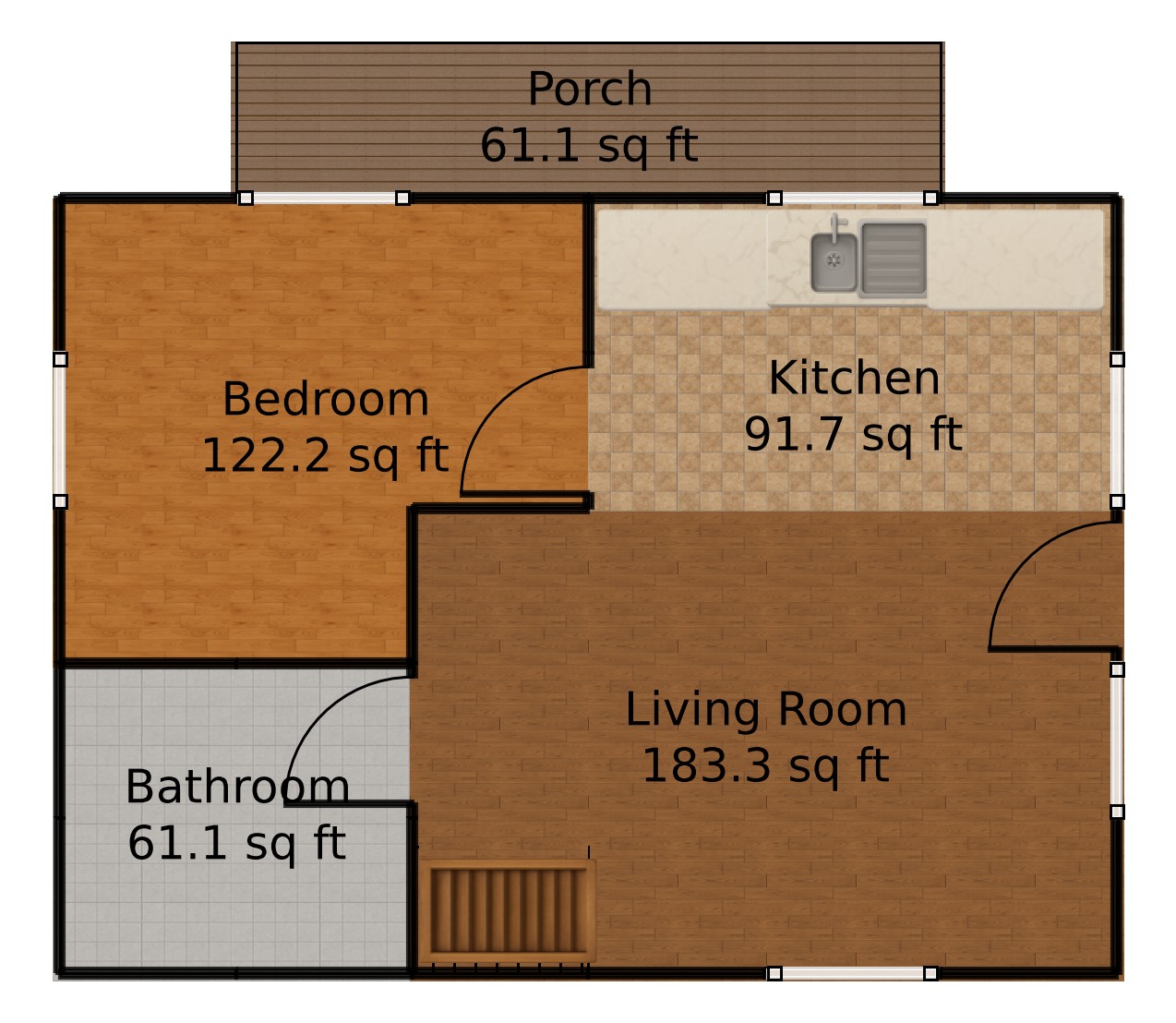
The main floor stretches over 519.44 square feet of indoor comfort. It features a spacious Living Room of 183.33 sq ft that just begs for movie nights and popcorn spills.
The Kitchen, a vital spot of culinary creativity, measures 91.67 sq ft. It’s the perfect size—big enough to cook up a feast, but small enough to avoid too many cooks in the kitchen!
There’s also a 61.11 sq ft Bathroom, making getting ready in the morning a not-so-cramped event. A cozy 122.22 sq ft Bedroom completes the indoor areas—ideal for dreaming of larger closets.
The outdoor Porch, at 61.11 sq ft, is perfect for morning coffees or sunset serenades. It’s like nature’s stage for your personal performances.
Attic Floor
Ascending to the Attic Floor, you’ll find 458.33 sq ft of untapped potential. Will it be a personal office? A game room? A secret lair? The choice is yours!
Table of Contents




