Last updated on · ⓘ How we make our floor plans
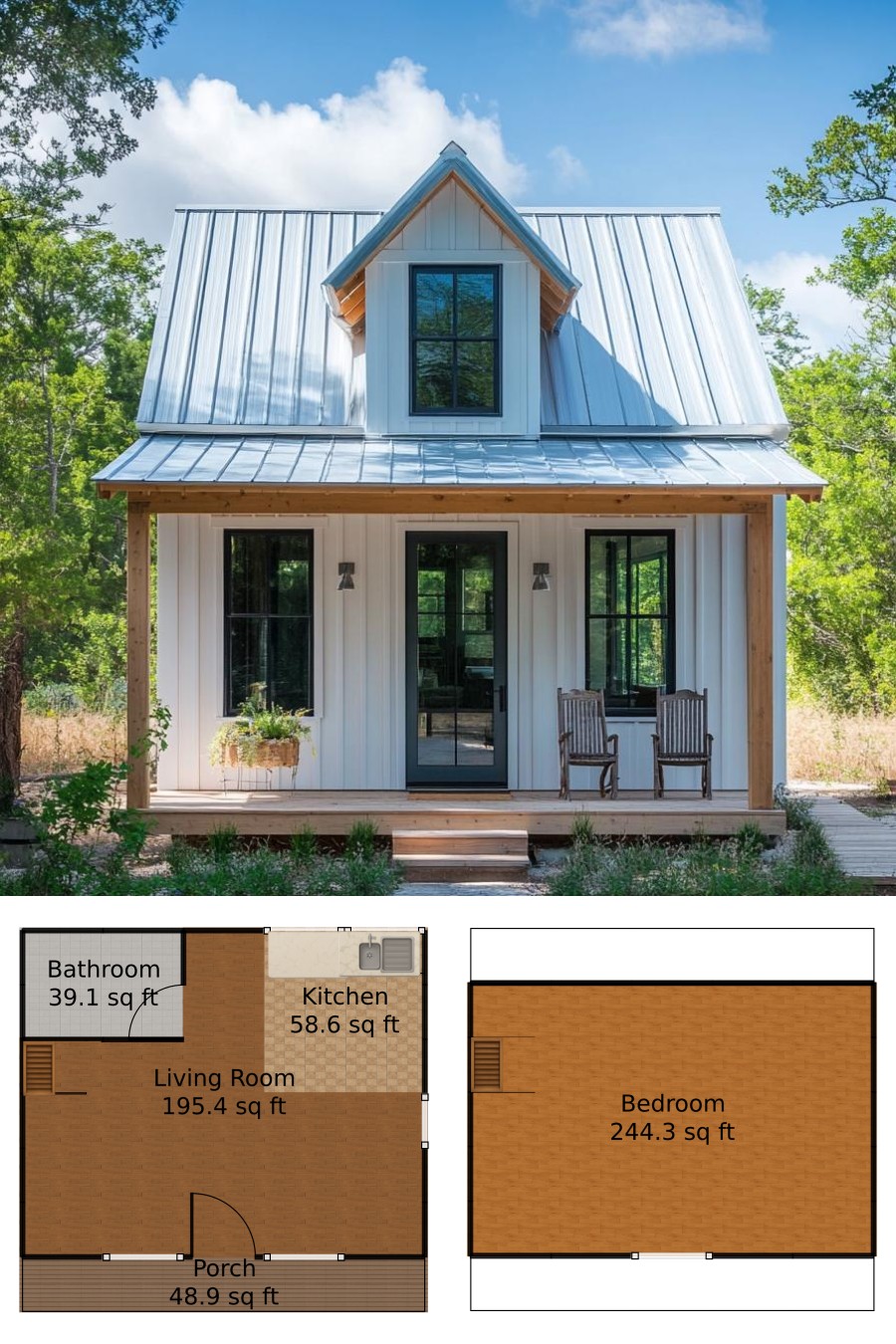
Imagine coming home to a charming house with a tall, elegant gable roof that gives it a storybook feel. The facade is dressed in classic white vertical siding, offering a crisp, clean look.
Warm wooden accents punctuate the exterior, adding a touch of rustic charm. The sleek metal roofing gleams under the sun, promising durability and low maintenance. It’s a design that whispers “welcome home” like a gentle breeze on a summer day.
These are just floor plan drafts, and you can snag yourself a printable PDF version for your planning needs. No pressure, but it’s always handy to have professional-looking blueprints on the fridge to impress guests.
- Total area: 586.29 sq. ft.
- Bedrooms: 1
- Bathrooms: 1
- Floors: 2
Main Floor
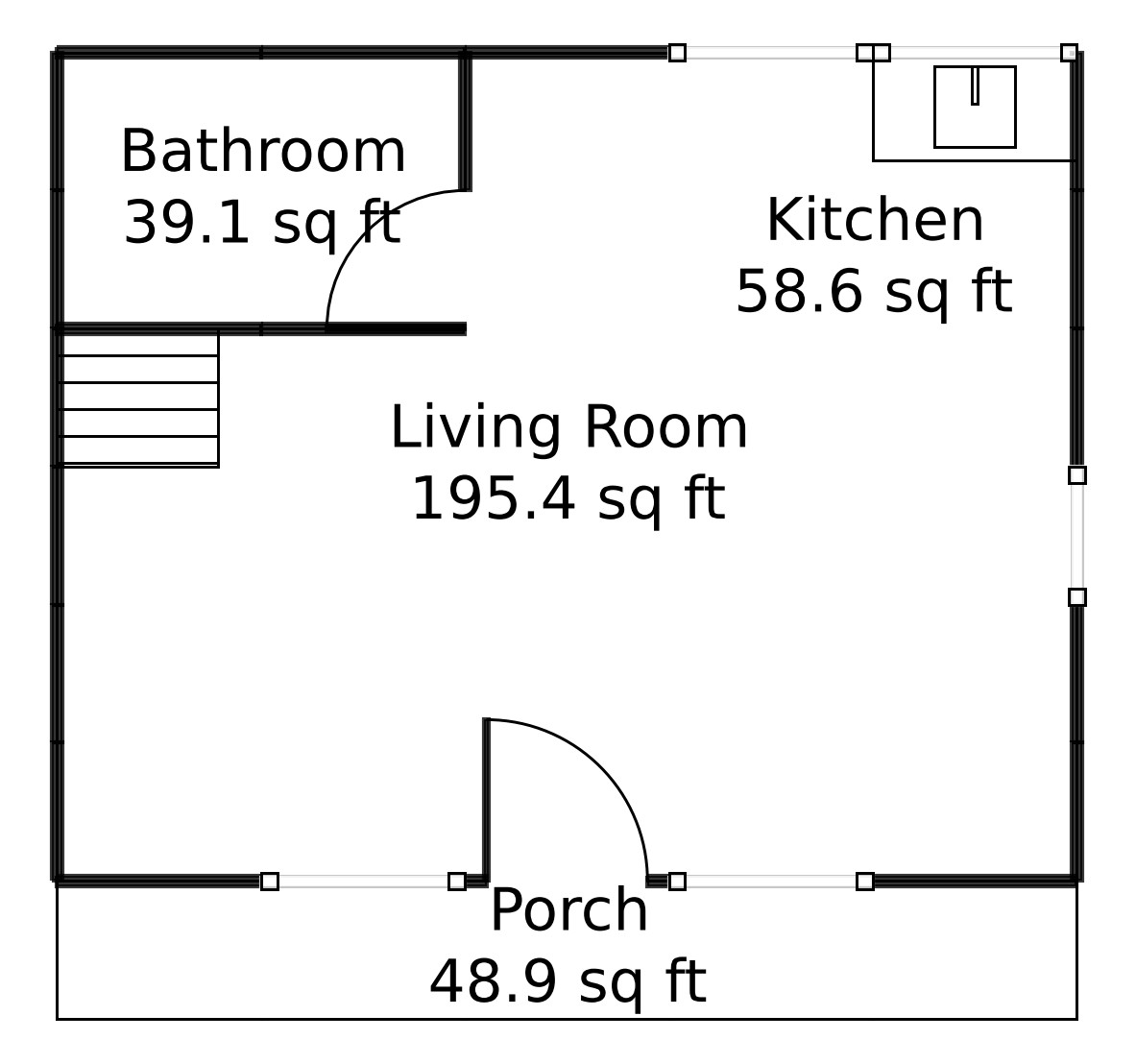
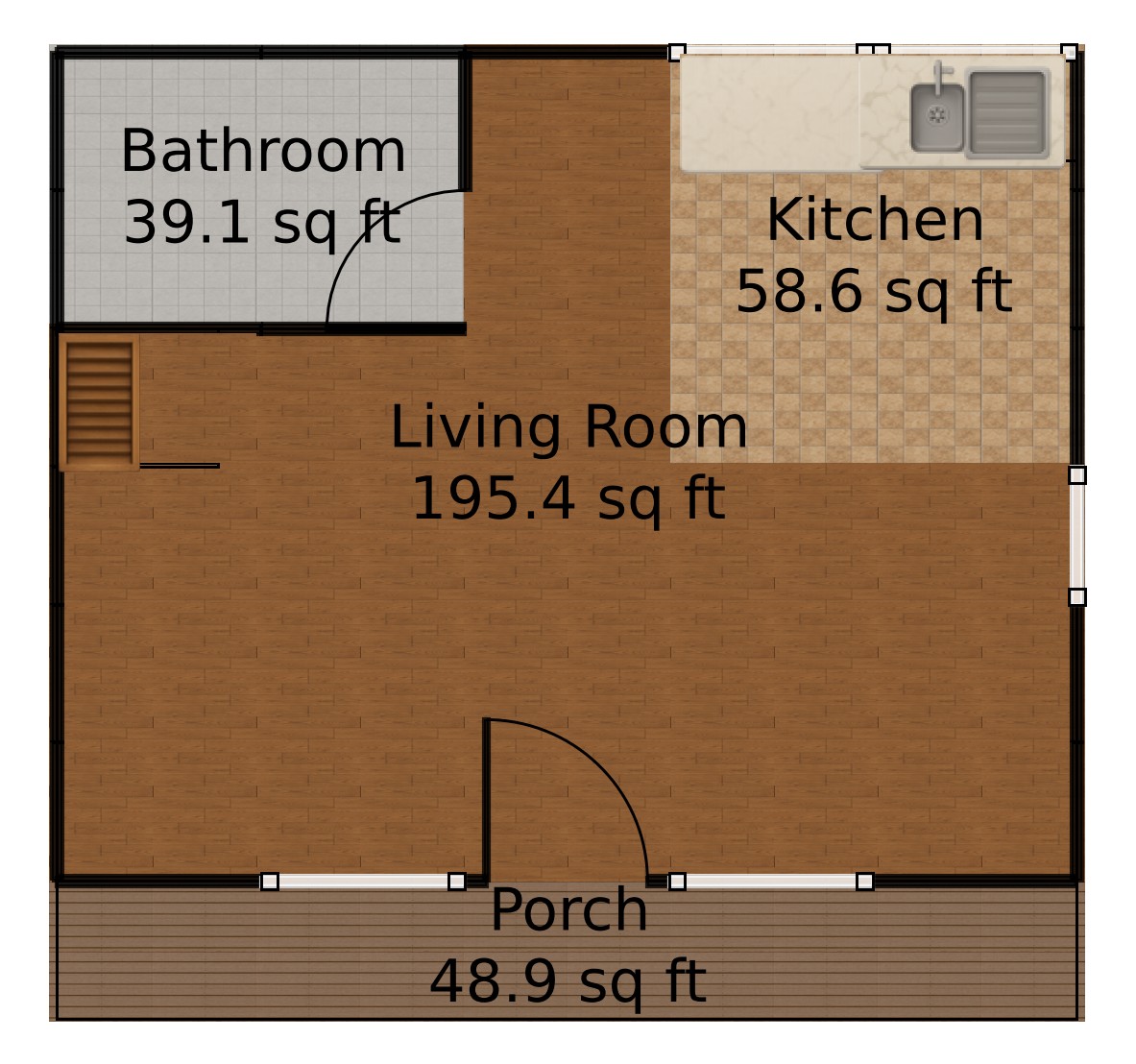
The main floor spans a comfy 342 square feet because size matters, but coziness does too. Step into a spacious living room, spreading its arms wide at 195.43 sq. ft., ready for entertaining or just lounging with Netflix.
Adjacent, the kitchen cozies up with 58.63 sq. ft., inviting culinary creativity that doesn’t spill over into other rooms. Nearby is a 39.09 sq. ft. bathroom, perfect for those times when you need a moment of peace. Outside, the porch is a breezy 48.86 sq. ft., ideal for pondering life’s great mysteries over a cup of coffee.
Upper Floor
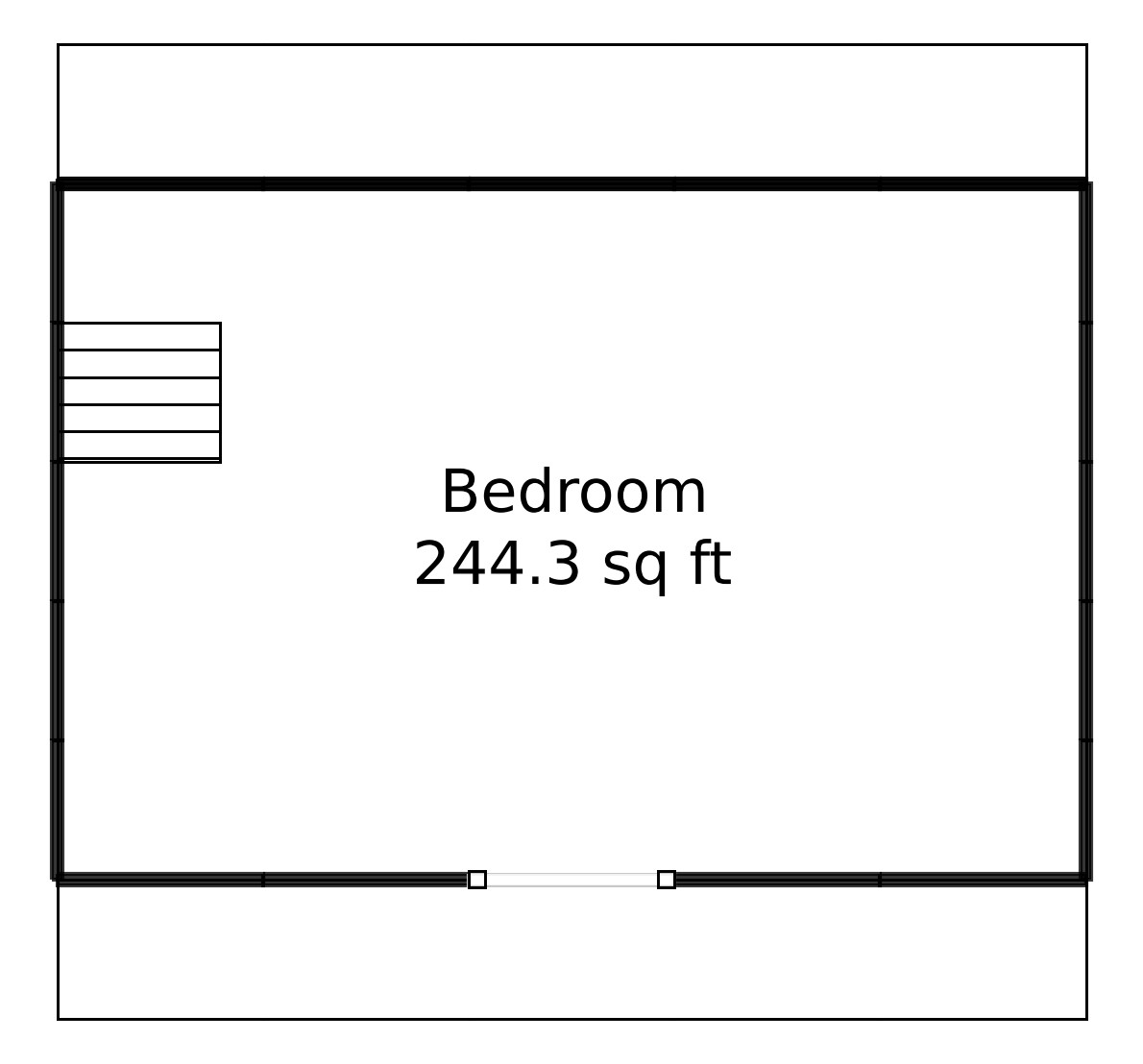
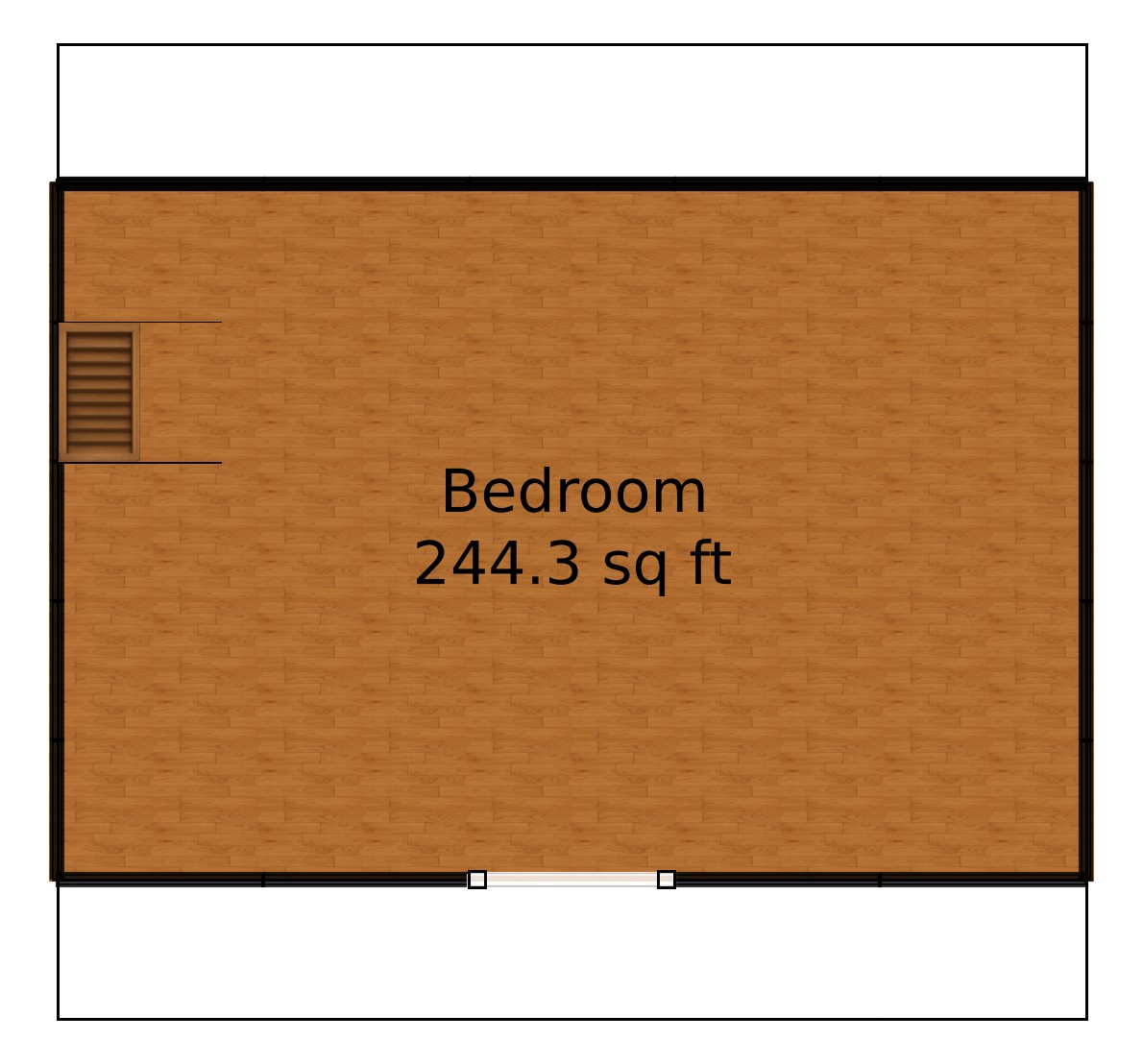
Ascend to the upper floor for a serene retreat. It encompasses 244.29 square feet, entirely dedicated to your dreams. A spacious bedroom sprawls across this floor, promising restful nights and lazy Sundays. A whole floor just for you—now that’s what we call “privacy to the max.”
Table of Contents




