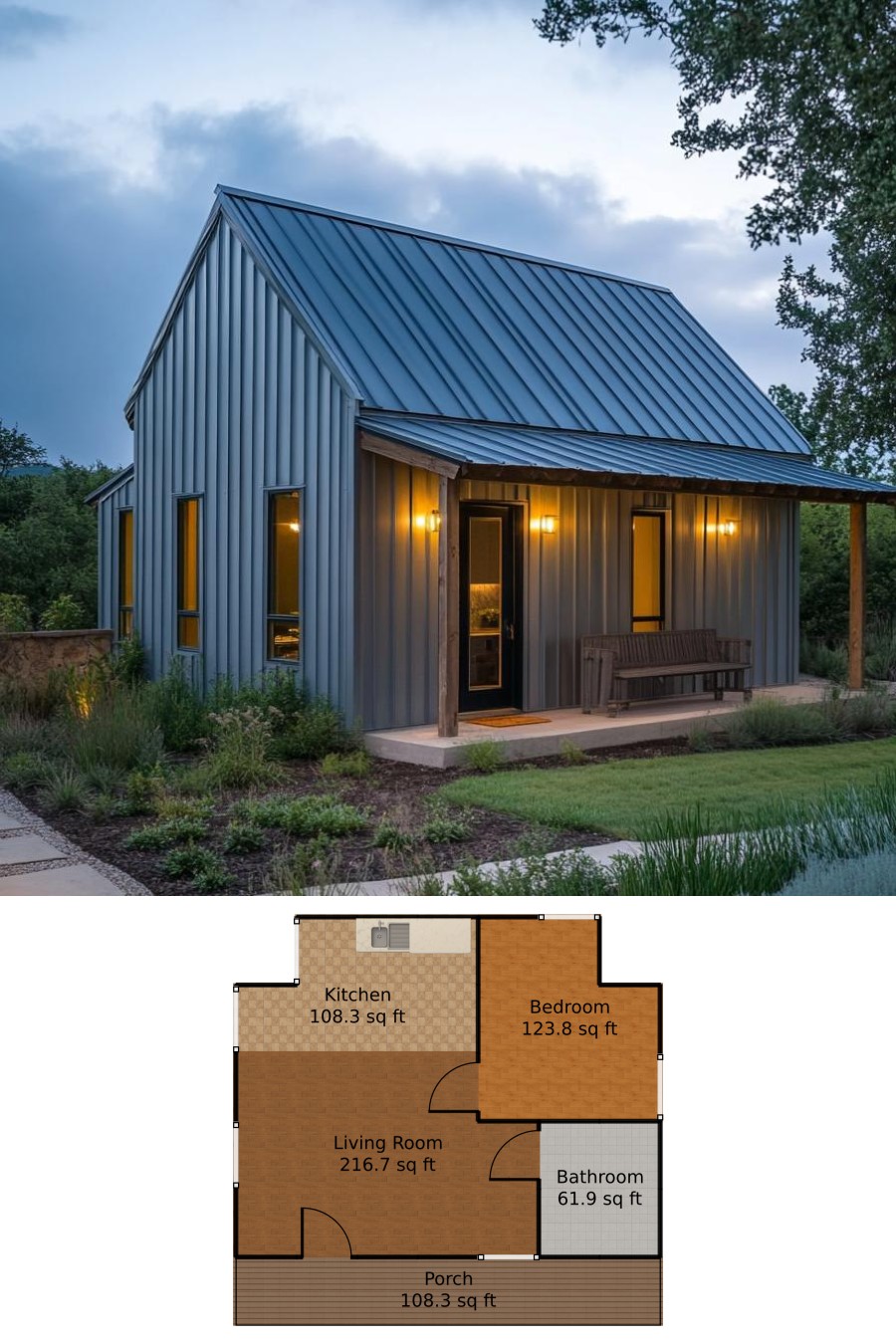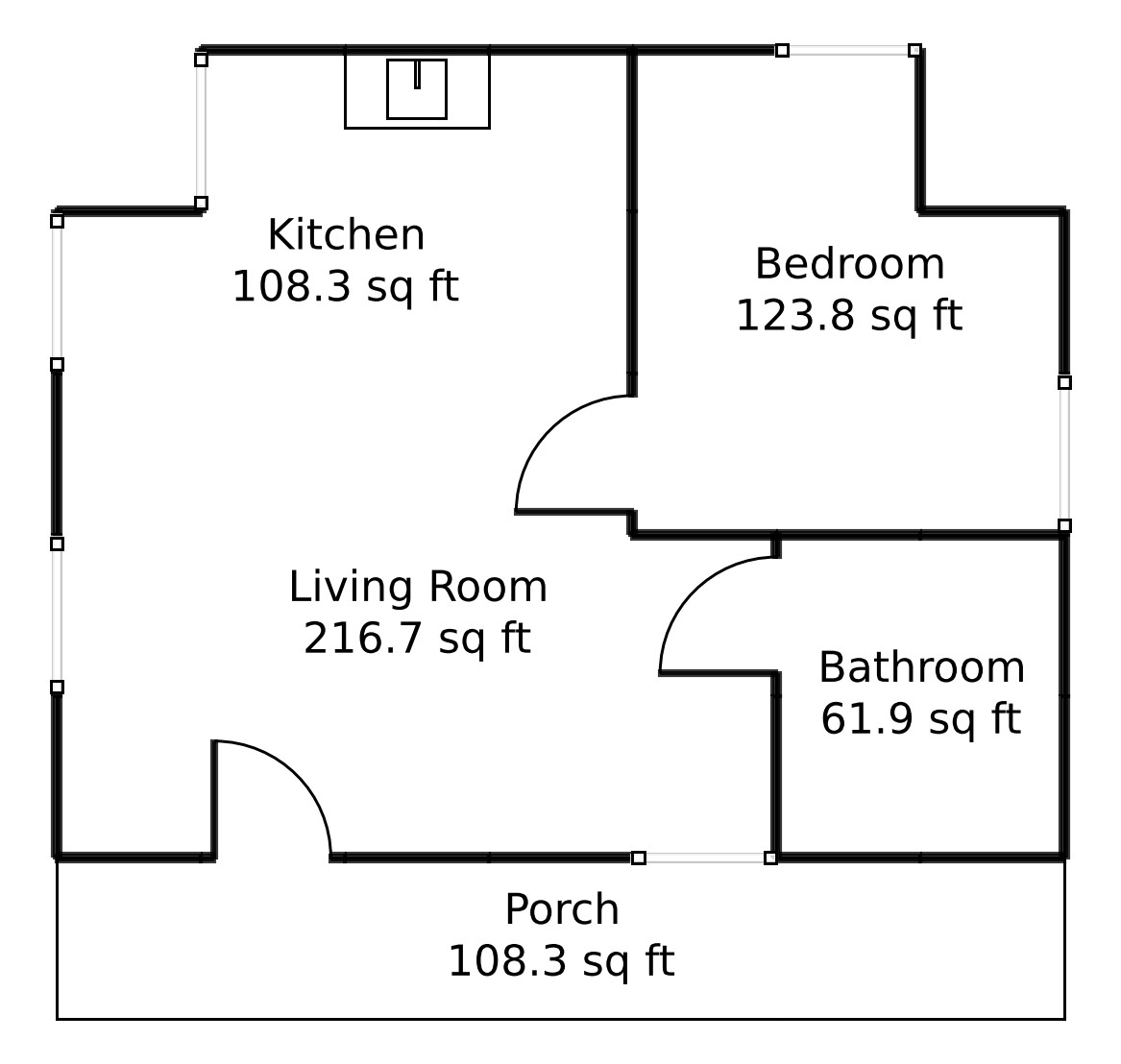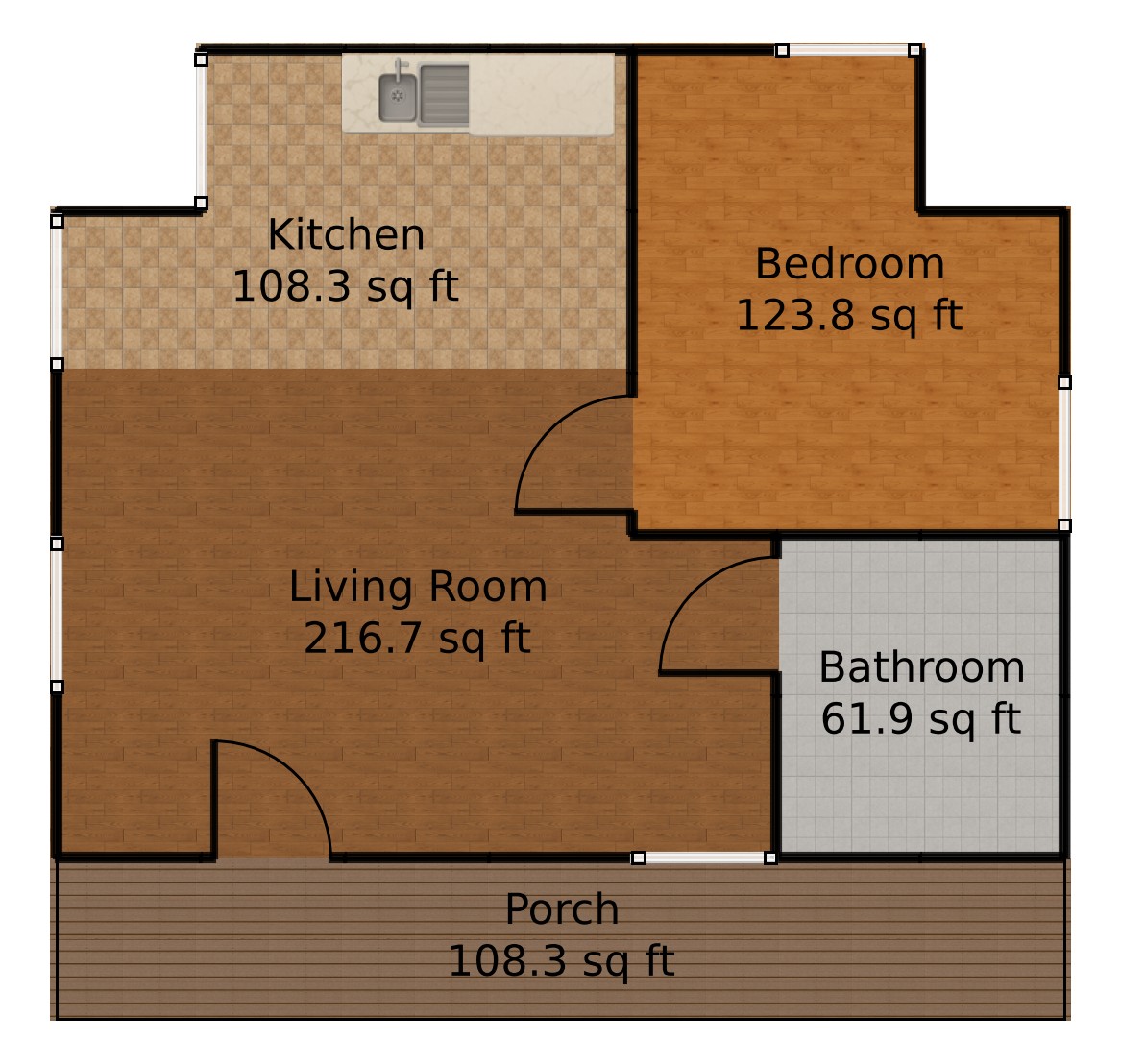Last updated on · ⓘ How we make our floor plans

The house exudes a modern charm with its sleek and simple architecture. The facade is adorned with corrugated metal siding, lending a contemporary and industrial flair.
This is perfectly complemented by the dark-toned metal roofing, which not only looks stylish but is also sturdy enough to withstand a small meteor shower—well, almost. The windows strategically placed around the home invite just the right amount of sunlight, promising a warm interior.
These are preliminary drafts of the floor plan, ready and waiting for you to download as printable PDFs. Perfect for those nights when you’re dreaming about home construction or just need some extra doodle material.
- Total Area: 619 sq. ft.
- Bedrooms: 1
- Bathrooms: 1
- Floors: 1
Main Floor


Welcome to the main floor, where all the action happens. This floor covers a total of 619 square feet.
The Living Room, at 216 sq. ft., is spacious enough to welcome friends, family, and their three enthusiastic dogs. It’s the heart of the home, where comfort meets entertainment.
Next, we have the Kitchen. At 108 sq. ft., it’s cozier than a celebrity endorsement deal. Perfect for culinary creations or just admiring those new pots and pans.
The Bathroom, a comfortable 61 sq. ft., offers the perfect excuse for an extended “break” during dinner parties.
The Bedroom covers 124 sq. ft. and promises sweet dreams, whether you’re sleeping or contemplating the mysteries of life.
Last but not least, step outside onto the Porch. At 108 sq. ft., it’s the ideal spot for early morning coffees or sunset reflections—because introspection is best enjoyed outdoors.
Table of Contents




