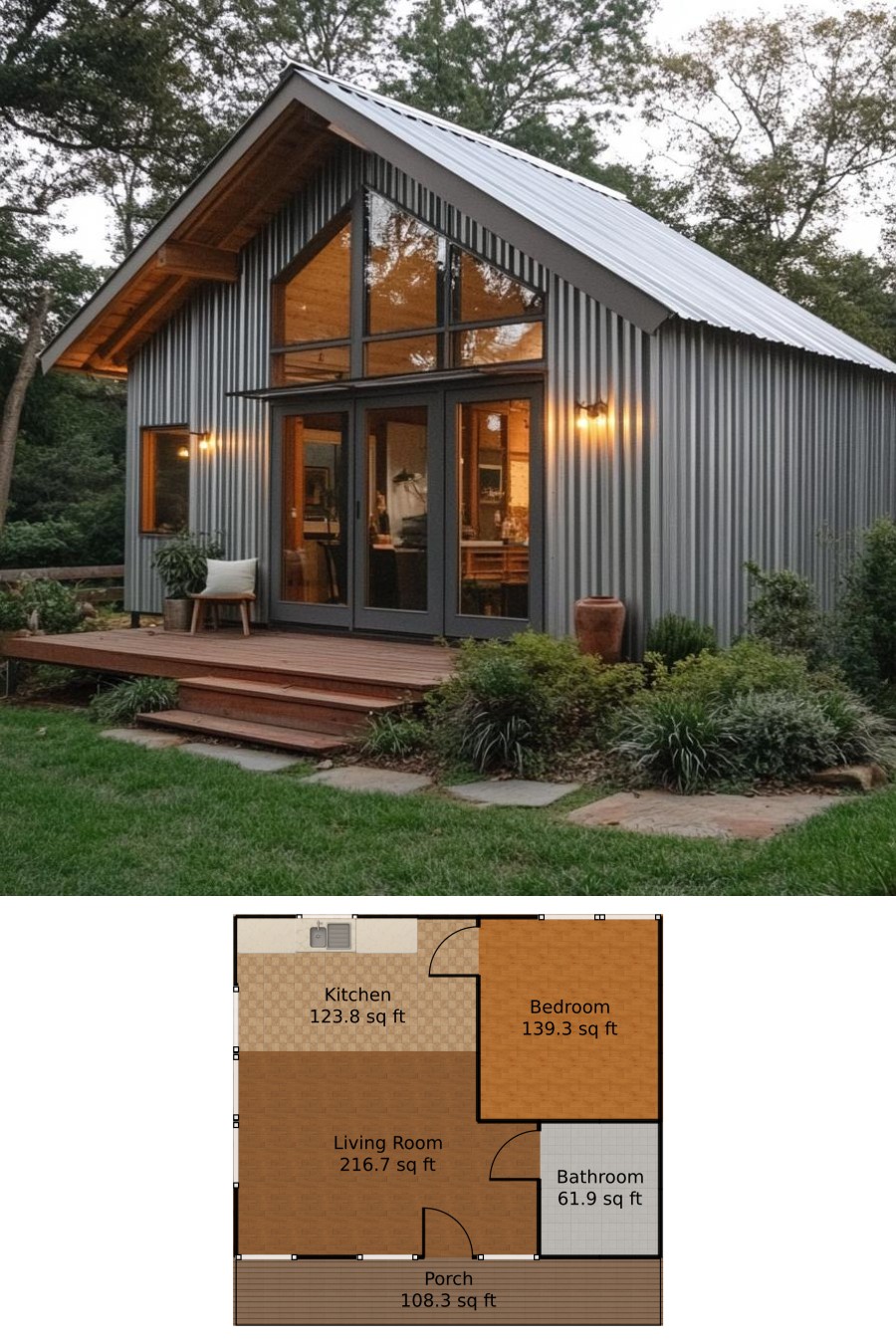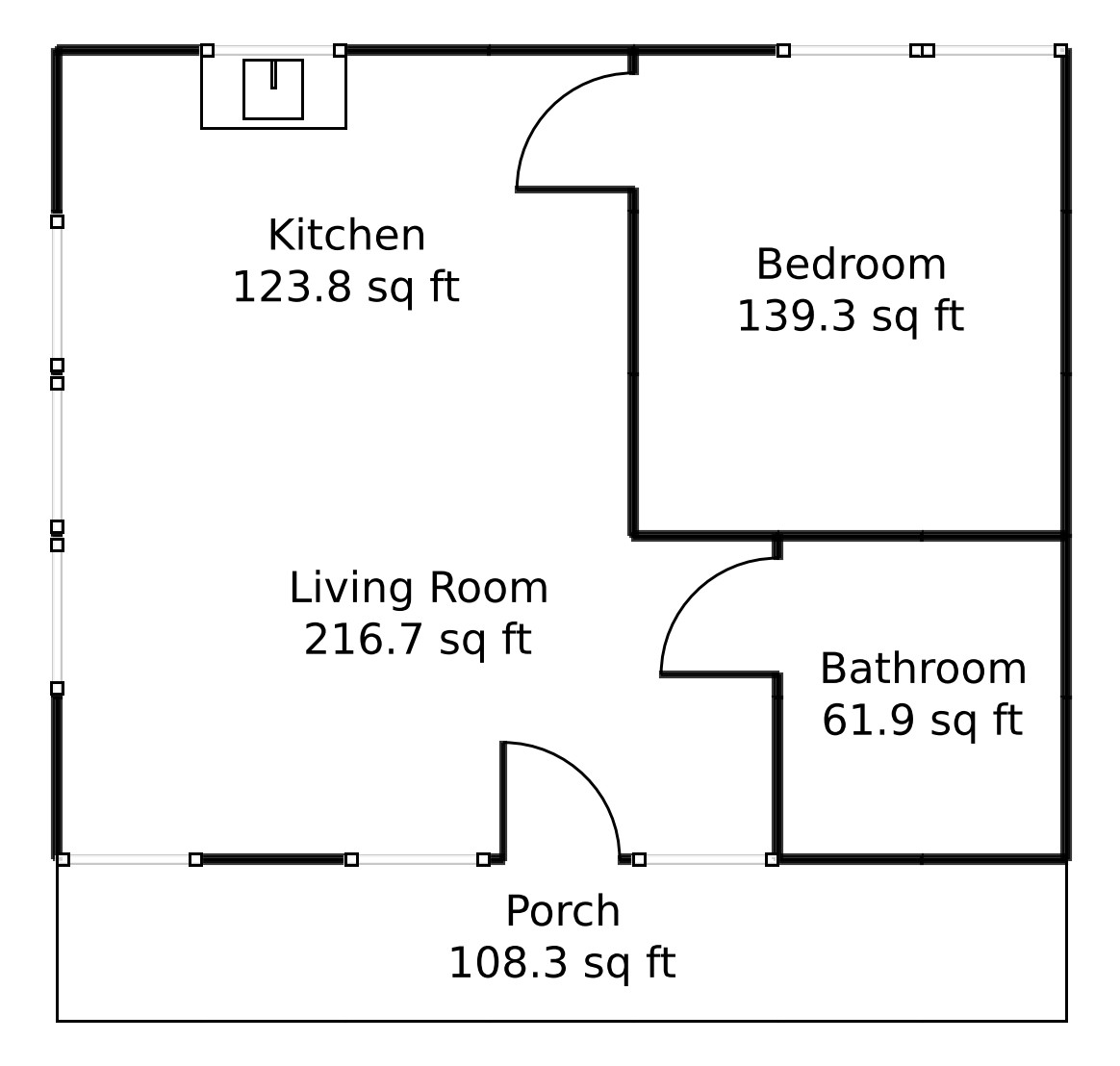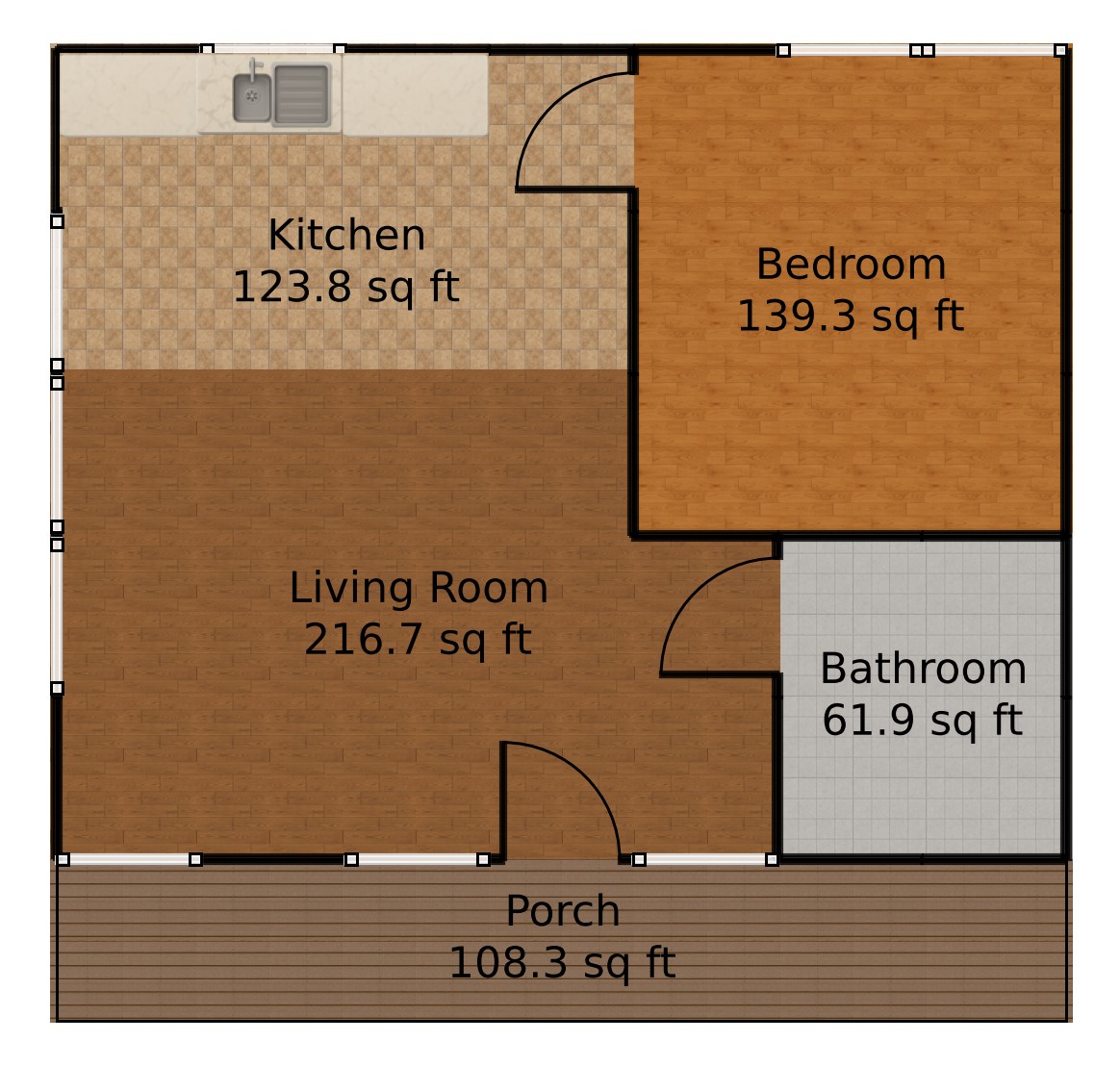Last updated on · ⓘ How we make our floor plans

Marvel at this charming modern abode with its sleek metal siding that gleams like a freshly polished knight’s armor. The design is a delightful nod to traditional barn architecture, embellished with expansive glass windows that promise an abundance of natural light. A standing seam metal roof crowns the house, standing strong against any weather the skies might throw its way.
These fabulous floor plans are just the drafts you’ve been dreaming of. They are ready for your download and enjoyment as printable PDFs. Grab your trusty ruler and prepare for a grand tour of cozy corners and splendid spaces.
- Total Area: 650 sq ft
- Bedrooms: 1
- Bathrooms: 1
- Floors: 1
Main Floor


Welcome to the main floor, where elegance meets efficiency. Spanning a delightful 650 square feet, this floor balances comfort and charm.
- Living Room: A generously sized 216.67 sq ft. It’s the perfect gathering spot for game night, or practicing your latest dance moves.
- Kitchen: 123.81 sq ft of culinary potential. Dare to cook up a storm or just boil water—it’s up to you!
- Bathroom: Petite yet practical, offering 61.90 sq ft. You’ll have just enough space for all your shower thoughts.
- Bedroom: Dream big in a cozy 139.29 sq ft sanctuary. Sleeping in has never looked so good.
- Porch: Step outside to 108.33 sq ft of social possibilities. Ideal for morning coffees and philosophical musings.
Table of Contents




