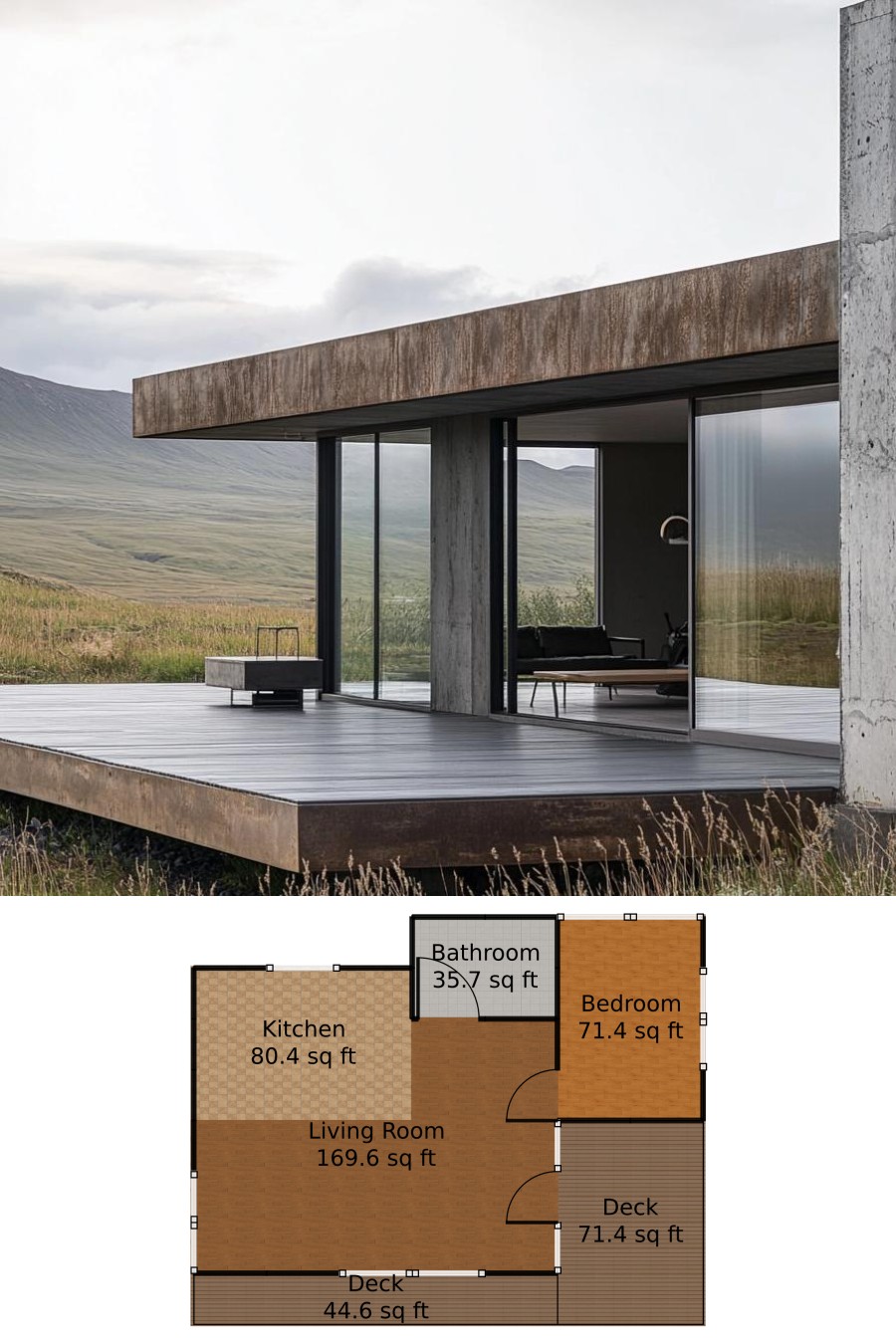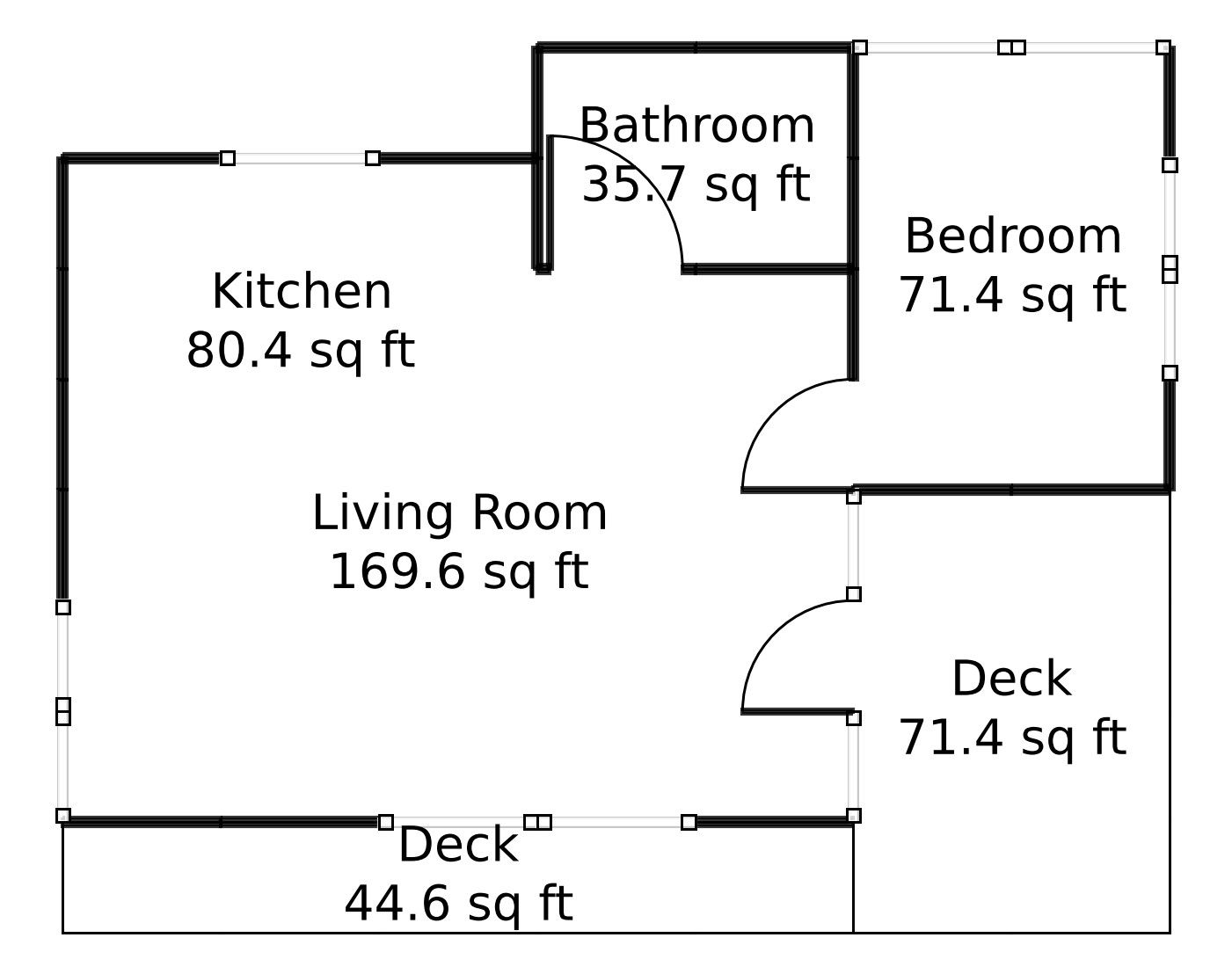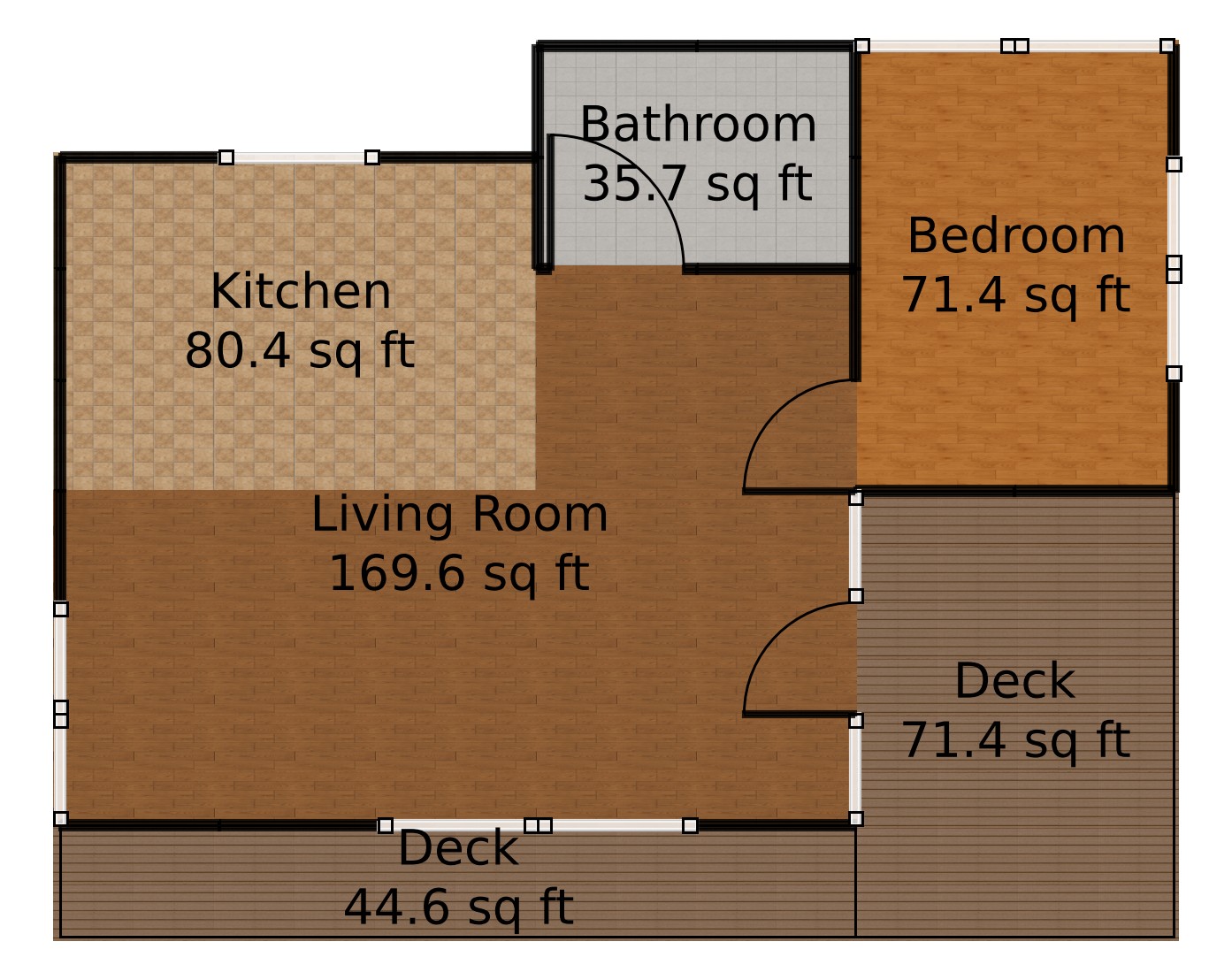Last updated on · ⓘ How we make our floor plans

Behold a modern architectural masterpiece! This house flaunts a minimalist facade with clean lines and floor-to-ceiling glass panels. The siding, a rustic yet sleek concrete finish, adds an industrial charm. Topped with a flat roof, it whispers sophistication and whispers, “Welcome to the future, my friend!”
Ready to swoon over the floor plan? These drafts are available for download as printable PDFs, perfect for sticking on your fridge or daydreaming over a morning coffee.
- Total area: 473.21 sq ft
- Bedrooms: 1
- Bathrooms: 1
- Floors: 1
Main Floor


The main floor, embracing simplicity, boasts a total area of 473.21 square feet. Step into the living room, a generous 169.64 square feet of coziness. Perfect for both Netflix marathons and dignified gatherings.
The kitchen, at 80.36 square feet, is cleverly compact yet fully functional. It might inspire you to finally try that soufflé recipe you’ve been avoiding.
A handy 35.71 square feet bathroom ensures you have everything you need without feeling like you’re living in a shoebox.
Next, relax in the 71.43 square feet bedroom, spacious enough to dream of sheep and maybe an alpaca or two.
Finally, two decks await! One at 71.43 square feet, ideal for yoga poses you haven’t yet mastered. The second, at a cozy 44.64 square feet, is just right for unwinding with your favorite book. Perfection!
Table of Contents




