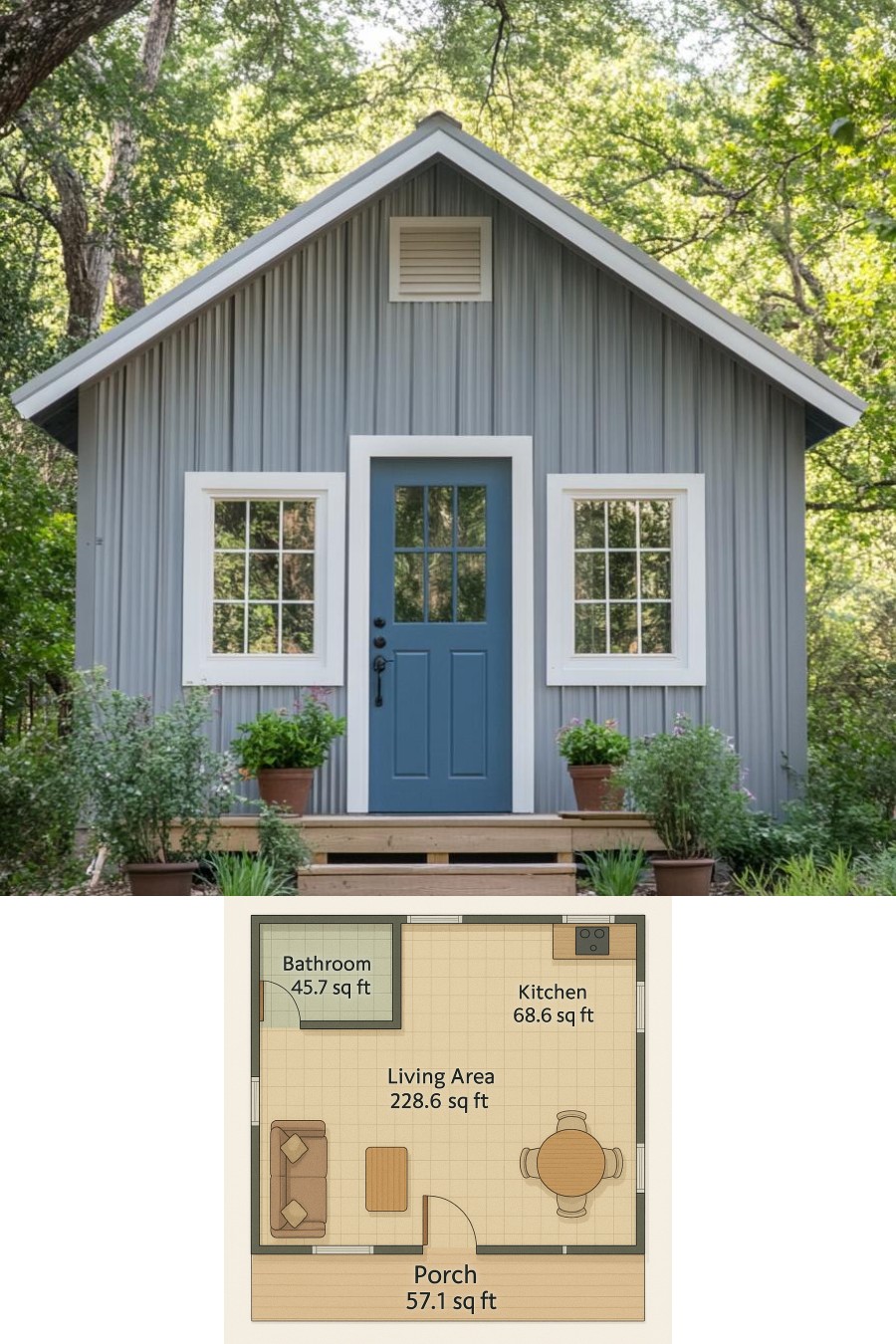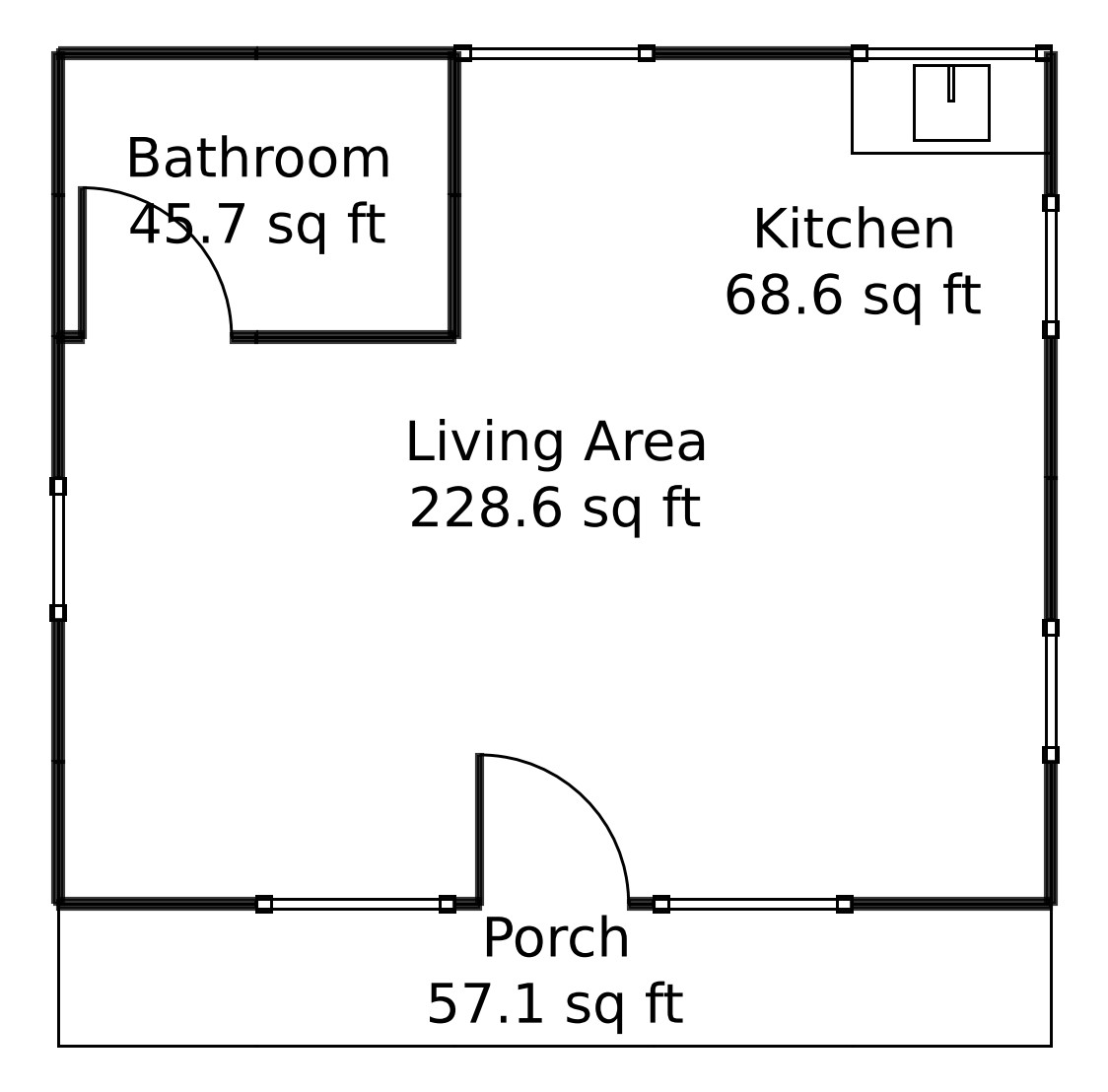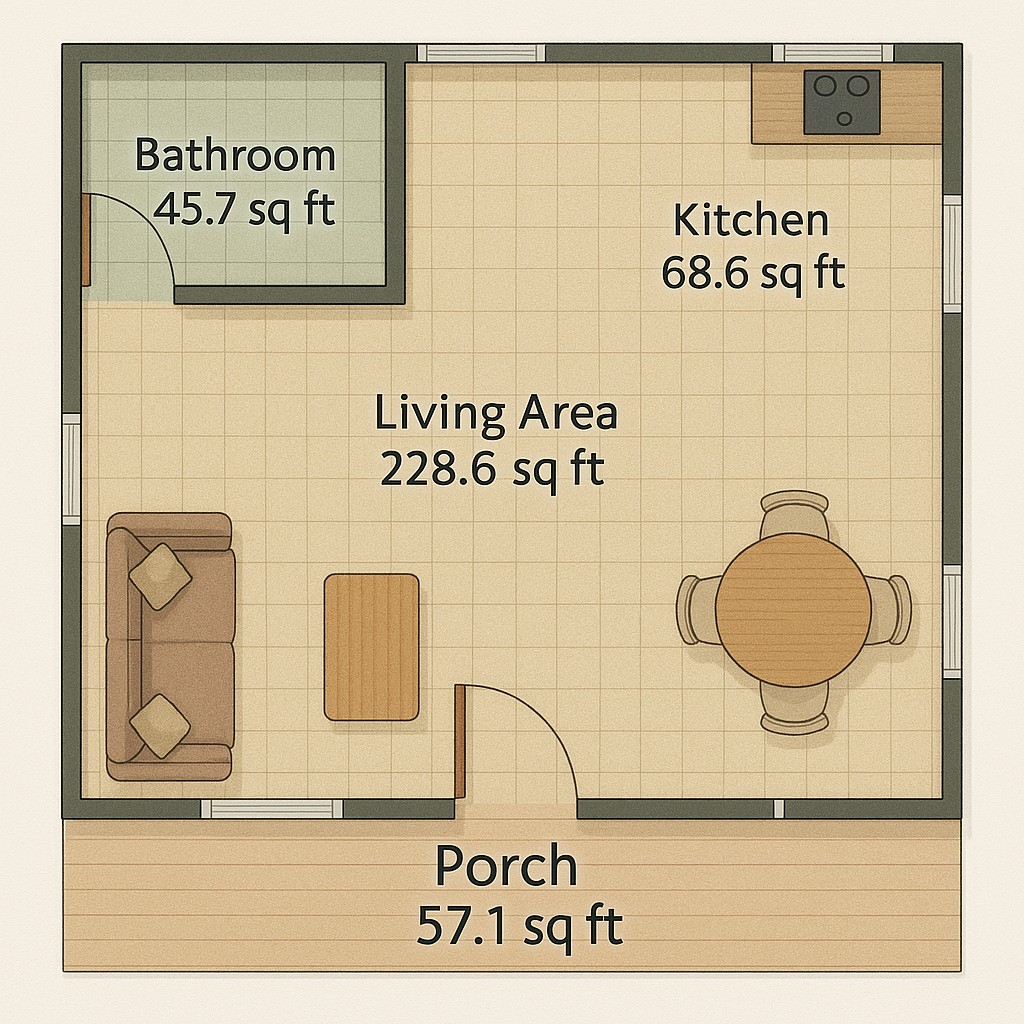Last updated on · ⓘ How we make our floor plans

Behold a charming little abode that looks like it’s straight out of a fairy tale! The facade boasts classic metal siding in a cozy, muted hue. Its sharp, gabled roof completes the picture, topped off with shingles that could weather any storm or provide a good thunk during a snowball fight. A cheerful front porch welcomes visitors with open arms, while the quaint front door invites you in with a wink.
These floor plan drafts are now available for your perusal and download. Why not print yourself a copy? It’s the first step to building your dream—or dream home, at least!
- Total area: 400 sq ft
- Living area: 0 (it’s more of a one-room wonder!)
- Bathrooms: 1
- Floors: 1
Main Floor


Welcome to the Main Floor, where everything happens in 400 square feet of pure efficiency (Marie Kondo would be proud). The living area takes up 228.57 square feet, making it ideal for a cozy couch, coffee table, and your imagination.
Right next to it, a 68.57 square-foot kitchen eagerly awaits your next culinary masterpiece or instant ramen meal.
Need a moment of privacy? The quiet 45.71 square-foot bathroom is your sanctuary.
And for a touch of the great outdoors, step onto the 57.14 square-foot porch, the perfect spot to enjoy your morning coffee or ninja-like rain dodging.
Table of Contents




