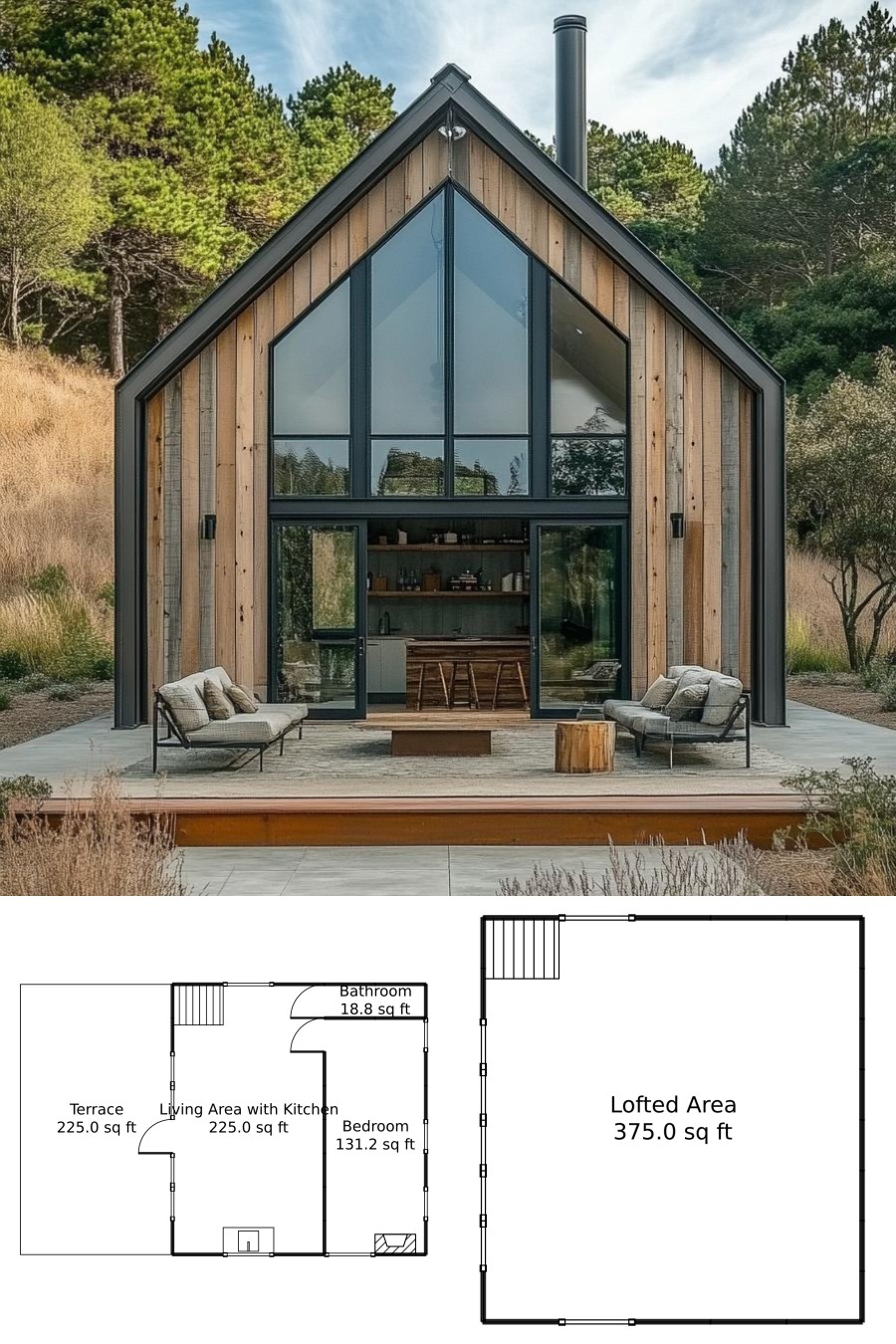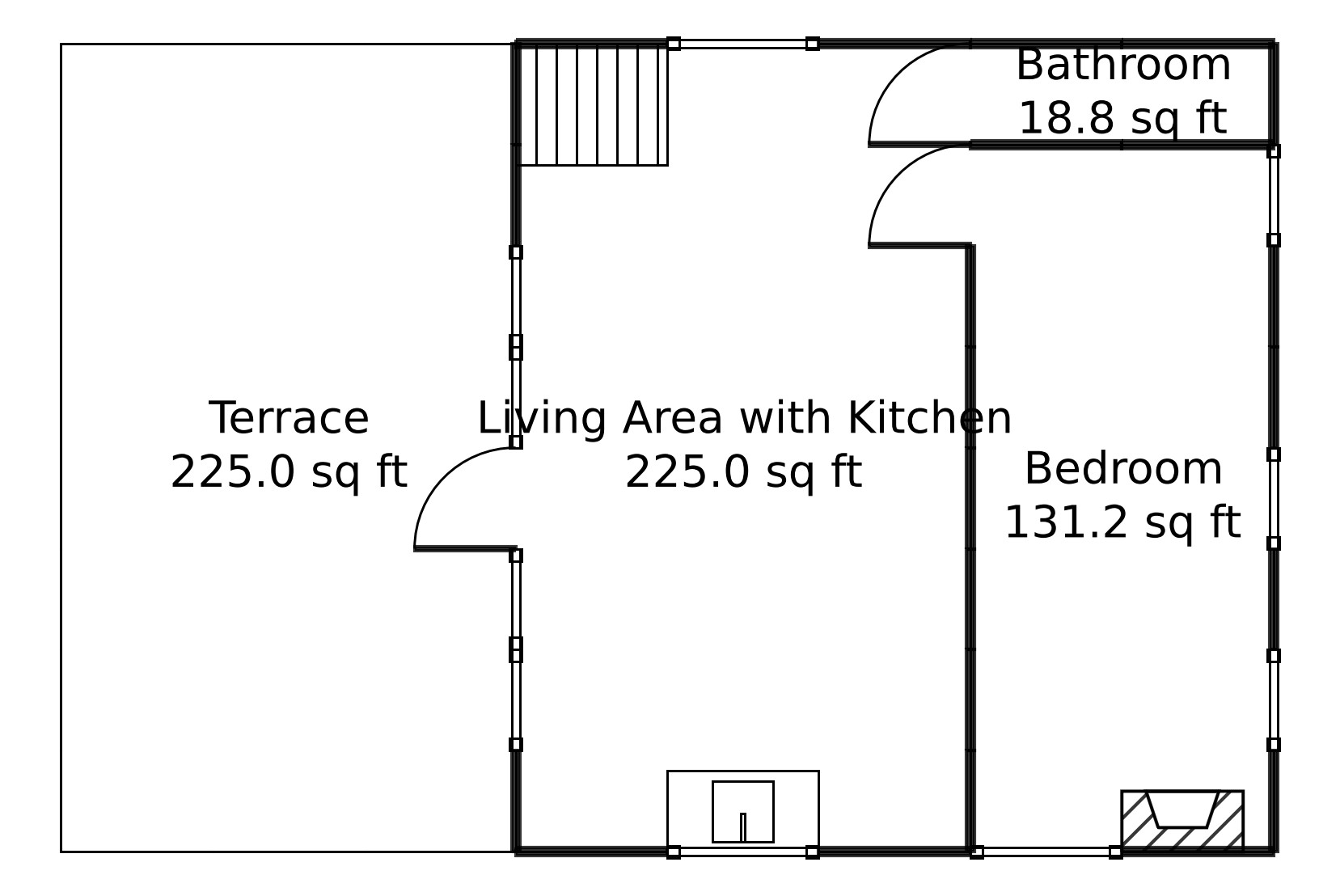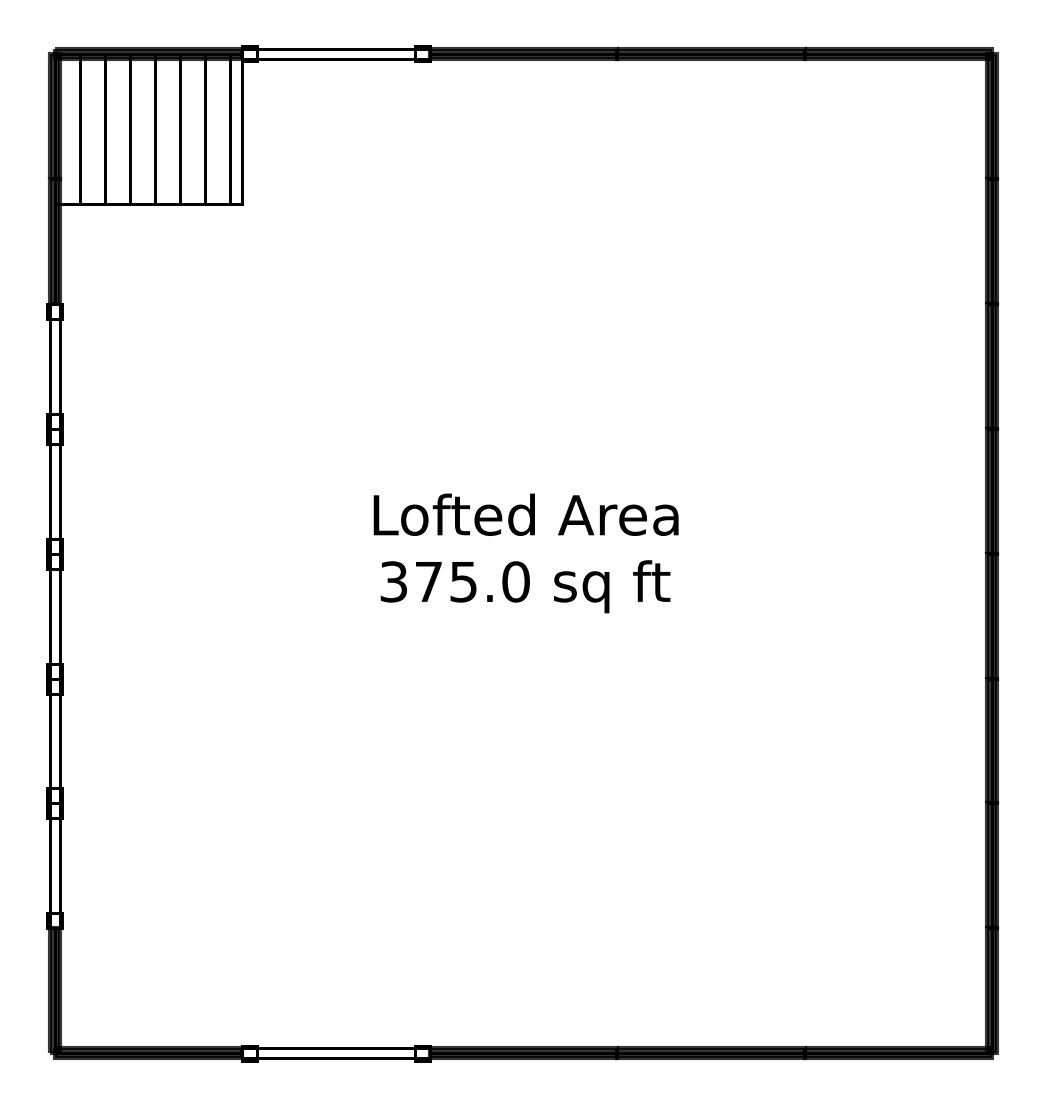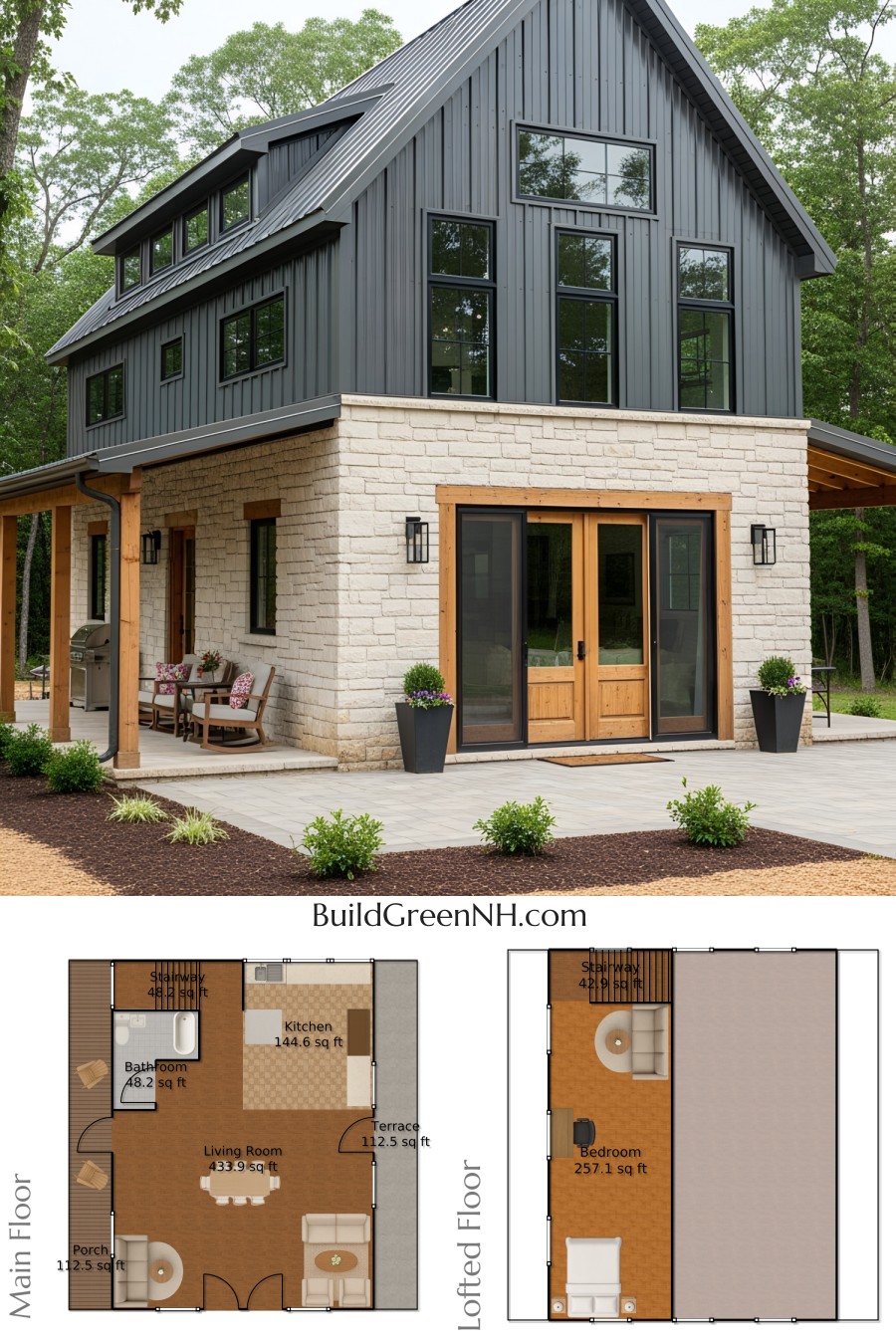Last updated on · ⓘ How we make our floor plans

The charming facade of this house is truly a head-turner. With modern architecture that says “I’m cool, but not trying too hard,” it features sleek vertical wood siding that pairs exquisitely with expansive glass panels. The pitched roof tops it off perfectly, looking like it’s straight out of a storybook. Trust us; your neighbors will be impressed.
These floor plan drafts are now available for download as a printable PDF. Handy for making sure you don’t accidentally design a secret lair under your kitchen (or maybe you want to?).
- Total area: 975 square feet
- Bedrooms: 1
- Bathrooms: 1
- Floors: 1.5
Main Floor

The main floor offers a cozy living area combined with the kitchen, perfect for hosting or lounging. With 225 square feet of space, it’s just the right size for perfecting your ninja moves, should the need arise.
The bedroom provides 131.25 square feet of comfort, ensuring your dreams are sweet. The bathroom, though compact at 18.75 square feet, promises to meet your needs without getting too spaciously ambitious. Oh, and let’s not forget the terrace—we’re talking 225 square feet of outdoor chillaxing heaven.
Lofted Area

The upstairs loft space covers 375 square feet and is perfect as a multi-purpose area. Whether it’s a creative studio, an entertainment nook, or a secret reading hideout, the loft space is all yours to get creative. Just watch your head if you’re extra tall!
Table of Contents




