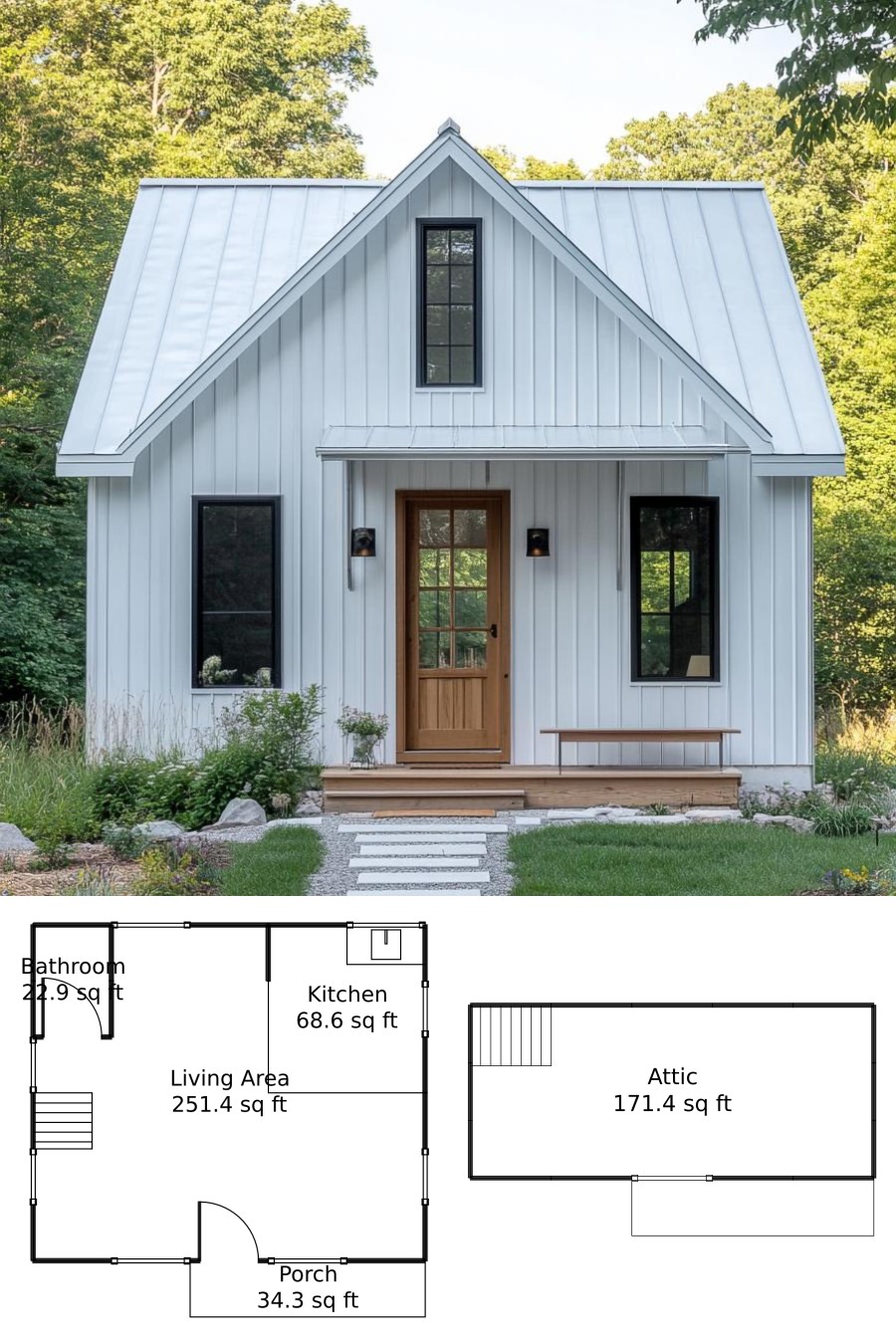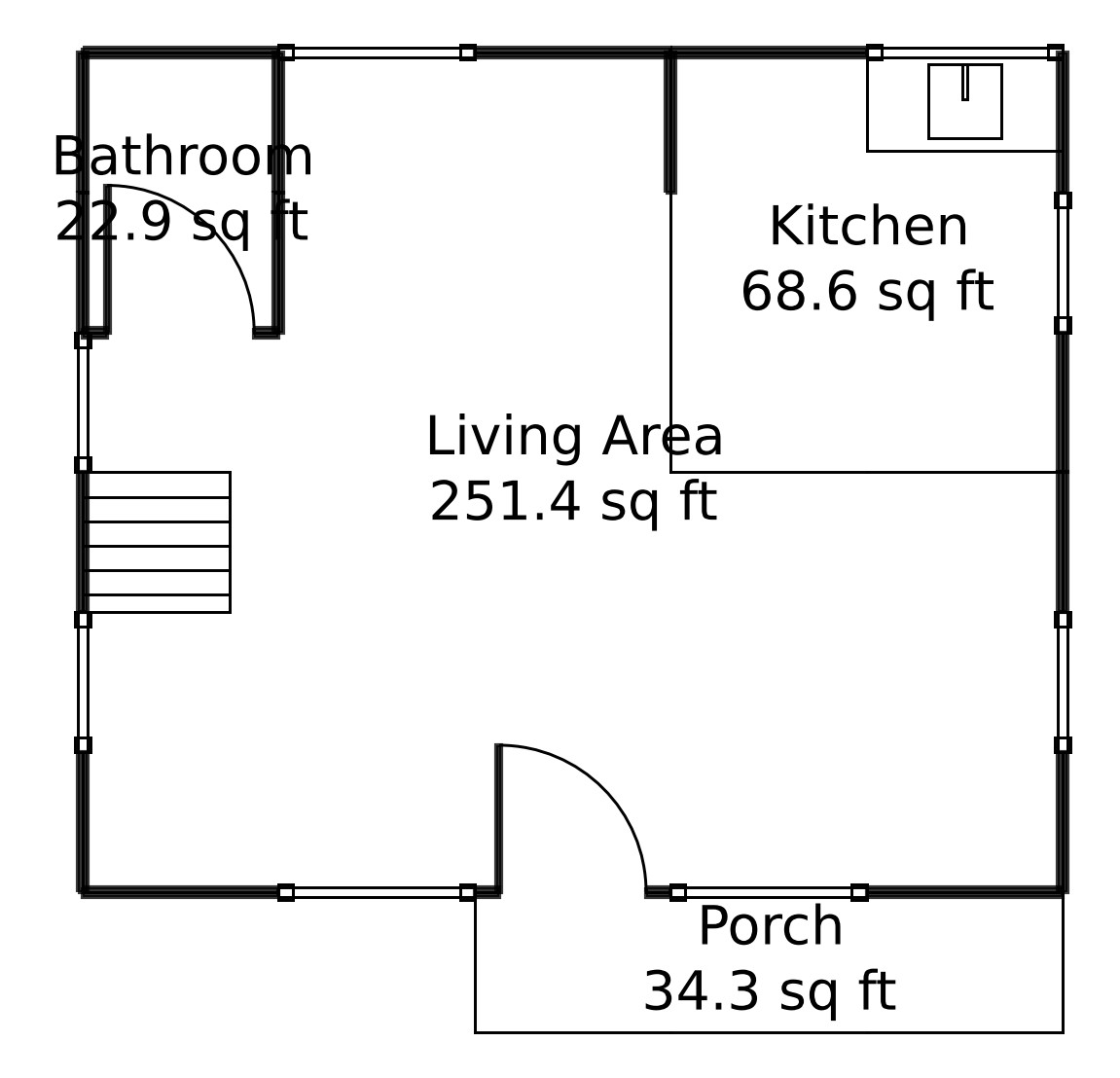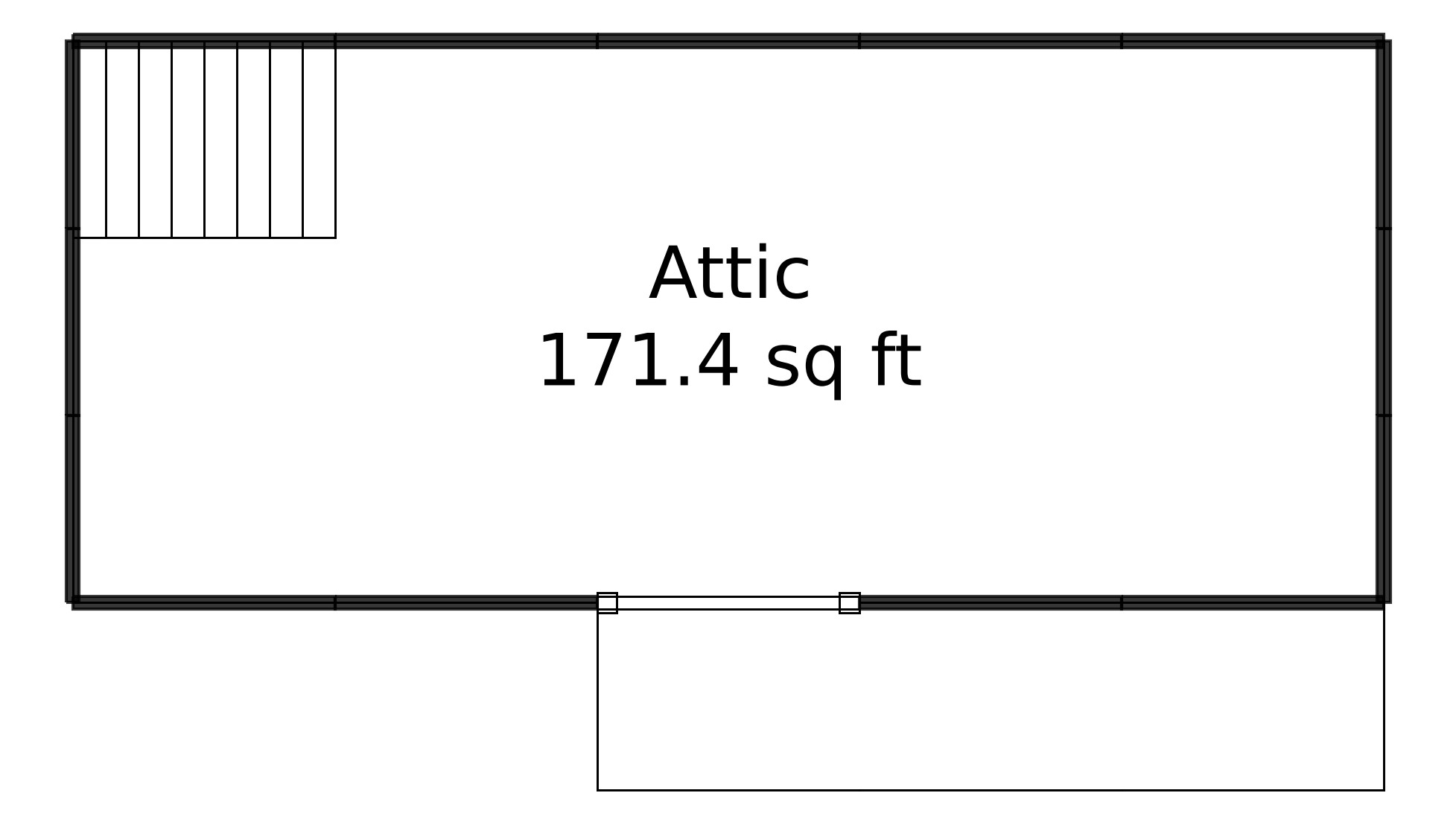Last updated on · ⓘ How we make our floor plans

The cabin greets you with a simple yet elegant facade. Its clean lines and minimalist architecture are both welcoming and modern. The siding is a crisp white board and batten, providing a classic cottage charm.
A sturdy metal roof crowns the home, ensuring durability and longevity, even if the weather gets a bit dramatic. The wooden door adds warmth, inviting you to step inside and explore.
These floor plan drafts are a sneak peek into the layout of this lovely home. They are available for download as printable PDFs, so you can imagine yourself living the dream, over and over again.
- Total area: 548.57 sq. ft.
- Living area: 1
- Bathrooms: 1
- Floors: 1.5
Main Floor

The main floor invites you with a spacious Living Area, perfect for lazy Sundays and Netflix binges, covering 251.43 sq ft. The Kitchen, at 68.57 sq ft, is designed for culinary creativity, although fitting a full feast might require some Tetris skills. The Bathroom is a cozy 22.86 sq ft, enough for a quick shower or a lengthy mirror pep talk. Finally, the Porch extends 34.29 sq ft, because everyone knows life is better with a bit of fresh air.
Upper Floor

The Upper Floor features an expansive Attic of 171.43 sq ft. Whether it’s a space for storage, a secret lair, or a place to practice your tap dancing, the attic is your blank canvas. Just try not to spin too many ghost stories up there!
Table of Contents




