Last updated on
Get inspired with clever, functional, and stylish 4-bedroom house plans perfect for growing families.
Four-bedroom house plans. They seem as common as peanut butter and jelly these days, right? But hey, who says we can’t jazz them up a bit?
I’m all about tossing out the same old blueprint and getting creative. Instead of cookie-cutter designs, let’s breathe some life into those four walls.
Stick around as I dish out some truly fresh and exciting ideas. Think of it as the house version of a fashion makeover show.
Modern Farmhouse With Wrap-around Porch
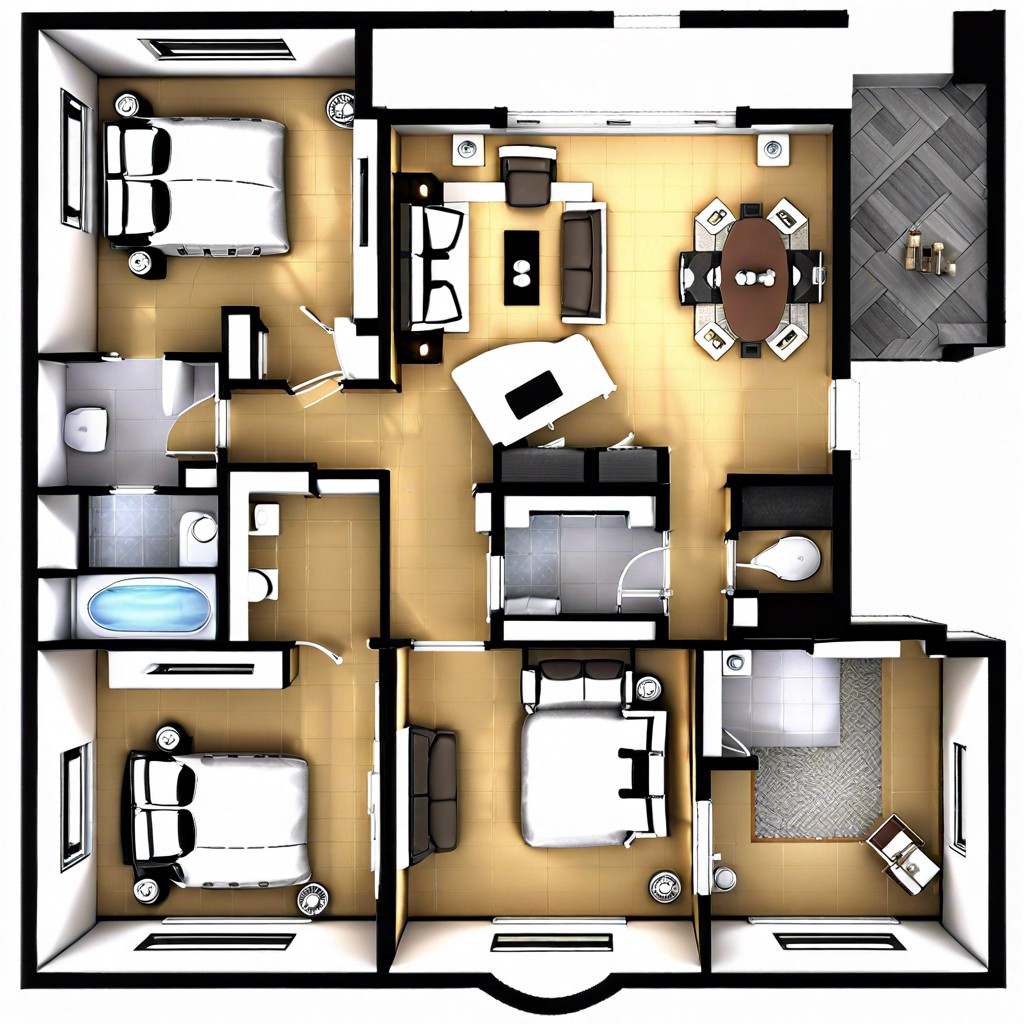
This plan combines a traditional farmhouse look with modern touches, featuring a charming wrap-around porch that adds curb appeal and provides a lovely outdoor space for relaxation. The farmhouse design offers a warm and inviting aesthetic, perfect for families who enjoy a cozy and welcoming atmosphere.
Minimalist Design With Large Glass Windows
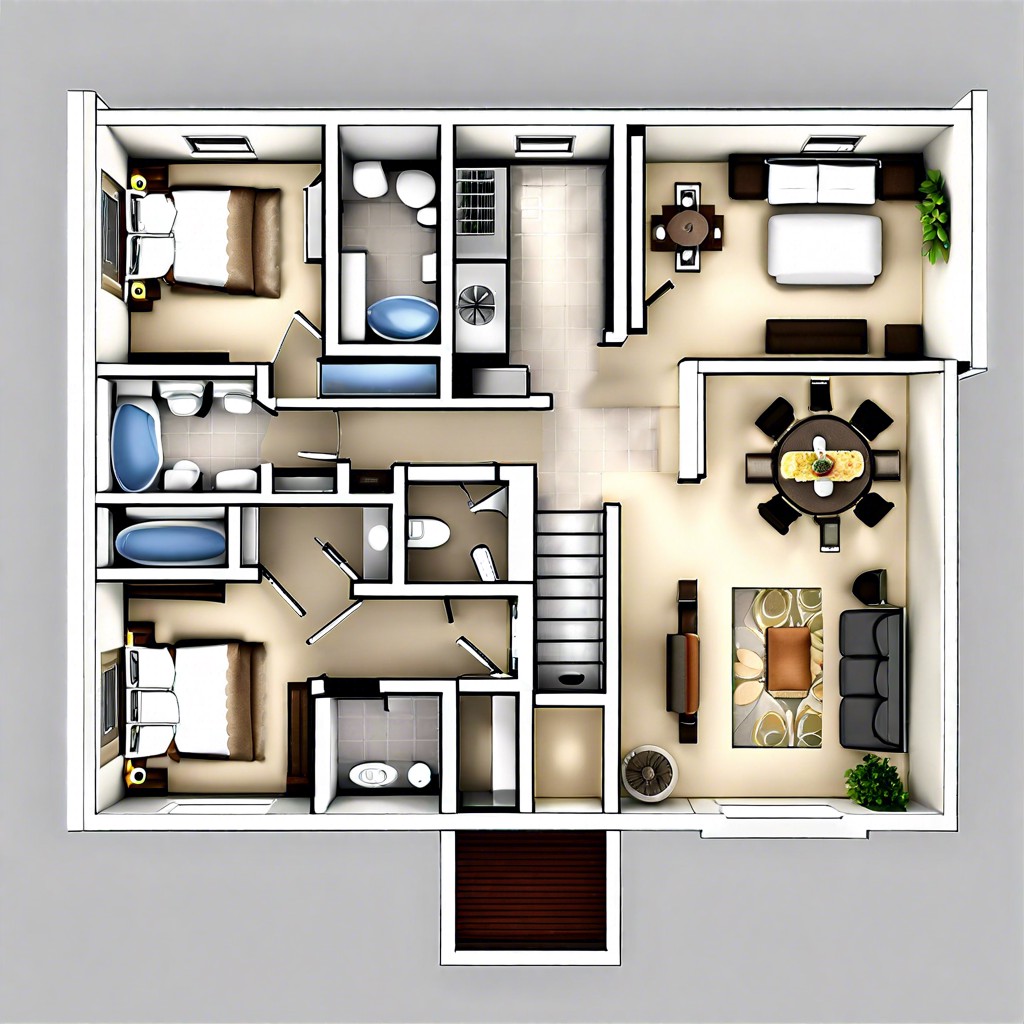
Embrace simplicity and natural light in a minimalist design with floor-to-ceiling glass windows. Create a seamless connection between the indoors and outdoors with this contemporary architectural feature.
L-shaped House With a Central Courtyard
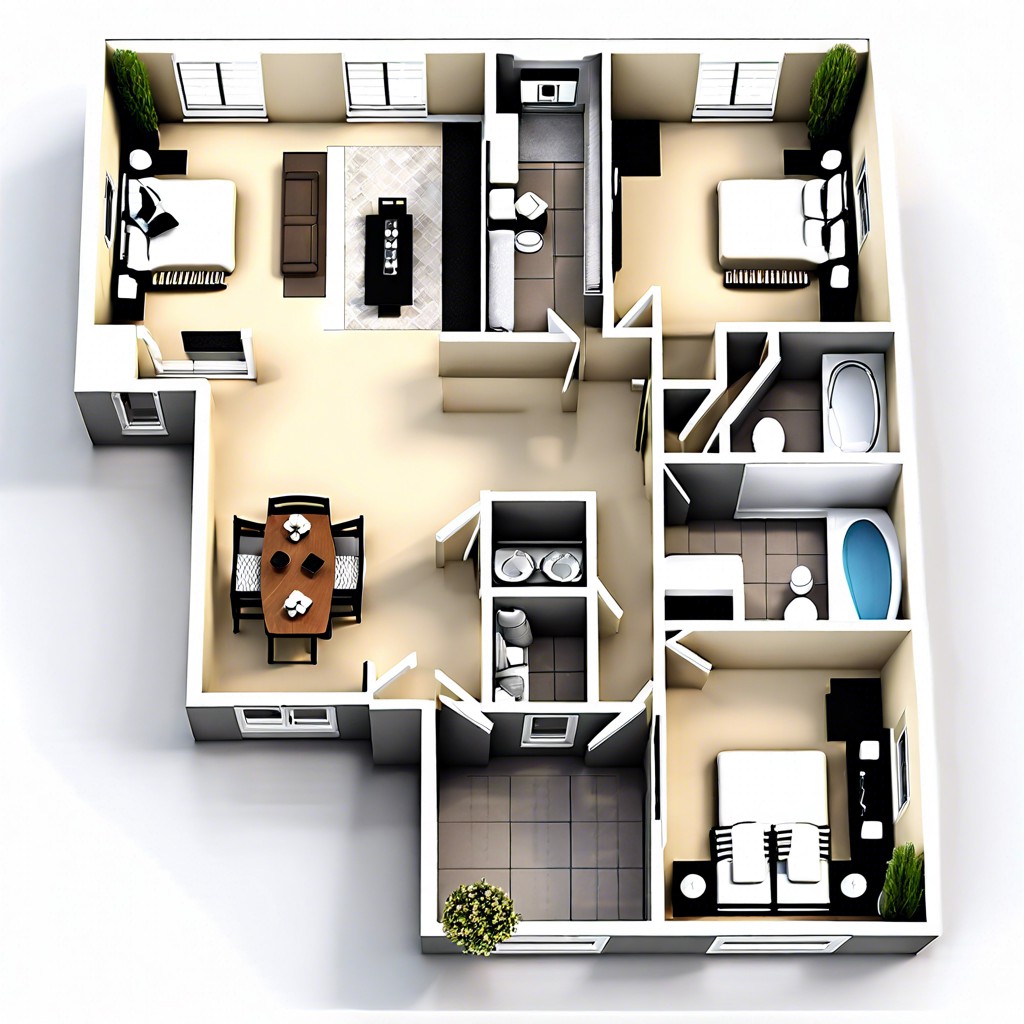
This 4-bedroom house plan features a unique layout with a central courtyard that provides privacy and a seamless flow between indoor and outdoor spaces. The L-shaped design maximizes natural light and ventilation throughout the house.
Split-level With a Rooftop Garden
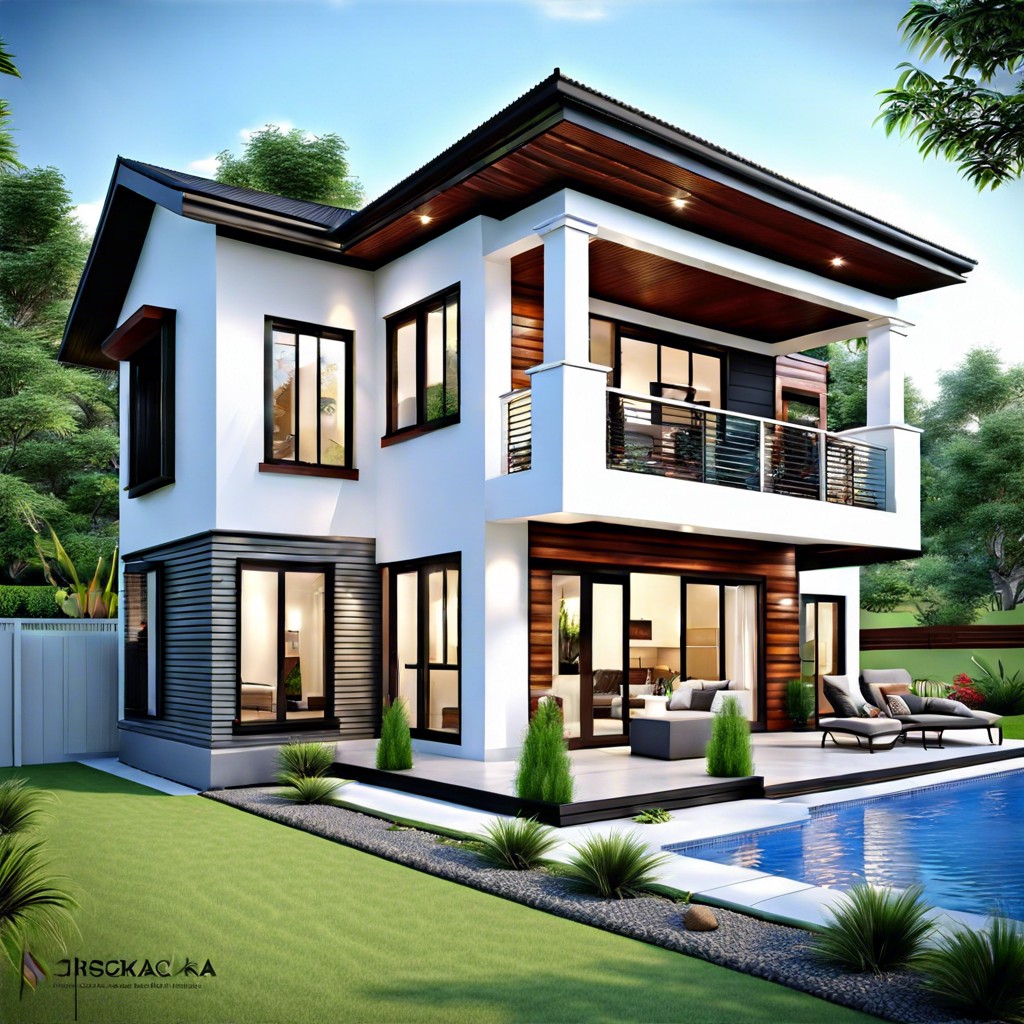
The split-level house plan with a rooftop garden maximizes outdoor space and creates a unique living area. The garden on the roof provides a peaceful retreat and adds a touch of greenery to the urban setting.
Two-story Colonial With Spacious Backyard
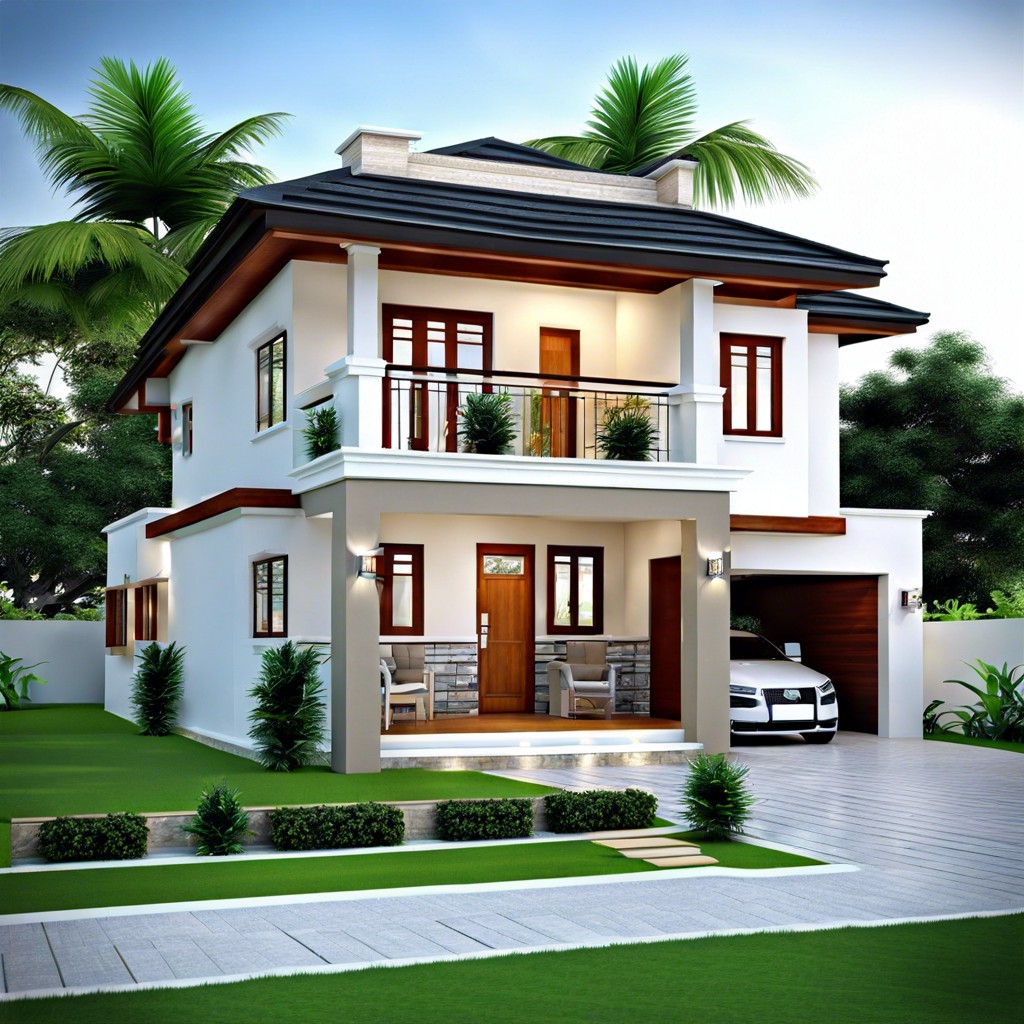
This 4-bedroom house plan features a classic design with two stories and a spacious backyard, ideal for family gatherings and outdoor activities. The layout provides ample space for relaxation and entertainment, blending traditional style with modern comforts.
Contemporary Open-plan With Floating Staircase
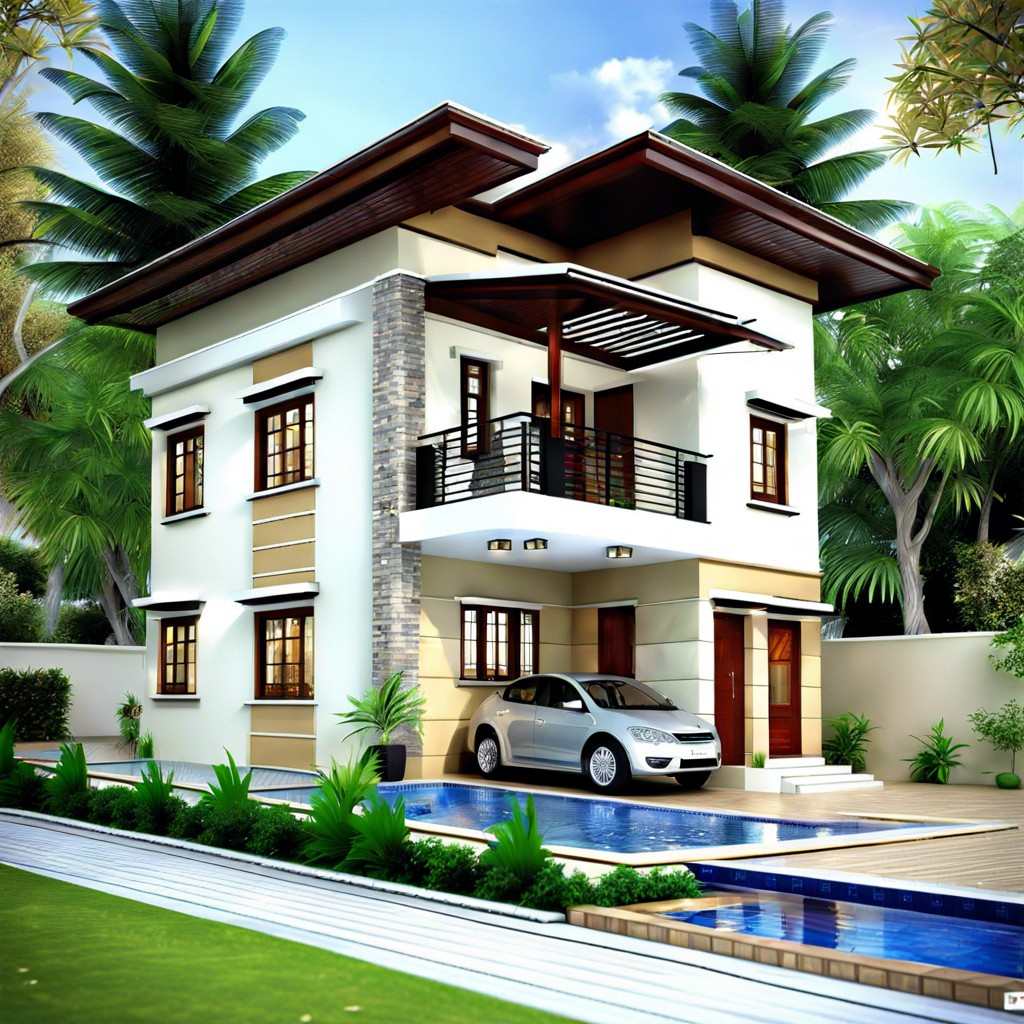
This design features a spacious open-plan layout with a staircase that appears to float, adding a modern and sleek touch to the interior. The staircase design creates a visually striking focal point in the house, enhancing the overall contemporary feel of the space.
Eco-friendly With Solar Panels and Green Roof
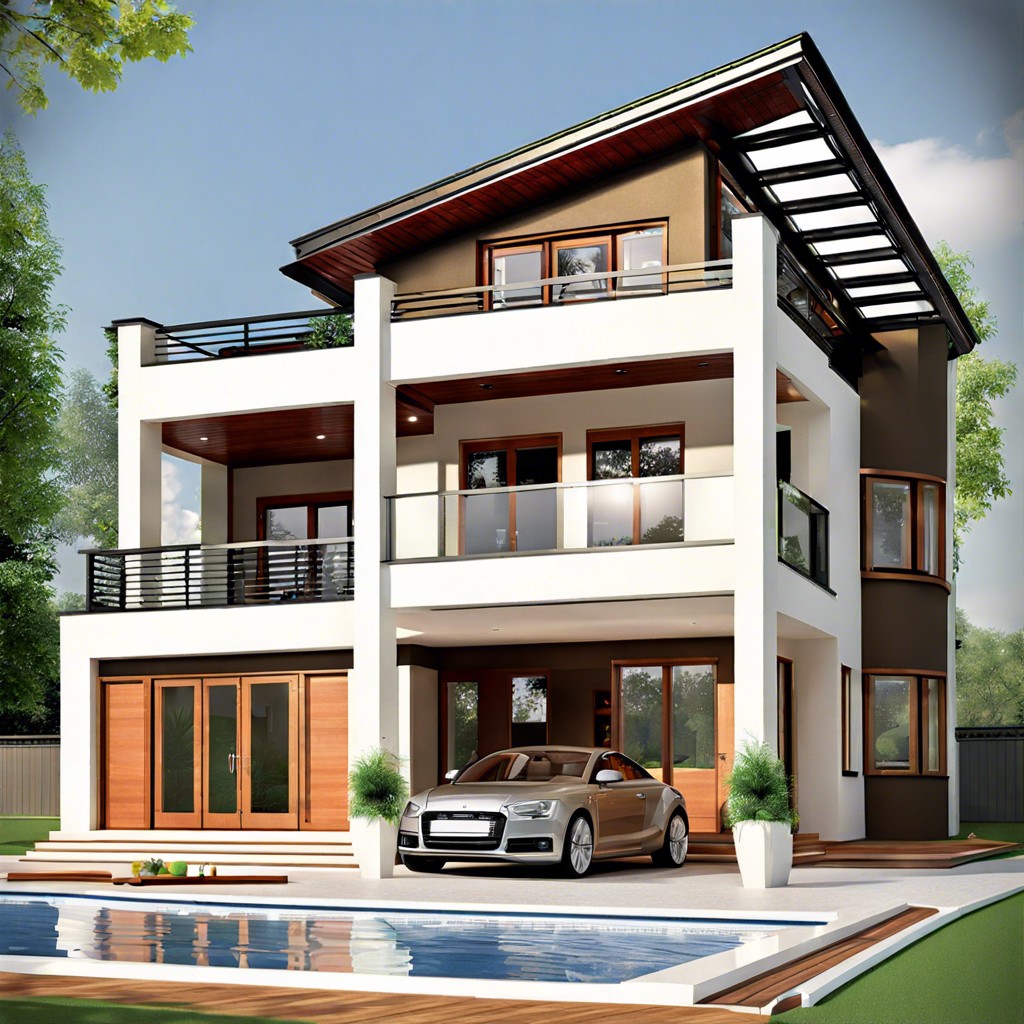
This 4-bedroom house plan incorporates solar panels and a green roof to reduce energy consumption and promote sustainability. It helps homeowners save money on electricity bills by harnessing solar power and provides natural insulation through the green roof.
Mediterranean Style With Terracotta Roof Tiles
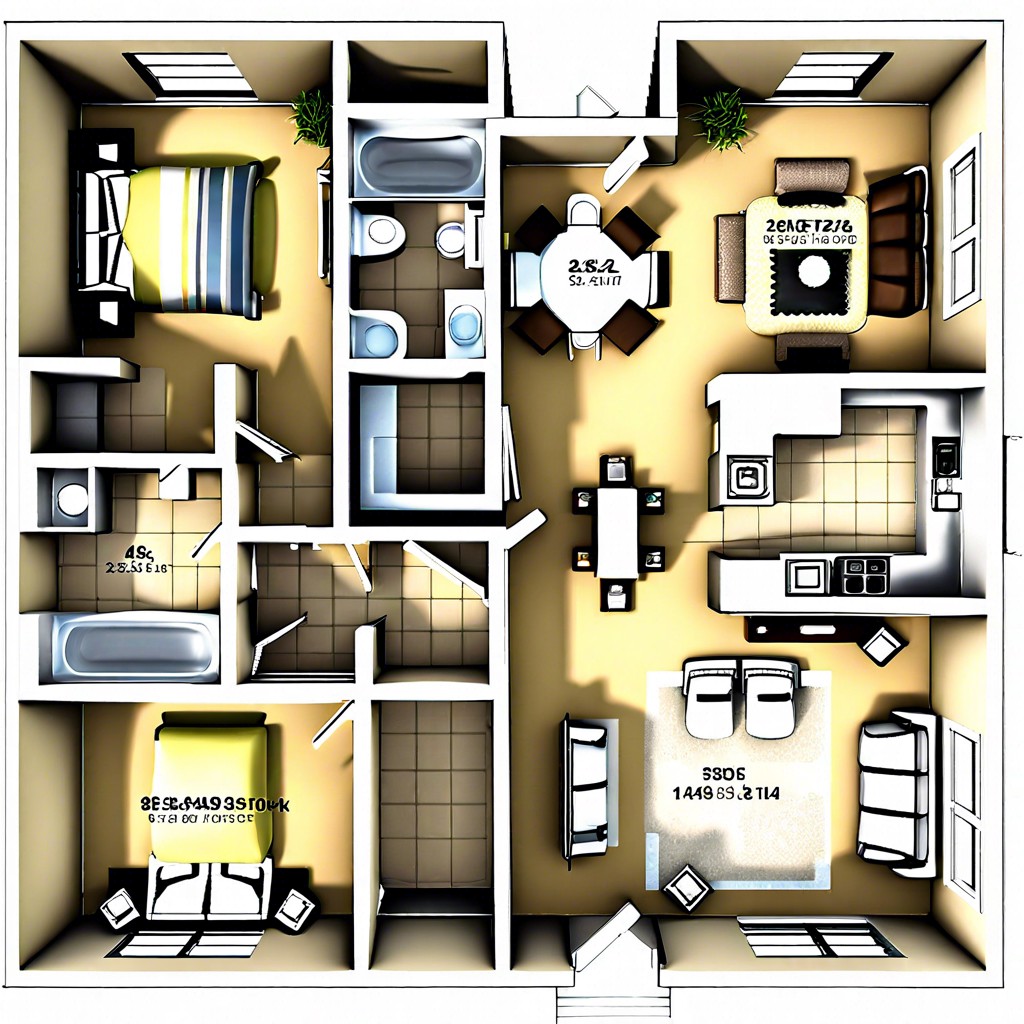
This 4-bedroom house plan embraces a Mediterranean vibe with terracotta roof tiles, adding a touch of warmth and elegance to the exterior. The earthy tones and distinctive roof style bring a timeless and inviting feel to the overall design.
Multi-generational Plan With a Private Suite
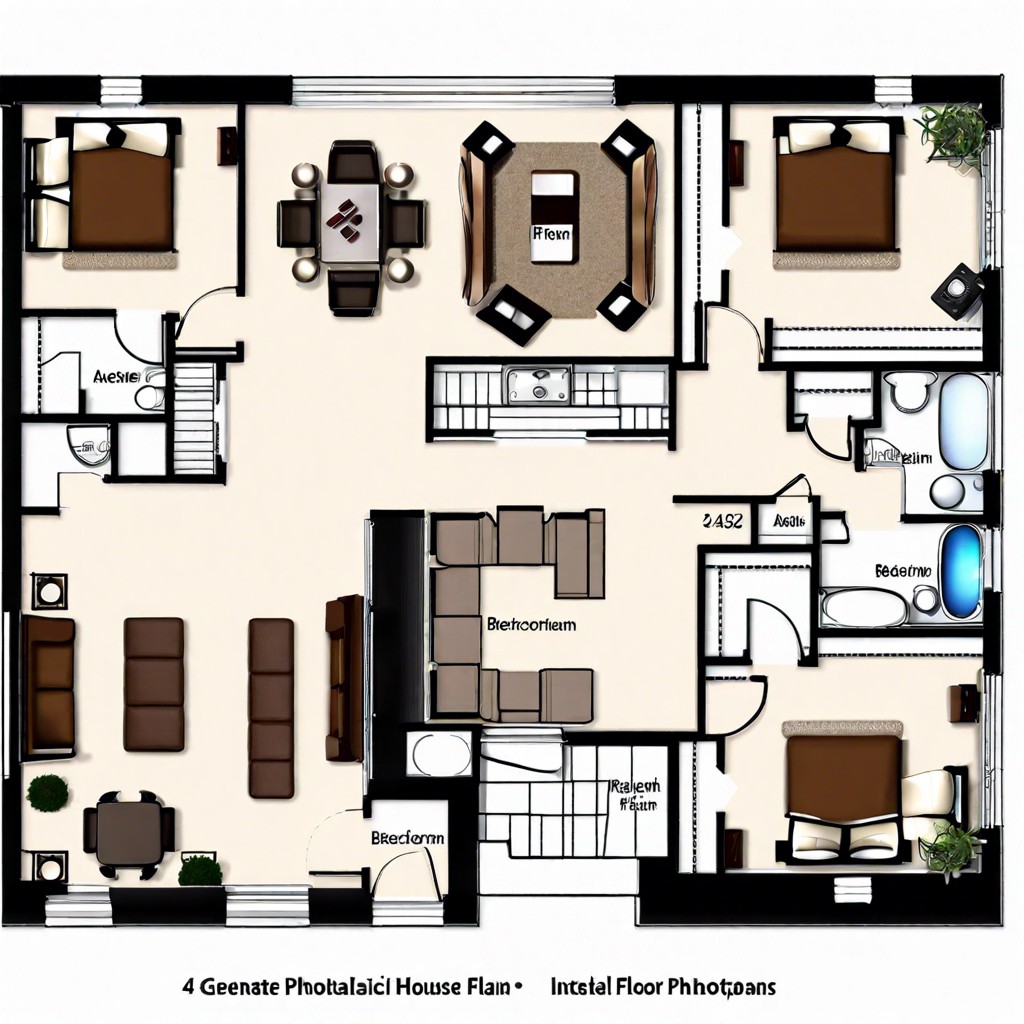
This 4-bedroom house plan caters to multi-generational living by incorporating a private suite within the layout. It offers a separate space for extended family members or guests to enjoy privacy and independence.
Coastal Cottage With Large Verandas
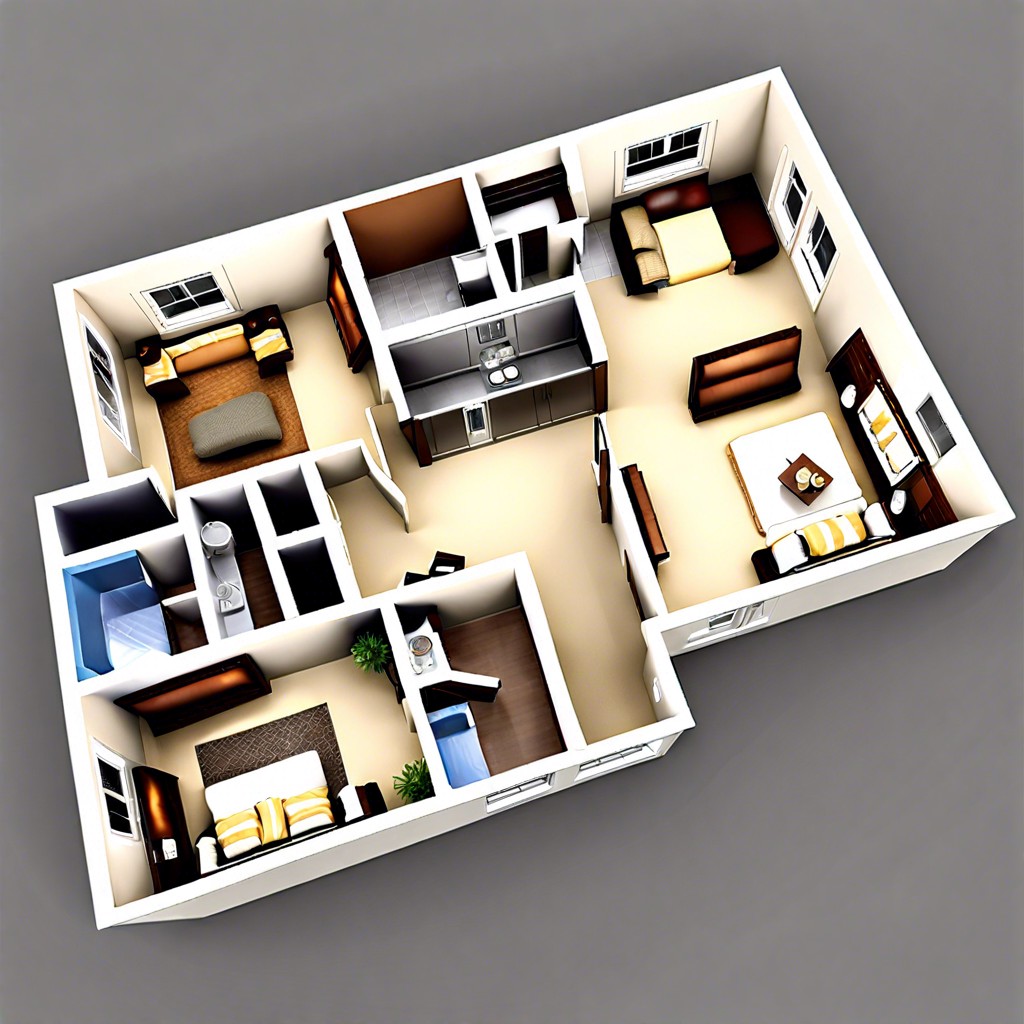
Coastal cottages with large verandas offer a charming retreat with panoramic ocean views. The expansive outdoor space creates a peaceful ambiance perfect for relaxation and entertaining.
Urban Loft-inspired With Industrial Touches
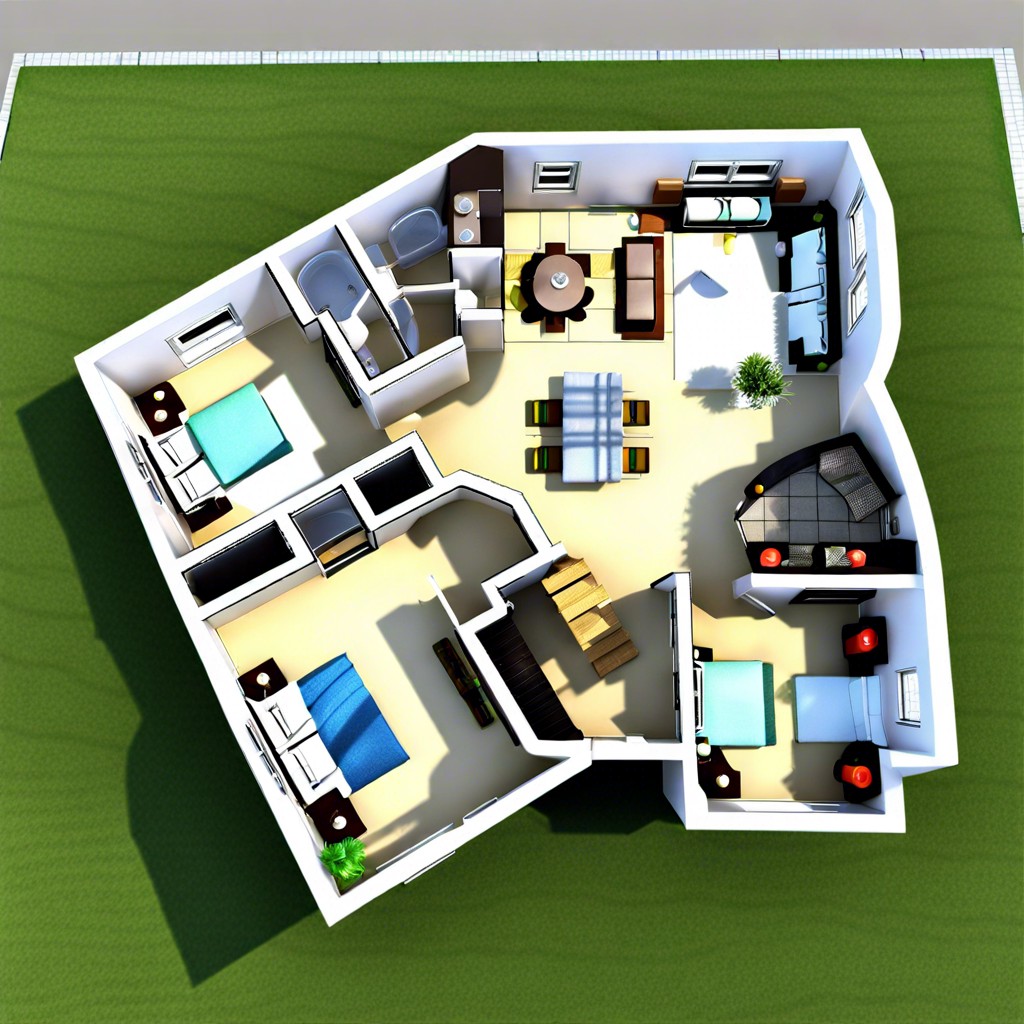
Characterized by high ceilings, exposed brick walls, and metal elements for a trendy urban vibe. Incorporates raw materials like reclaimed wood and concrete to achieve an industrial-chic aesthetic.
Mid-century Modern With Open Living Spaces
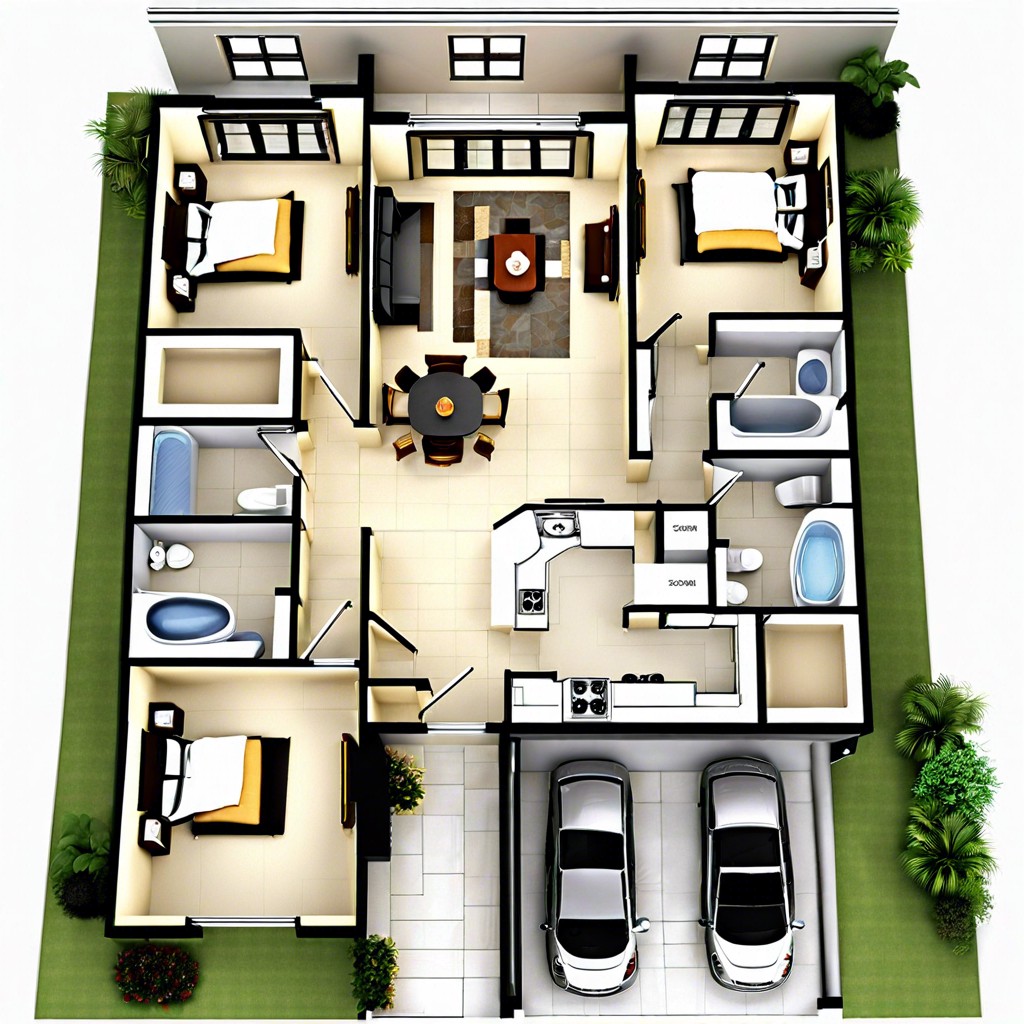
Mid-century modern designs emphasize clean lines, large windows, and functional spaces for seamless indoor-outdoor living. Open living spaces in this style create a sense of flow and connection throughout the house.
Tudor Revival With Timber Beams
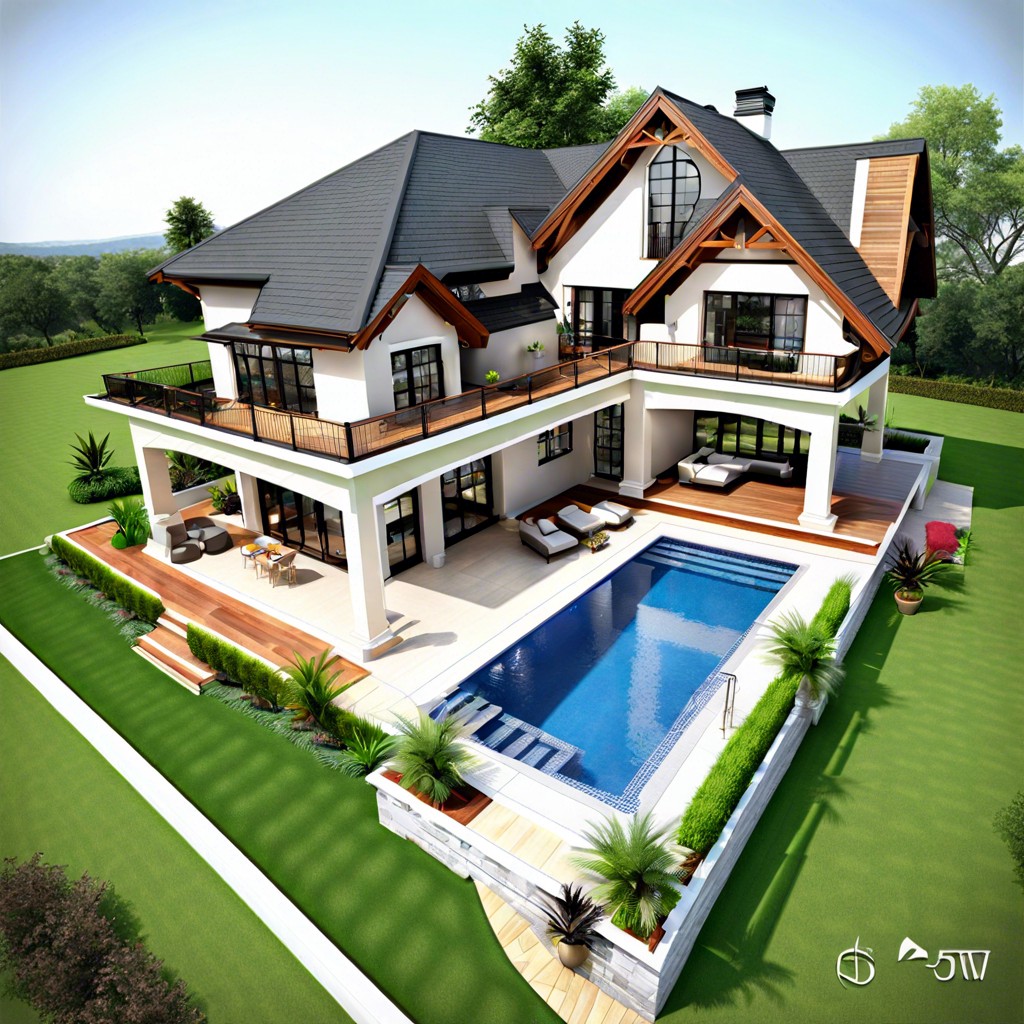
In a Tudor revival house plan, timber beams add a classic and rustic charm to the interior and exterior. This design element brings warmth and character to the home, creating a cozy and inviting atmosphere.
Narrow Lot Design With Vertical Expansion
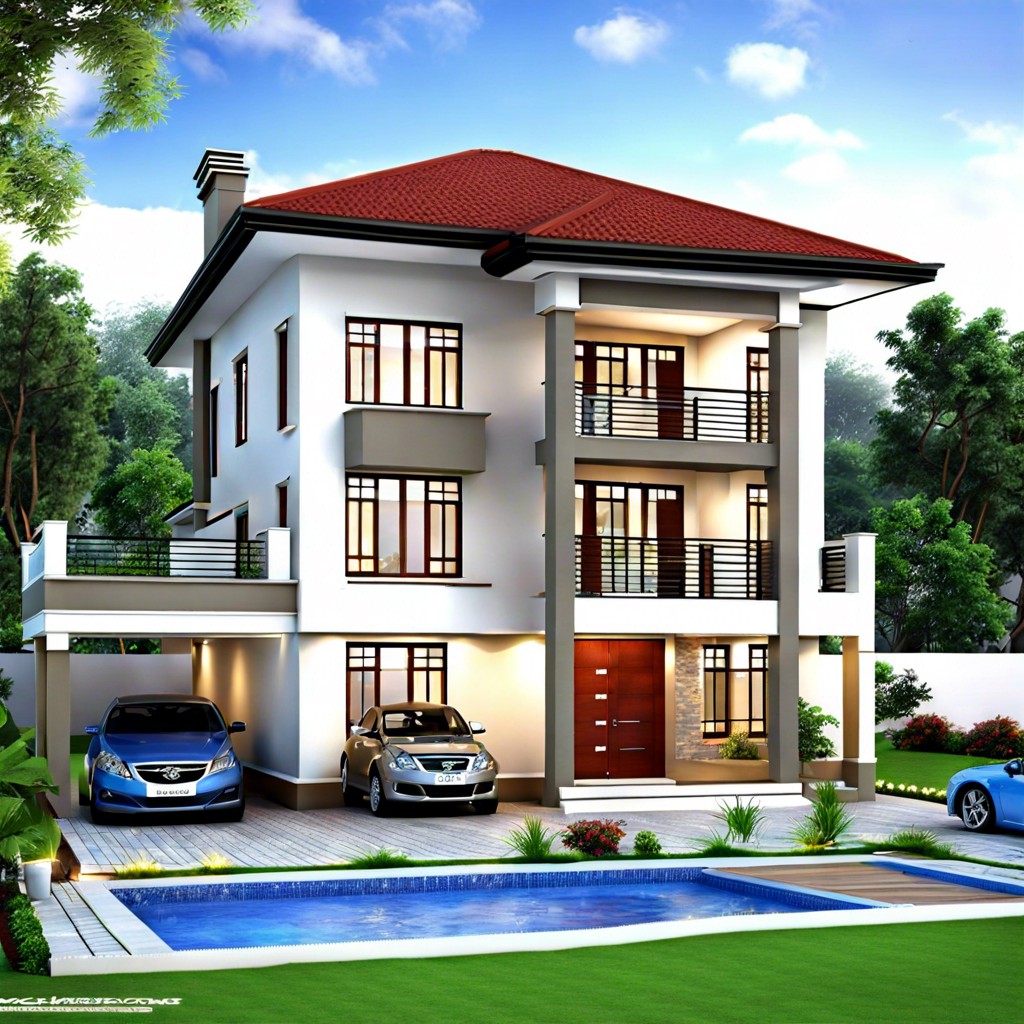
Utilizing smart design techniques, narrow lot houses with vertical expansion offer creative solutions to maximize living space without sacrificing style or comfort. This innovative approach allows for upward growth while maintaining a small footprint, ideal for urban environments where land is limited.
Rustic Cabin With Exposed Wooden Beams and Stone Accents
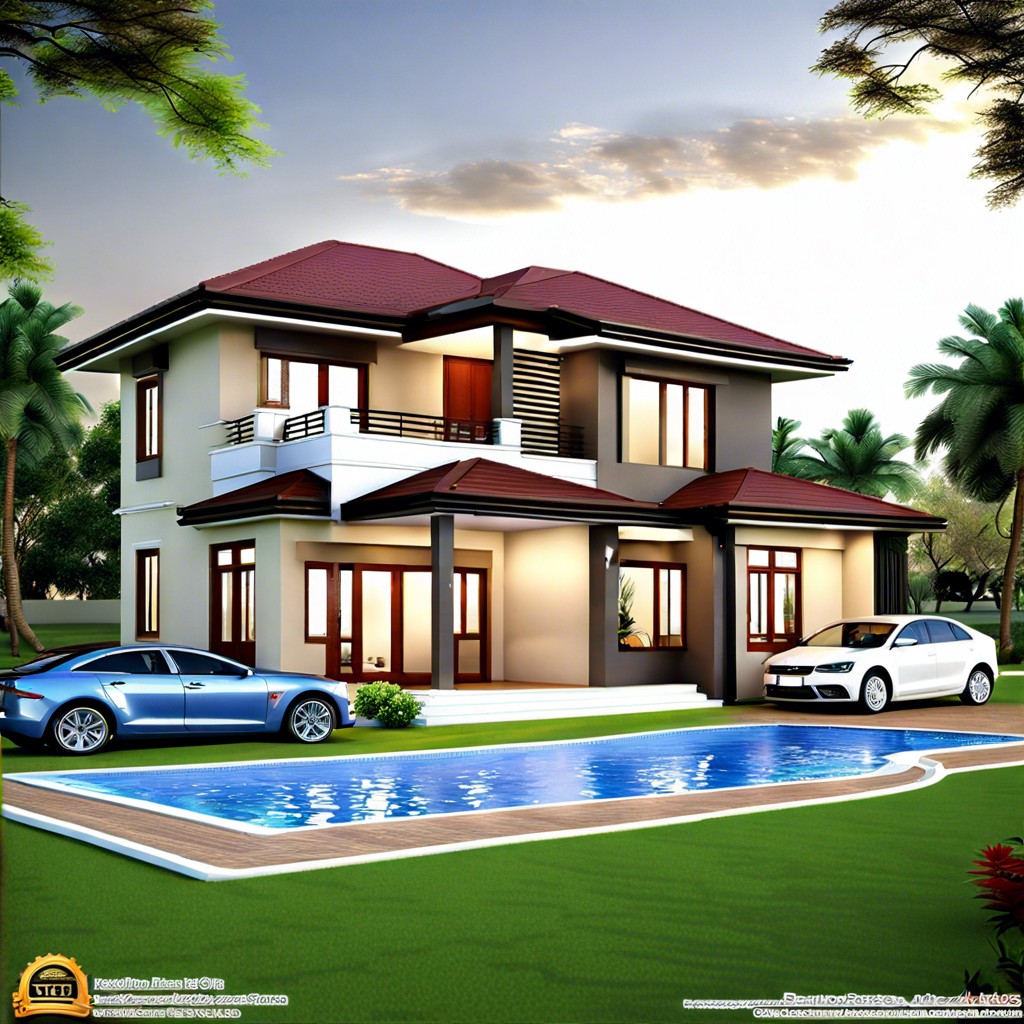
The Rustic cabin features exposed wooden beams and stone accents, creating a cozy retreat in a picturesque setting. This design blends natural elements with a timeless charm, perfect for those seeking a warm and inviting atmosphere in their home.
Table of Contents




