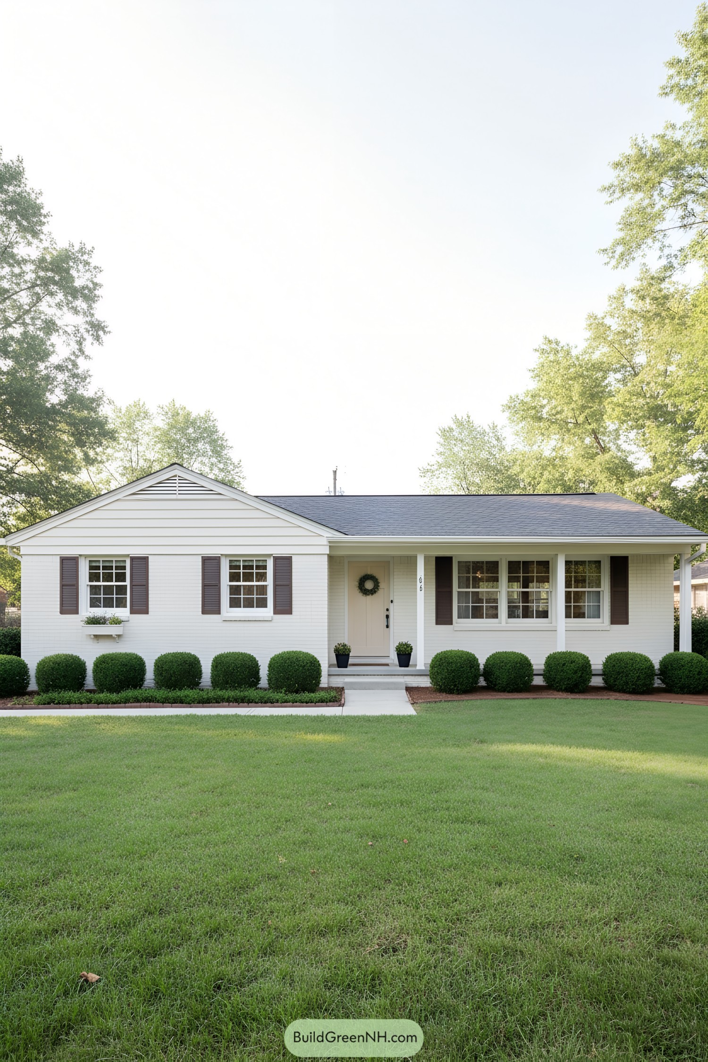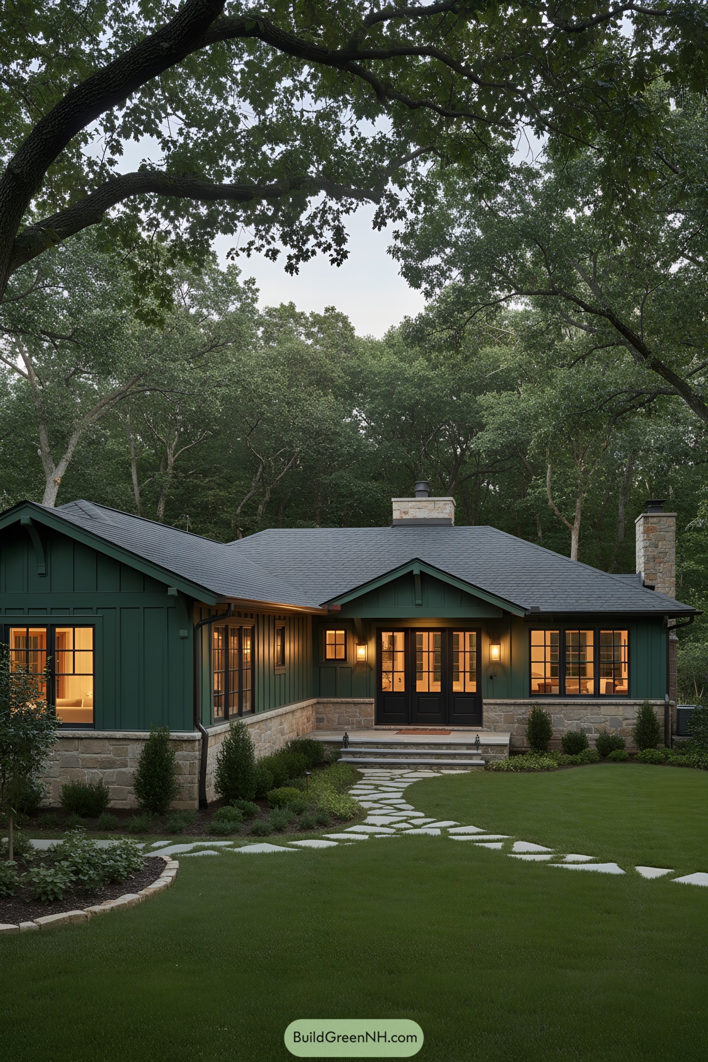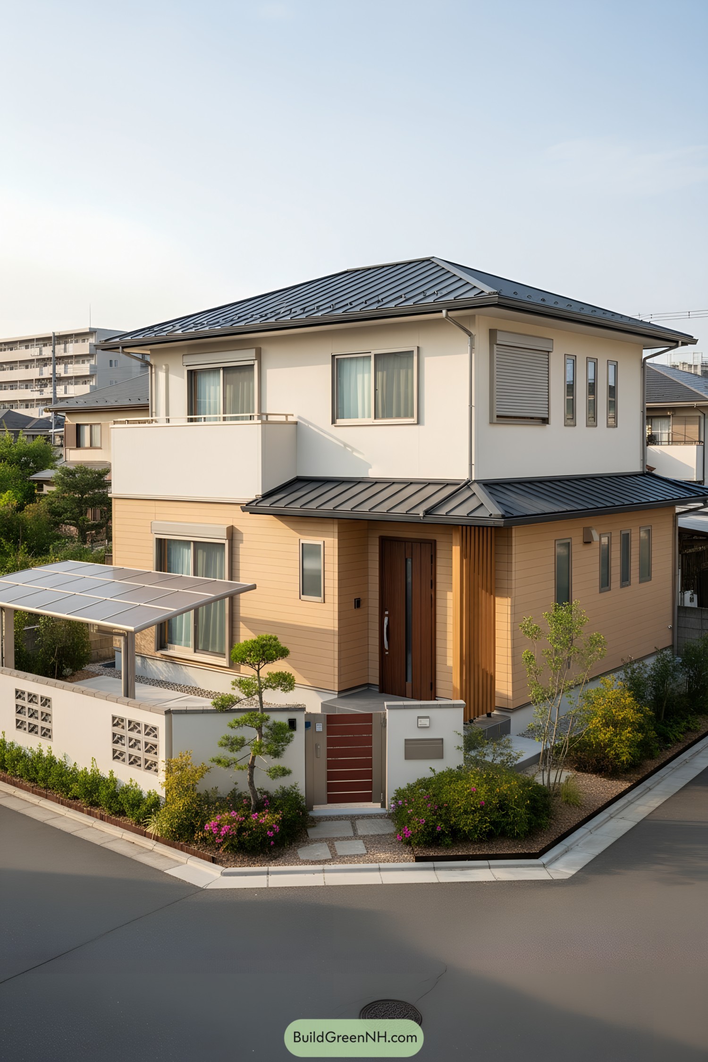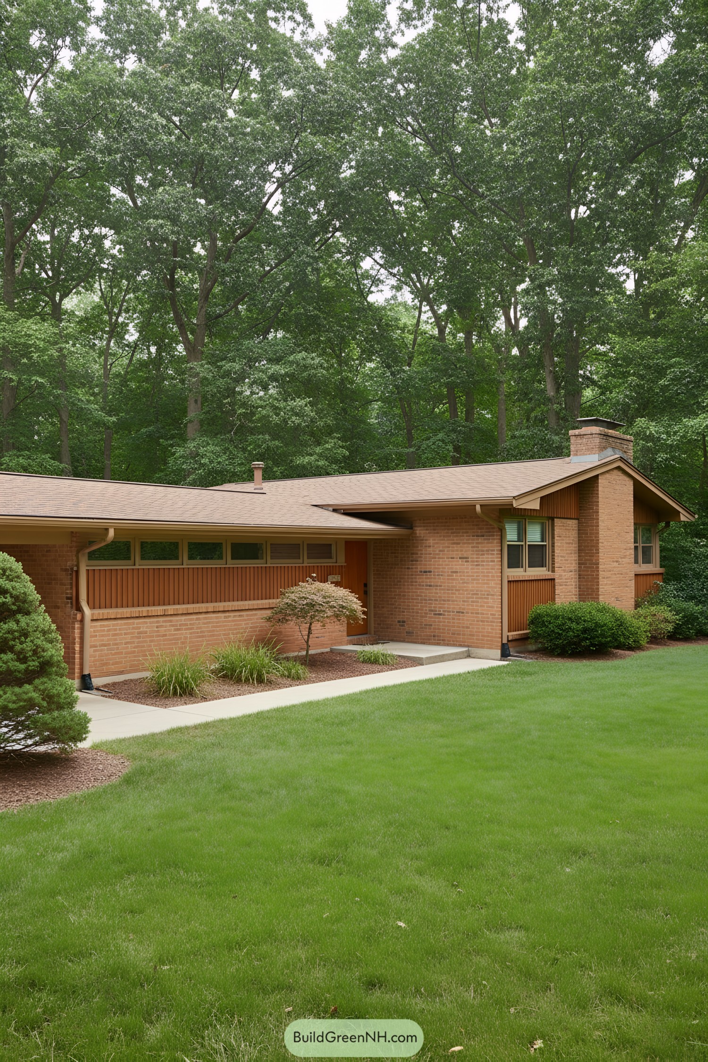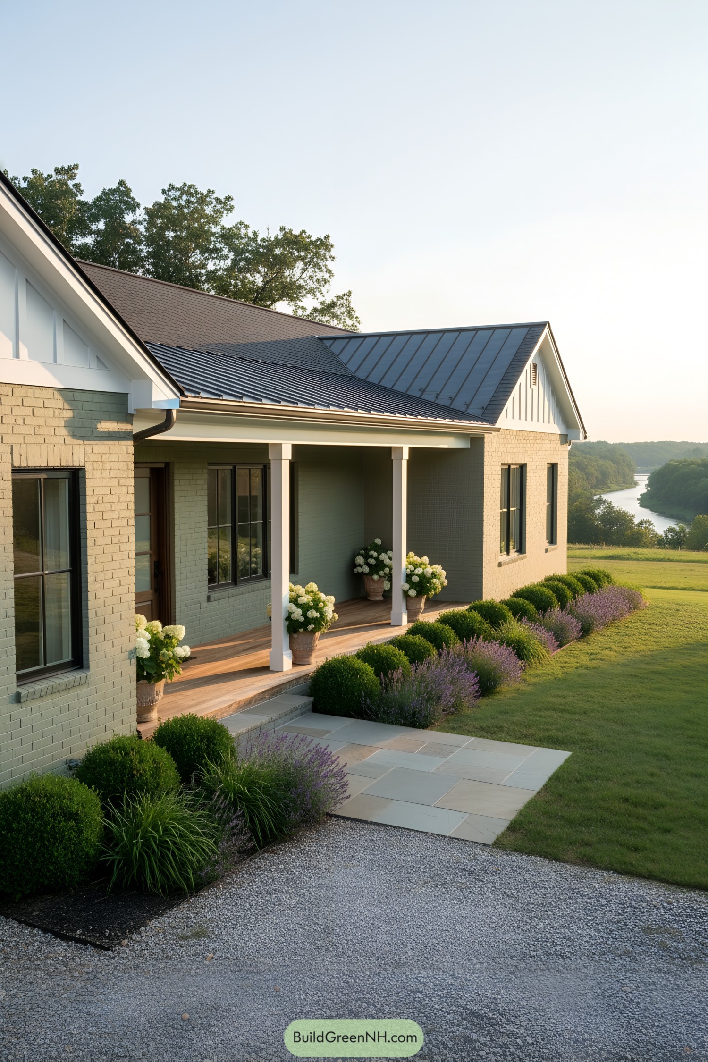Last updated on · ⓘ How we make our designs
Check out our two-story suburban house designs that balance Craftsman character with modern order.
Two stories, plenty of personality. These homes mix Craftsman warmth with modern clarity with twin gables, tapered columns, honest stone, and trim that actually earns its keep.
You’ll notice the familiar Pacific Northwest lodges, New England streets, European manors, and a few practical suburban mornings with muddy boots.
As you look through, watch how massing steps, gables layer, and materials ground each facade. Cedar next to stone, shake above lap siding, brick where life bumps into things. Windows line up for calm light, porches manage real-life thresholds, and garage doors behave instead of hogging the spotlight (we had words).
Palettes stay neutral and welcoming with coastal blues, sandy shakes, crisp whites. So curb appeal feels easy, not performative. If a front porch makes you crave iced tea, that’s on purpose.
Craftsman Porch With Twin Gables
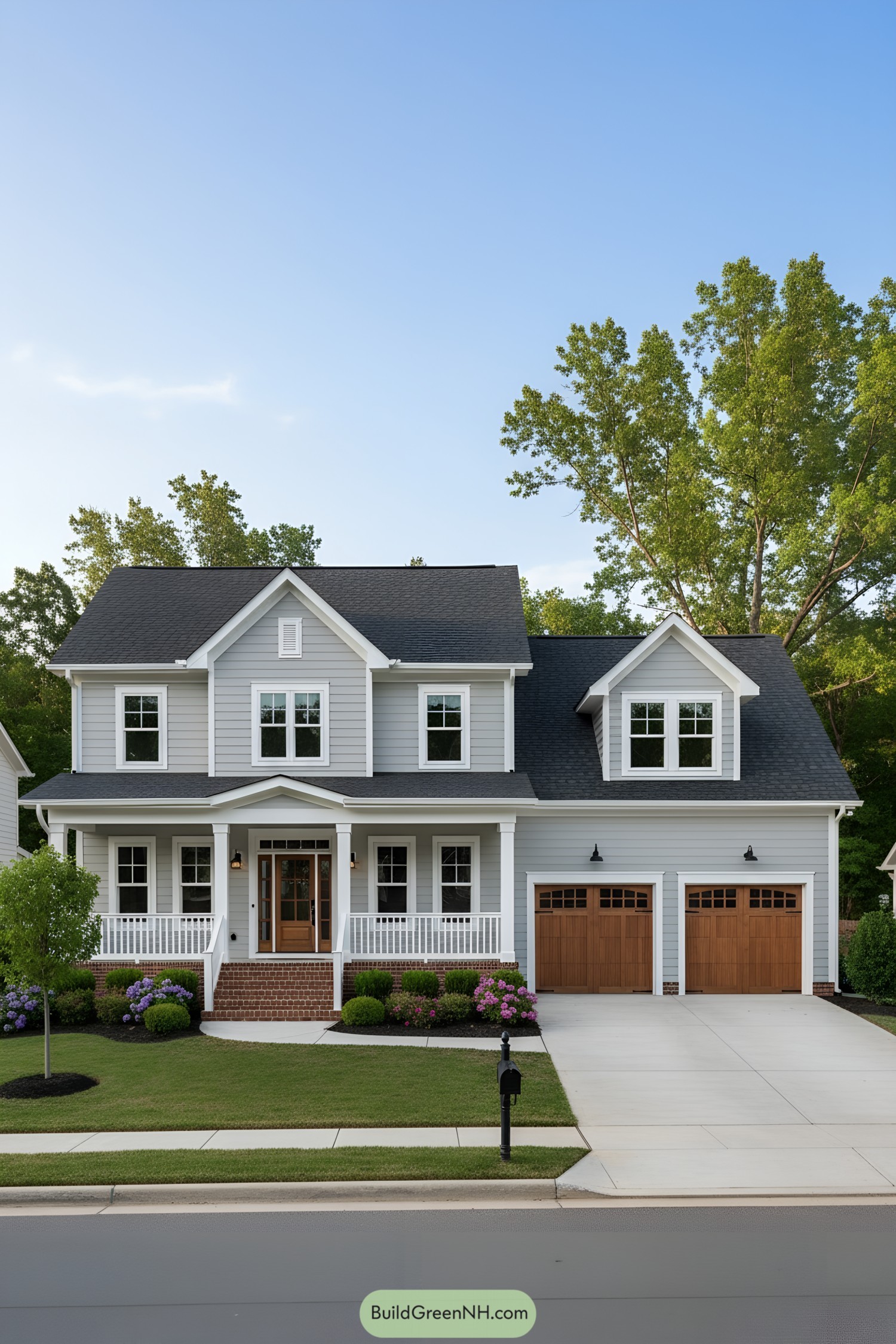
This design riffs on classic American Craftsman notes—lap siding, crisp white trim, and those satisfying twin gables—then adds a friendly front porch that practically begs for iced tea. Warm cedar-look garage doors and a brick porch base ground the facade, so it feels rooted and welcoming, not shouty.
We shaped the massing to step gently: main gable centered for balance, a side dormer to break up the roofline, and generous overhangs that keep sun and rain in check. Tall, evenly spaced windows pull in daylight while the covered porch buffers entry traffic—because real life has strollers, muddy boots, and neighbors who like to chat.
Modern Lodge With Trimmed Gables
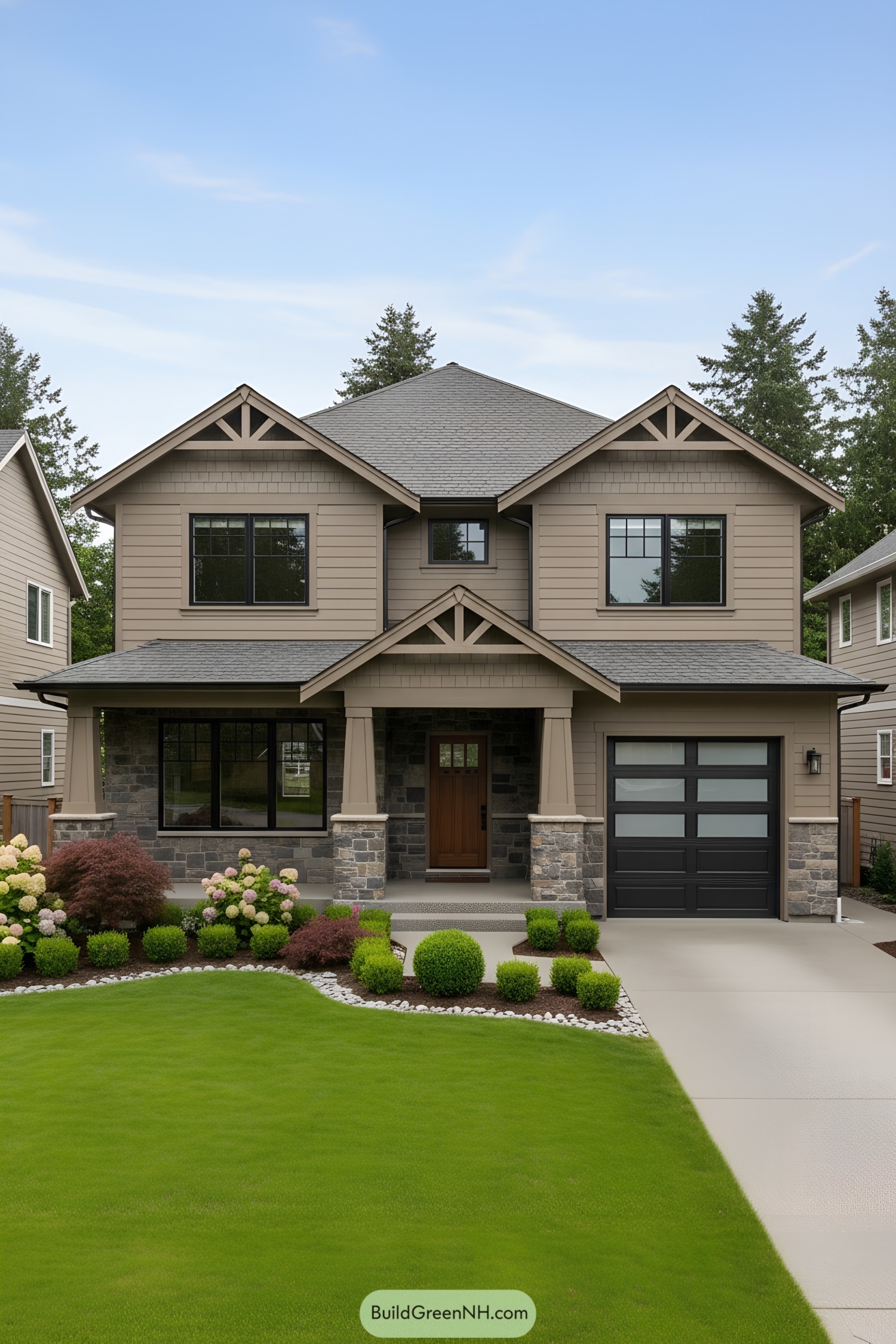
Warm cedar tones meet sturdy stone at the base, then climb to clean-lined siding and expressive gable braces that feel both crafted and fresh. Big grid windows pull in light while the porch, held up by chunky tapered columns, quietly says stay a while.
We drew from Pacific Northwest craftsman roots, then dialed in contemporary moves like the frosted-panel garage and slim black window frames. Those details aren’t just pretty; they balance massing, sharpen curb appeal, and make everyday living feel a touch more intentional.
Gable Peaks With Stone Warmth
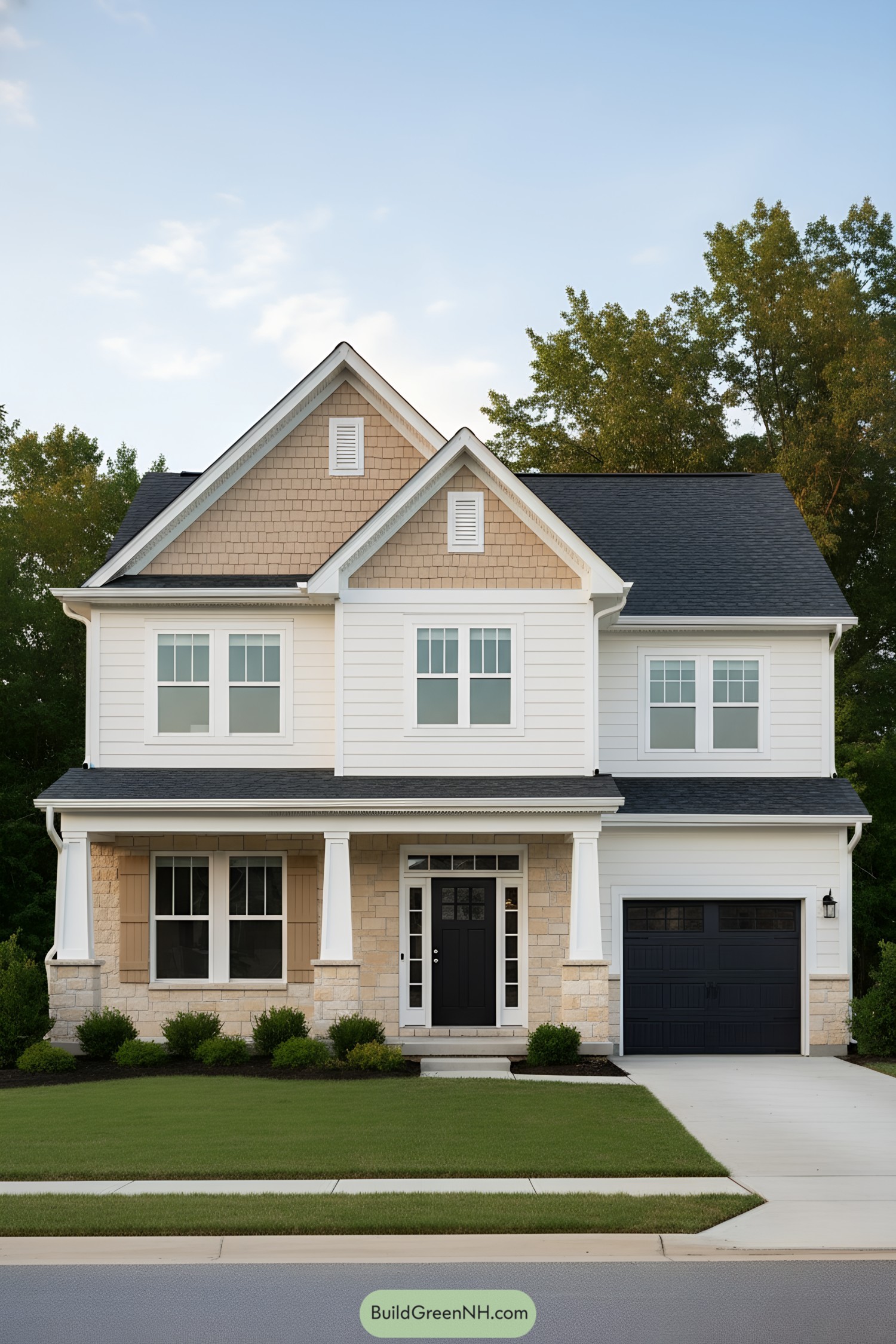
This home leans into cozy balance—shake shingles up top, clean lap siding below, and a dash of stone to ground it. Twin gables frame the face like friendly eyebrows, while the tapered porch columns give just enough Craftsman nod without going full flannel.
We pulled a neutral palette on purpose: sandy shakes, crisp white trim, and a charcoal roof that ties in the bold door and garage. Those textures aren’t just pretty; they break up the massing, guide the eye, and make a larger footprint feel welcoming on a suburban street.
Porchside Haven With Layered Peaks
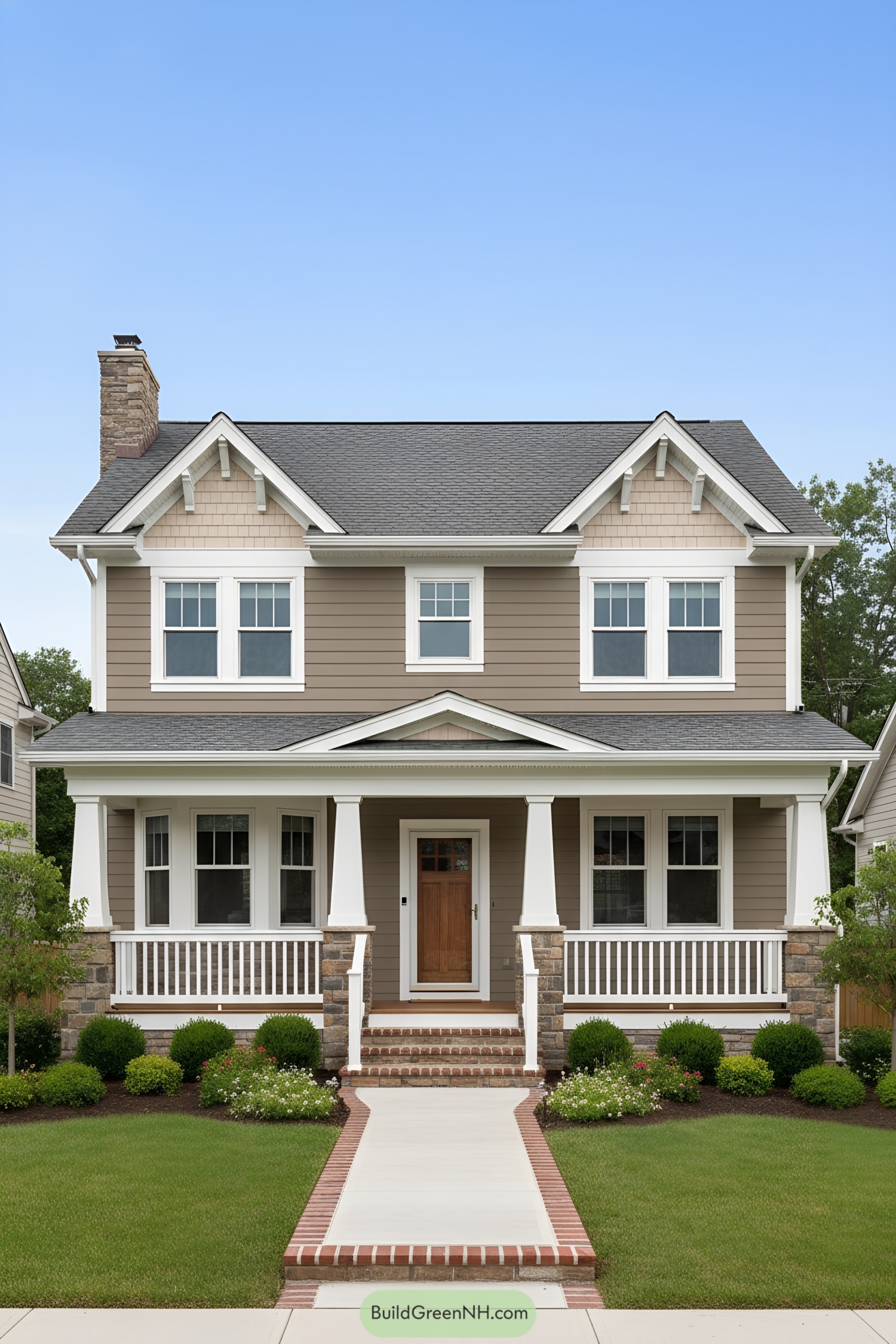
This design leans into timeless Craftsman cues—tapered porch columns, shingle accents in the gables, and tidy trim that frames the facade like a good picture frame. We paired warm taupe siding with crisp white details so the lines read clean from the curb, and yes, the chimney is a little proud about it.
Inside, the symmetrical window rhythm isn’t just for show; it pours balanced light across both floors and keeps the elevation calm and grounded. The low-hipped porch roof and brick-detailed steps create a gentle arrival sequence, while stone pedestals add a sturdy base that will age handsomely, not grumpily.
Gabled Porch With Brick Accent
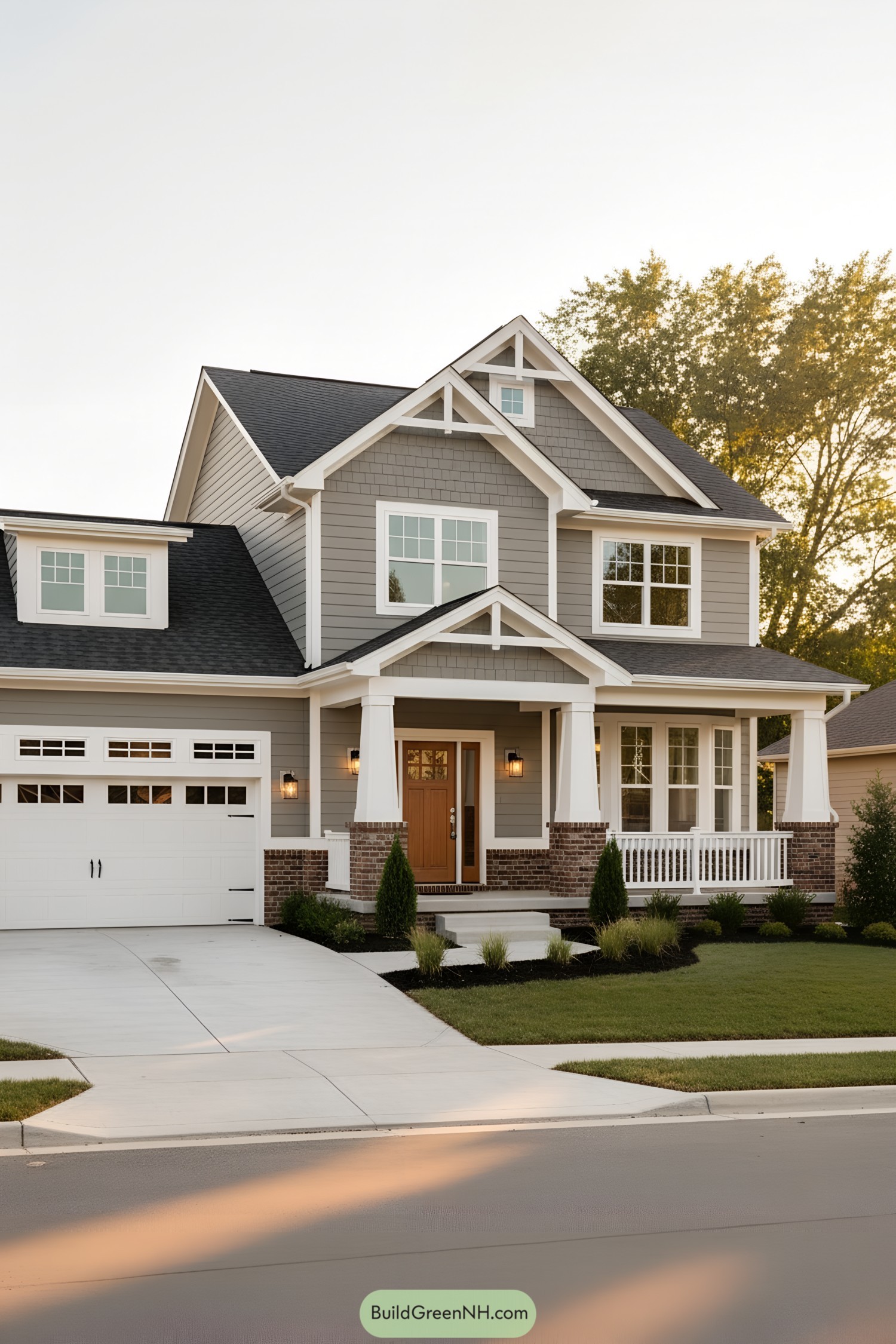
We paired clean Craftsman lines with a friendly front porch that actually invites shoes to pile up—because life. The layered gables, boxed columns, and warm wood door nod to classic neighborhood charm while keeping everything crisp and modern.
Brick skirting grounds the facade and adds durability where it counts, especially around busy entry edges. Up top, mixed lap and shingle siding breaks up the massing, and those deep eaves shade the windows just enough to keep afternoons comfy without trying too hard.
Suburban Symmetry With Shuttered Charm
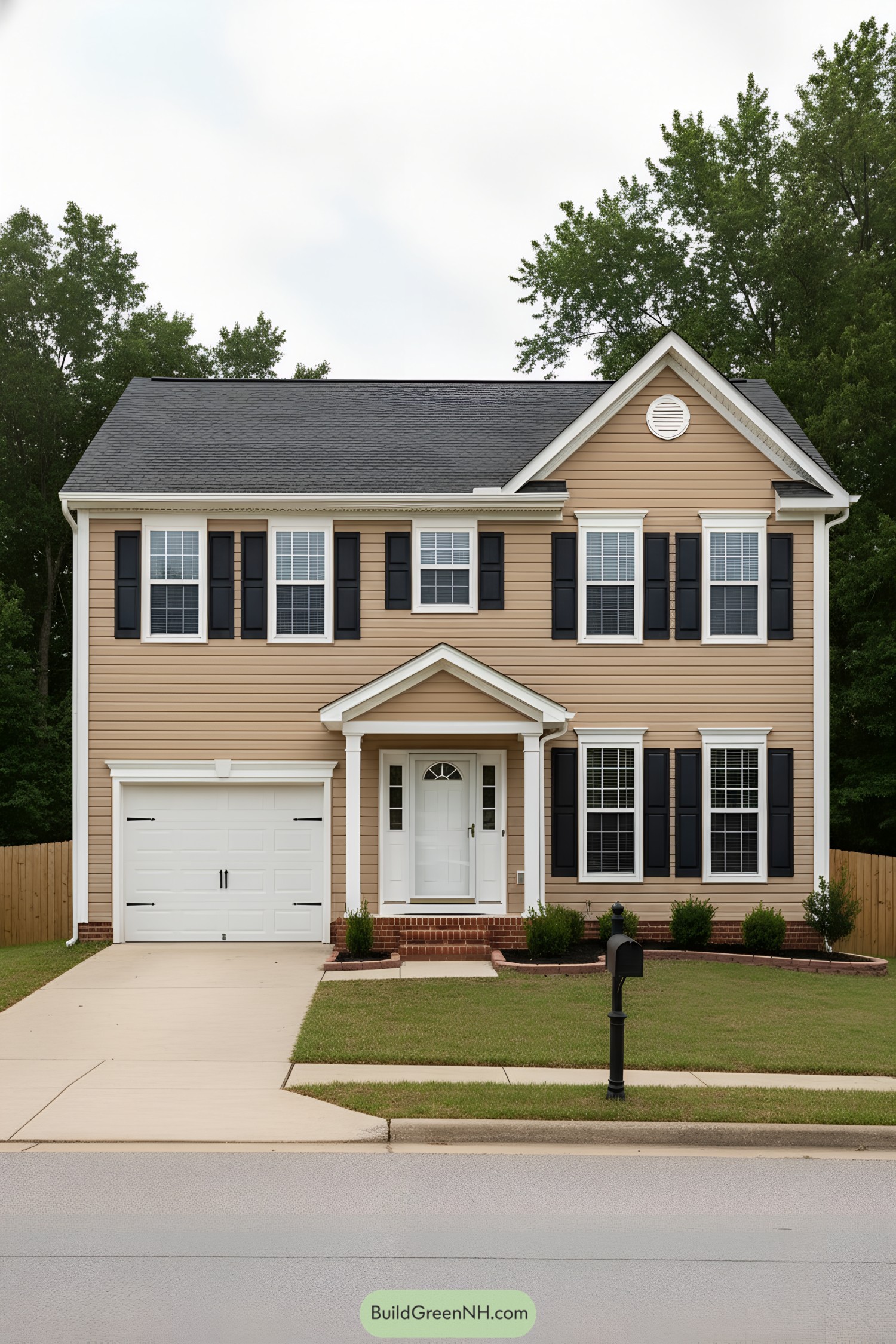
Clean lines meet comfy living here, with a classic beige lap siding and crisp white trim that keeps everything looking fresh. The centered entry porch tucks under a tidy gable, giving just enough drama without shouting about it.
We paired dark shutters and a single round gable vent to nod at traditional coastal cues—familiar, but not fussy. A one car garage with carriage style accents and brick porch steps ground the facade, adding texture where it matters and everyday convenience where you actually need it.
Stone Archway With Cozy Dormer Nook
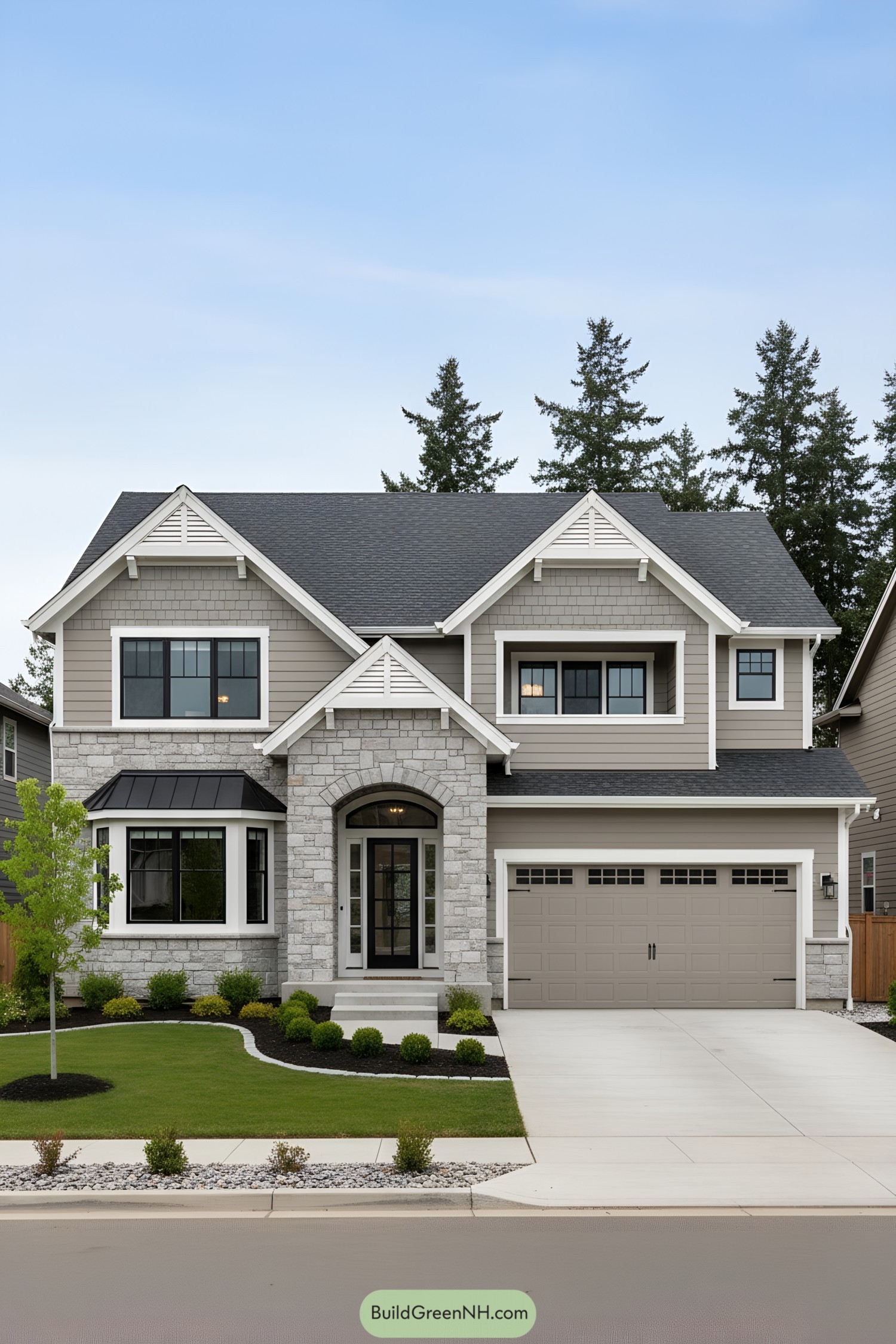
This one blends classic stonework with crisp lap siding, creating a calm, grounded face to the street. We added that arched entry to soften the geometry, while the bay window and boxed dormer pull in light like it’s their job (because it is).
The roofline stacks three modest gables for rhythm, and chunky brackets give the eaves a purposeful handshake. Black-trimmed windows and a metal awning add contrast and durability, and the tidy, curved landscaping beds frame the façade so it always feels ready for company.
Seaside Blue Gables With Porch Ease
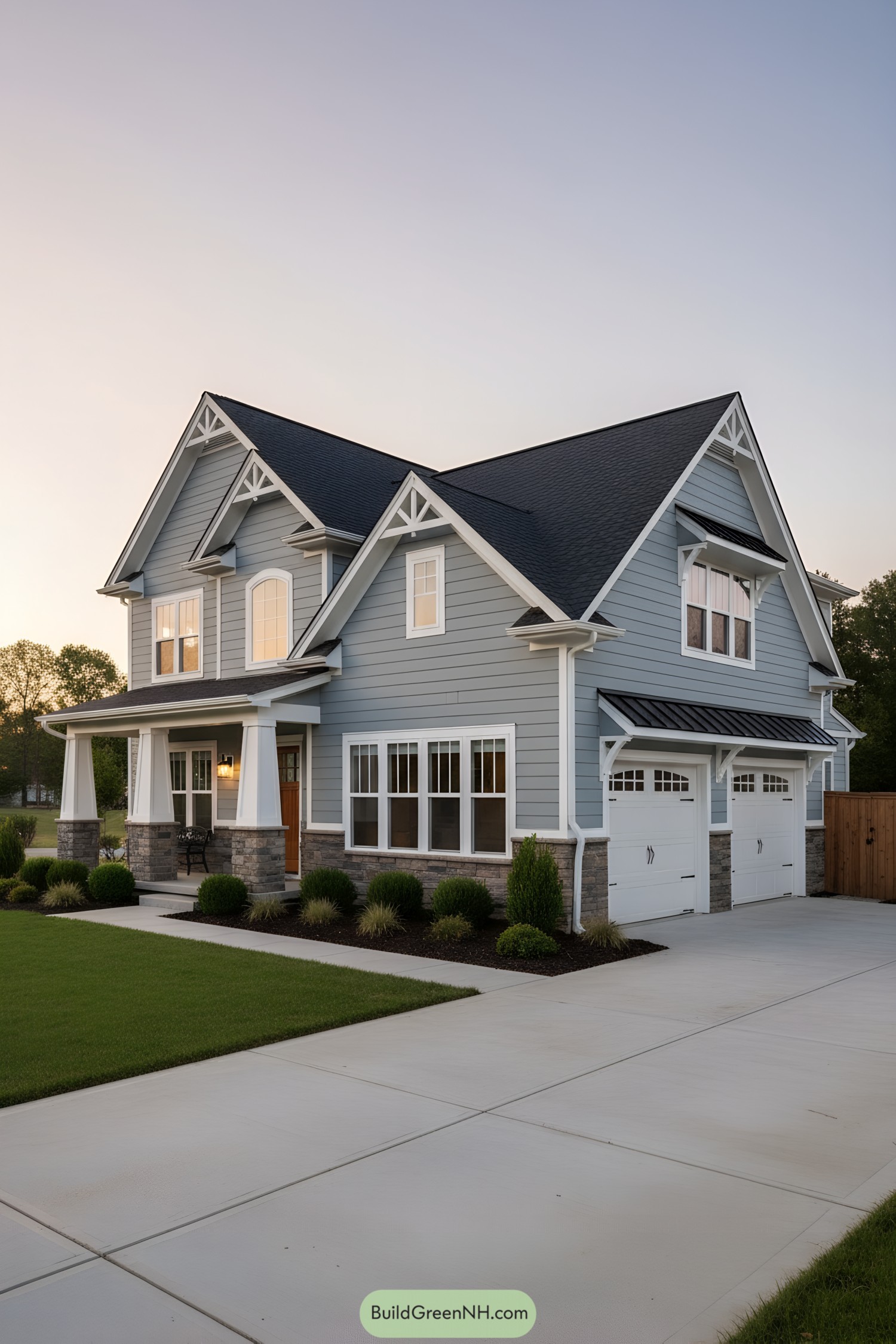
Crisp lap siding in coastal blue wraps around layered gables, where white brackets and trim add that friendly wink we all secretly love. We paired tapered porch columns with a stone water table, grounding the form while keeping the entry warm and neighborly.
Inside the silhouette, a dormered bonus space rides over the garage, letting that steep roofline actually do some work. The rhythm of tall windows floods rooms with soft light, and, yes, those carriage-style doors aren’t just pretty—they balance the facade and tidy the street view.
Slate-Trim Elegance With Urban Edge
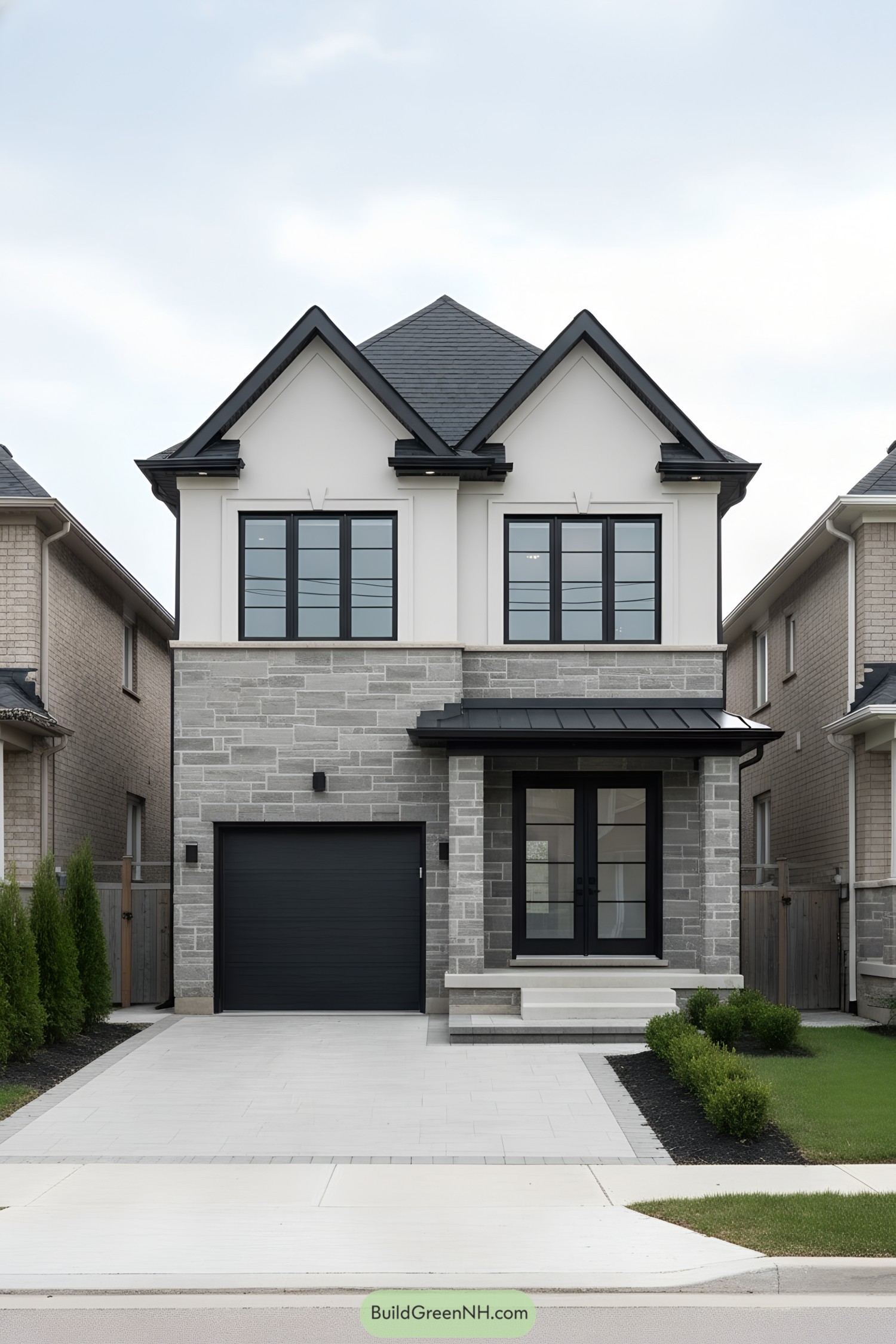
This design pairs crisp stucco peaks with cool ashlar stone, giving the façade a tailored suit vibe—sharp, confident, and a little dashing. Black metal accents at the porch and trim ground the palette, borrowing cues from urban townhomes we’ve always admired for their clean lines.
We shaped the gables to feel classic but kept the window grids lean for a modern read; it’s a quiet nod to European infill houses. The integrated single-bay garage and compact porch keep the footprint efficient, while the rhythmic masonry joints add texture so the house doesn’t feel, well, too serious.
Monochrome Manor With Curved Entry
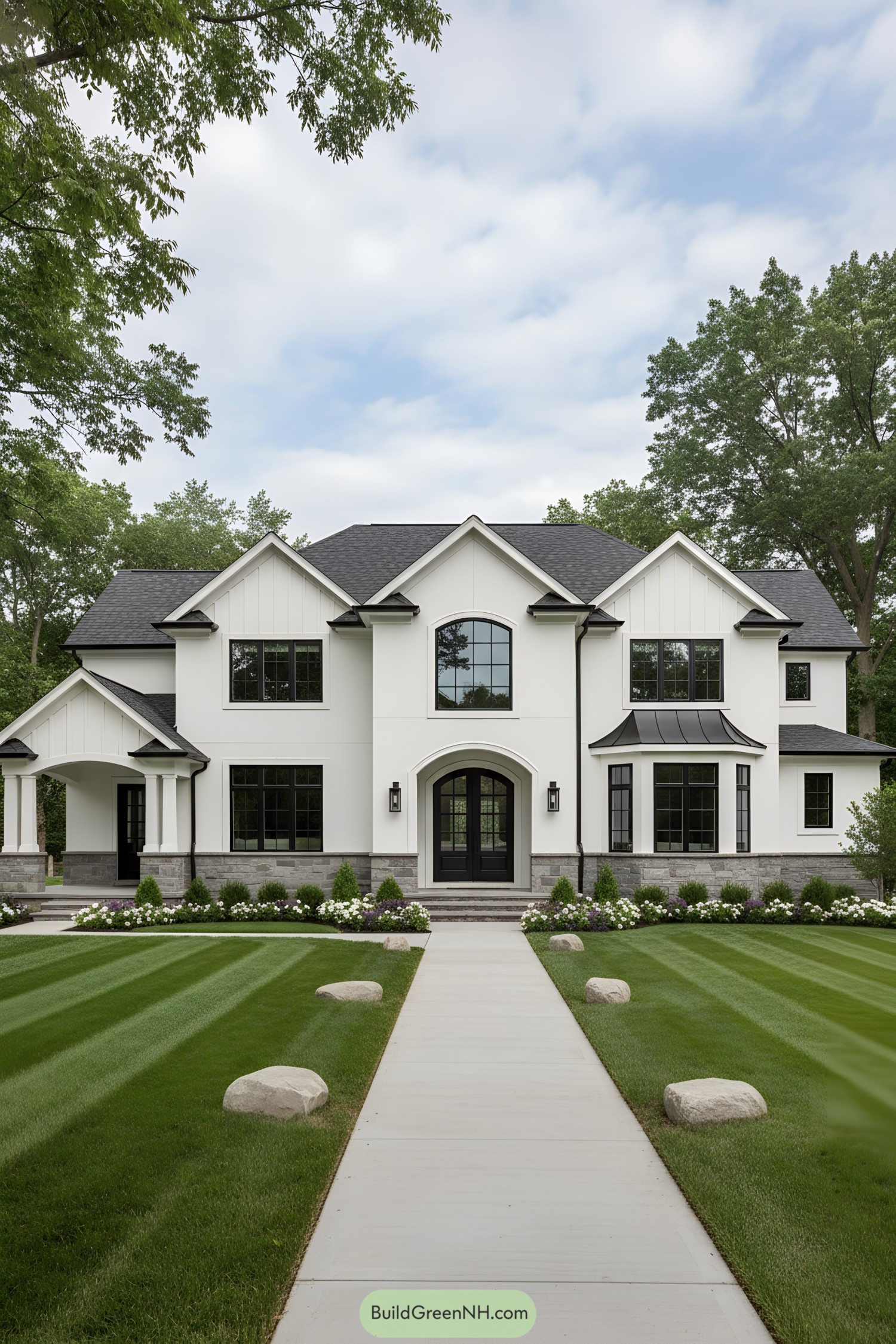
Crisp white siding and charcoal trim keep the whole form clean and modern, while the arched entry softens the face like a friendly eyebrow. We borrowed from European manor symmetry, then dialed it toward suburbia with board-and-batten peaks and a confident central axis.
A stone water table wraps the base for durability and a grounded look, so kids, pets, and life don’t scuff the pretty bits. Black-clad windows frame the landscape like gallery pieces, and that metal-roofed bay adds charm while shedding snow like a pro.
Brickfront Balance With Shuttered Grace
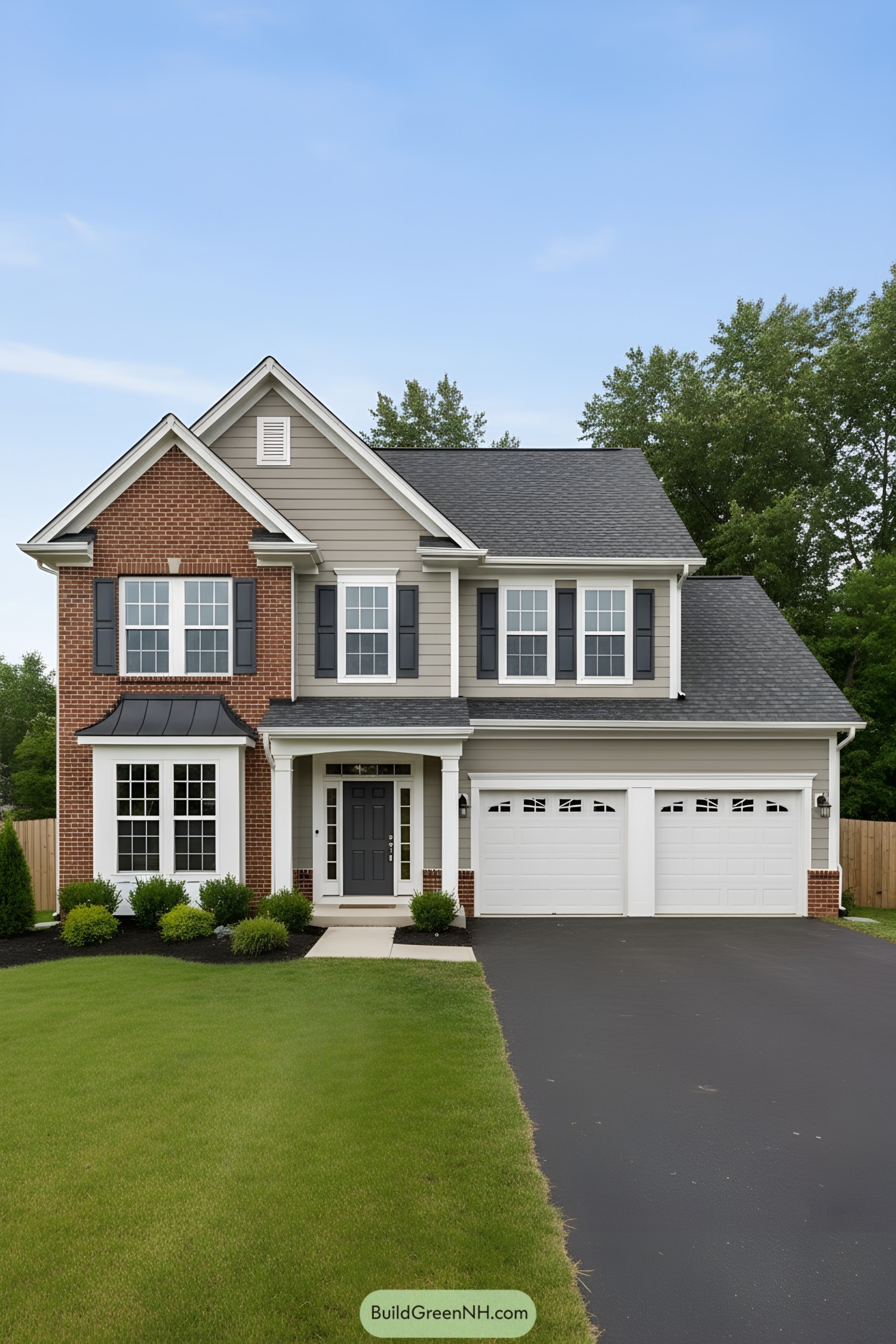
This plan riffs on classic colonial bones, then softens them with warm brick and calm greige siding. Deep charcoal shutters and a crisp portico give the entry a confident handshake, not a bear hug.
We tucked a bay window under a standing-seam accent roof for extra light and a little wink of charm. Clean cornice lines and paired gables manage the massing, so the garage doesn’t steal the show—just behaves like a good neighbor.
Shuttered Sandstone Colonial With Side Gable
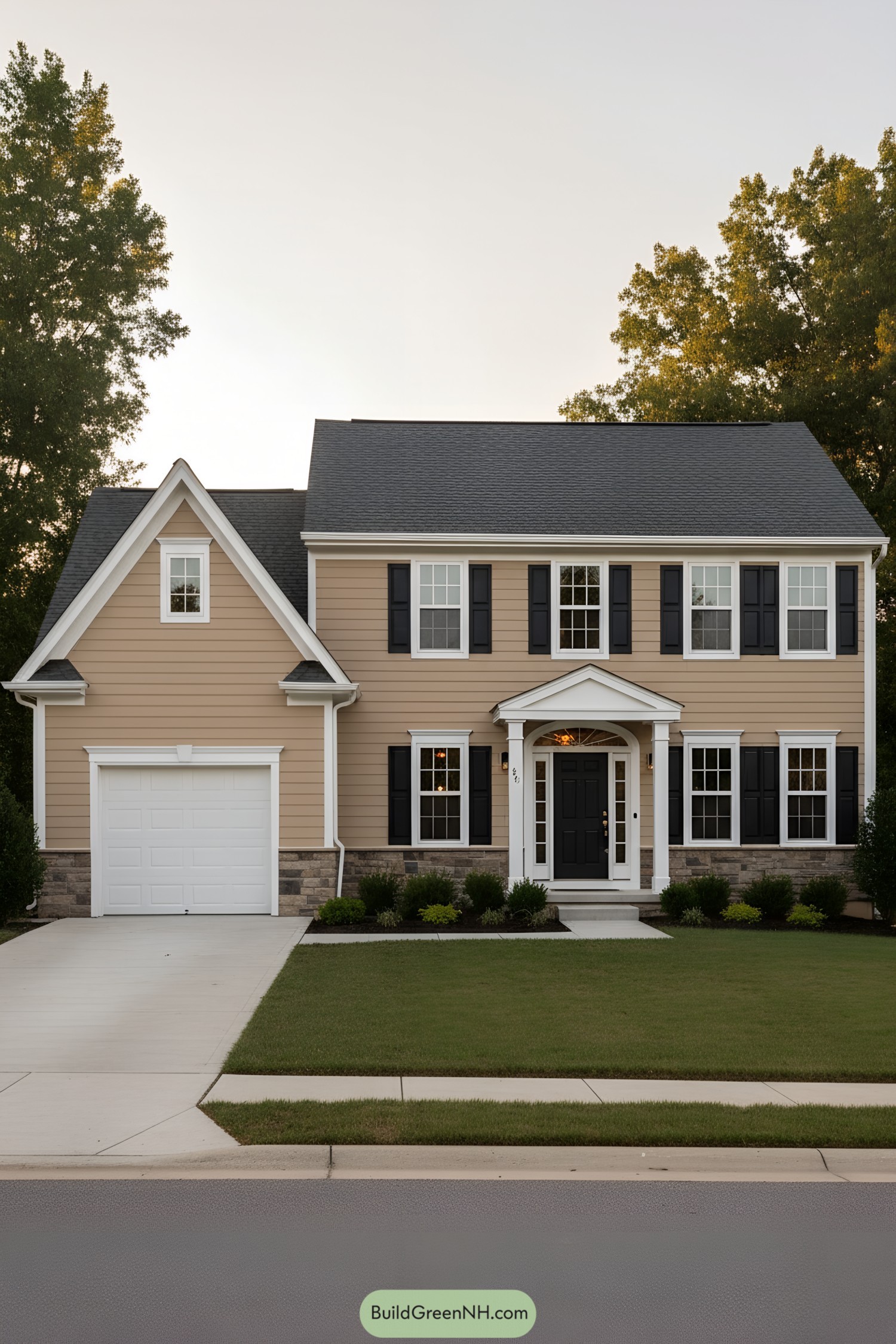
This design borrows from classic Colonial symmetry, then loosens its tie with a friendly side gable and a petite pedimented porch. The warm sand siding pairs with crisp white trim and deep charcoal shutters, giving contrast that reads clean from the curb and still feels cozy.
We detailed the base with stone skirting to ground the elevation and visually lighten the tall facade. Multipane windows repeat in a steady rhythm—because daylight should be generous—and the centered entry collects it all into a tidy welcome that won’t try too hard.
Blueboard Gables With Bright White Trim
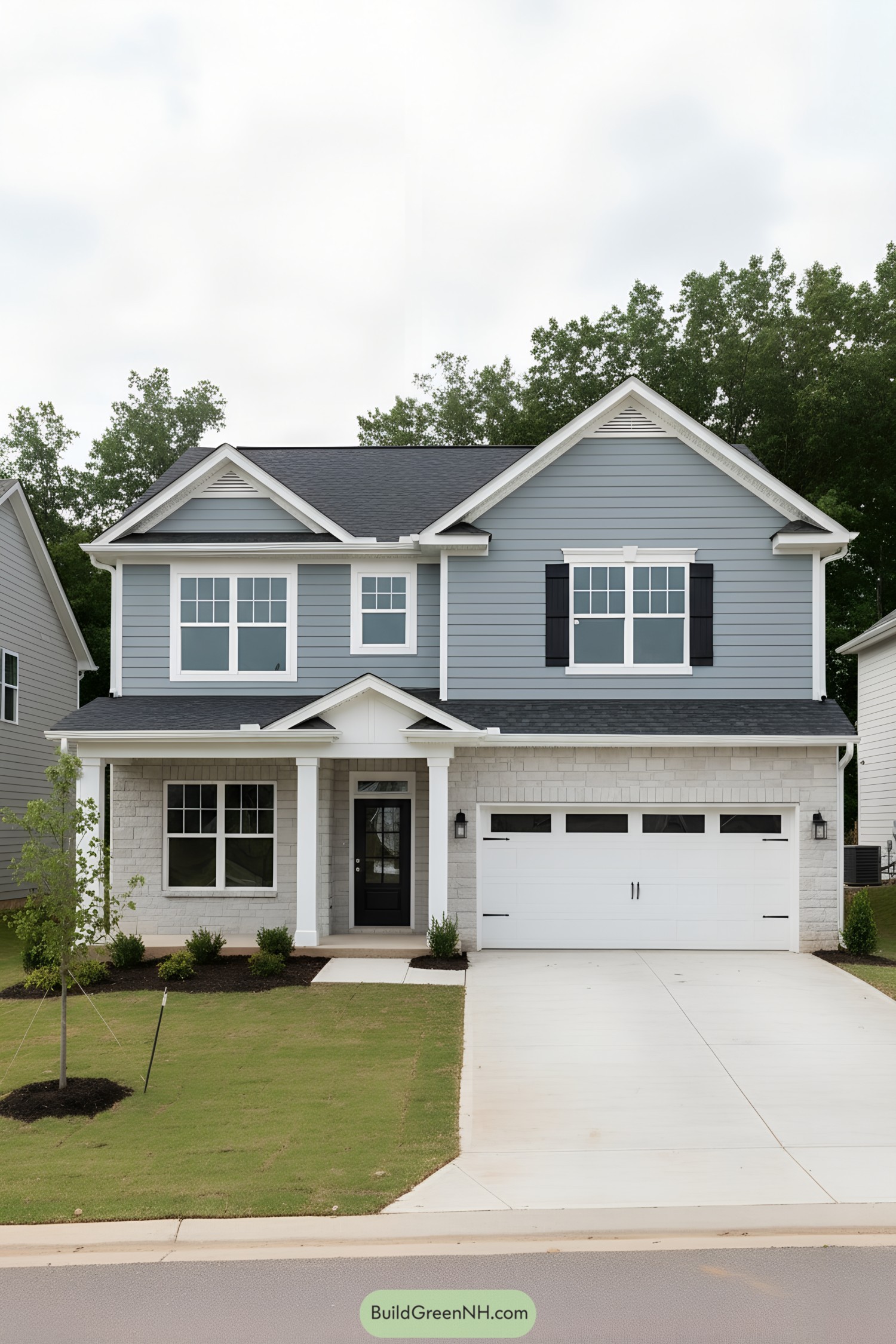
Crisp lap siding in a cool slate blue sets up a calm, coastal vibe, then the white trim snaps everything to attention. We played up the twin-front gables and petite porch pediment to layer depth without shouting about it.
A brick-textured base grounds the first floor while the paneled garage door, with slim lites, keeps the facade tidy and modern. Black shutters and the dark entry door add just enough contrast, like a good espresso shot—small but effective.
Stonefront Manor With Gentle Tudor Notes
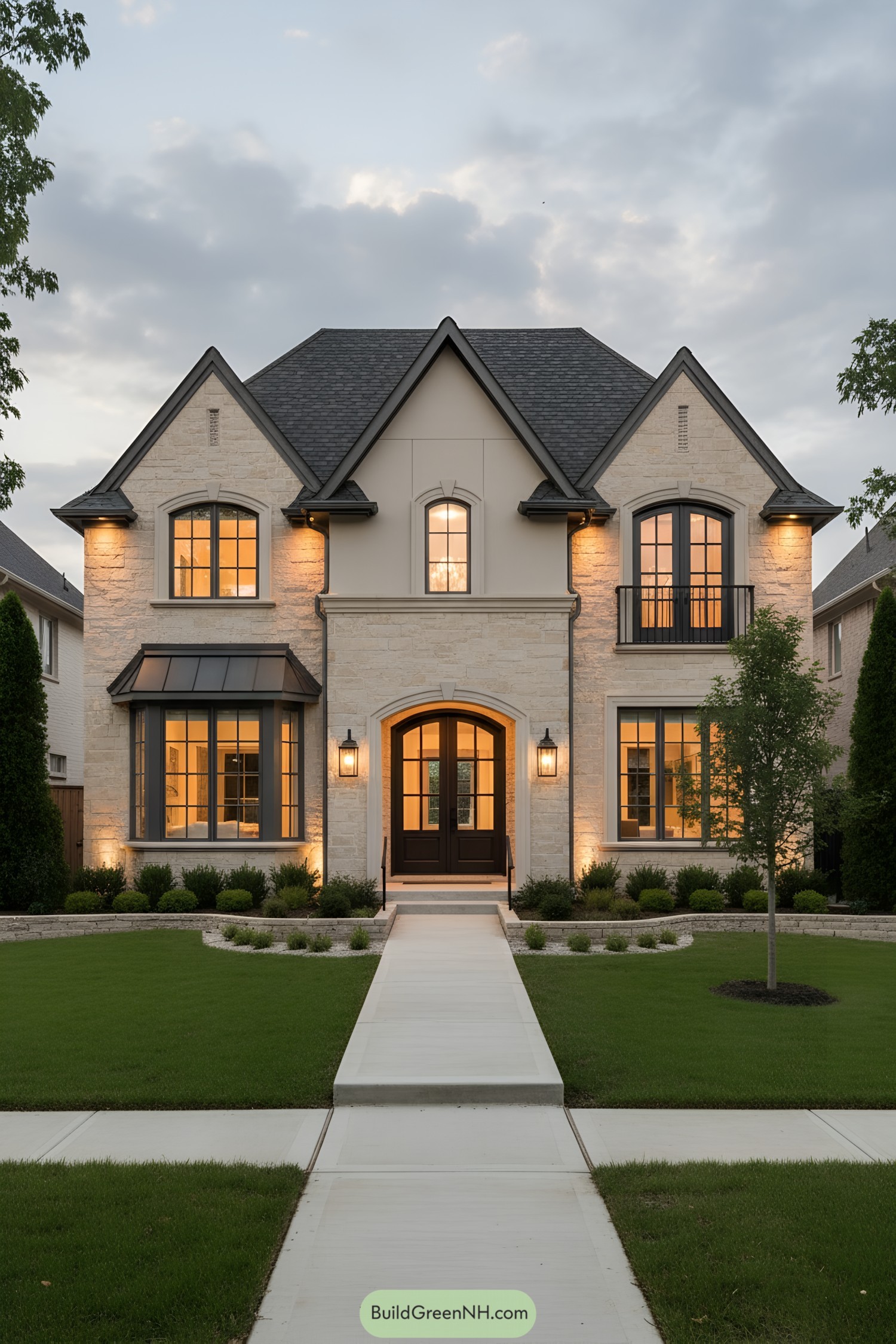
We shaped this facade around soft limestone, charcoal windows, and a centered arched entry that feels gracious without trying too hard. The steep gables nod to Tudor traditions, while the clean trim and smooth stucco panels keep it fresh and current.
A standing-seam metal bay anchors the left wing, balancing the Juliet balcony and arched window on the right for a quiet symmetry that still has personality. Subtle uplighting skims the stone to add texture at dusk, and the wide walk draws you straight to those welcoming double doors—because yes, first impressions matter.
Modern Manor With Arched Window Flair
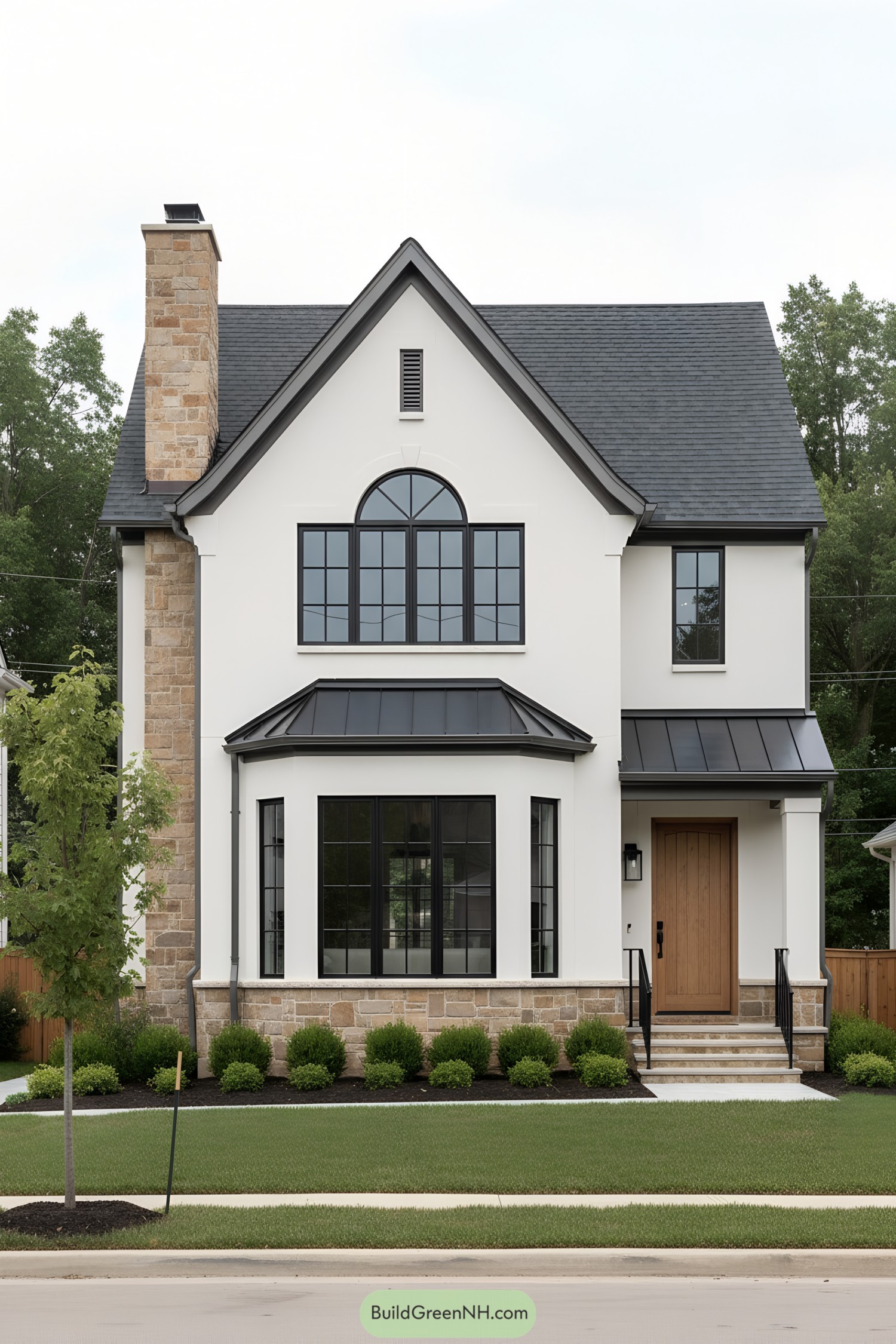
Crisp stucco walls meet charcoal window grids and metal awnings, giving the façade a clean, tailored look that still feels warm. That arched second-floor window is our little wink to classic European manors, softening the strong gable line and pouring light into the stair hall.
Down low, a stone water table and chimney ground the form, so the house doesn’t look like it might float away on a breezy day. We framed the entry with a natural wood door to balance the cool palette, because a welcoming touch matters when you come home with grocery bags and big Mondays.
Cedar Sage Cottage With Arched Entry
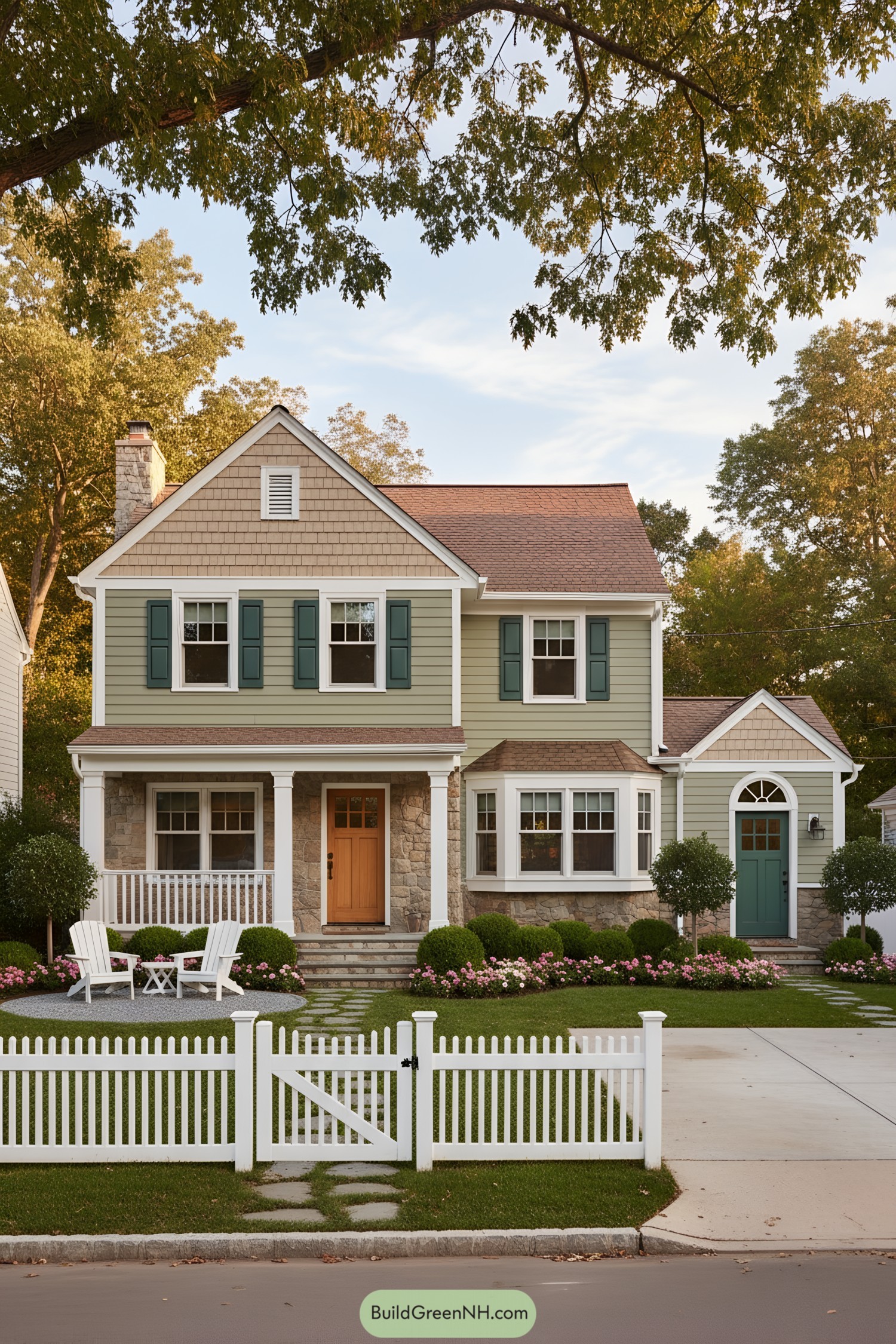
This design leans into cottage warmth with a tidy porch, cedar-shake gable, and a soft sage palette that plays nice with crisp white trim. Stonework anchors the base, while the natural wood door adds a little “come on in” charm we can’t resist.
We borrowed cues from classic New England streets—shutters for rhythm, an arched side entry for a wink of romance, and a bay window to stretch daylight deeper inside. The proportions keep it friendly: low porch roof for human scale, layered gables for texture, and a picket fence that frames the whole scene without trying too hard.
Stone Gables With Copper Window Hood
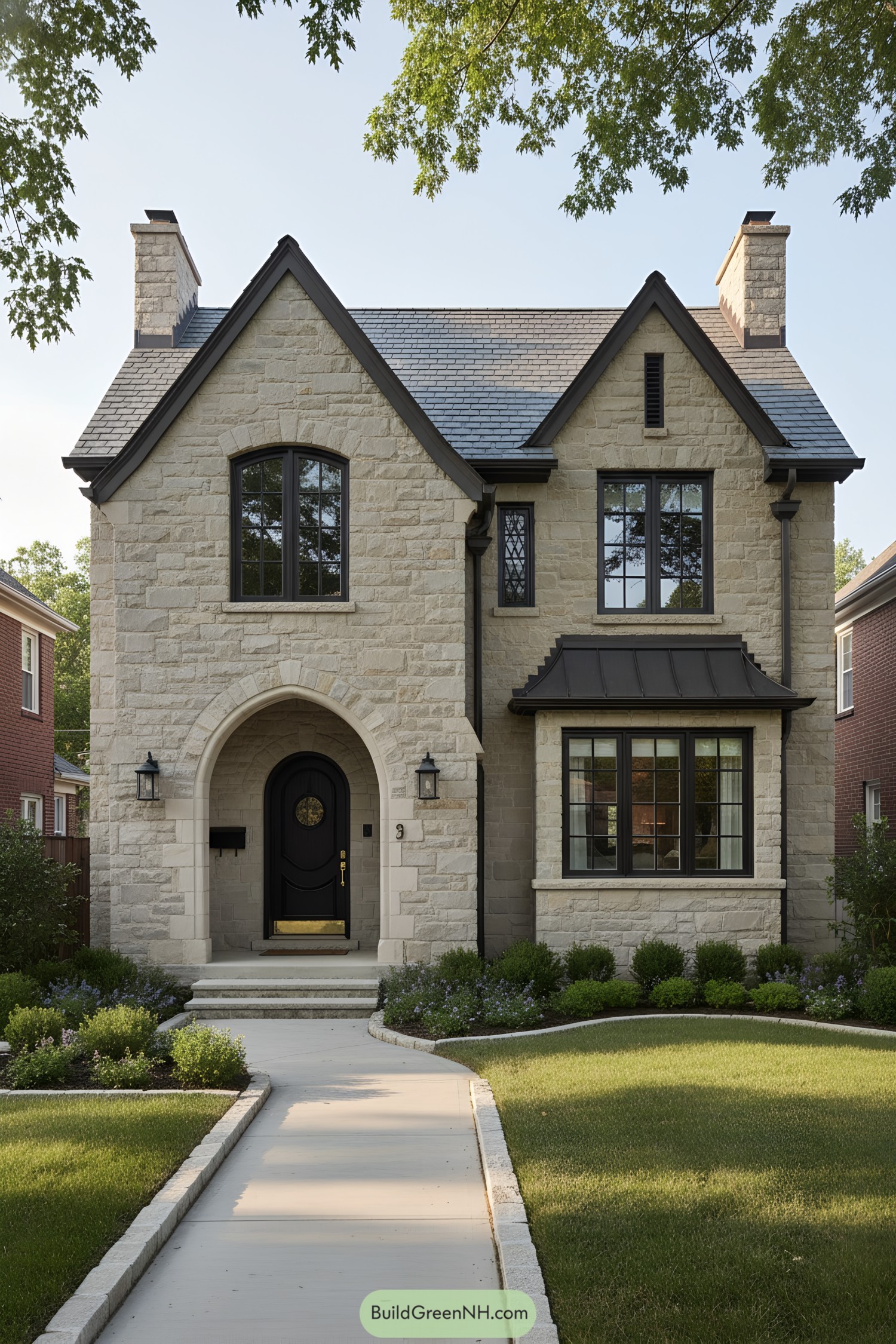
This one leans into storybook charm—cut-limestone walls, steep gables, and that bold arched doorway that feels like it’s keeping good secrets. We paired dark frames with pale stone for crisp contrast, letting the slate roof tie it all together without shouting.
The bay window wears a petite copper roof, a wink to Tudor cues while quietly shedding rain like a pro. Slim divided lights and a touch of leaded glass bring texture to the façade, and every line—gutters, trim, even the lanterns—stays intentionally simple so the masonry can glow.
Stonewashed Gables With Porch Ease
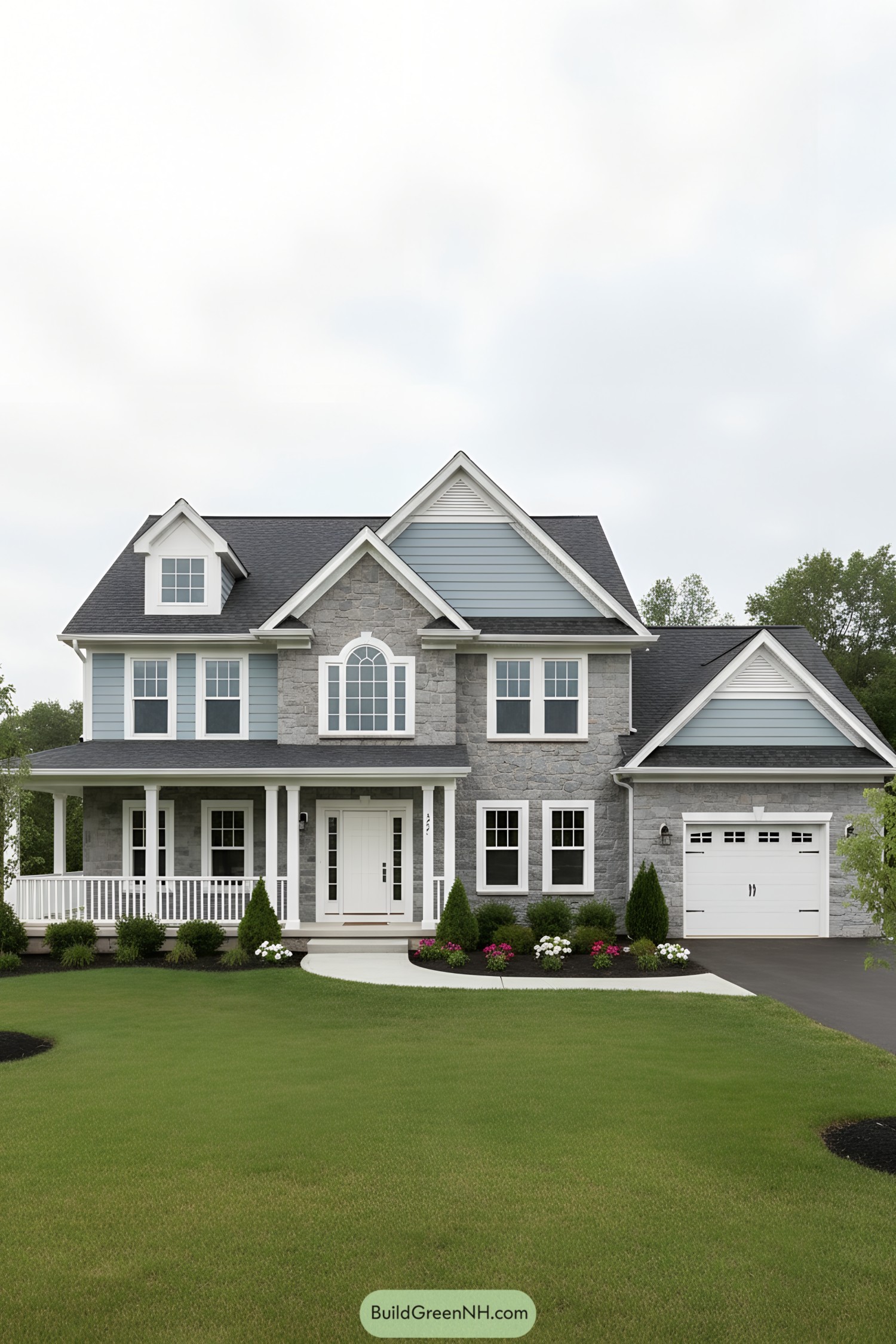
This one leans into a clean, New England vibe—stone cladding meeting cool blue lap siding, with crisp white trim tying it all together. The arched window at center adds just a touch of romance, because yes, even practical homes like a little drama.
We pulled inspiration from classic Colonial symmetry, then softened it with cottage details: a wrap porch, nested gables, and carriage-style garage doors. The mixed materials aren’t just pretty; they break up massing, boost durability, and give the façade depth so it feels welcoming from the curb.
Triple Gables With Stone Porch Calm
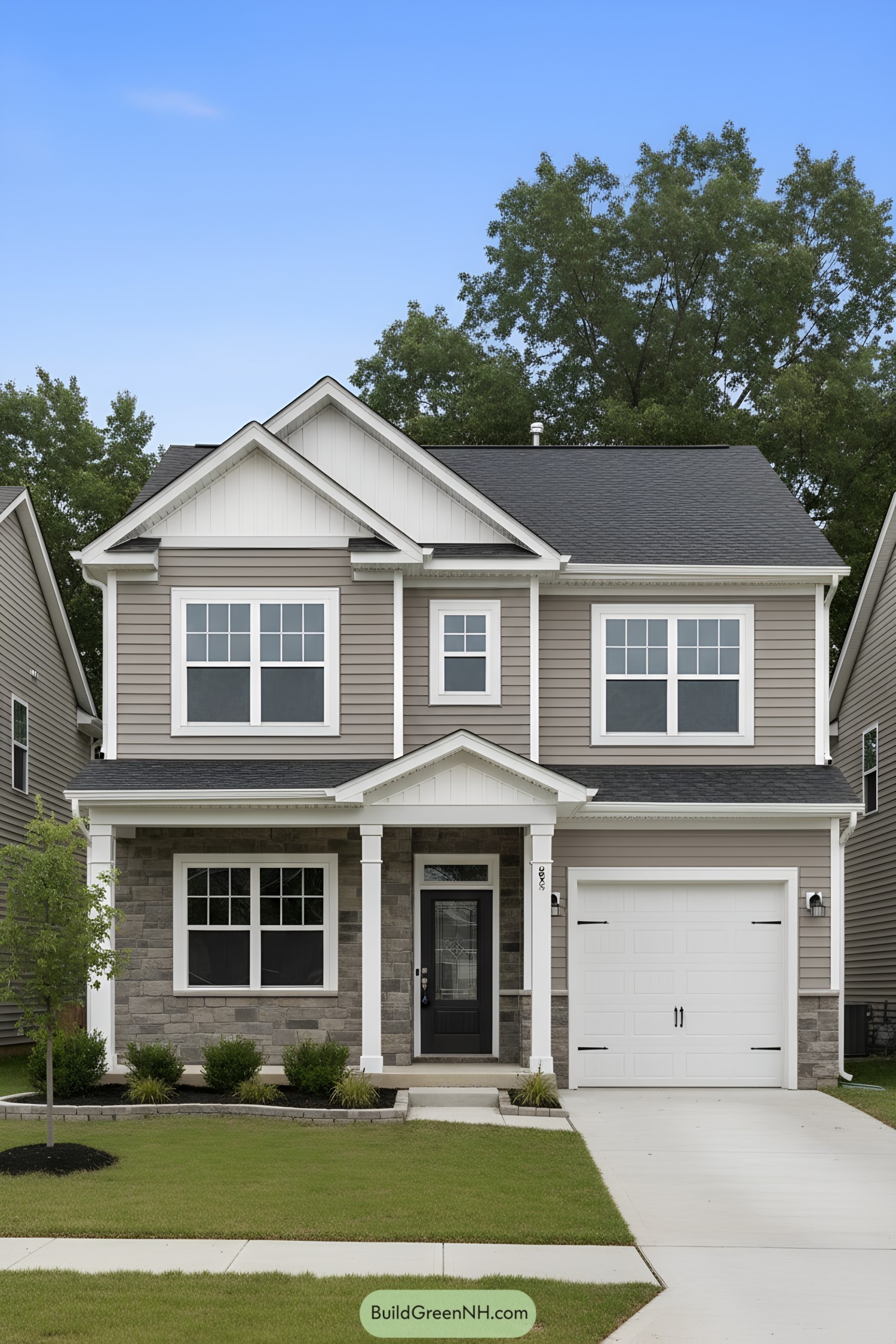
Layered gables and crisp white trim give this place a quiet confidence, while the taupe siding keeps it neighborly and warm. We paired a stone-clad porch with a black front door so arrivals feel grounded, not fussy.
Inside thinking shaped the outside: aligned windows bring balanced light to both floors, and that compact porch roof keeps rain off packages (and people). The single-bay garage tucks in cleanly, its carriage straps a wink to tradition, proving everyday convenience can still look sharp.
Twilight Blue Manor With Balcony
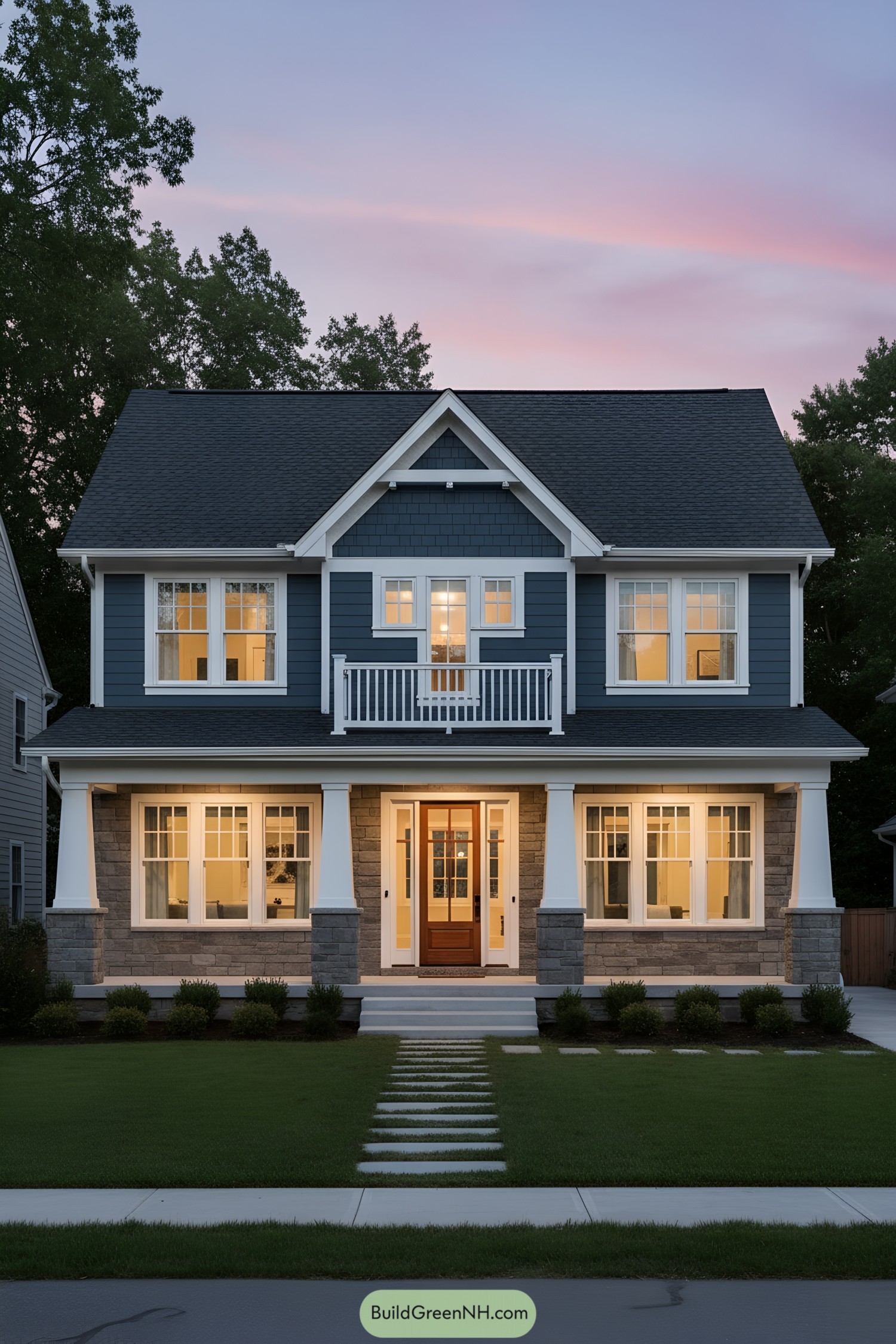
Shingle-clad gables frame a compact balcony, while the deep blue siding and crisp white trim keep everything feeling clean and upbeat. We borrowed from classic Craftsman lines, then softened them with tapered porch columns atop stone piers because sturdy can still be charming.
Symmetry leads the facade, but little shifts—like the balcony rail and layered gable—add friendly character without shouting. Generous grids in the windows invite warm evening light, and that wood front door adds a wink of warmth that says come on in.
Craftsman Charm With Modern Ease
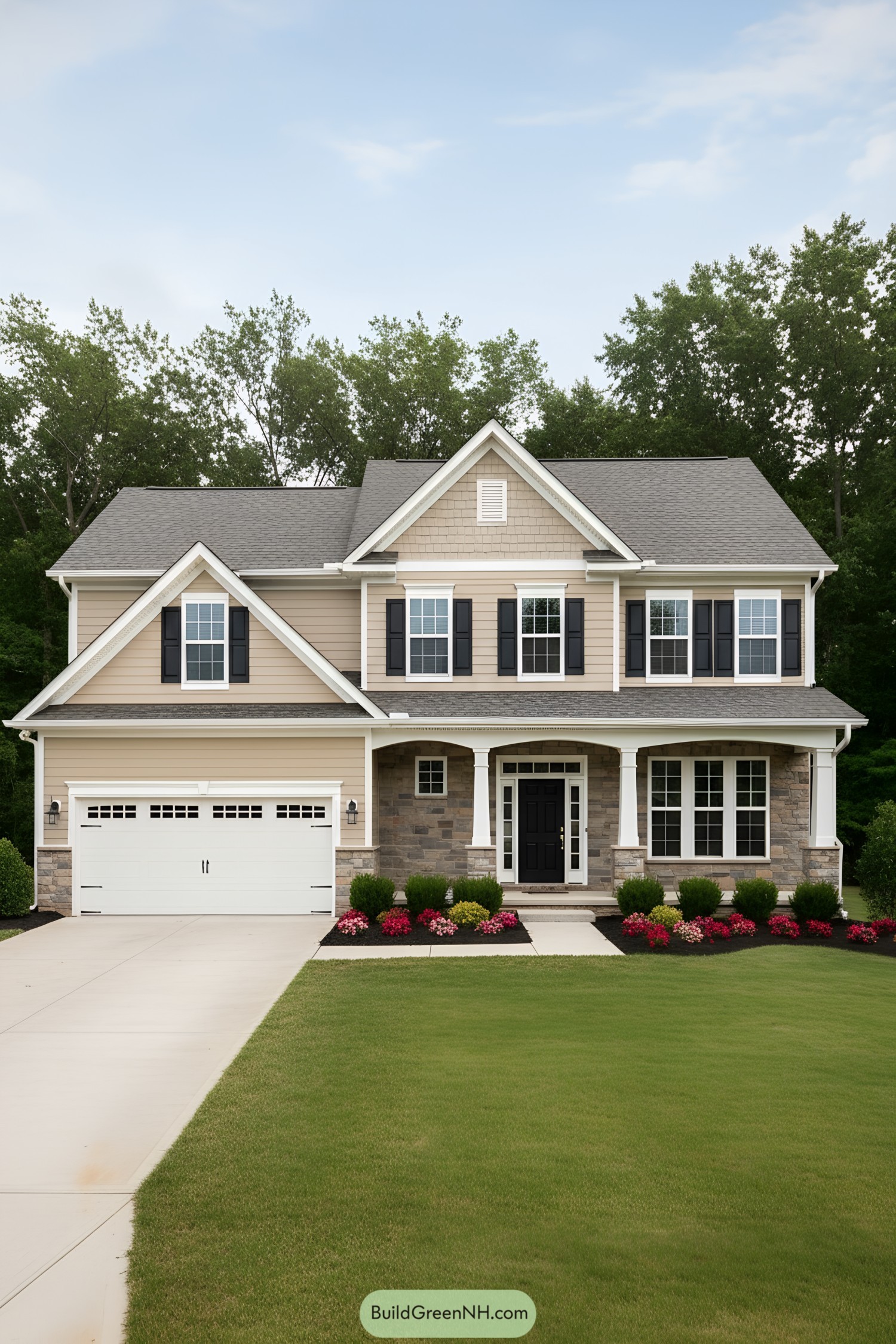
A layered facade mixes warm clapboard, shingle accents, and ledgestone, framing crisp white trim for a tidy, porch-forward welcome. Symmetry is gently relaxed by staggered gables and a bold black door, because perfect can still have personality.
We shaped the porch arches to soften the strong rooflines, giving shade, rhythm, and a friendly pause before stepping inside. Black shutters punch up the sandy siding, while the stone base grounds the massing—durable, low-maintenance, and honestly, pretty handsome after a rain.
Gables With Solar Grace
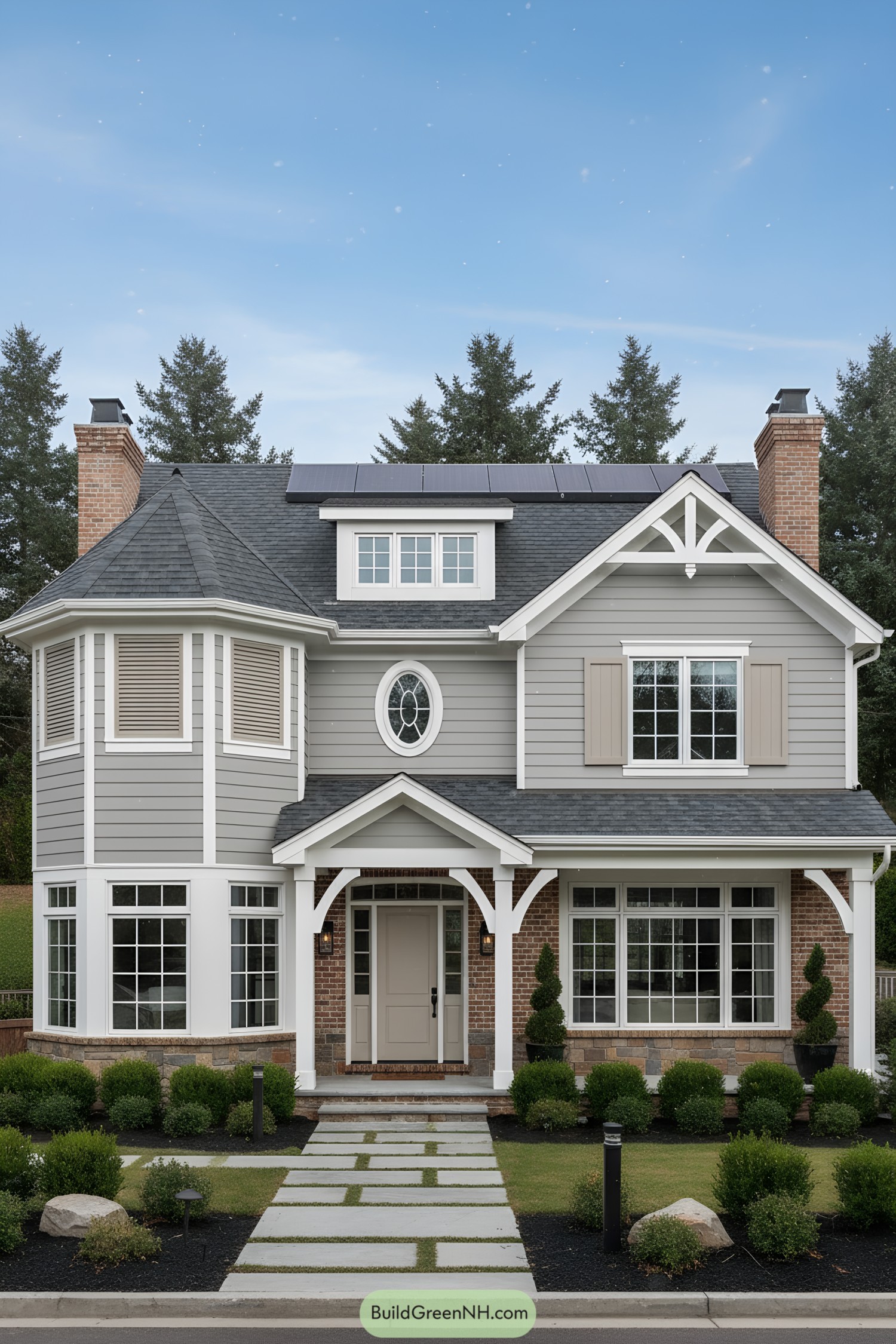
This one leans into a bright, traditional silhouette, then sneaks in smart tech like roof‑mounted solar to keep bills polite. The turret bay, oval window, and cross gable details nod to storybook cottage vibes without getting fussy.
We shaped the facade with crisp lap siding over warm brick, framed by chunky brackets and tidy shutters—details that make the entry feel welcoming and grounded. Broad windows flood rooms with light while the deep eaves and balanced chimneys keep the massing cozy, so it feels like a hug, not a mansion.
Porchside Peaks And Quiet Balance
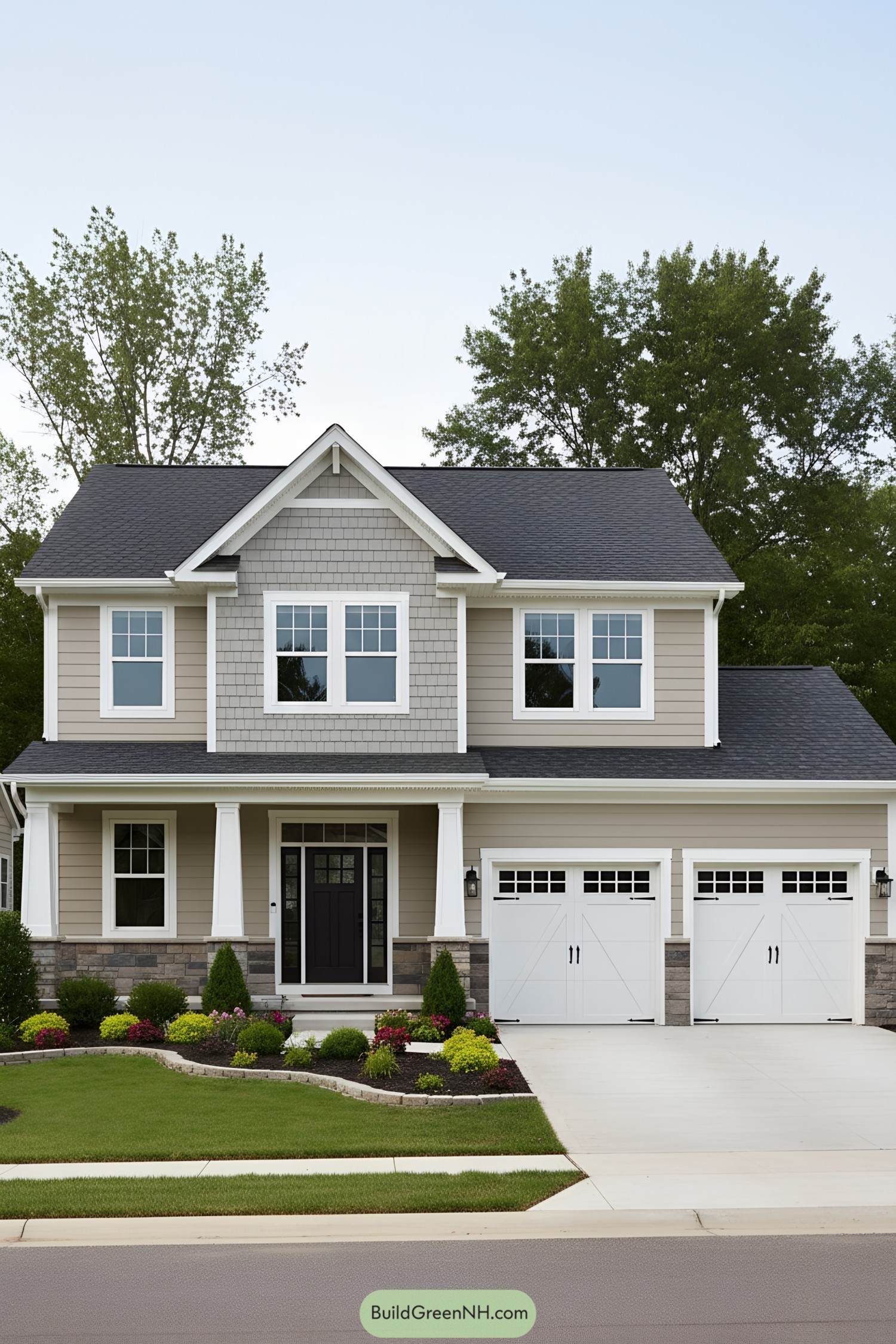
Shingled gables meet crisp lap siding, and that contrast gives the face real rhythm. We leaned into calm neutrals, then framed everything in bright trim so the windows feel like picture frames for the trees beyond.
A sheltered porch rides on chunky columns over a stone base, which grounds the massing and keeps rain splash off the siding—practical and pretty. Carriage-style garage doors echo the gable geometry, tightening the whole composition so it feels tidy without trying too hard.
Slate Peaks And Porchlight Warmth
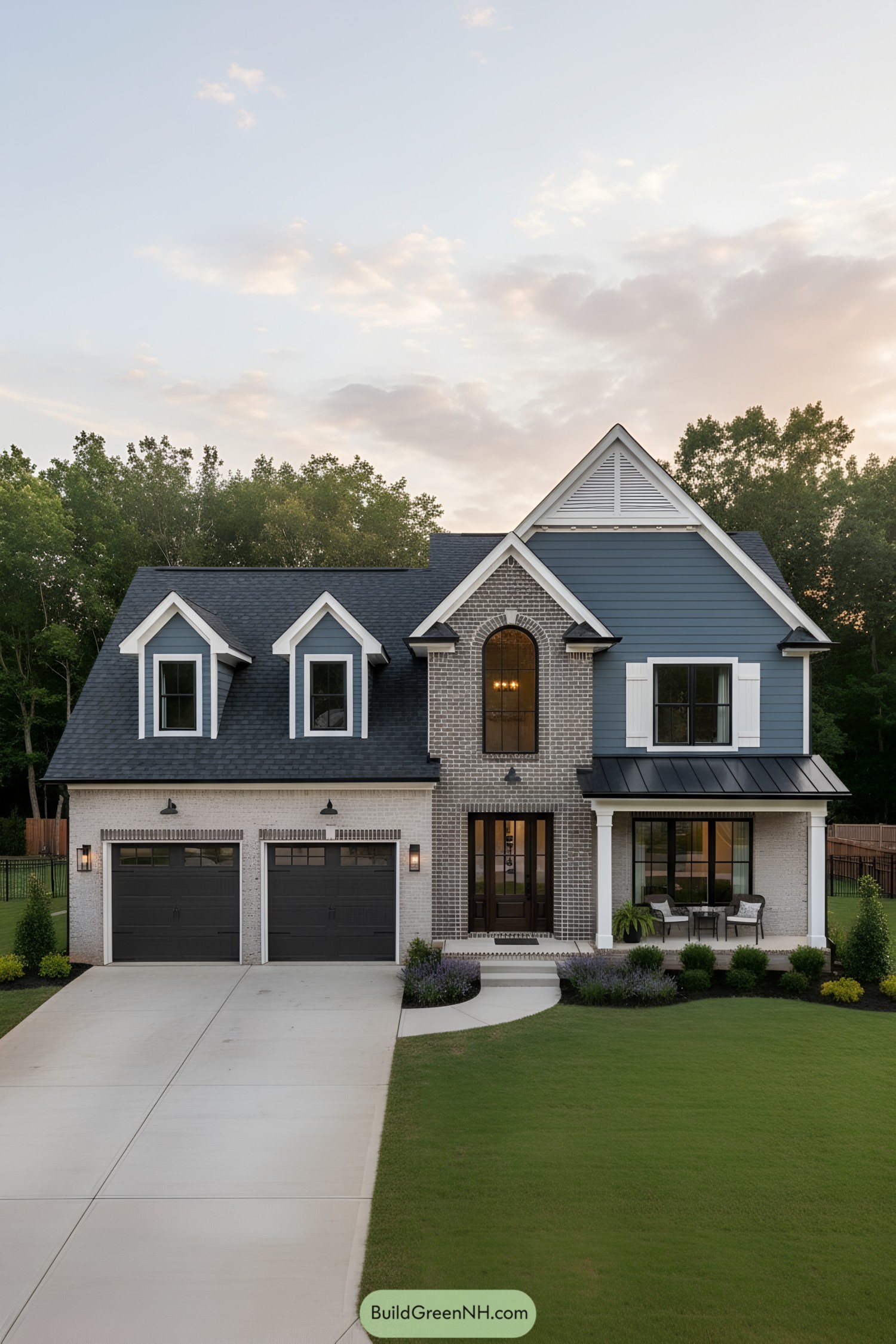
This one leans into a crisp mix of painted brick, deep-blue lap siding, and clean white trim—like a fresh shirt with a good blazer. Twin dormers and the arched stair window add a small dash of drama without getting loud about it.
We framed the porch with chunky columns and tucked a metal awning over the front window to balance the tall gable, plus keep rain off that seating nook—because dry coffee is happy coffee. Black carriage-style doors ground the facade, while warm sconces and simple landscaping guide the eye (and the guests) right to the entry.
Shutters And Shakes In Harmony
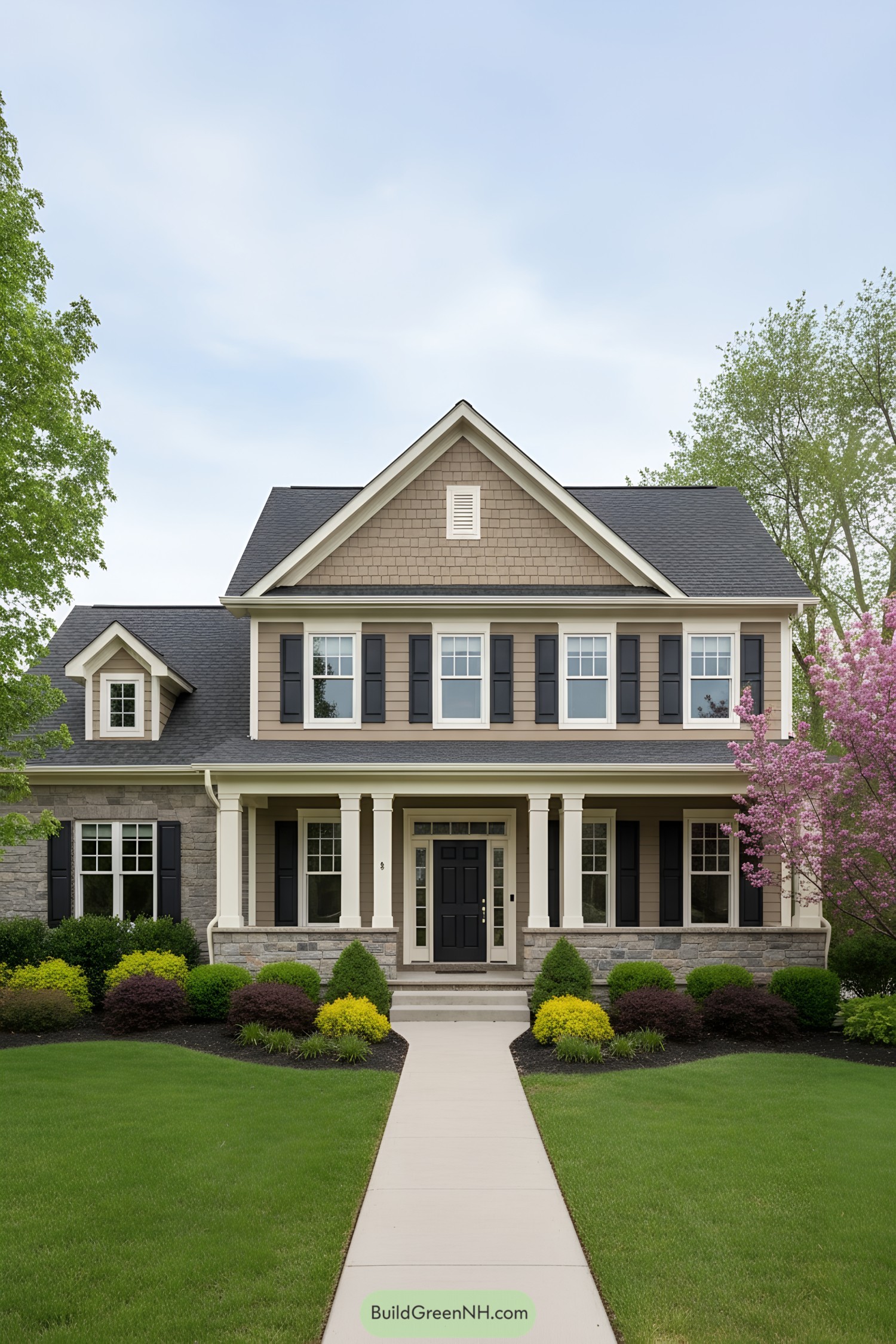
This one leans into timeless symmetry—tall gables, neat black shutters, and a porch framed by sturdy square columns. We paired warm shingle siding above with stonework below, letting texture do the quiet talking while the centered entry keeps everything calm and gracious.
Inspiration came from classic American foursquare bones, softened with Craftsman touches for everyday livability. Deep eaves shade the upper windows, the porch creates a welcoming threshold, and the stone skirt grounds the massing so the house feels planted, not plopped.
Navy Gables With Cherry Door Pop
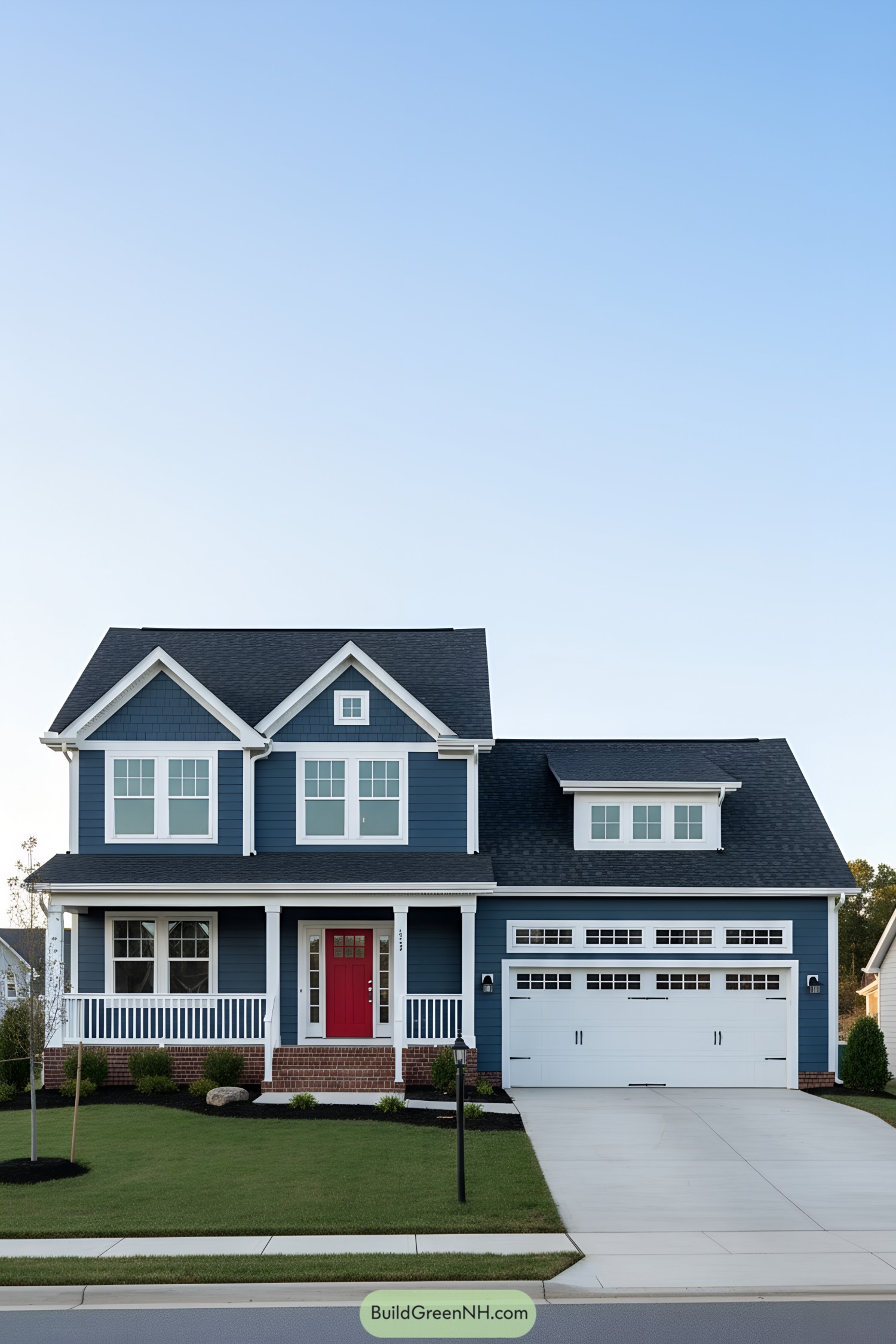
Crisp navy siding and punchy white trim set a confident tone, while the cherry-red door winks like a friendly hello. Twin front gables and a tidy dormer balance the massing, giving the porch and three-car garage a calm, easy rhythm.
We shaped the elevation with clean Craftsman cues—shakes in the upper gables, slim columns, and a brick porch base—for warmth that doesn’t try too hard. Generous windows invite daylight deep inside and align neatly across floors, because good symmetry feels like a deep breath after a long day.
Stormy Siding With Bright Trim
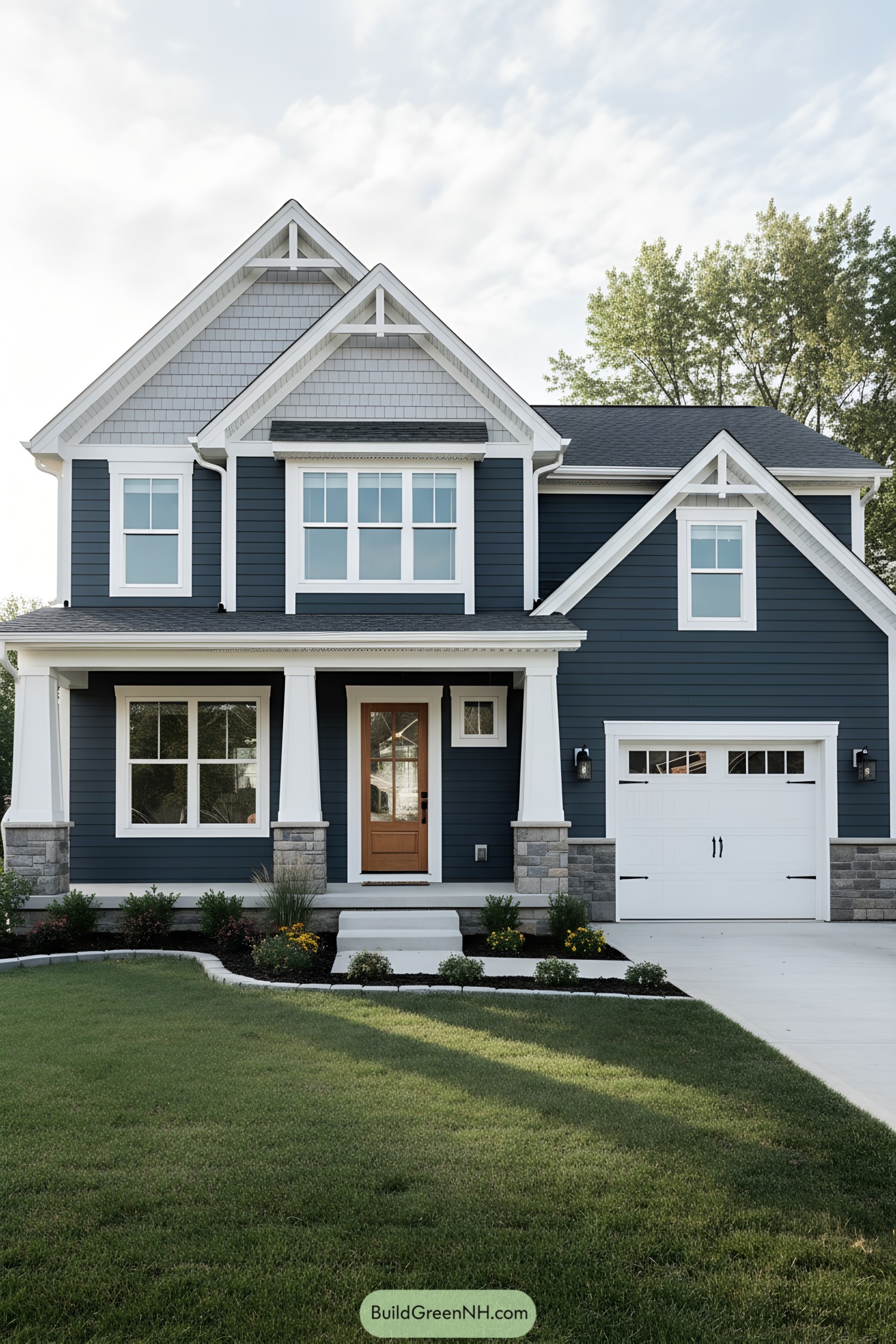
Crisp lap siding in deep blue wraps clean gables, while chunky porch columns land on stone bases for that grounded, we’re-not-going-anywhere feel. A warm wood front door nudges the palette from cool to cozy, and those divided-light windows tie it all together like good punctuation.
Up top, shingle accents lighten the roofline and give the gables a friendly wink, a nod to coastal craftsman cues we love. We kept the garage face simple and bright so the entry takes the spotlight, because guests should never wonder where to go.
Garde Black Accents With Pale Stone
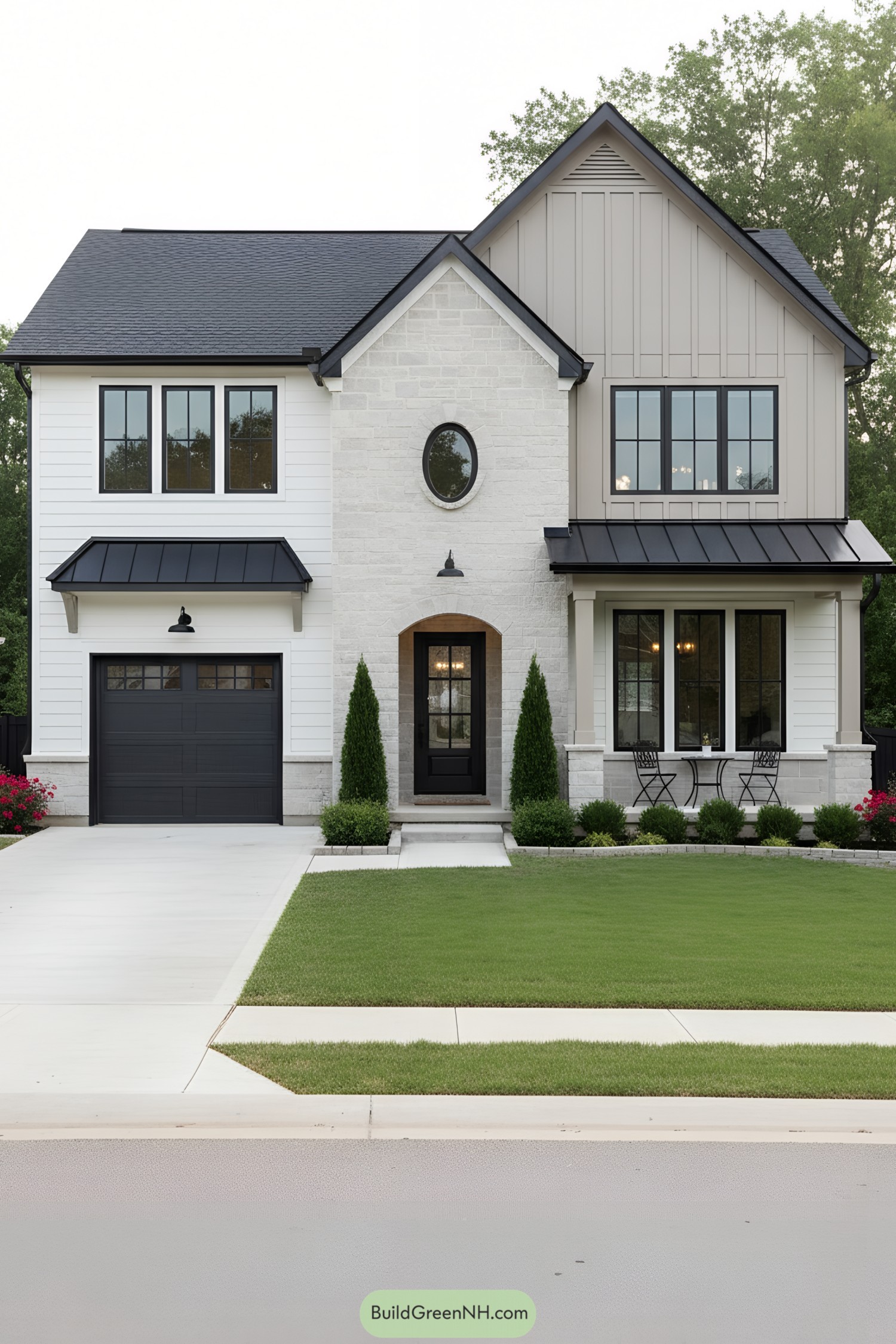
This plan leans into a crisp palette—light limestone, soft board-and-batten, and inky metal accents that make the whole façade feel tailored. The oval window and arched entry nod to classic European cottages, because a little charm never hurts the curb appeal.
We detailed deep overhangs and standing-seam awnings to frame light while protecting the glass from heat and glare. Gridded windows, a cozy side porch niche, and layered textures keep the massing balanced, so it reads warm and welcoming rather than big-for-big’s-sake.
Treetop Gables And Friendly Stone
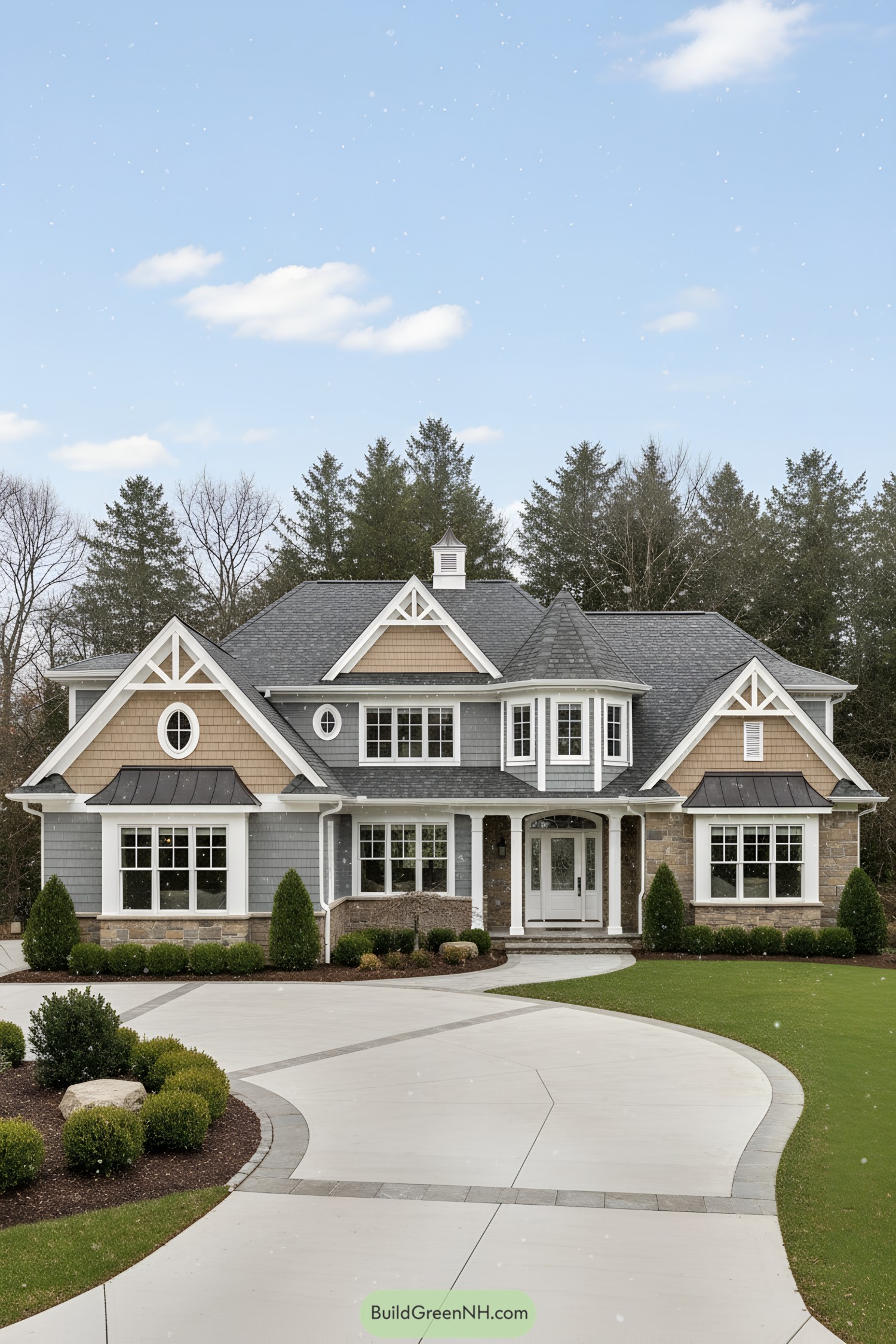
Playful gables stack up like folded origami, framed in crisp white that makes the gray shingles feel fresh and calm. We paired warm cedar-tone shakes with stone bases, so the house reads welcoming before you even reach the porch.
A rounded bay and petite turret add just enough drama, while metal awnings break up the massing and help with sun and snow. Thoughtful window groupings pull in light and views, because living rooms shouldn’t feel like caves—ever.
Pin this for later:

Table of Contents


