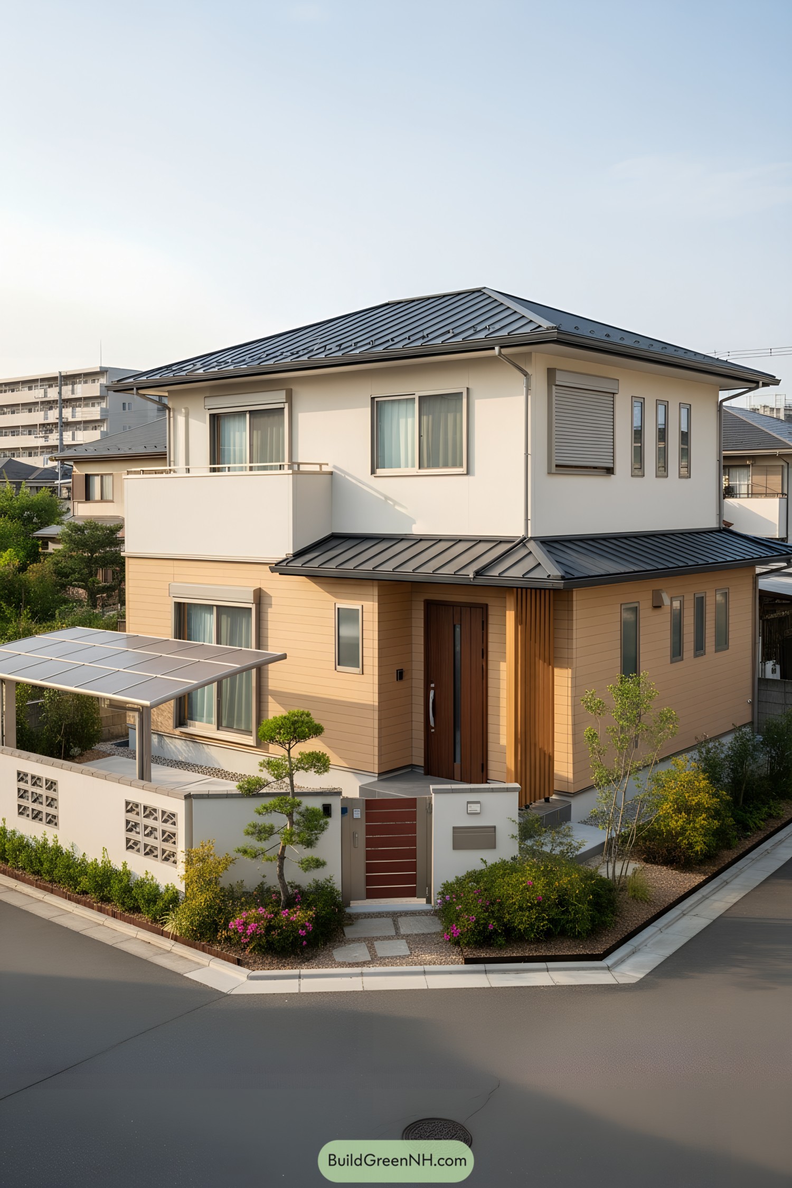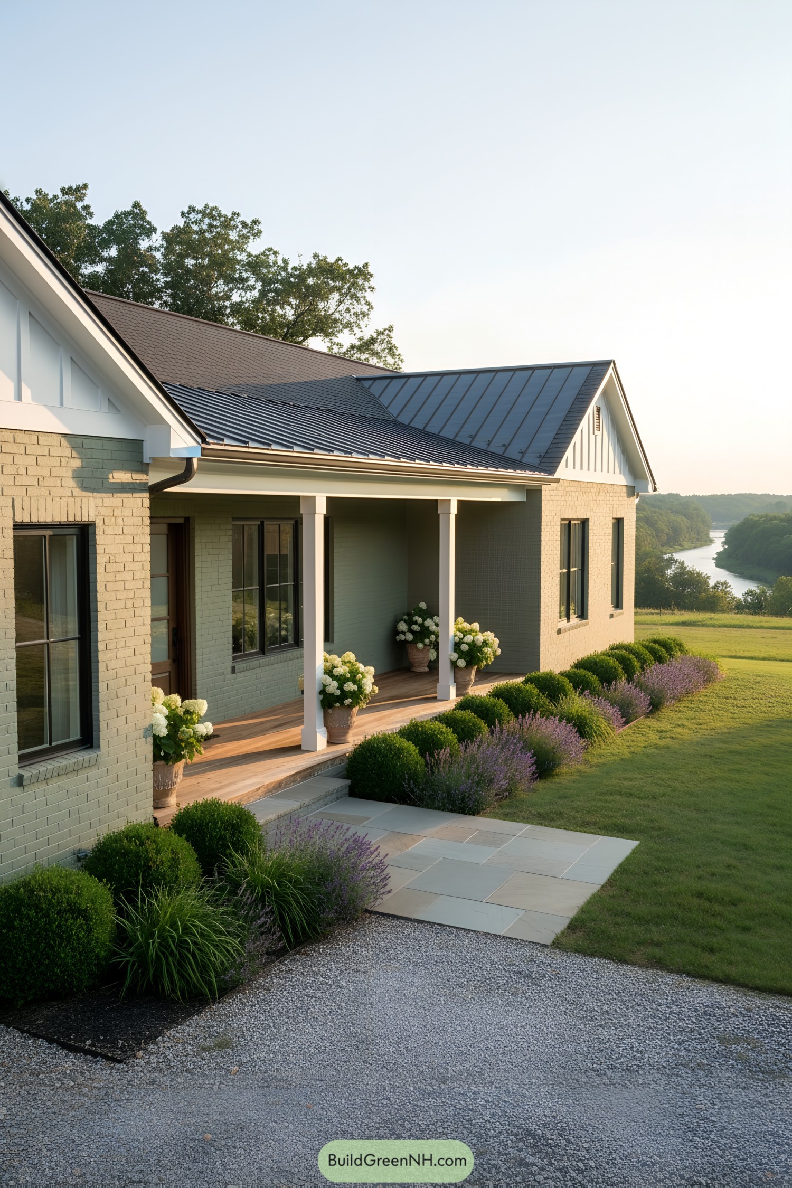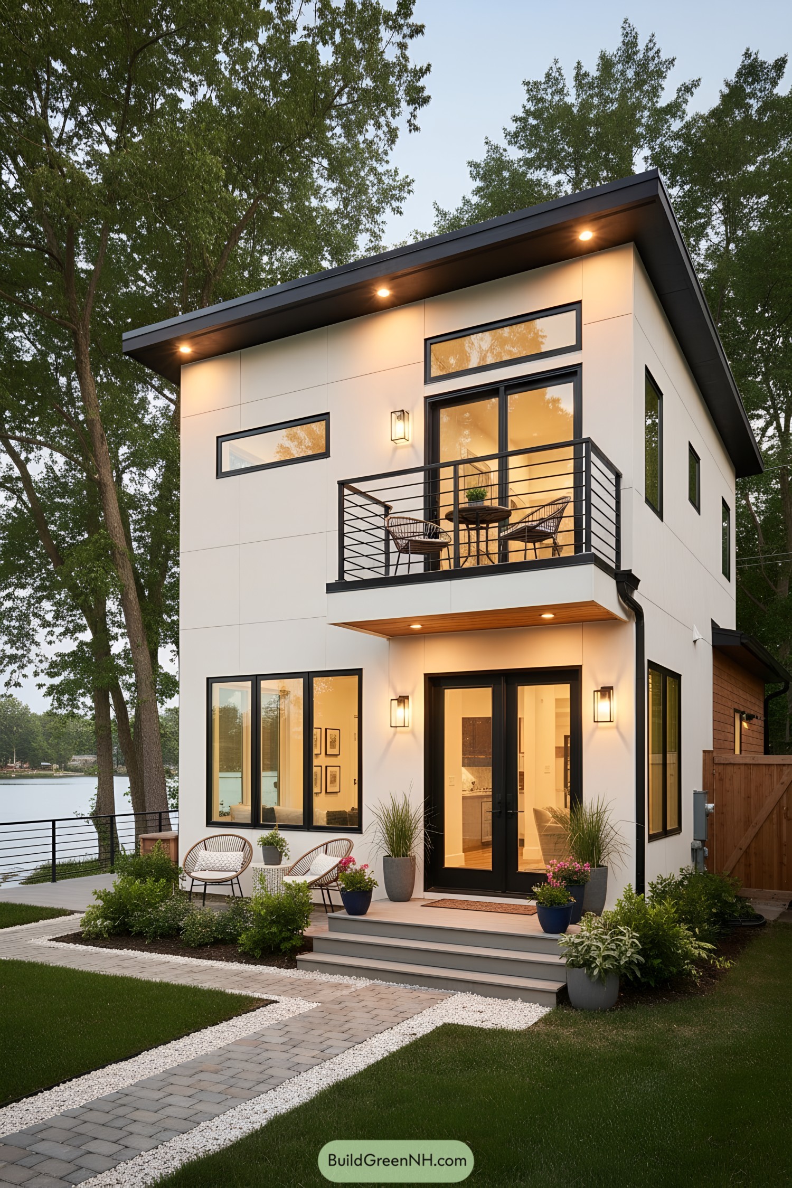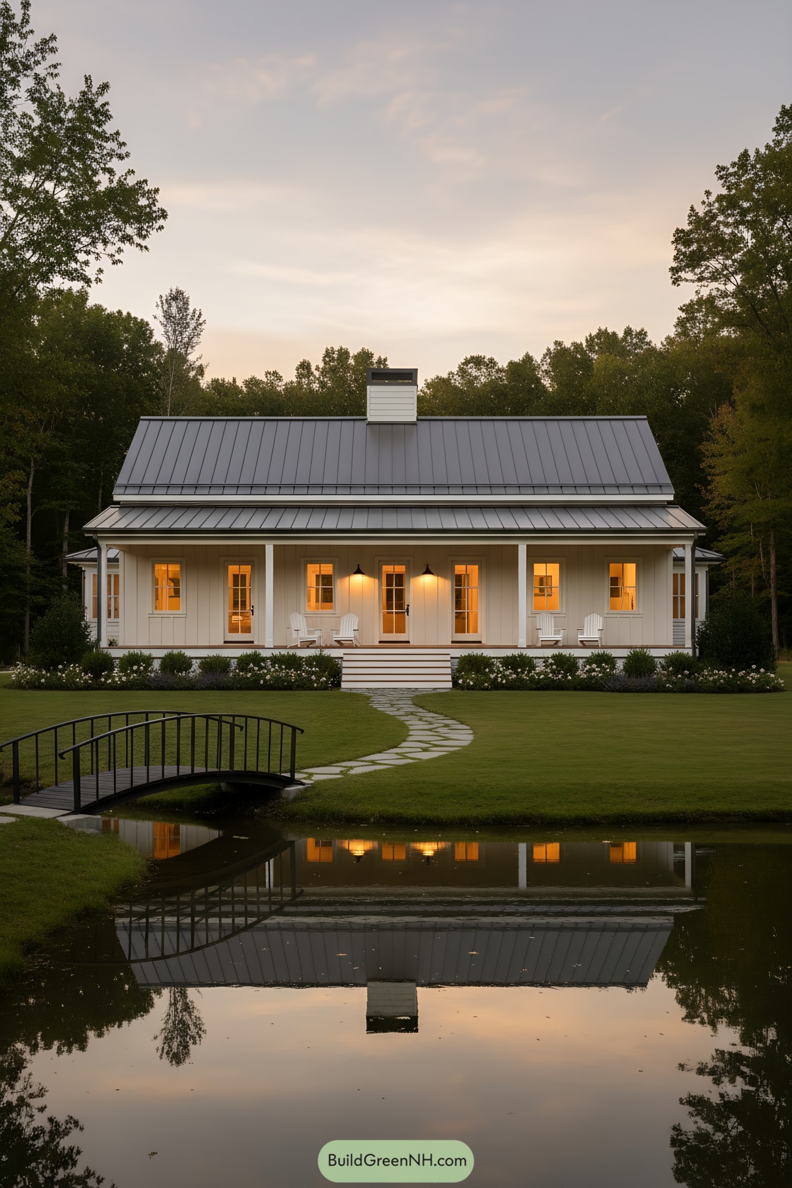Last updated on · ⓘ How we make our designs
Check out our refreshed seventies ranch designs that bring retro warmth, classic lines, and timeless suburban charm into the modern day.
Seventies ranches had a knack for looking easy without being boring, and that’s the thread we’ve pulled through these designs.
Think grounded rooflines with split gables and sawtooth lifts, clerestory ribbons that sip daylight, and honest materials (brick, cedar, stone) doing the heavy lifting. It’s nostalgia with a tune-up, not a costume party.
We borrowed from late-70s optimism and pragmatism. Breezy eaves, modest overhangs, tidy courtyards, and a porch that’s actually useful (shade first, swagger second).
Watch how painted brick plays nice with cedar slats, how breeze-blocks glow, how slim porticos and lifted stoops make compact footprints feel taller and more welcoming. Small moves, big welcome.
Split-Gable Ranch Revival
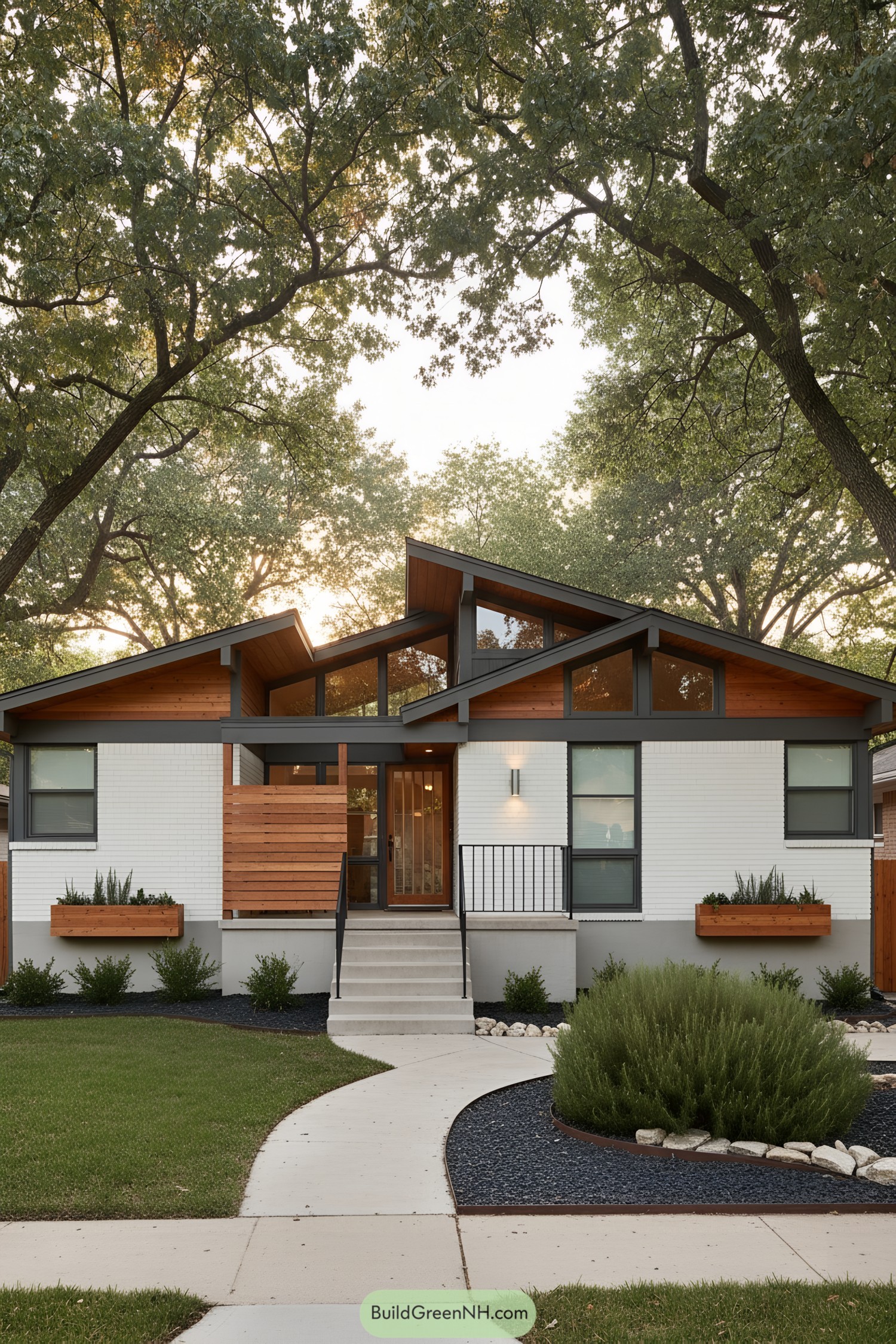
This design riffs on classic 70s ranch ease, then sharpens it with split-gable rooflines and a clerestory spine that soaks the entry in daylight. Warm cedar cladding and planters play against painted brick, giving the facade that laid-back, porch-to-living-room glide.
We shaped the glazing to frame tree canopies, because natural shade beats any drapery trick. Clean lines, modest overhangs, and a lifted stoop make the home feel taller than it is—small moves, big welcome.
Quiet Hearth Brick Ranch
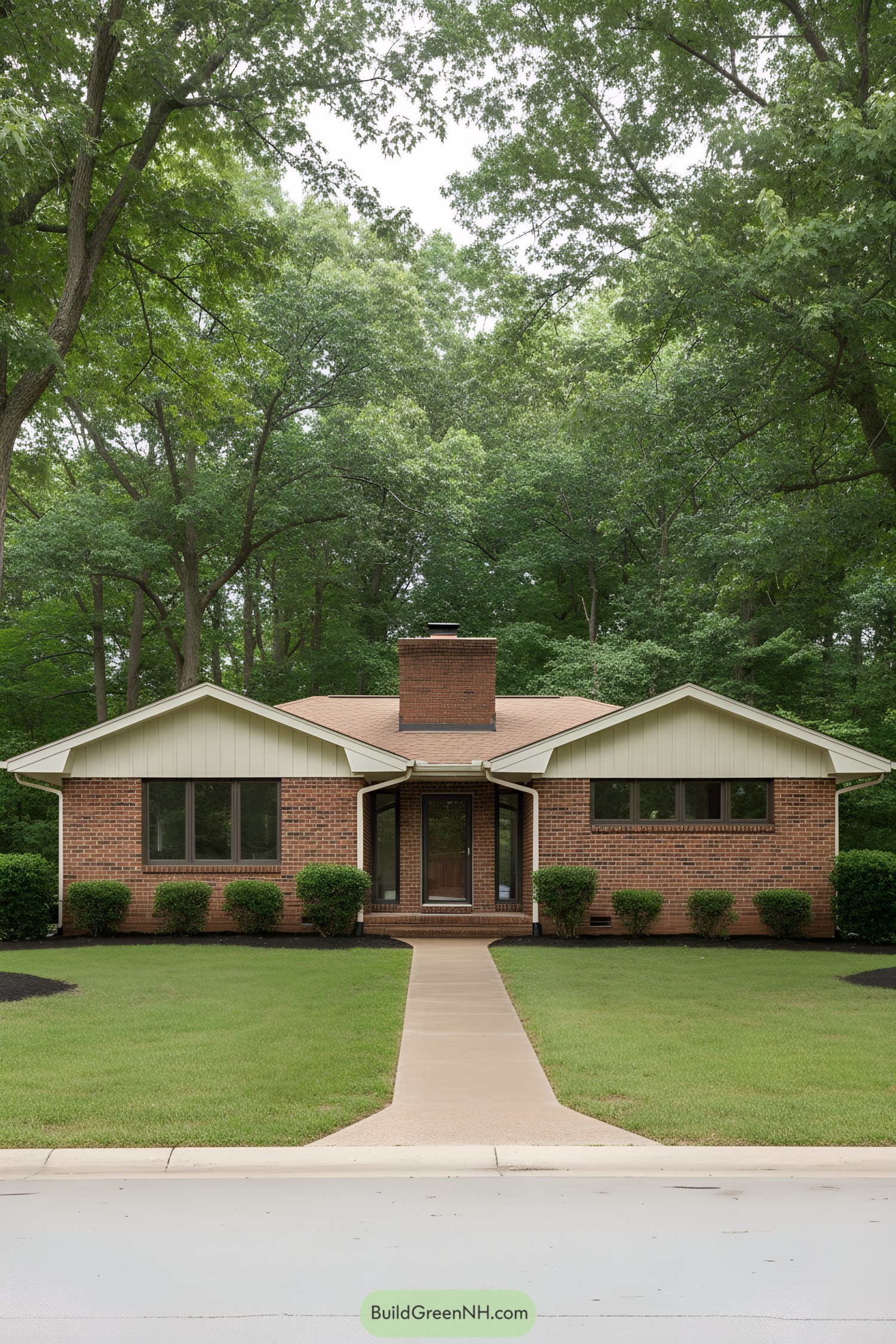
This one leans into 70s honesty: warm brick, crisp eaves, and a chimney that proudly centers the whole composition. We borrowed the era’s love for low, horizontal lines and framed it with tidy hedges so the entry feels gracious, not fussy.
Peek at the gable ends and you’ll catch subtle board-and-batten panels, a soft contrast to the brick that lightens the roofline. Wide windows anchor each wing, bringing in garden views while keeping privacy, and that recessed glass vestibule makes rainy-day arrivals feel downright civilized.
Woodland Courtyard Ranch
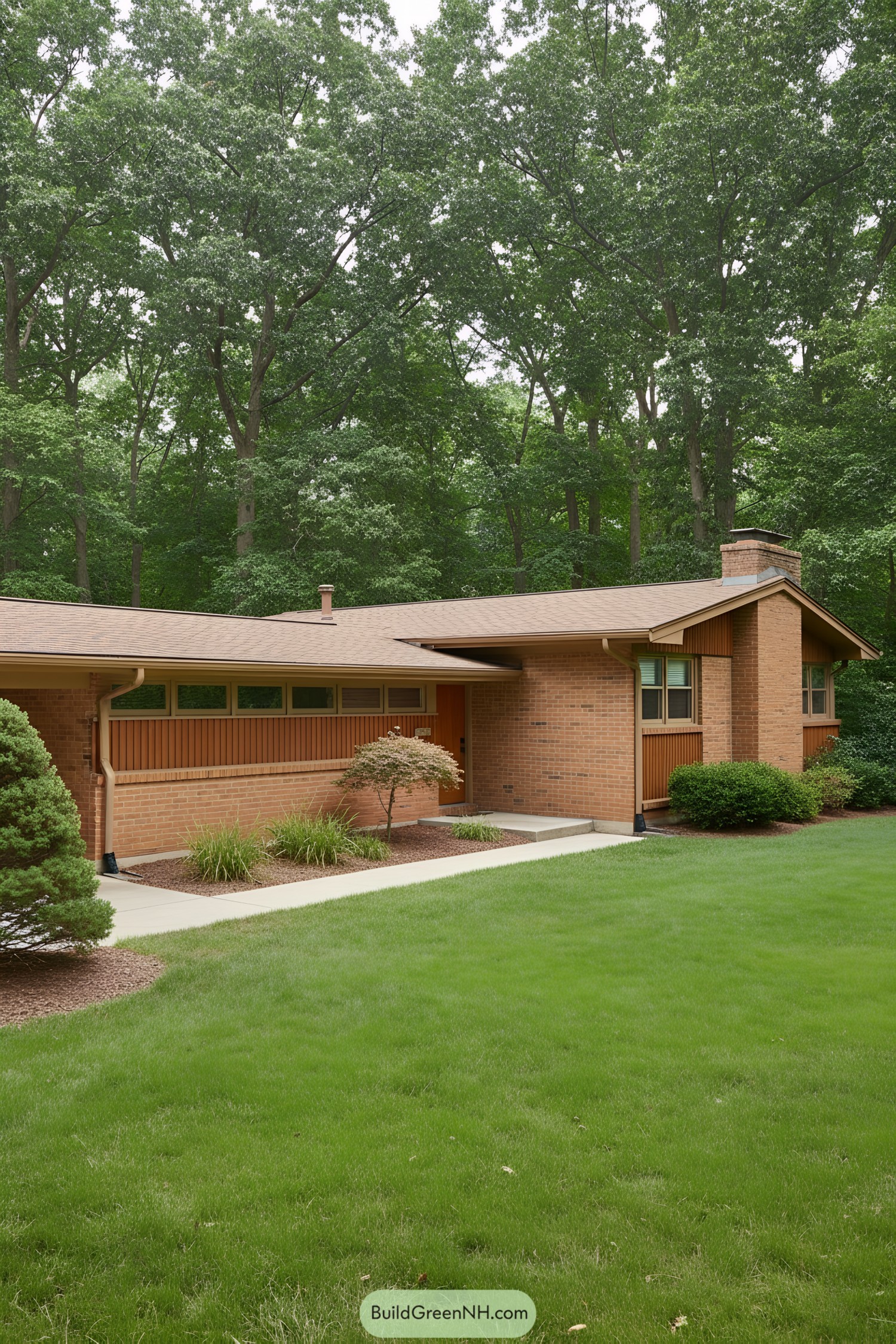
This low-slung beauty leans into long lines, warm brick, and cozy wood panels that feel right at home under tall trees. We nudged the entry under a protective eave, so rain plays nice and shadows add a little drama.
Inspired by 1970s pragmatism, the ribbon of clerestory windows pulls in daylight while keeping privacy, and honestly, it just looks cool. Broad overhangs, copper-toned gutters, and a tidy walkway keep the silhouette calm and grounded, proving restraint can be a design flex.
Sunbelt Clerestory Ranch
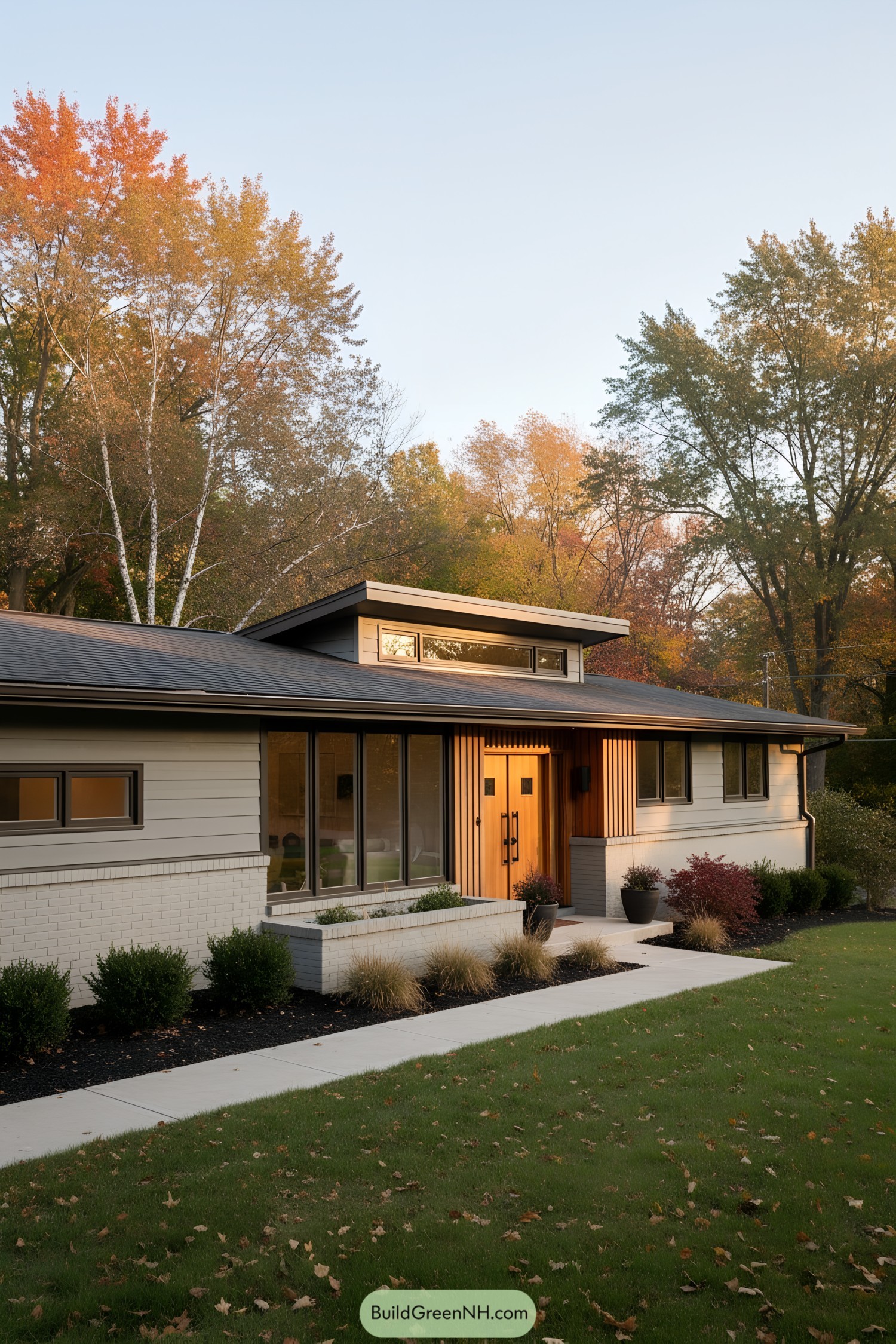
Our take channels late-70s optimism with a low-slung profile, a crisp clerestory pop-up, and a front wall of glass that soaks in sky. Warm slatted cedar wraps the entry like a handshake, softening the clean lines so it doesn’t feel too serious.
We balanced painted brick and horizontal lap siding for texture you can read from the curb, then tucked planters into the base to ground the long elevation. The slim overhangs and high transoms pull light deep inside while protecting glazing, a simple move that keeps energy bills polite and afternoons bright.
Midcentury Breeze-Block Split Ranch
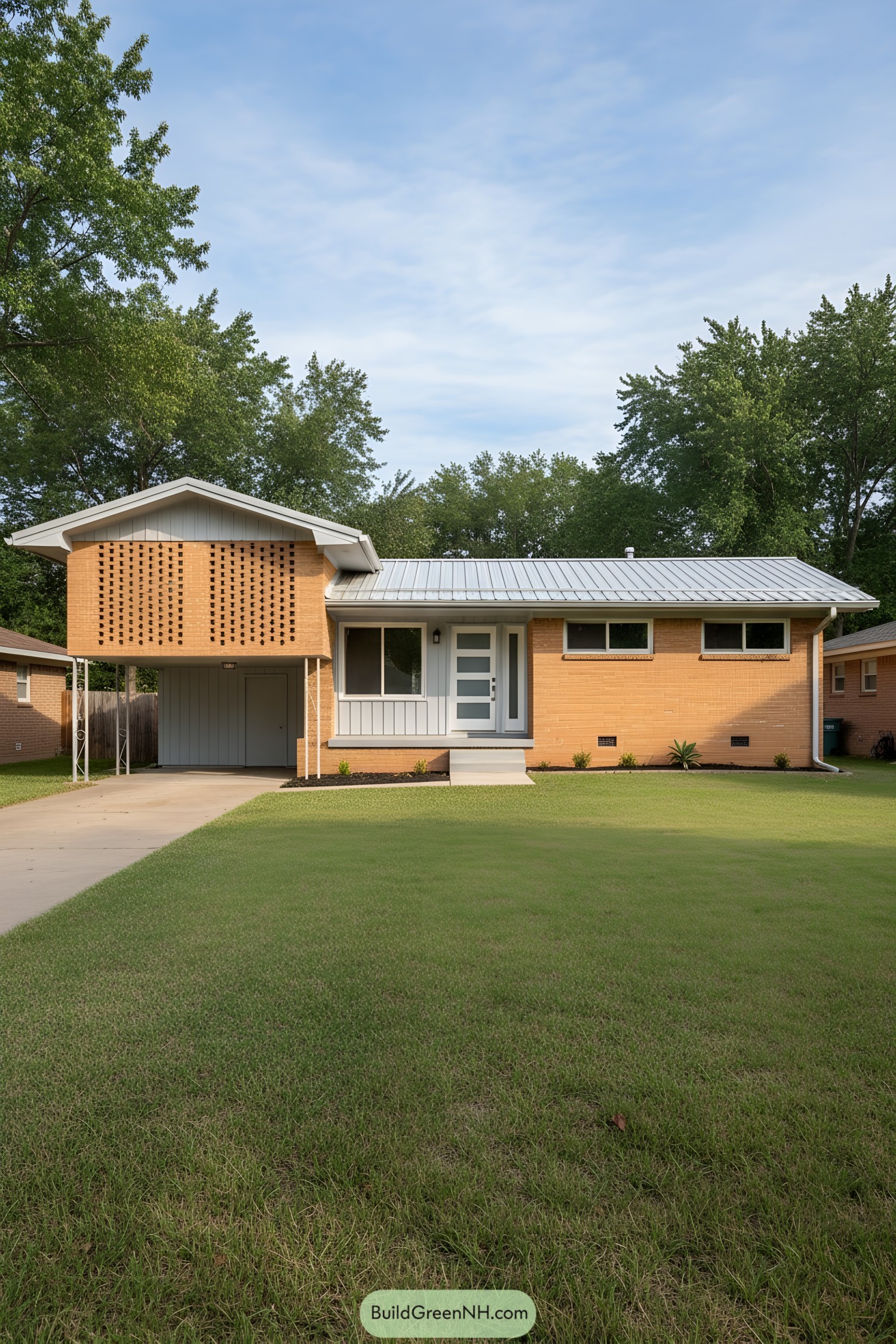
A playful breeze-block veil wraps the raised carport, giving privacy while tossing dappled light across the drive—little bit glam, little bit practical. We paired warm buff brick with crisp gray paneling and a slim porch stoop so the entry feels friendly, not fussy.
The long low roofline switches to a peaked gable, nodding to classic ranch lines but tightening them with a standing-seam metal cap for longevity. Narrow clerestory windows keep bedrooms private while glazing at the porch invites the neighborhood in—because good daylight and good neighbors never go out of style.
Sunny Sawtooth Suburban Ranch
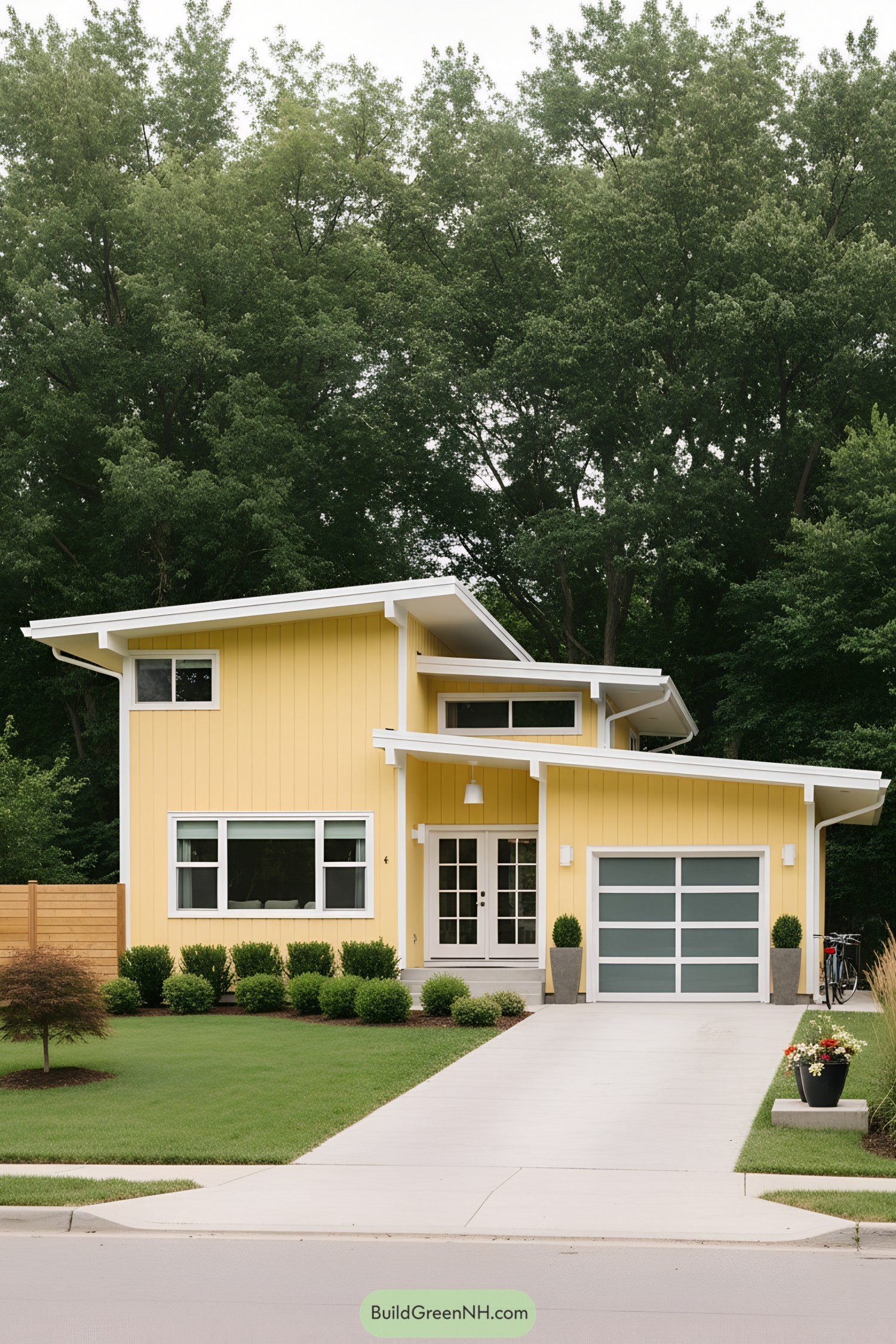
This cheery low-slung home plays with layered shed roofs that step up like a sawtooth, letting daylight slide deep into the rooms. Vertical board cladding in a buttery yellow keeps the profile crisp while white trim sharpens the edges, like a good haircut for a house.
We borrowed cues from late-70s sunbelt ranches—breezy overhangs, wide eaves, and an easy front porch—and tuned them for today’s casual living. The frosted glass garage door, clerestory window, and deep porch canopy work hard: more privacy, softer light, and all-weather drop zone without making the façade fussy.
Porch-Front Prairie Brick Ranch
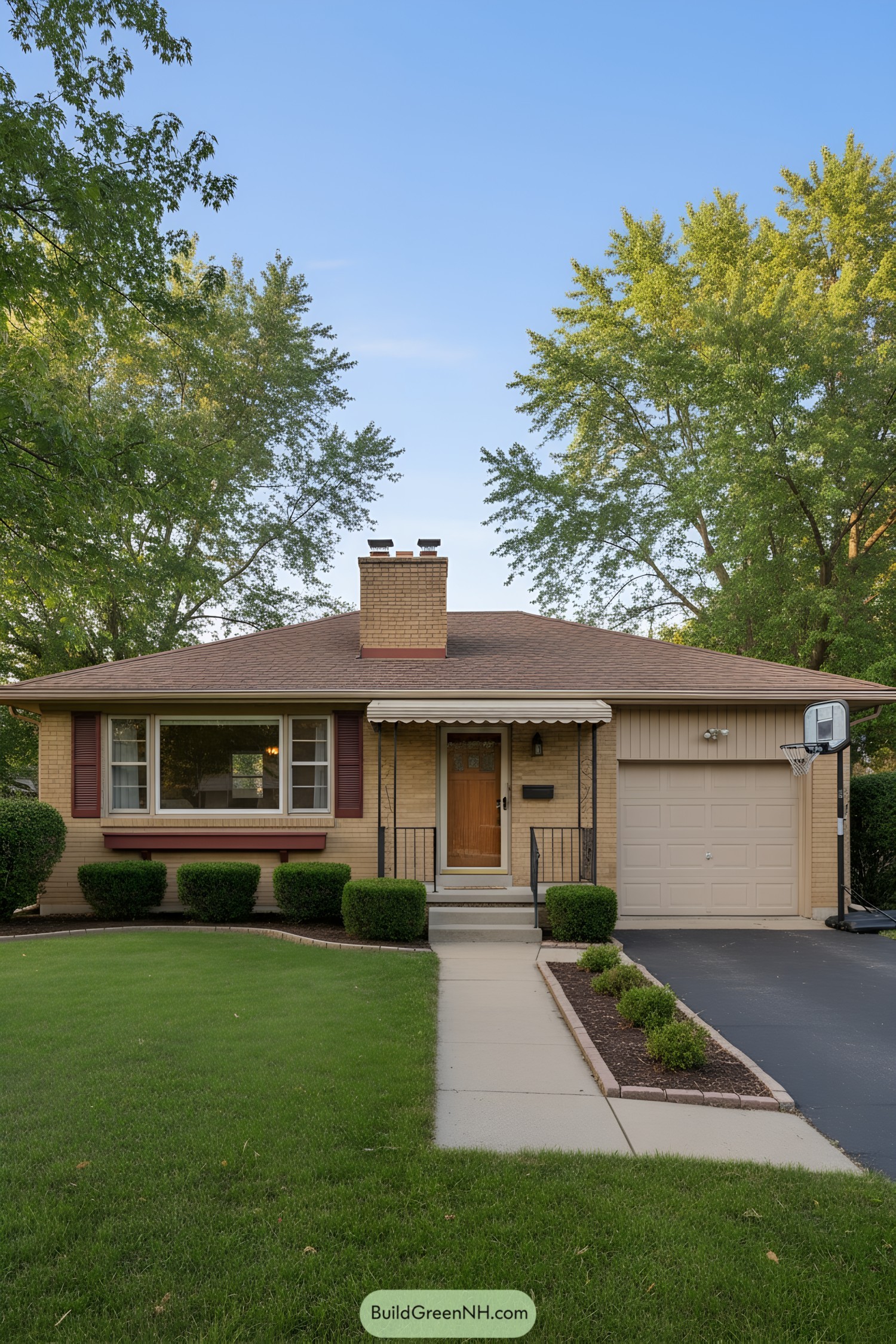
This tidy ranch leans into low-slung ease, pairing a broad hip roof with warm buff brick and a proud chimney right on center. A cozy metal-canopy porch, slim railings, and a chunky wood door make the entry feel neighborly without trying too hard.
We borrowed cues from modest Prairie lines—wide eaves, horizontal rhythm—and brightened them with cranberry shutters and a planter shelf under the picture window. The attached single-bay garage tucks neatly under matching siding, keeping daily life practical while that big bay window floods the living room with golden, late-afternoon light.
Stone-and-Red Trim Ranch
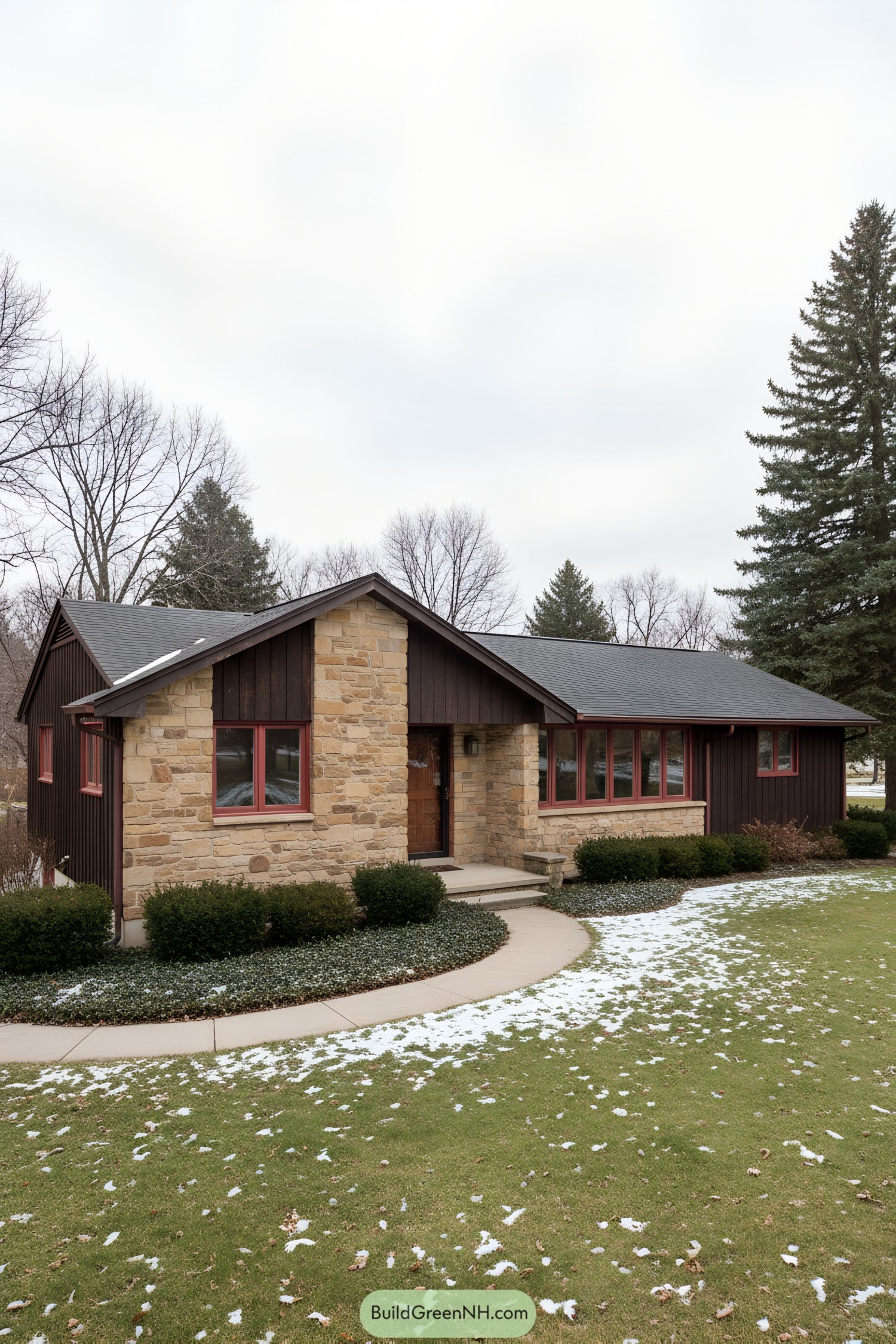
This design plays up contrast: warm quarry stone meets deep espresso board siding, with red window trim adding a playful wink. The long horizontal roofline keeps it grounded while the popped center gable gives just enough drama to guide you to the door.
We leaned into 1970s regional craft—honest masonry, broad eaves, and big living-room windows that drink in the yard. That ribbon of glazing isn’t just pretty; it stretches natural light across the main living spaces and frames the landscape like a changing gallery wall.
Courtyard Eaves Midcentury Ranch
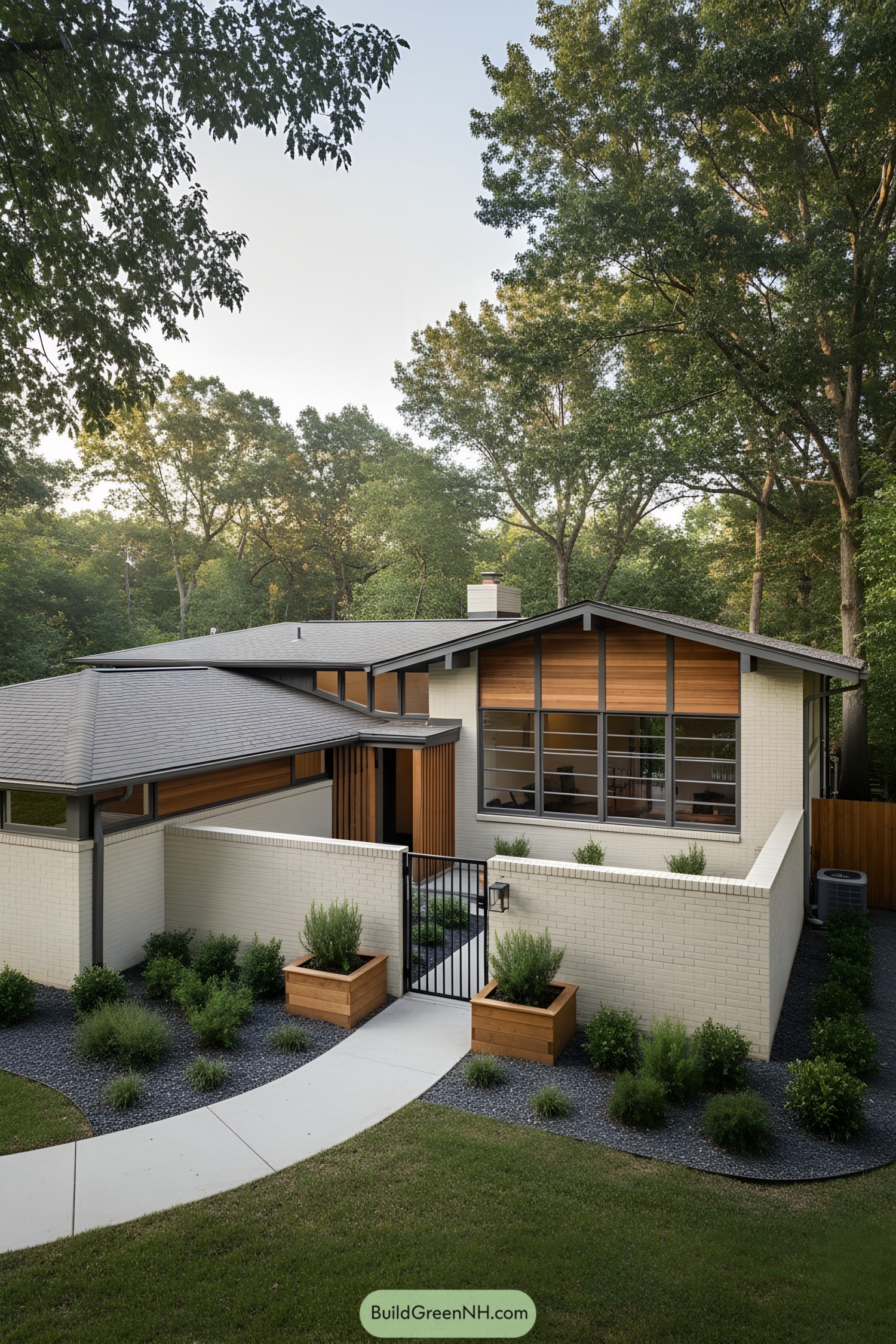
A layered roofline sweeps over creamy brick walls, tucking a cozy gated courtyard up front like a secret handshake. Warm cedar slats pair with charcoal trim, letting those wide horizontal windows breathe light deep into the plan.
We borrowed cues from ’70s California modernism—breezy eaves, honest materials, and an easy indoor-outdoor glide. The courtyard buffers street noise and wind, while the clerestory band and broad glazing chase soft daylight, so you barely need to touch a switch.
Charcoal Eaves Portico Ranch
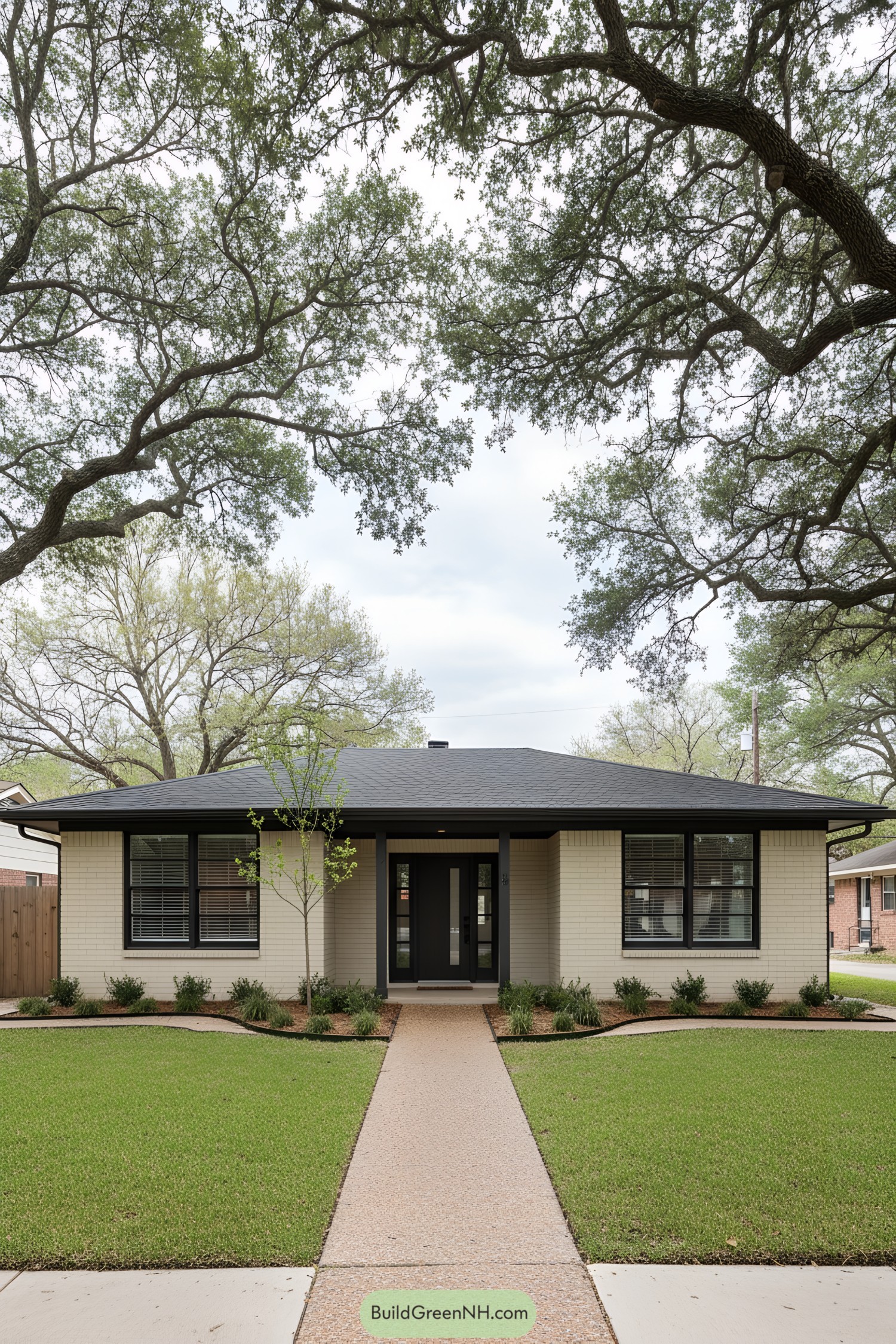
Low-slung and confident, this ranch leans into broad charcoal eaves and a tight front portico, giving shade and a little swagger to the entry. Creamy painted brick contrasts the inky window frames so the façade reads crisp from the curb, even on cloudy days.
We shaped the shallow-hip roof and deep overhangs to nod to 70s pragmatism—keep rain off, cool the glass, and look good doing it. A straight pebble-finish walk centers the composition, while slender plant beds soften the lines and make maintenance blissfully boring.
Low-Eaves Garden Porch Ranch
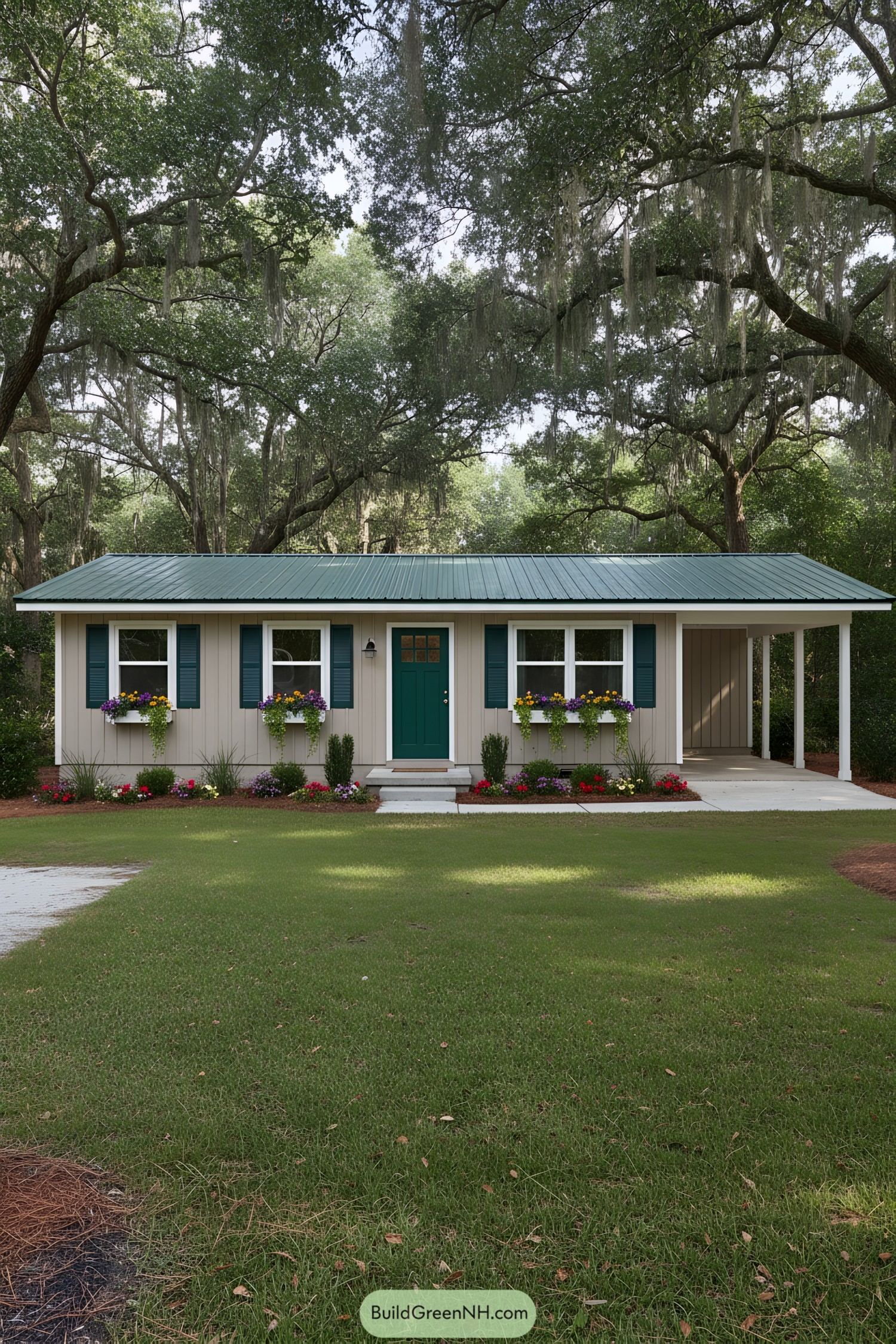
This little ranch keeps things refreshingly honest: a low, straight roofline in standing-seam metal, crisp vertical siding, and a breezy side carport that doubles as a shaded outdoor room. Window flower boxes and deep-green shutters punch up the facade, while the centered entry gives symmetry without trying too hard.
We borrowed cues from 70s practicality—long, lean, and budget-wise—then softened it with porch living and garden color. The metal roof shrugs off weather, the broad eaves shield the windows, and that carport extends the daily rhythm from driveway to door with zero fuss.
Teal-Door Eaves Ranch
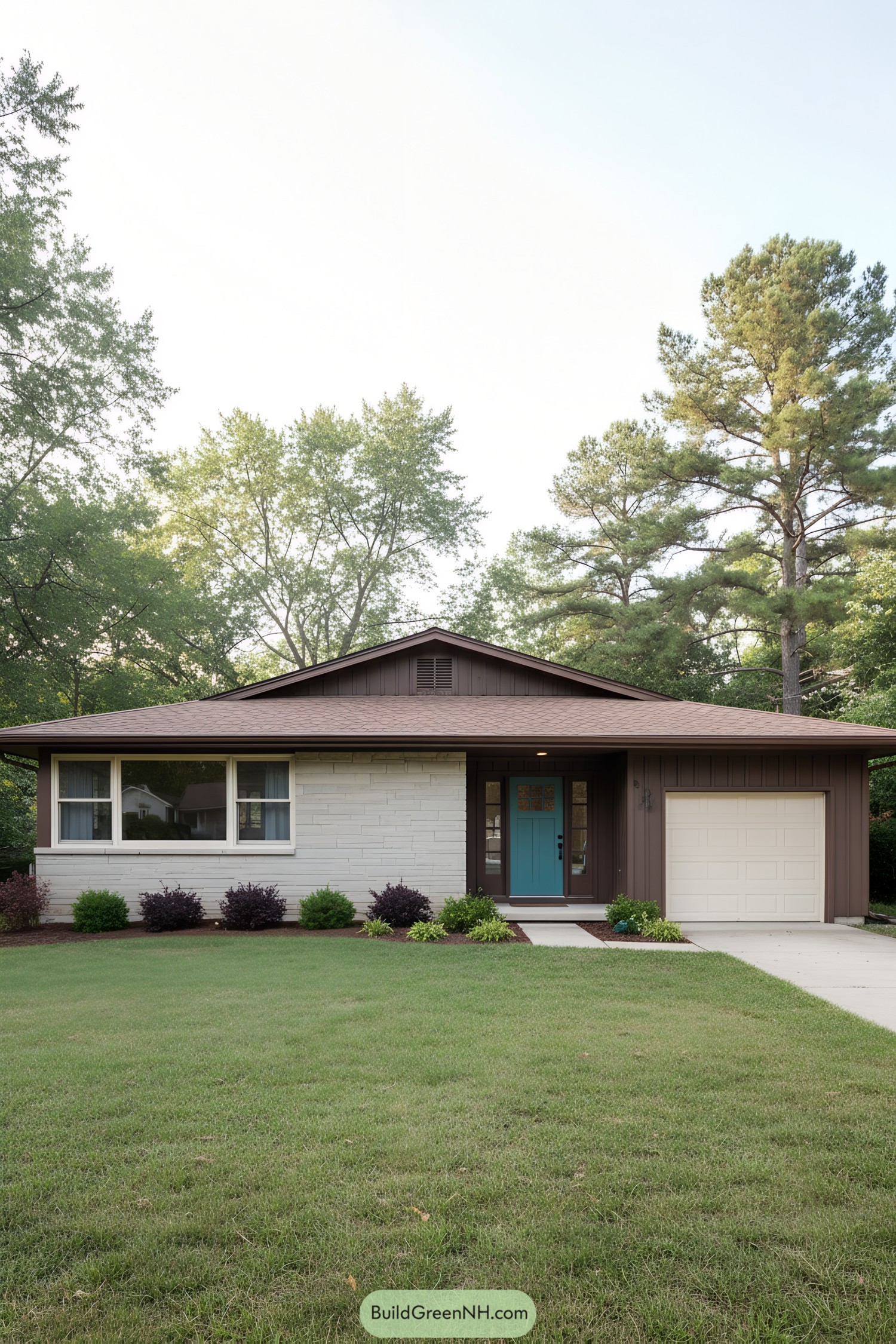
Low-slung lines stretch wide under generous eaves, letting the deep porch shade that punchy teal door like a wink. We leaned into horizontal rhythm with stacked-stone block, vertical board-and-batten, and a simple gable eyebrow that keeps the profile calm.
Color blocking does the heavy lifting here: warm chocolate trim frames creamy masonry while the door adds a friendly spark. Oversized windows balance the garage massing, and tidy foundation plantings soften the edges so the whole place feels neighborly, not showy.
Brick Portico Classic Ranch
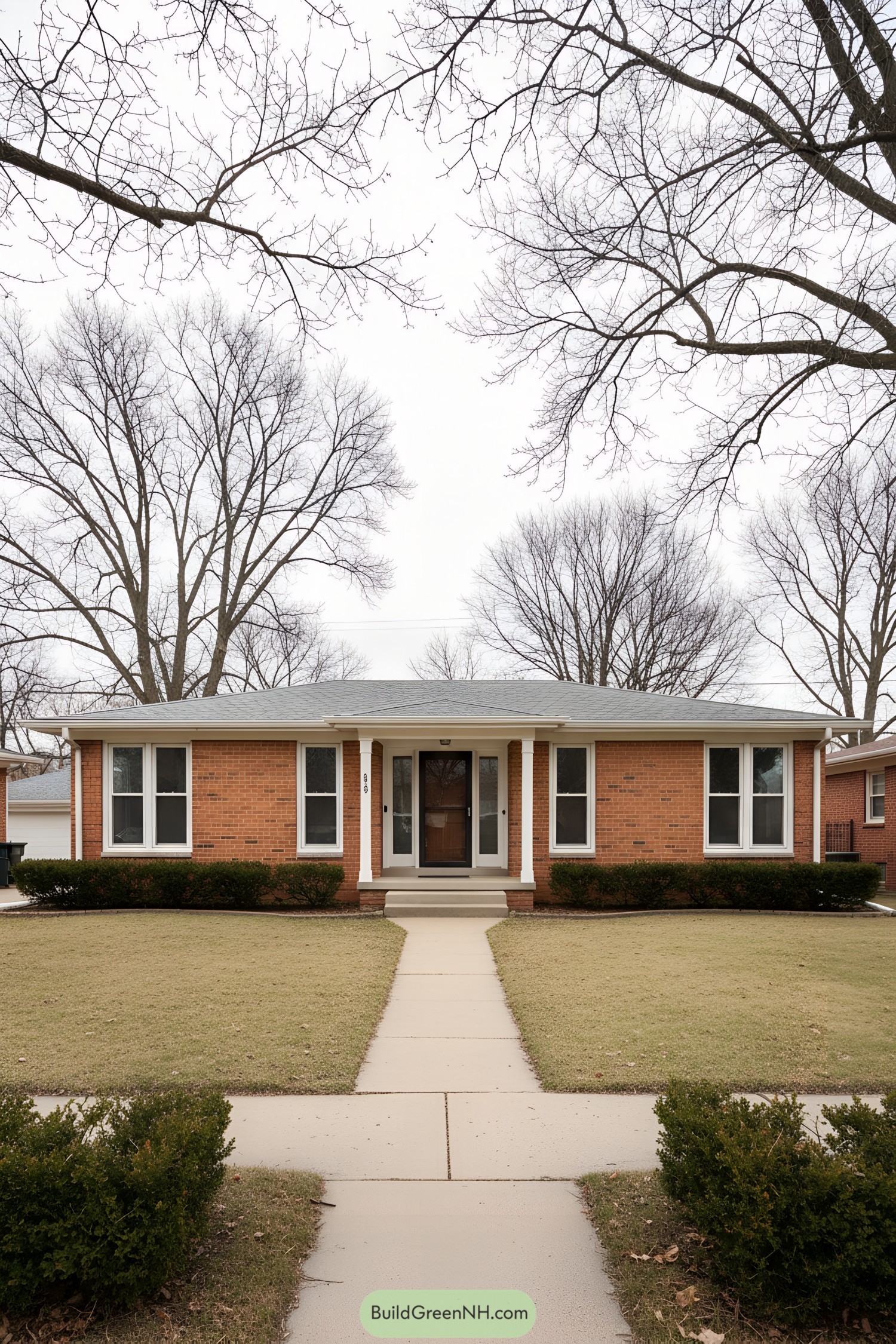
This low-slung brick beauty leans into calm proportions and a tidy rhythm of windows, the kind you glance at once and immediately exhale. The snug front portico with slender columns gives a gentle pause before you step inside, a little porch that says, hey, wipe your feet and your worries.
We drew from 70s practicality—simple roofline, compact footprint—and softened it with crisp white trim to sharpen the edges. Bay-like front window groupings punch light into living spaces, while the balanced façade keeps curb appeal steady and timeless, not shouty.
Pebble-Front Carport Ranch
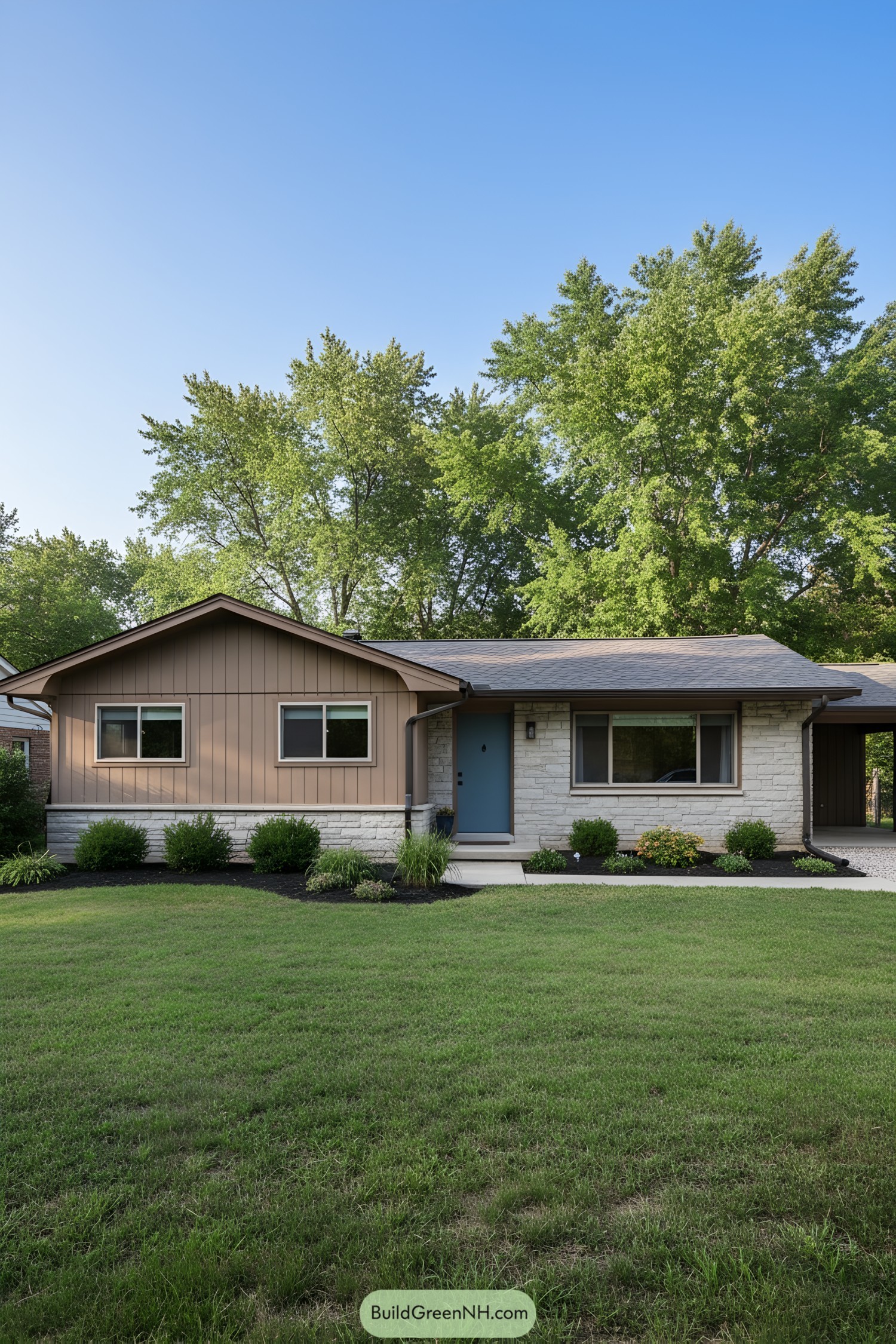
This low-slung ranch leans into calm proportions, pairing creamy limestone with vertical board-and-batten siding for a tidy, grounded look. A soft blue door adds a friendly wink, while the wide eaves keep glare down and shadows cozy.
We were inspired by late-’70s simplicity—honest materials, no fuss, great light—then tuned it up for today. The carport stretches the roofline for a clean horizontal read, and those modest windows balance privacy with daylight, so it feels open without oversharing to the street.
Midnight Shutters Porch Ranch
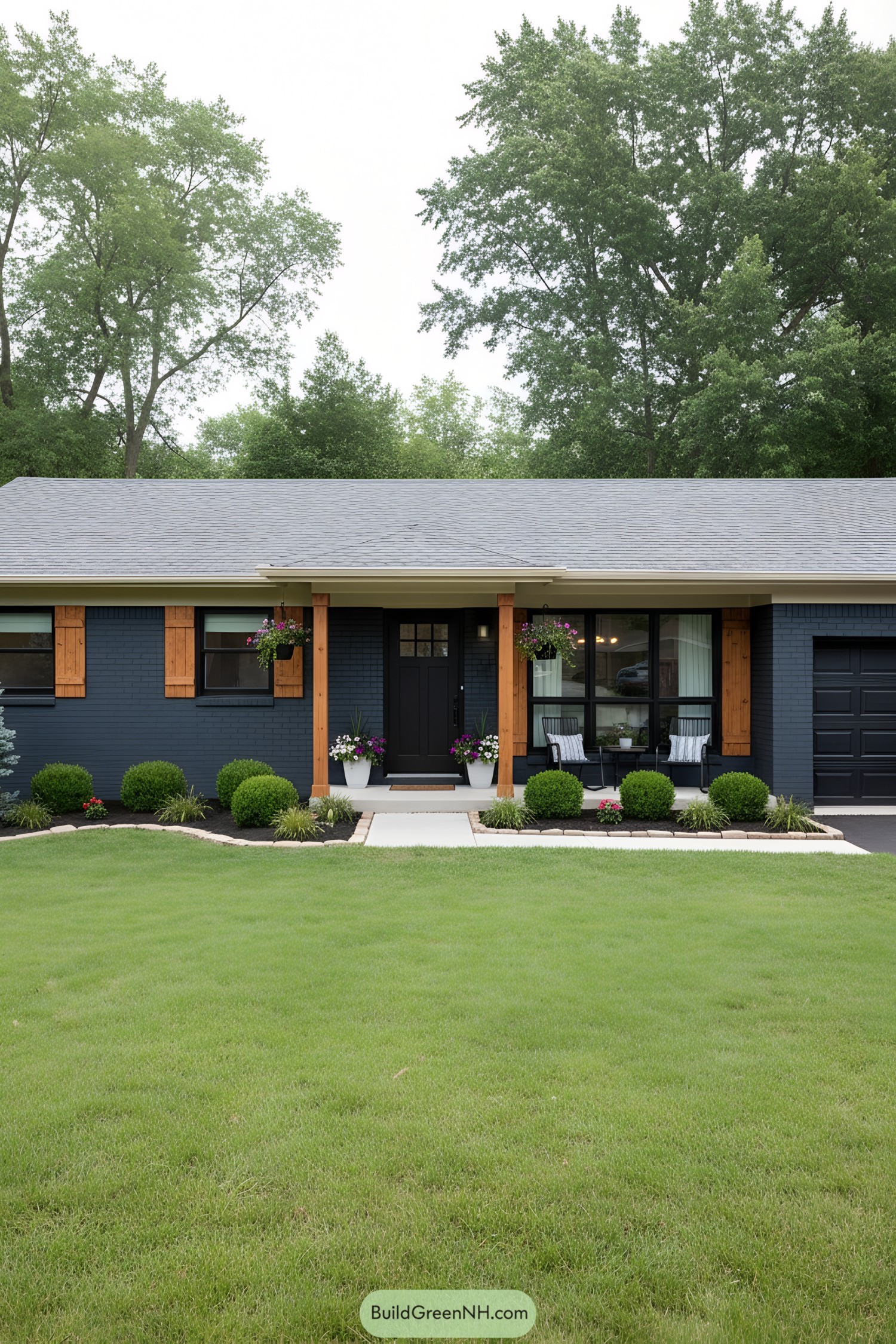
Charcoal-painted brick gives the long, low facade a calm, grounded feel, while chunky cedar posts and shutters warm it up like a good campfire story. We tucked a compact porch under the eaves, framed in black windows that keep the look crisp and a little bit dashing.
Clean-lined concrete paths and clipped boxwoods dial up the order, so even the hanging baskets feel on their best behavior. The palette nods to late‑’70s modernism—moody siding, natural wood, slim steel—because contrast makes the simple roofline read sharper and the entry feel like an intentional moment.
Honey-Brick Gable Ranch
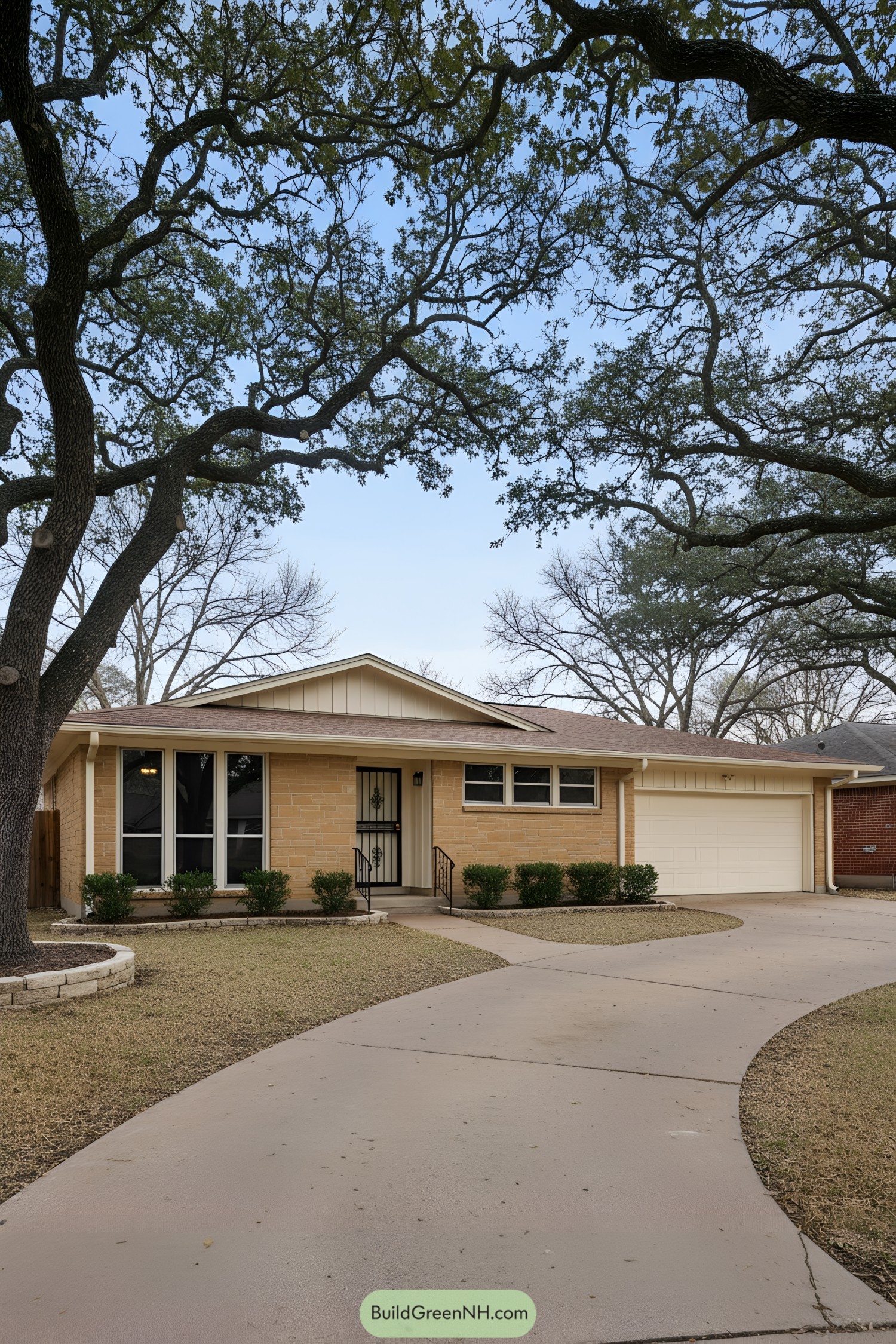
This one leans into warm honey brick and a trim front gable, keeping the roofline low and calm so the big oaks can do the showing off. We framed generous picture windows and tight clerestory panes to pull in light while keeping that classic horizontal swagger.
A slim portico with iron rails nudges you to the centered entry, and the curve of the driveway softens the geometry on purpose. Clean siding in the gable and a simple two-bay garage balance materials, proving you don’t need bells and whistles when proportions play nice.
Porch-Breezeway Brick Band Ranch
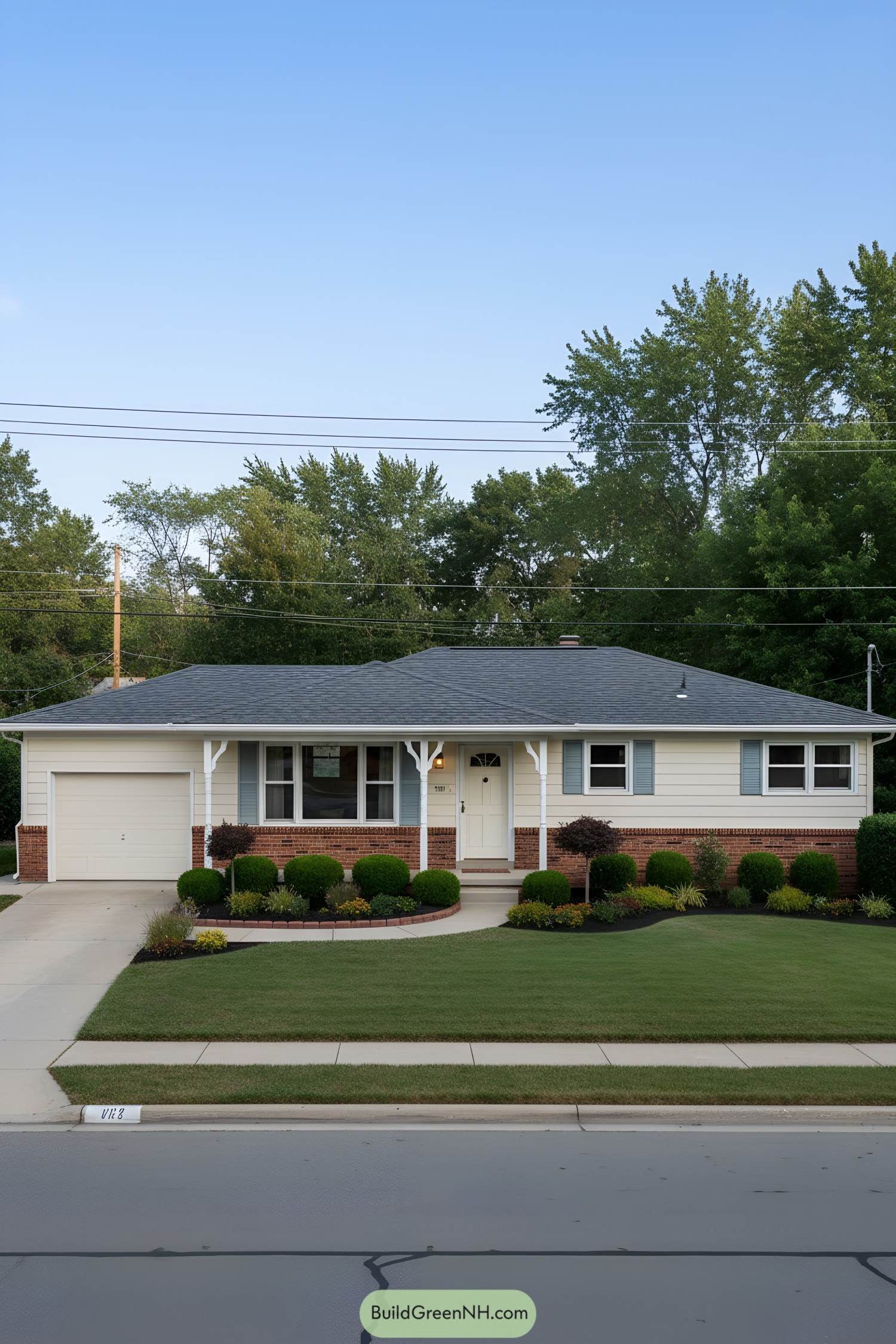
This one leans into the easygoing 70s vibe: a clean rectangle under a low-hip roof, a porch stretched just enough for coffee and neighbor-waves. The brick water table grounds the pale siding and shutters, which keeps the facade crisp and not-too-serious.
We riffed on practicality here—deep eaves for shade, a breezeway-like porch to soften the entry, and a gentle curve in the walk to keep the approach friendly. Simple trim brackets add a wink of craft, while the attached garage tucks in neatly so the living windows stay front and center.
Cedar-Screen Skylight Ranch
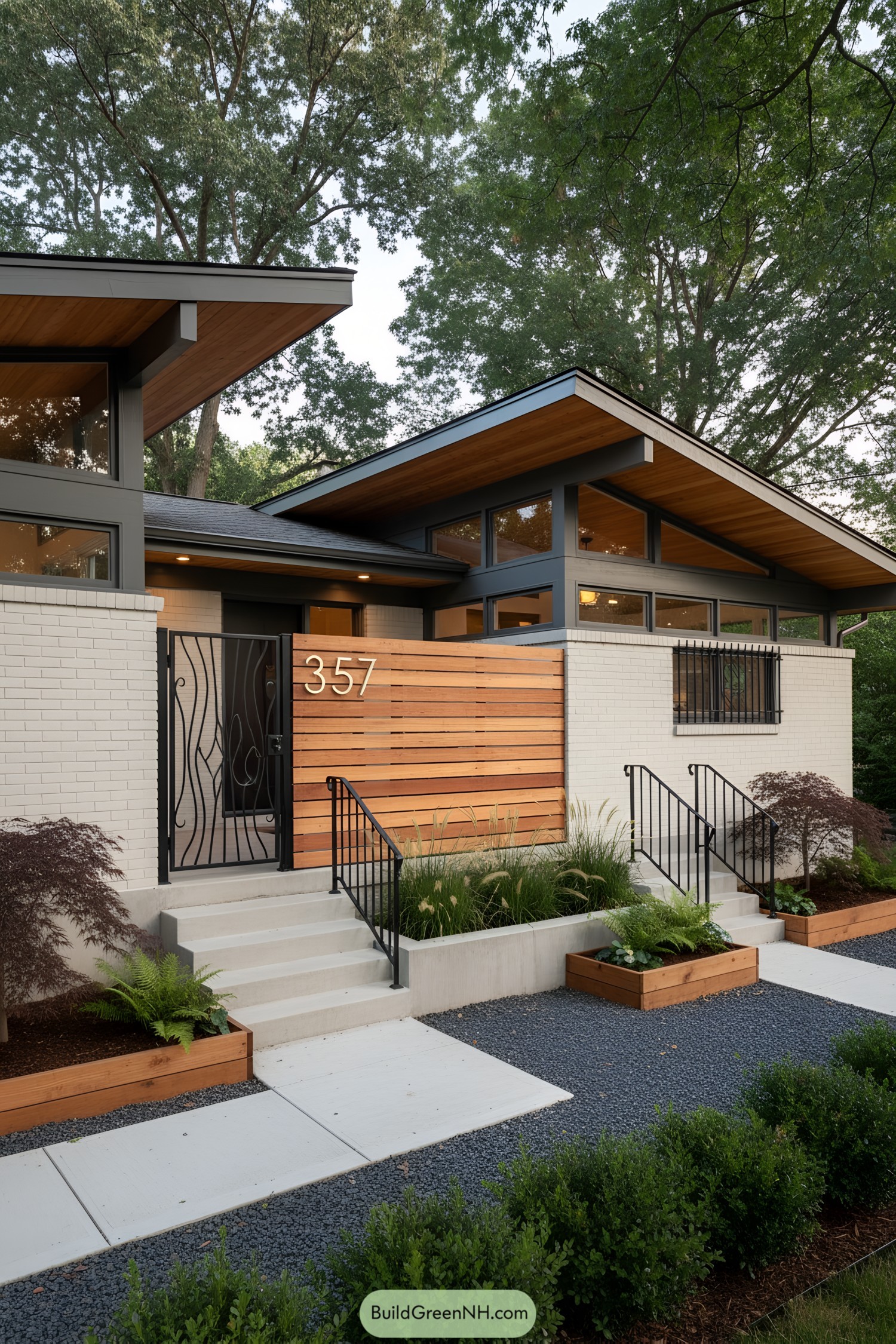
Angled rooflines stretch like wings, sheltering warm cedar soffits and tall clerestory glass that sip daylight without the glare. We paired painted brick with a horizontal cedar screen for privacy, letting the house feel open yet comfortably tucked in.
A light steel rail and sculpted gate add a gentle midcentury wink, because a little flourish never hurt a front stoop. Planter boxes and gravel bands keep the landscaping crisp, framing the entry and guiding the eye to those long, low lines that make the whole composition hum.
Snow-Trim Porchline Ranch
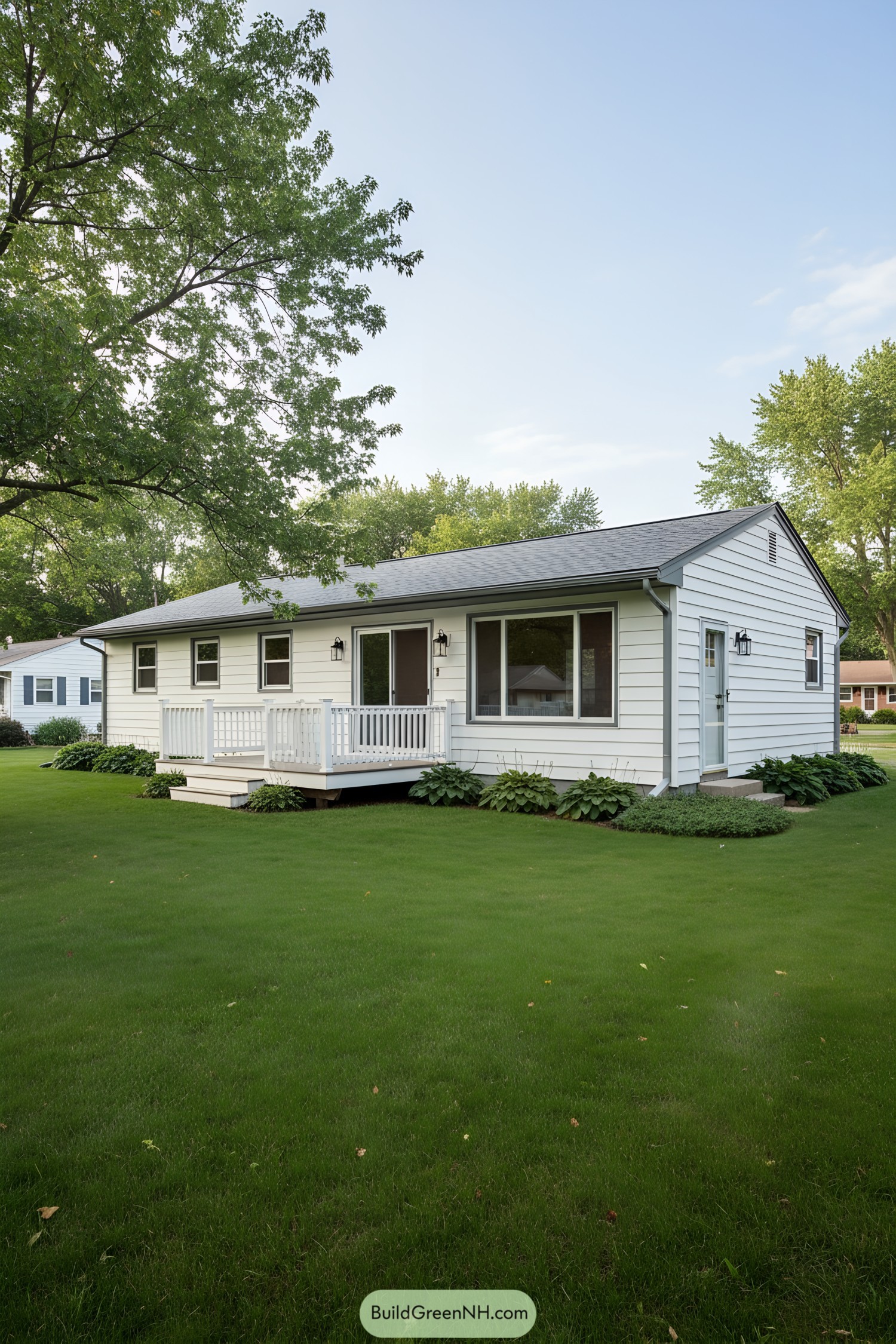
Clean horizontal siding, a low gable roof, and a petite porch frame a layout that feels easygoing and neighborly. We leaned into crisp white trim and big picture windows to bring in soft daylight; it’s simple on purpose, like a deep breath after work.
Inspired by tidy Midwest streetscapes, the design favors long lines, generous eaves, and a front entry that says hello without shouting. The porch gives just-right pause between yard and living room, while the larger window set anchors the facade and keeps sightlines open across the single-level plan.
Ink-Siding Timber Shutter Ranch
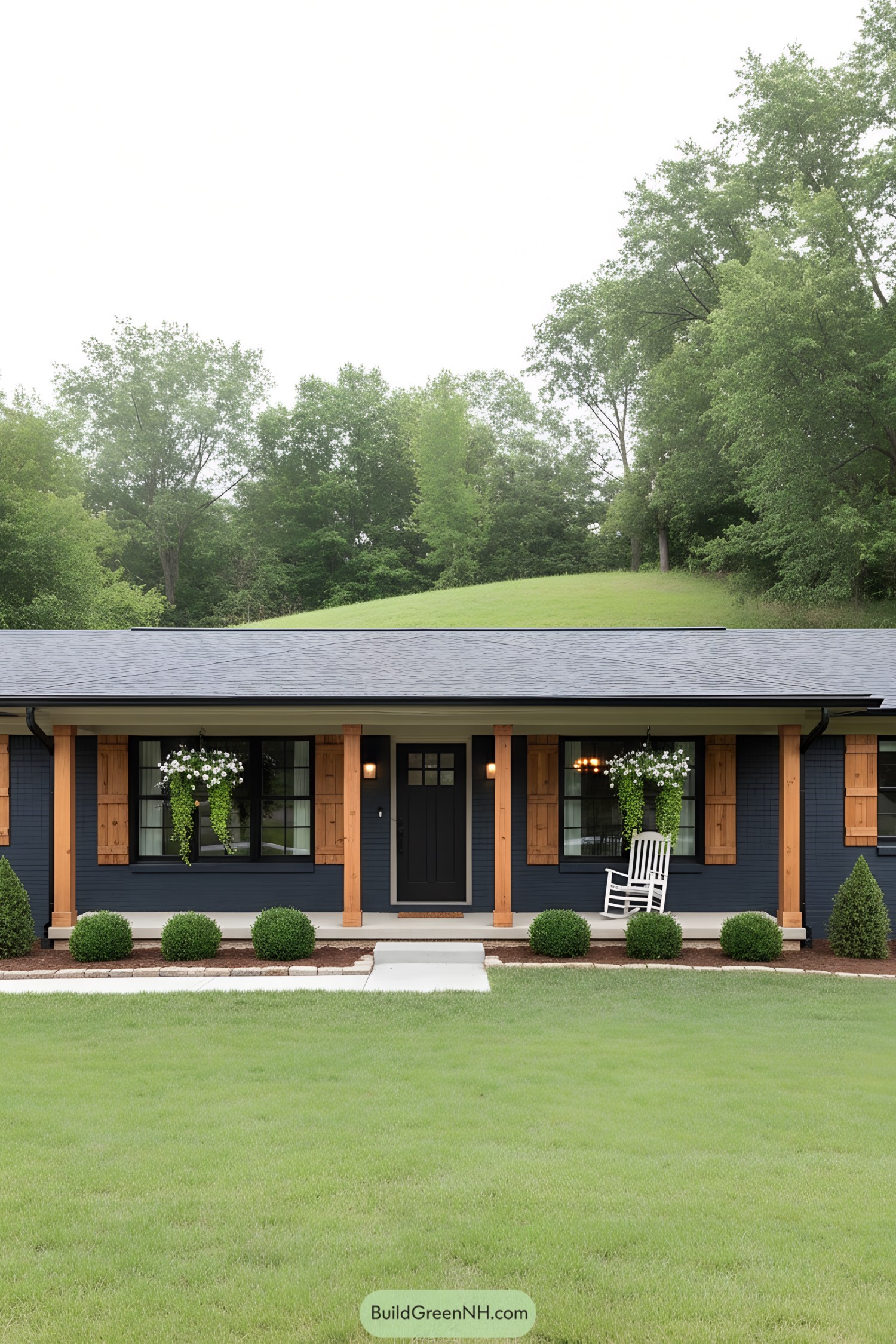
We leaned into the long, low lines with a deep navy brick body, then punched it up with honeyed cedar shutters and porch posts. That contrast gives the façade rhythm and warmth, and the black door quietly centers everything like a period-true exclamation point.
A slim front porch keeps the eaves tidy while hanging baskets and a single white rocker add an easy, lived-in note. Boxwood mounds and a crisp walk keep sightlines clean, so the wood accents stay the star—simple moves that make daily arrival feel a little cinematic.
Pine-Edge Portico Ranch
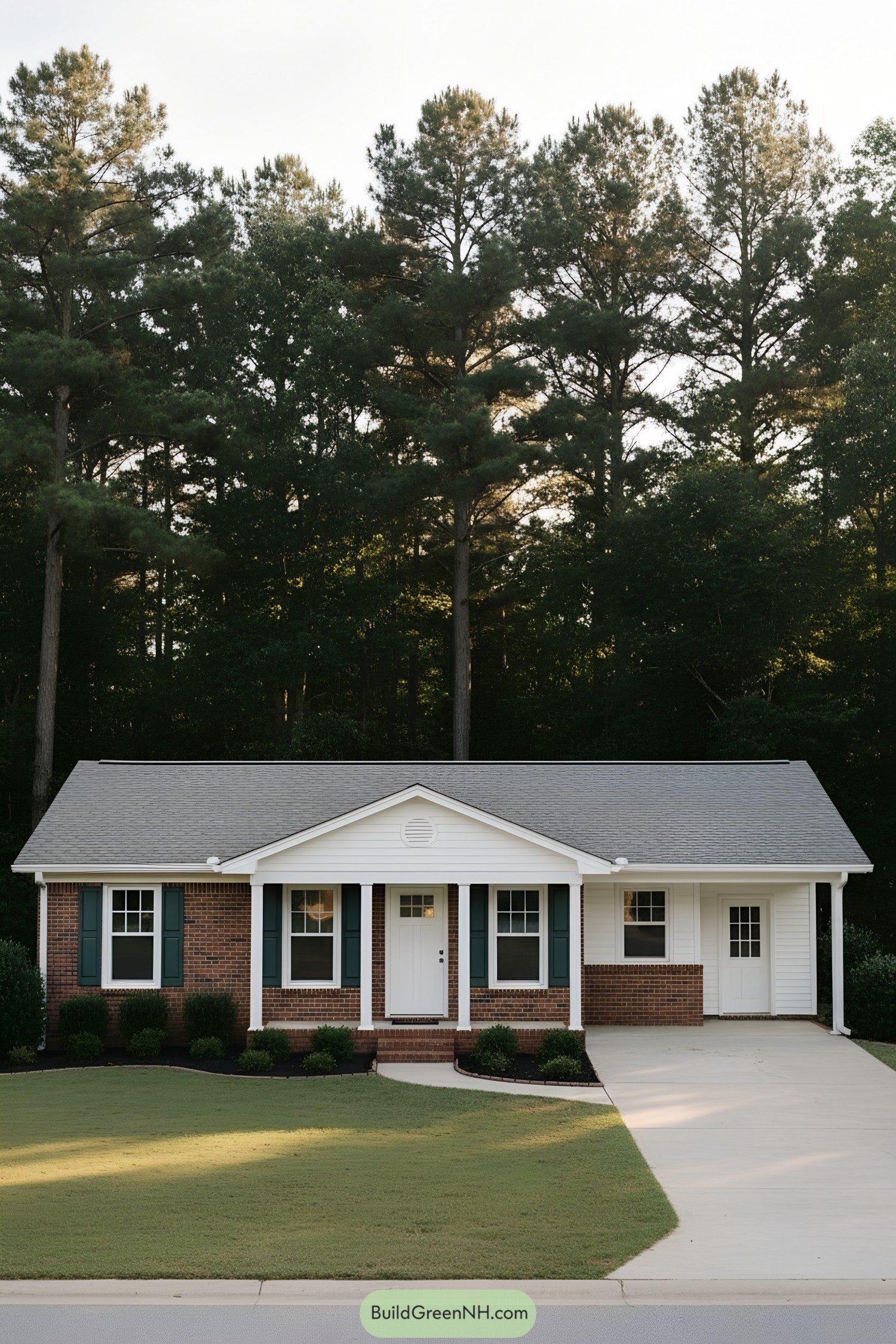
This tidy ranch leans on classic symmetry: brick base, crisp white gable portico, and deep-green shutters that pop against the woods. We borrowed small-town courthouse cues for those slender porch columns, because a little ceremony at the front door never hurts.
Inside the silhouette, the low-slung roof and tight eaves keep things grounded while the attached carport tucks function neatly to the side. The modest gable vent and high-contrast window trim aren’t just pretty—they breathe and brighten, giving a humble footprint a quietly confident presence.
Timber-Tone Low Gable Ranch
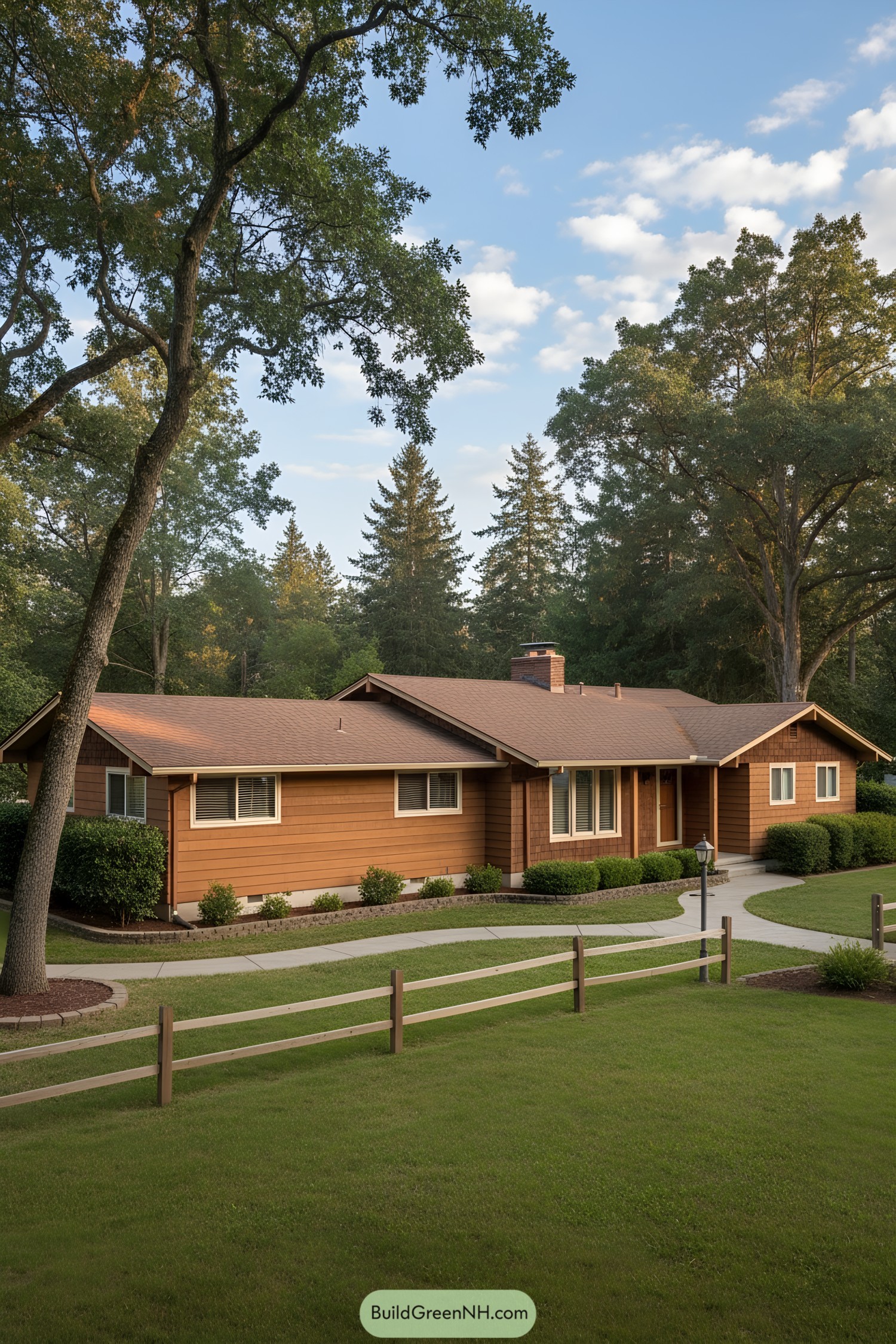
Horizontal lap siding and shingle accents lean into that earthy, 70s warmth, while the long eaves and low roofline keep it grounded and relaxed. We shaped the porch as a shallow nook, just enough shelter to feel cozy without making it fussy.
The palette borrows from the surrounding oaks—russet siding, sandy trim, and tidy evergreen hedges that frame the silhouette like a clean underline. A gentle S-curve path softens the geometry and guides you to the door, because straight lines are great, but a little meander feels like home.
Colonial Portico Brick Ranch
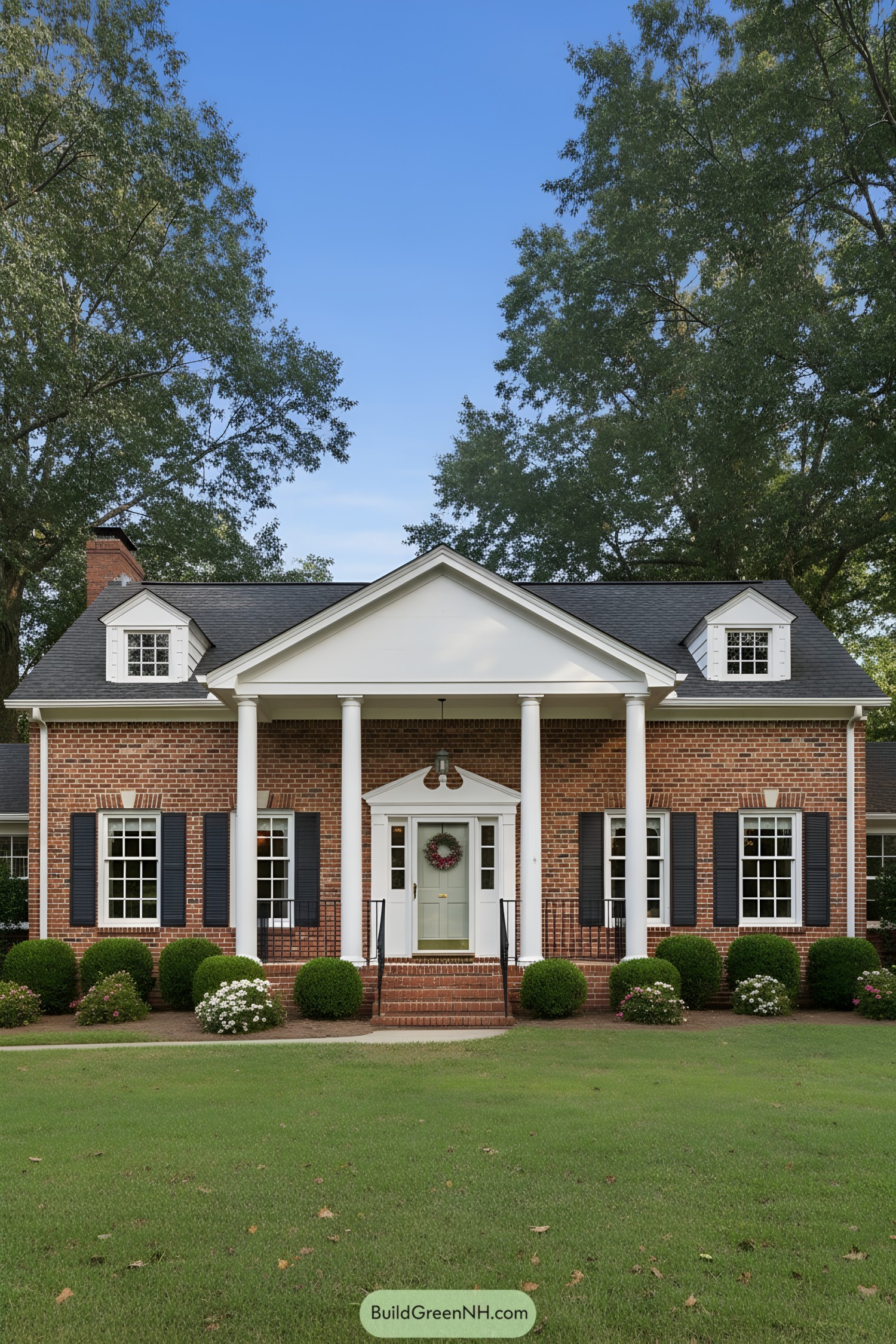
We leaned into a gracious, porch-forward stance, borrowing from Southern Colonial notes to give this low, linear ranch a little ceremony at the door. The four-column portico creates a deep outdoor room, and those dormers nudge daylight into the roofline without losing the ranch’s easy horizontality.
Classic red brick, dark shutters, and crisp white trim keep it timeless, but that paneled door with sidelights adds a soft welcome (and yes, curb appeal that shows off). Symmetry does the heavy lifting here—balanced windows and a centered pediment calm the facade—while trimmed hedges echo the rhythm of the columns for a neat, neighbor-pleasing finish.
Evergreen Portico Stone-Band Ranch
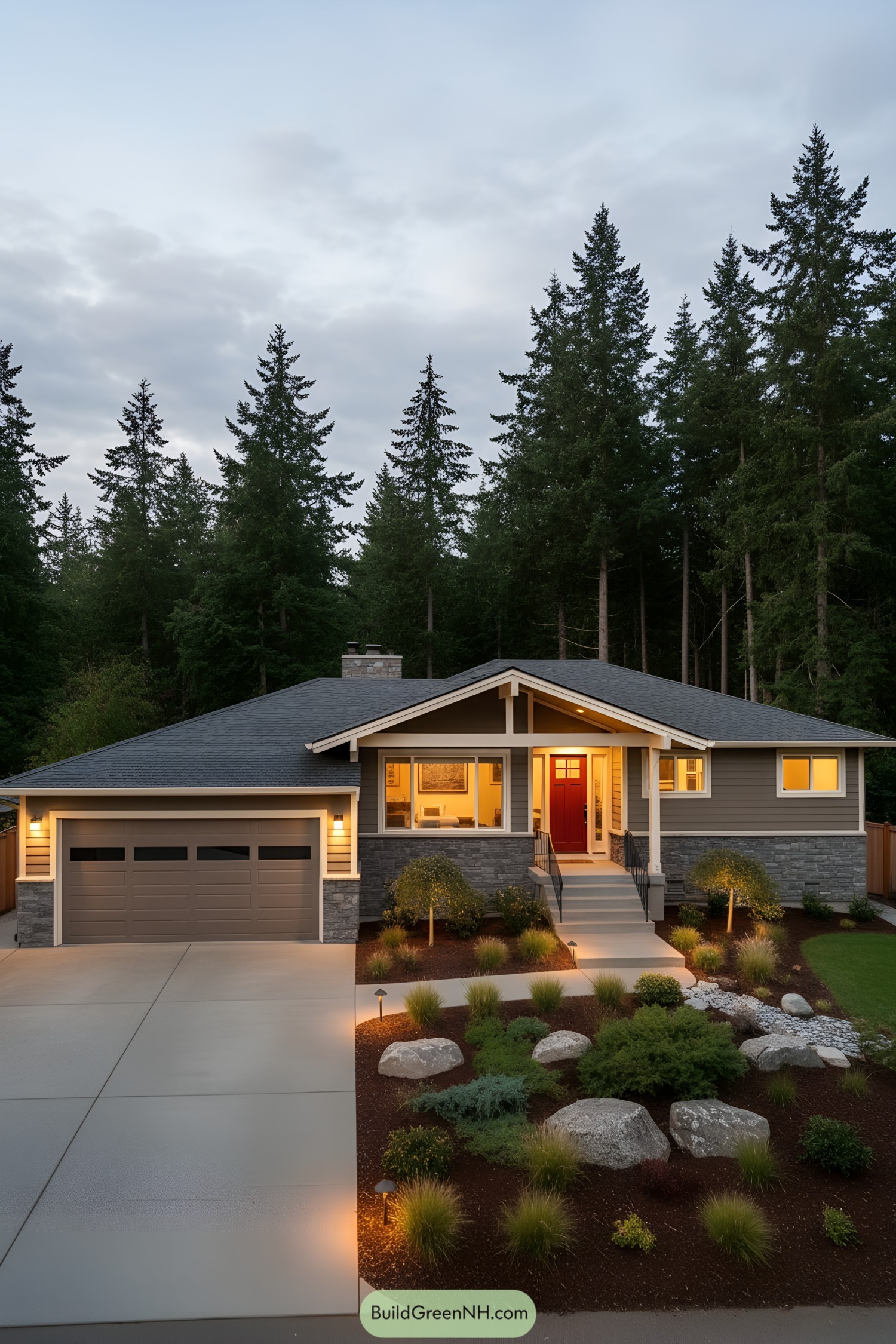
This one leans into a Pacific Northwest vibe: broad low rooflines, a chunky stone skirt, and a trim little porch that frames a bold red door. We pulled cues from 70s ranch pragmatism and softened it with warm lighting and a garden that feels happily low-maintenance.
Horizontal lap siding meets stacked ledgestone to ground the facade and visually stretch it, so the house feels wider and calmer. Deep eaves and the gabled portico keep rain off the threshold (thank you, weather) while the path lighting and boulder-dotted landscape guide you in without fuss.
Pin this for later:
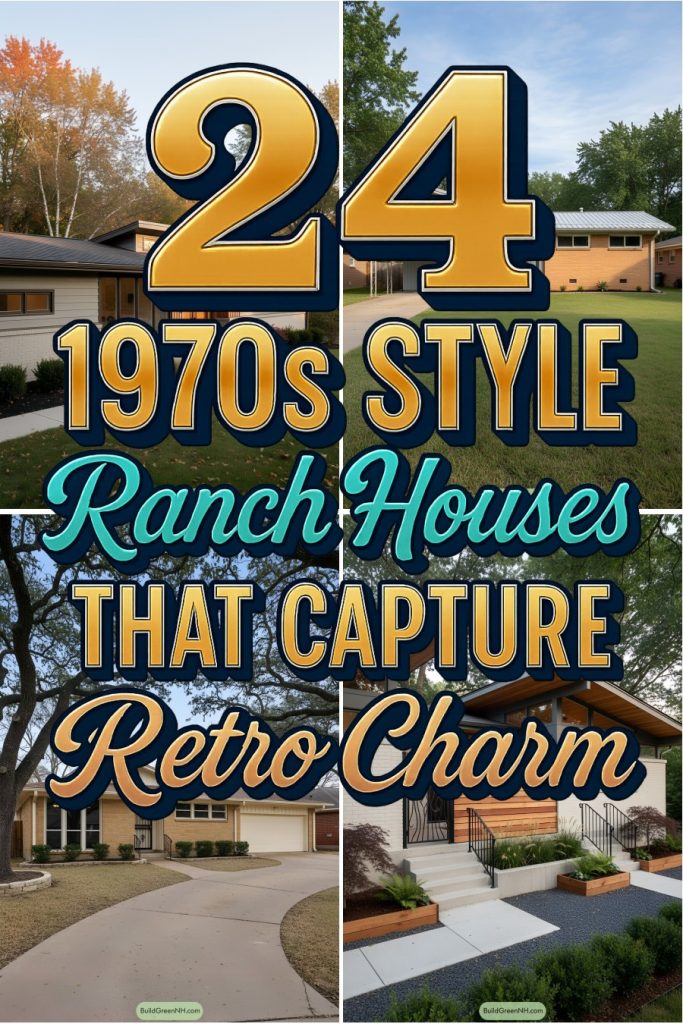
Table of Contents


