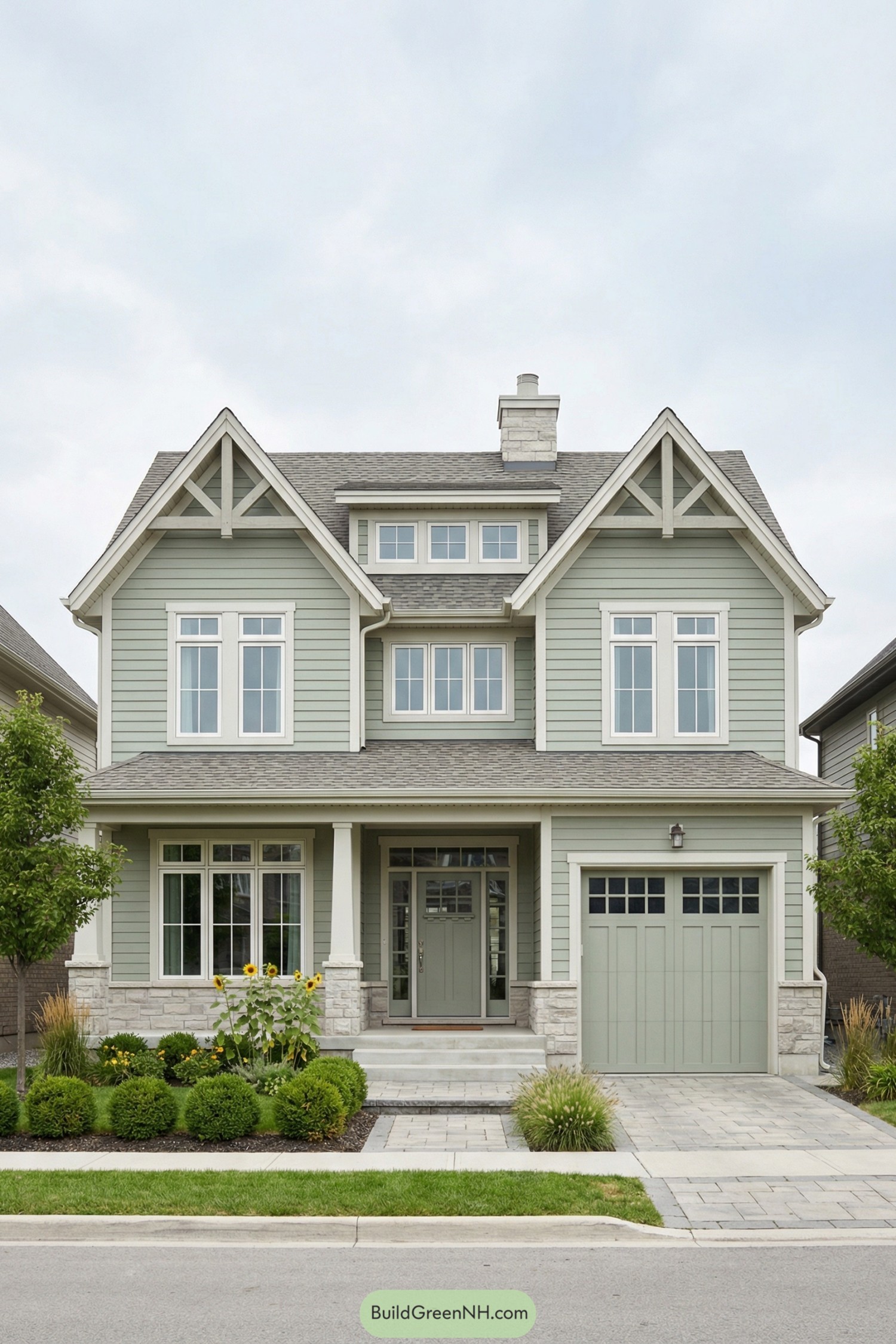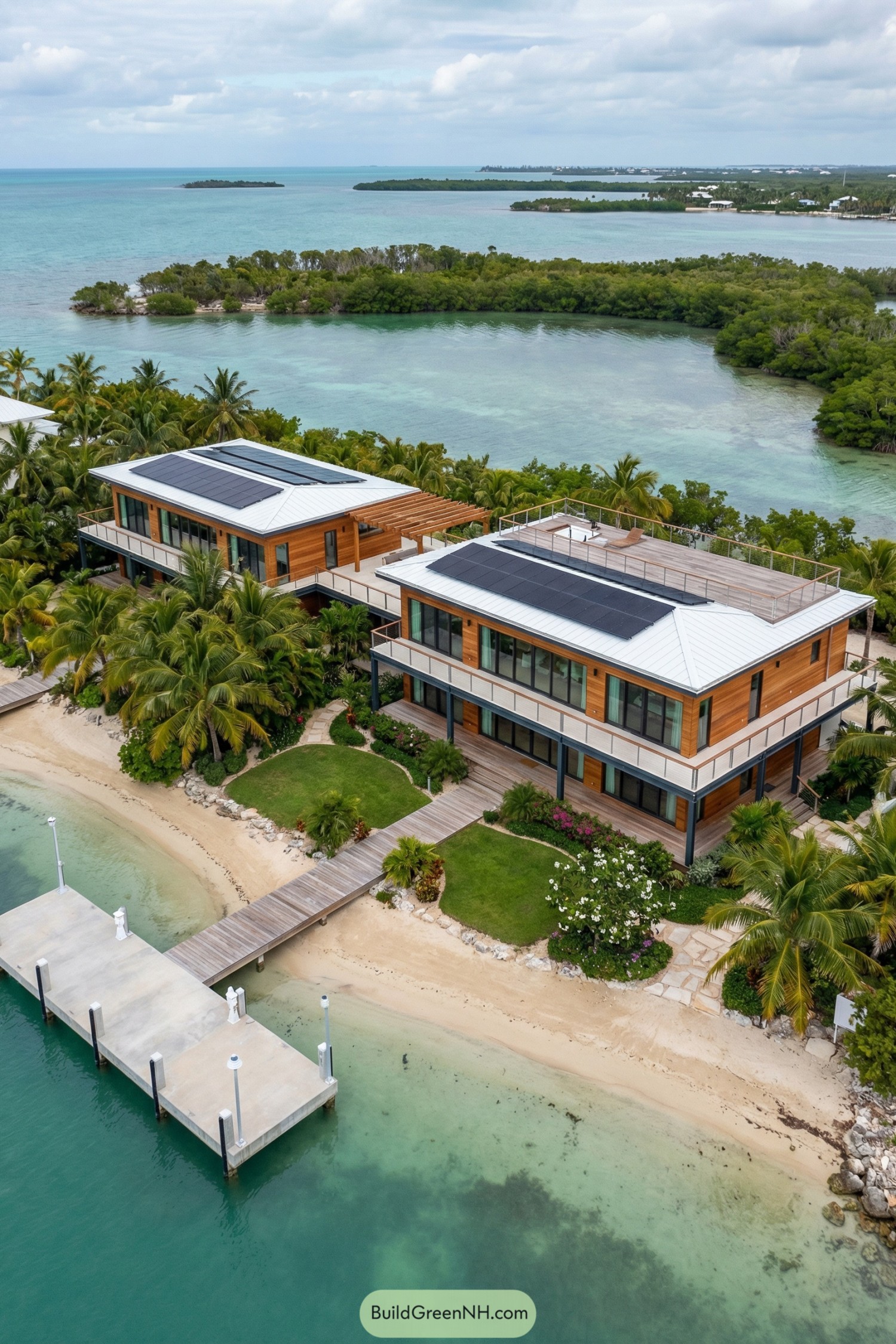Last updated on · ⓘ How we make our designs
Check out our 1960s-style ranch designs that bring mid-century charm, clean lines, and easy retro living back to life.
Sixties ranches weren’t trying to impress the block, they were trying to make Tuesday feel easy. We pulled from that spirit. Low-slung rooflines, deep eaves, and breezeblock bravado.
As you skim the designs, watch how rooflines set the mood and overhangs tame the sun. Notice the easy rhythms—cedar against charcoal, teal on brick, picture windows balanced with tidy hedges—plus those small moves that matter, like carports that moonlight as porches and drives that soften long facades.
We took cues from California cool, pine-lined suburbs, and porch-first streets where airflow and neighborly chats were features, not bugs. Expect low maintenance, high comfort, and a touch of 60s optimism—less nostalgia museum, more everyday livable (with better insulation and fewer three-point turns, promise).
Sunset Breeze Ranch
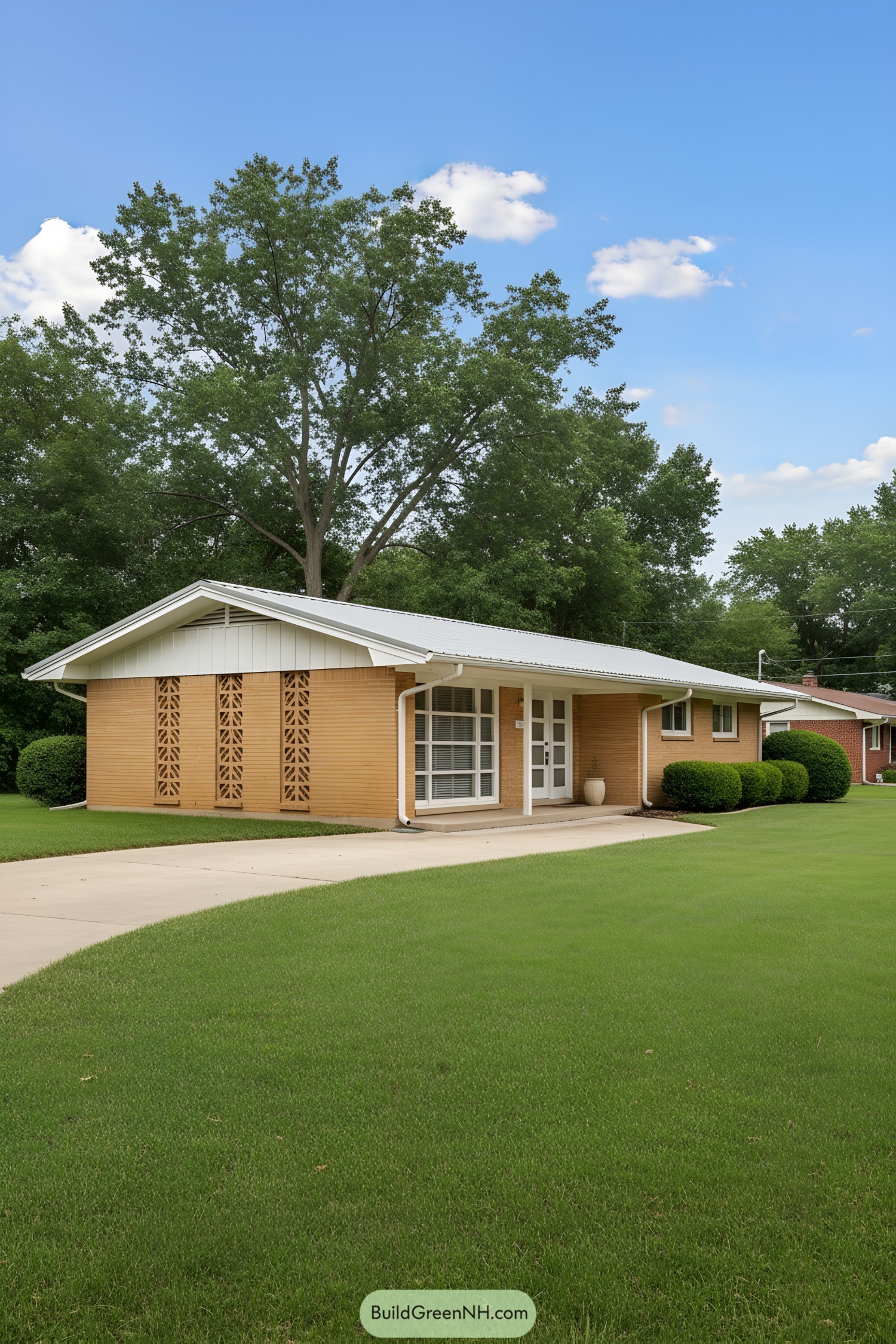
Low-slung lines hug the lawn, with a crisp white gable and rhythmic breeze-block screens nodding to sultry 60s summers. We leaned into horizontal cedar tones, then sharpened the entry with a gridded door and slim porch posts that feel casual, not coy.
A shallow metal roof keeps the silhouette light while shedding storms like a pro; deep overhangs shade glass so afternoons don’t cook the sofa. The curved drive softens the approach, guiding the eye to neatly clipped shrubs that anchor the long facade and make everyday arrivals feel a touch cinematic.
Coastline Hex Ranch
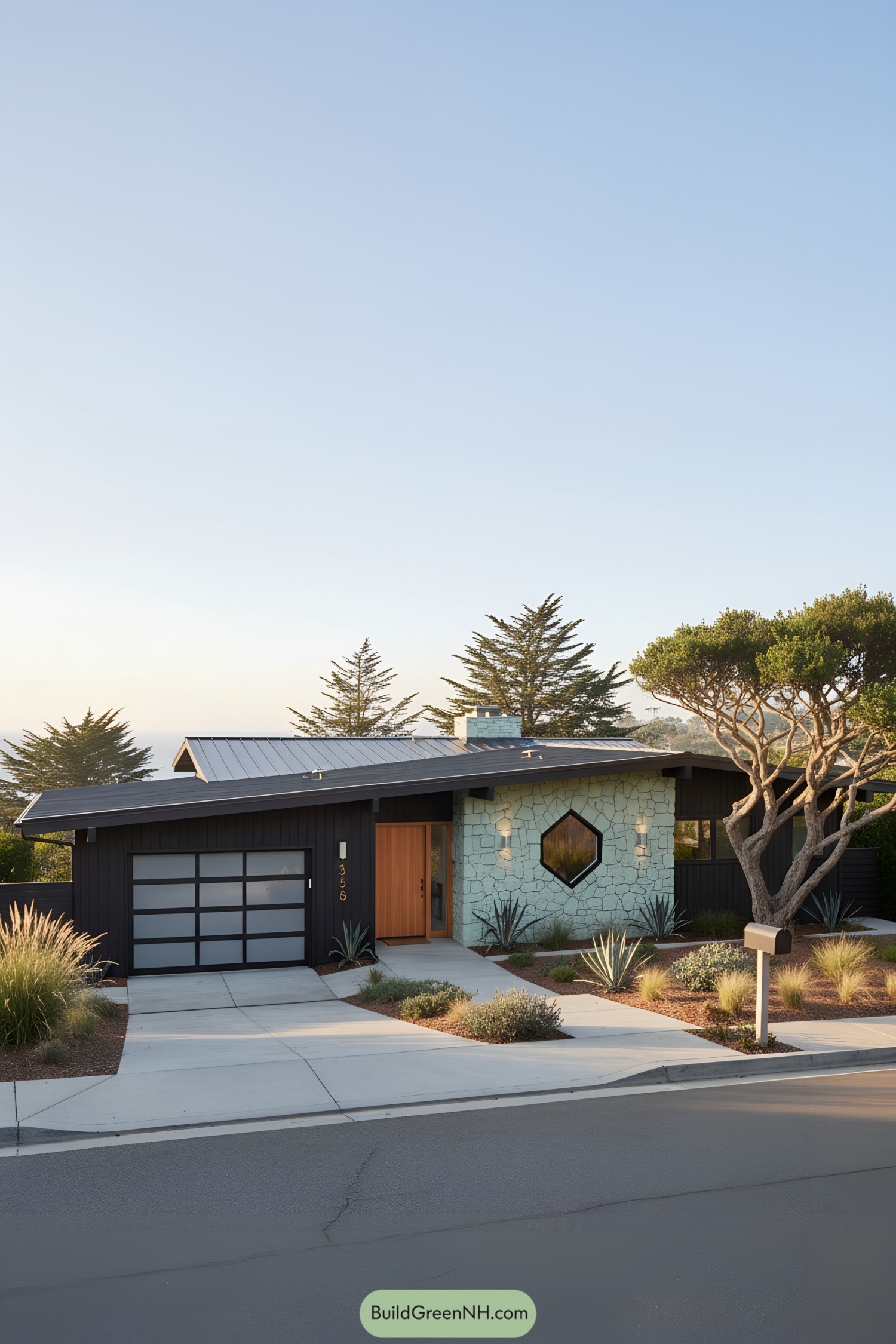
This one leans into breezy 60s California cool, with a long low roofline that skims the horizon and a quietly confident charcoal siding. The pale stone chimney wall pops like seafoam, punctuated by a quirky hexagon window that winks at passersby—yes, it knows it’s charming.
We shaped the entry with warm vertical cedar and frosted garage panels to balance privacy and glow, because curb appeal shouldn’t shout to be heard. Drought-smart plantings and that generous overhang tame sun and wind, keeping the interior easy-breathing while the metal roof and clean fascia keep maintenance blissfully low.
Pine Porch Rambler
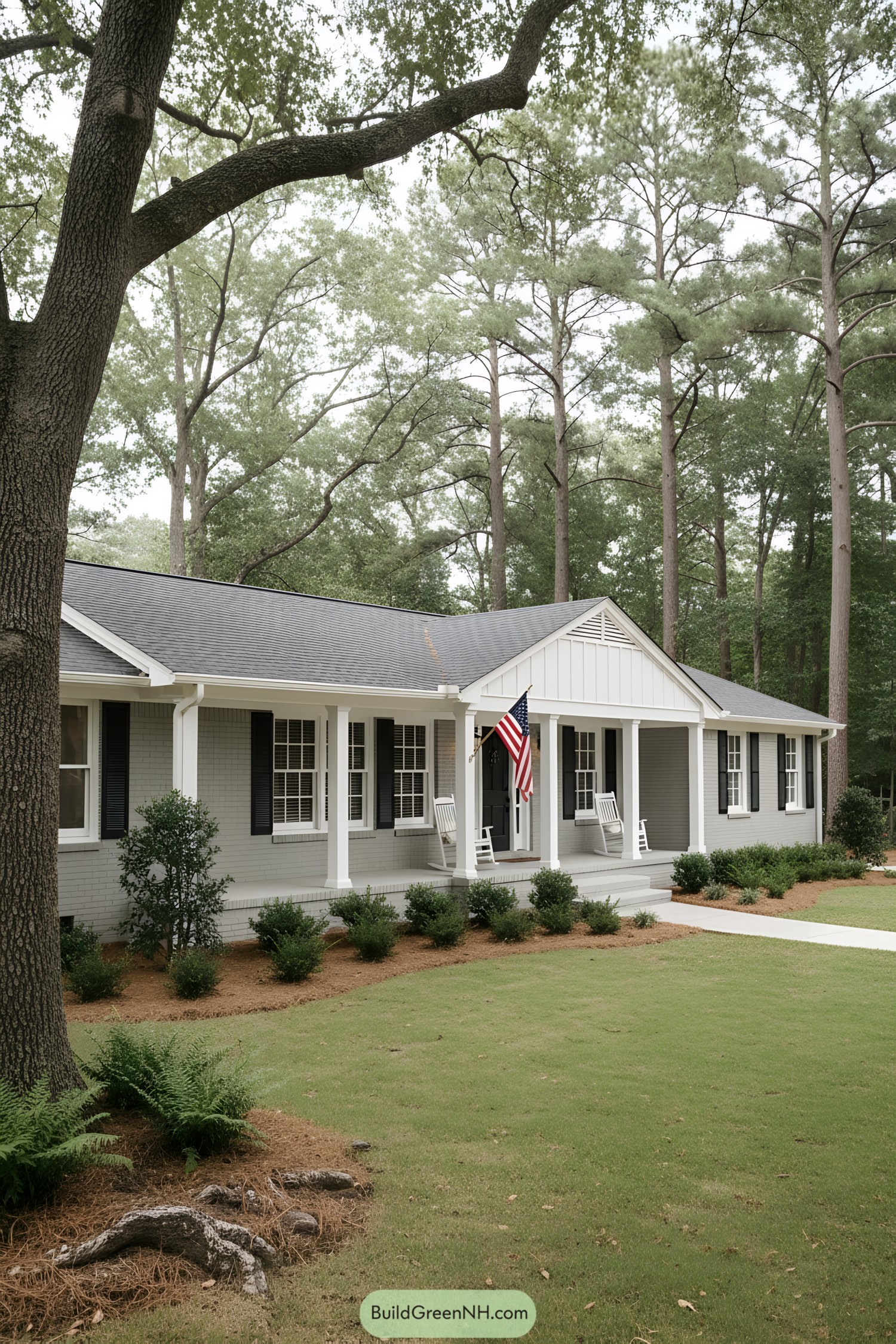
This low-slung rambler stretches wide and easy, its long porch doing the heavy lifting for everyday living. Slim columns, a gabled entry, and crisp shutters keep the lines honest while the muted gray brick settles nicely into the pines.
We shaped the palette to echo tree bark and shadow, letting the white trim pop like sunlight on a good morning. Rockers and a deep stoop aren’t just cute—they choreograph airflow and neighborly chats, while the raised slab and simple rooflines keep maintenance blissfully boring.
Midcentury Porchline Haven
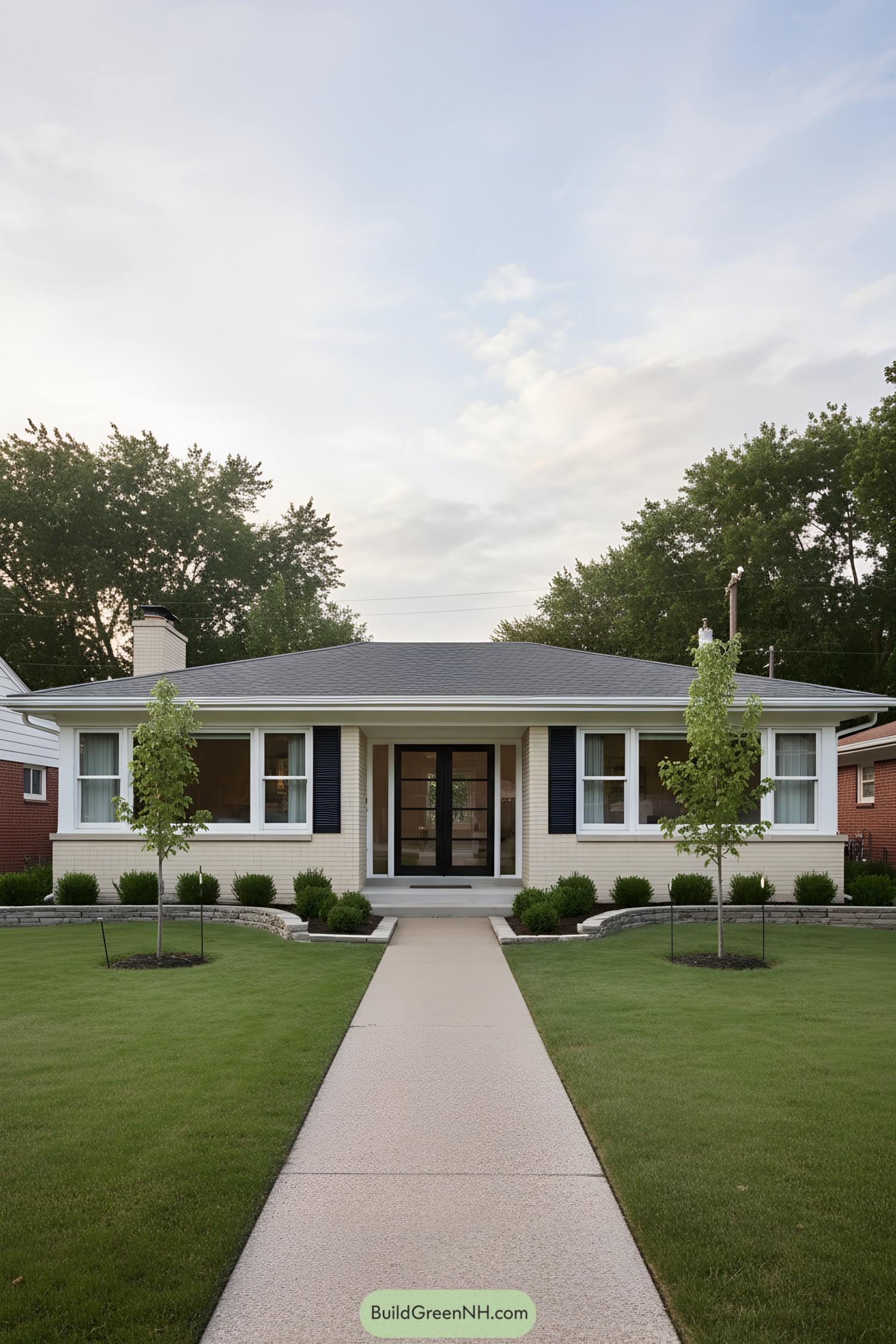
This low-slung beauty leans into clean 60s lines, where the hipped roof and crisp brick keep everything calm and collected. We framed the glassy entry with deep overhangs, because shade is the unsung hero of a summer afternoon.
Wide picture windows nod to indoor-outdoor living, pulling in light while the dark shutters add just enough contrast to feel tailored. Simple edging, tidy hedges, and two young street trees set a gracious approach that feels neighborly without trying too hard.
Timber Gable Meadow Ranch
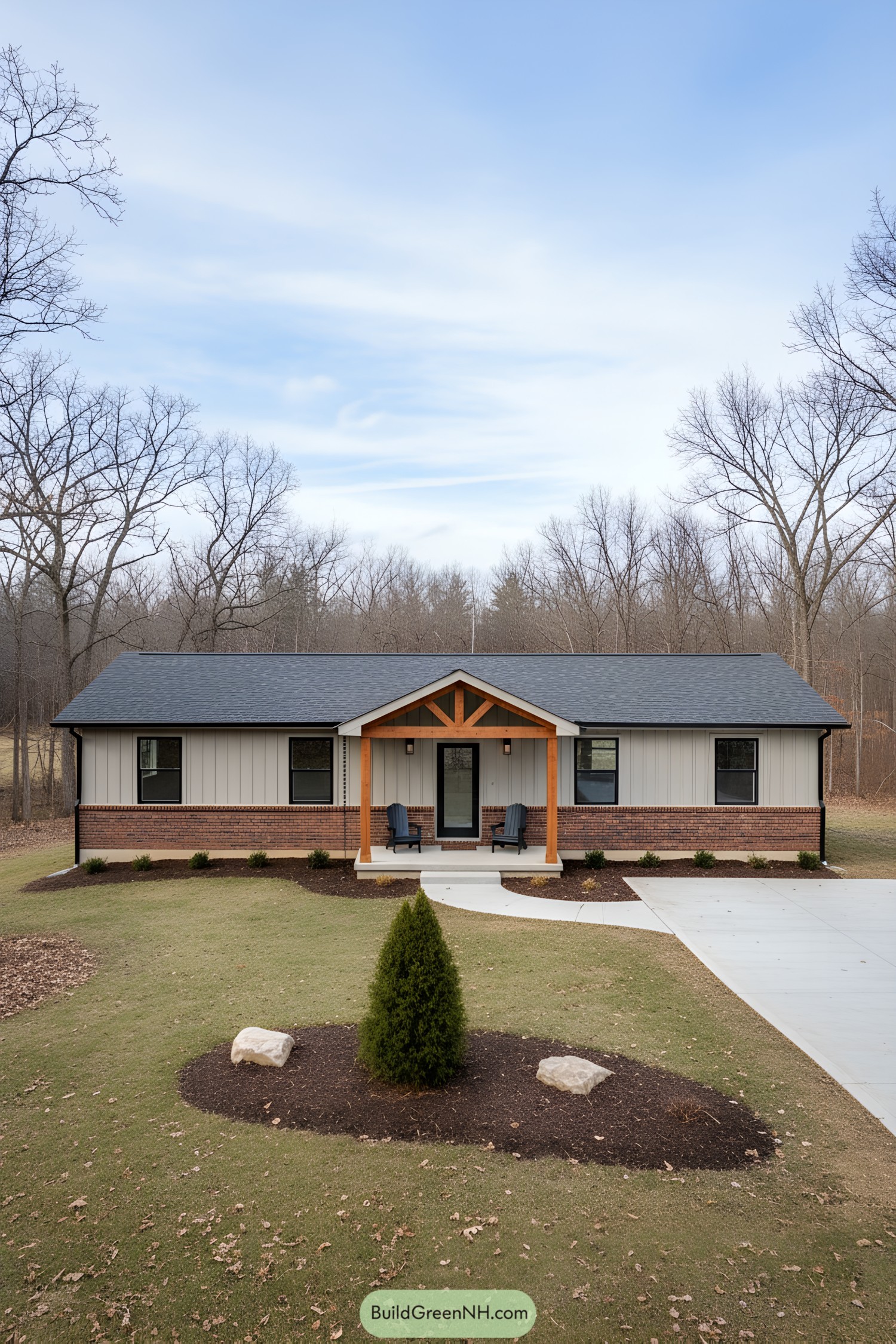
This low-slung ranch leans into clean 60s lines, then adds a warm timber gable to make the entry feel like a friendly handshake. Brick skirting grounds the façade while vertical board-and-batten keeps the profile crisp and modern without trying too hard.
We shaped the porch as a mini outdoor room, because morning coffee deserves front-row seating. Black-framed windows, a charcoal roof, and a soft gray field color sharpen the contrast, boosting curb appeal and giving the long elevation rhythm and balance.
Teal Porch Nook Ranch
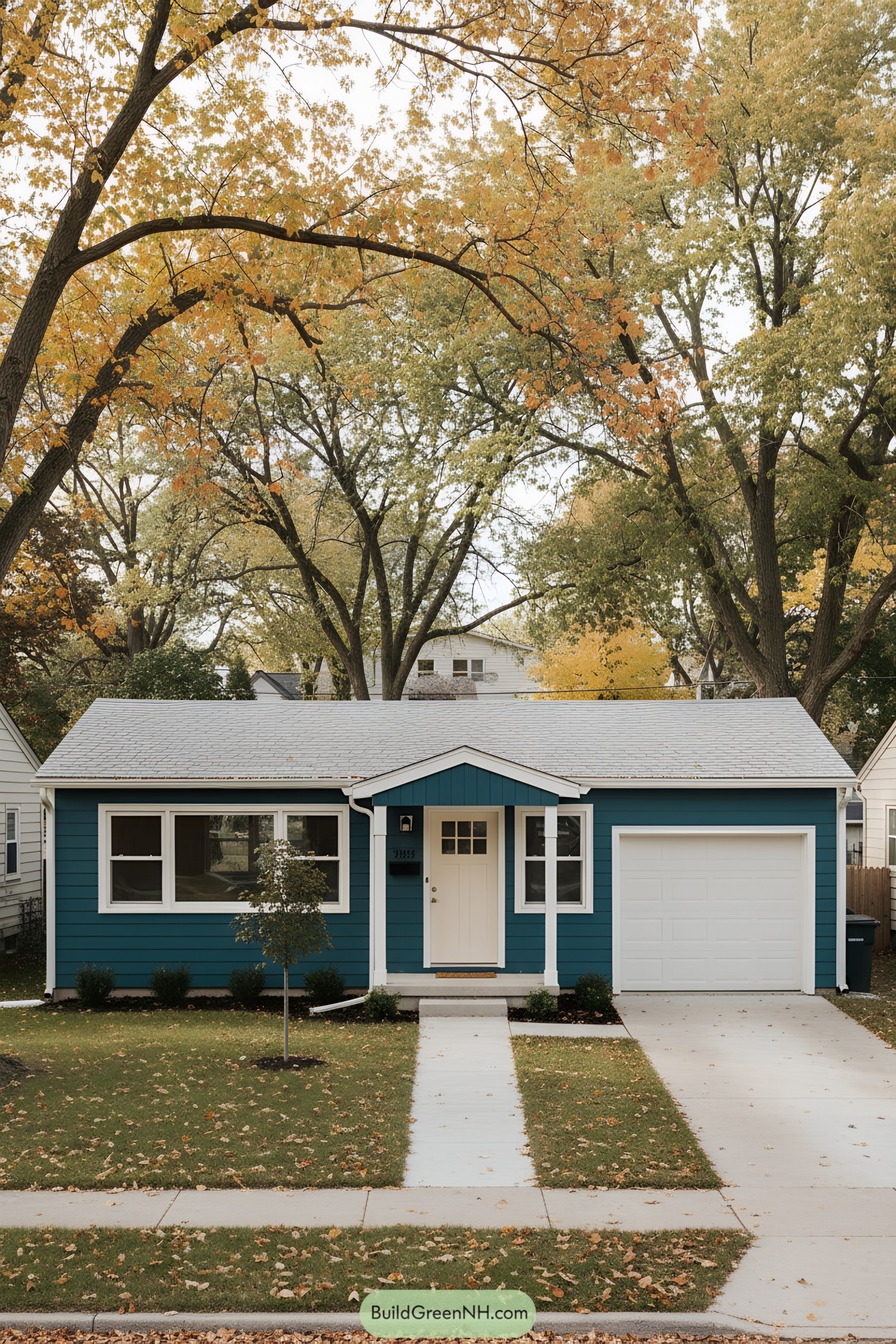
This little ranch leans into crisp lines and easy living, dressed in deep teal lap siding framed by bright white trim. A snug porch bump-out centers the facade, giving the entry a friendly pause and protecting you from drizzle without making a fuss.
We pulled cues from 1960s practicality—single story, low roof, wide windows—and gave it a modern wink with saturated color and tidy landscaping. The attached one-car garage tucks seamlessly into the volume, keeping the elevation calm while the picture window floods the living room with that soft, all-day light.
Sage Shingle Split Ranch
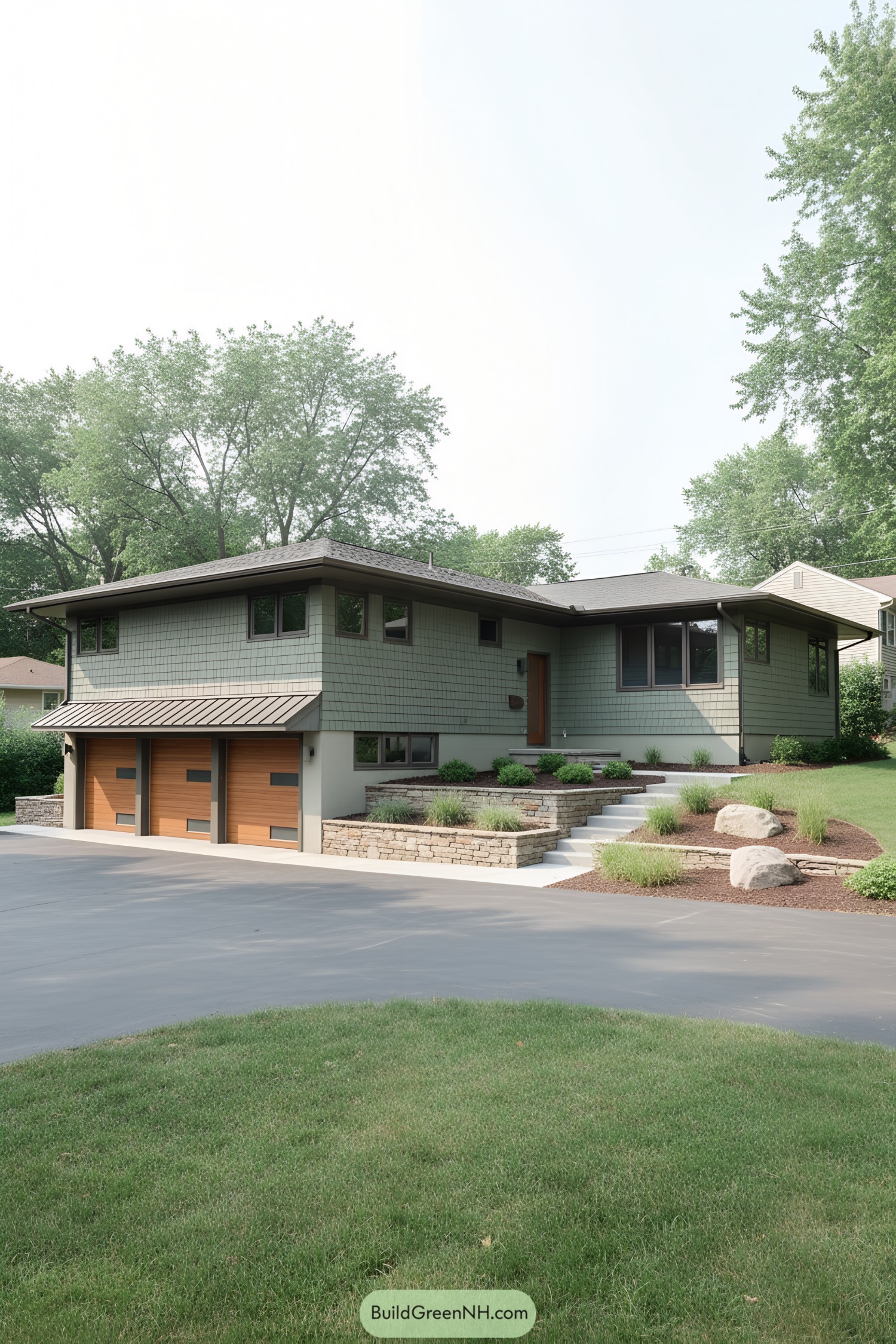
Clad in soft sage shingles and trimmed in charcoal, the split-level profile keeps the classic ranch vibe but adds a confident, modern stance. We pulled cues from 60s low-slung roofs and paired them with crisp window groupings, because nothing beats sunlight sneaking in at just the right angles.
A three-bay wood-tone garage anchors the front while stacked-stone planters terrace the slope, guiding you up clean concrete steps to a warm pivot door. Deep eaves and a low-hip roof calm the façade, and the restrained palette lets textures—shingle, metal, and stone—do the charming.
Lemon Skyslope Rambler
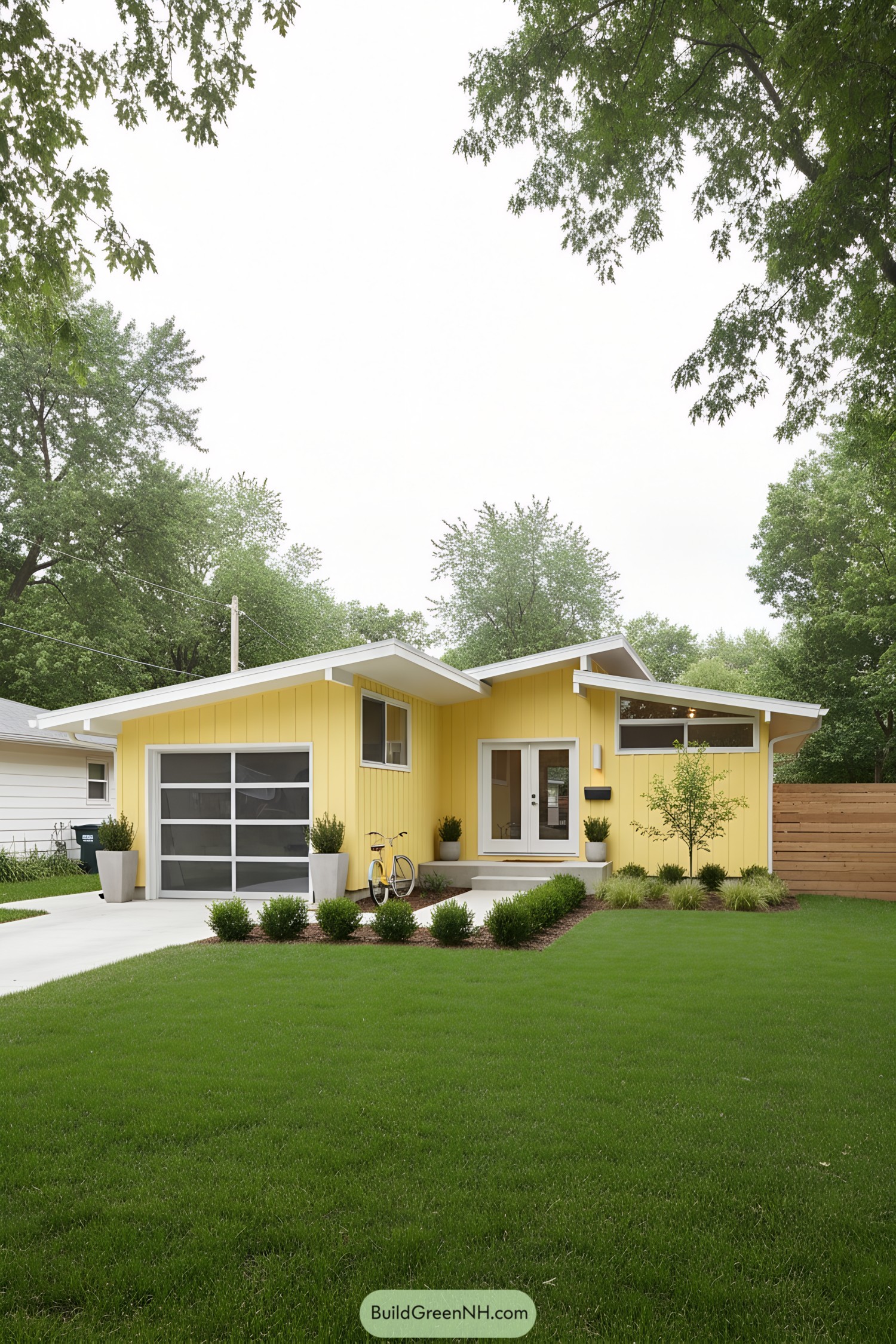
Sun-washed board-and-batten siding wraps a low-slung ranch with cheerful split shed roofs, slim eaves, and a frameless glass garage door that feels a bit rock ’n’ roll. We leaned into 1960s optimism—clean lines, big panes, and a trim entry porch that whispers, come on in.
Clerestory glazing lifts light deep into the living zones while keeping privacy from the street—small move, big vibe. Simple concrete walks, chunky planters, and crisp hedges frame the façade, guiding the eye to that tidy front stoop where everyday life (and the bike) just… fits.
Portico Pineside Ranch
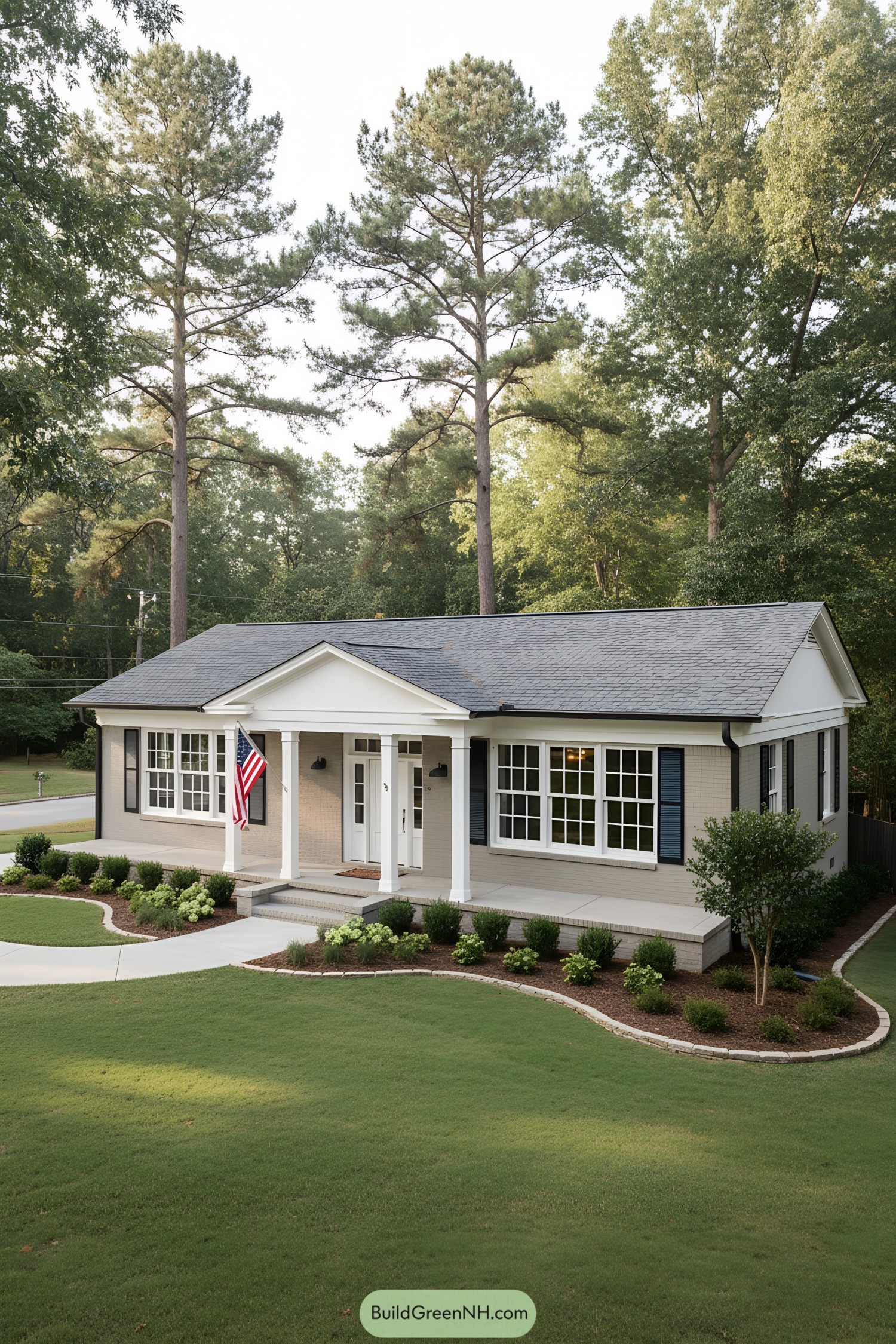
A slim columned portico stretches across the front, giving the low-slung brick body a crisp, tailored look. Large gridded windows pull in tree-filtered light, because rooms deserve a glow-up too.
We riffed on 60s ranch ease—long roofline, simple massing—and dialed in cleaner lines and muted paint to feel fresh. Shutters, scaled steps, and a neat wrap of planting beds guide the eye and the feet, proving little details quietly do the heavy lifting.
Diamond Vista Brick Ranch
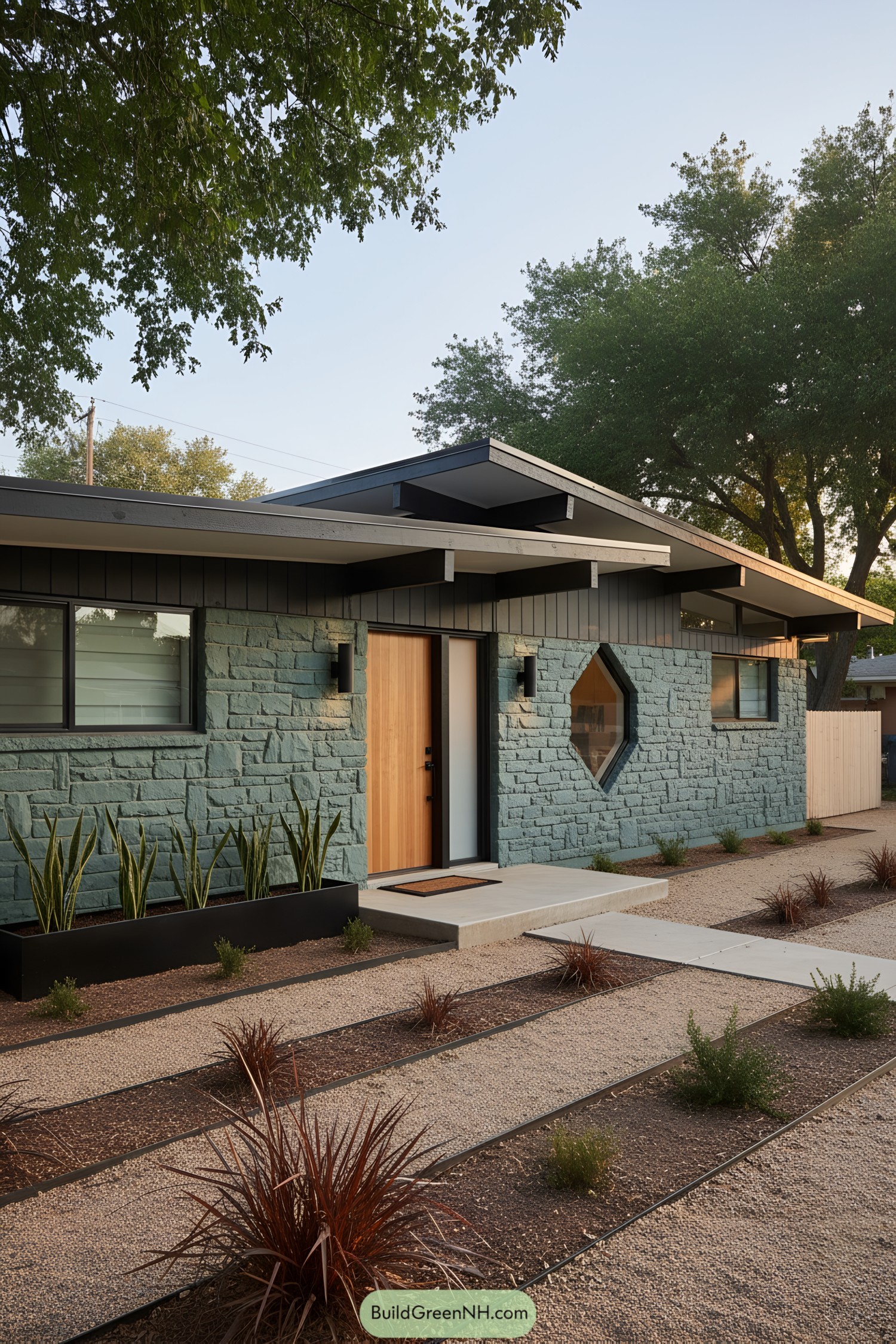
A split-gable roof floats over cool teal brick, framing a warm vertical-grain wood door like a little moment of welcome. The diamond window winks at passersby, a playful nod to 60s optimism that still feels fresh today.
We kept the lines low and long, pushing light deep inside with clerestory bands and a crisp overhang that shades without sulking. Xeric ribbons of gravel and steel-edged beds guide the entry, proving sustainability can look sharp without trying too hard.
Crimson Door Portico Ranch
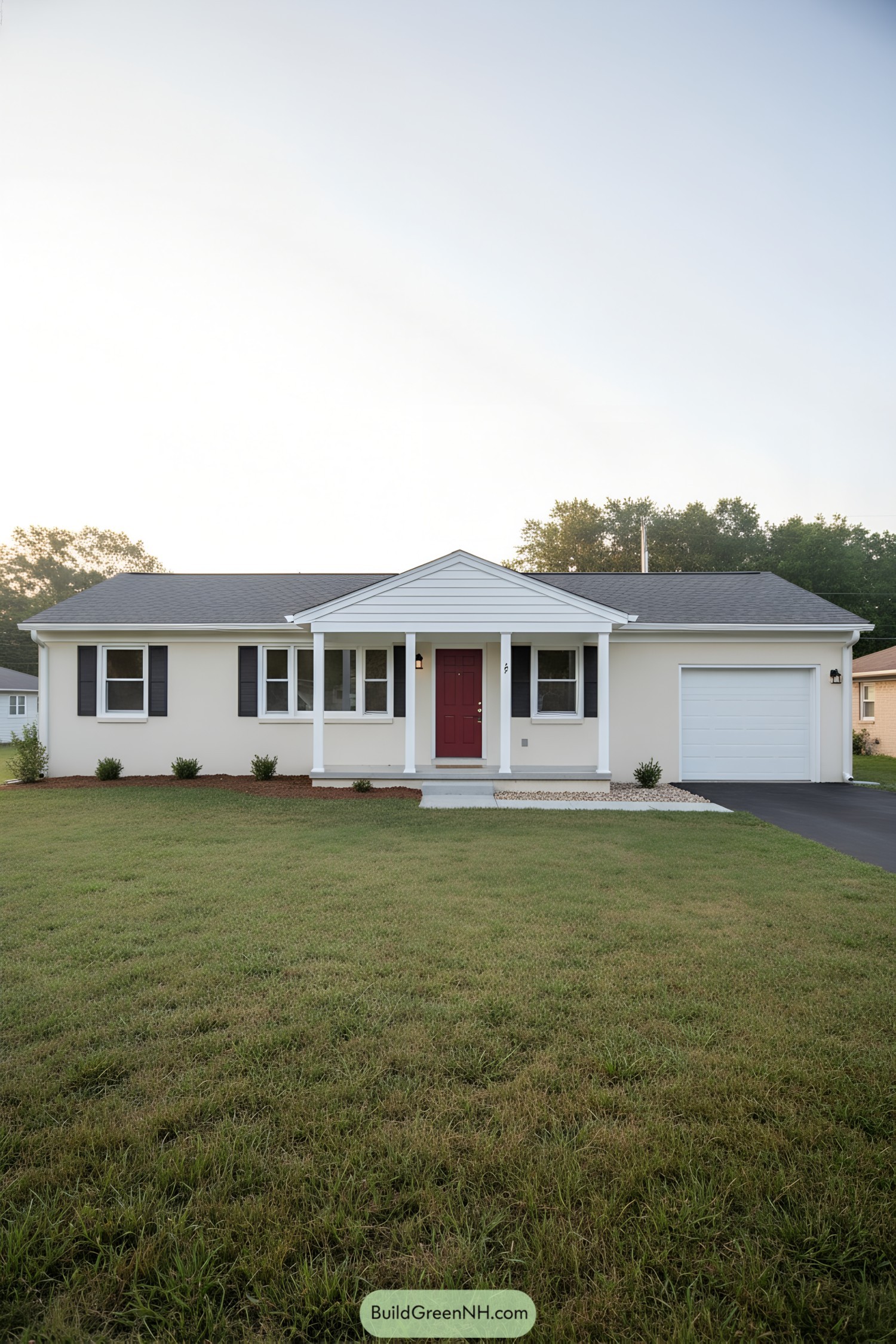
This tidy ranch leans into 60s optimism with a centered portico, simple gable lines, and a cheerful crimson door that says hello before you knock. Shuttered windows punctuate the creamy facade, keeping the look balanced and low-key neighborly.
We pulled from classic suburban cues—symmetry, modest eaves, and a one-bay attached garage—to make daily living easy without the fuss. Clean trim, a petite stoop, and no-fuss landscaping frame the entry, guiding light and movement while keeping maintenance blissfully simple.
Evergreen Eaves Rambler
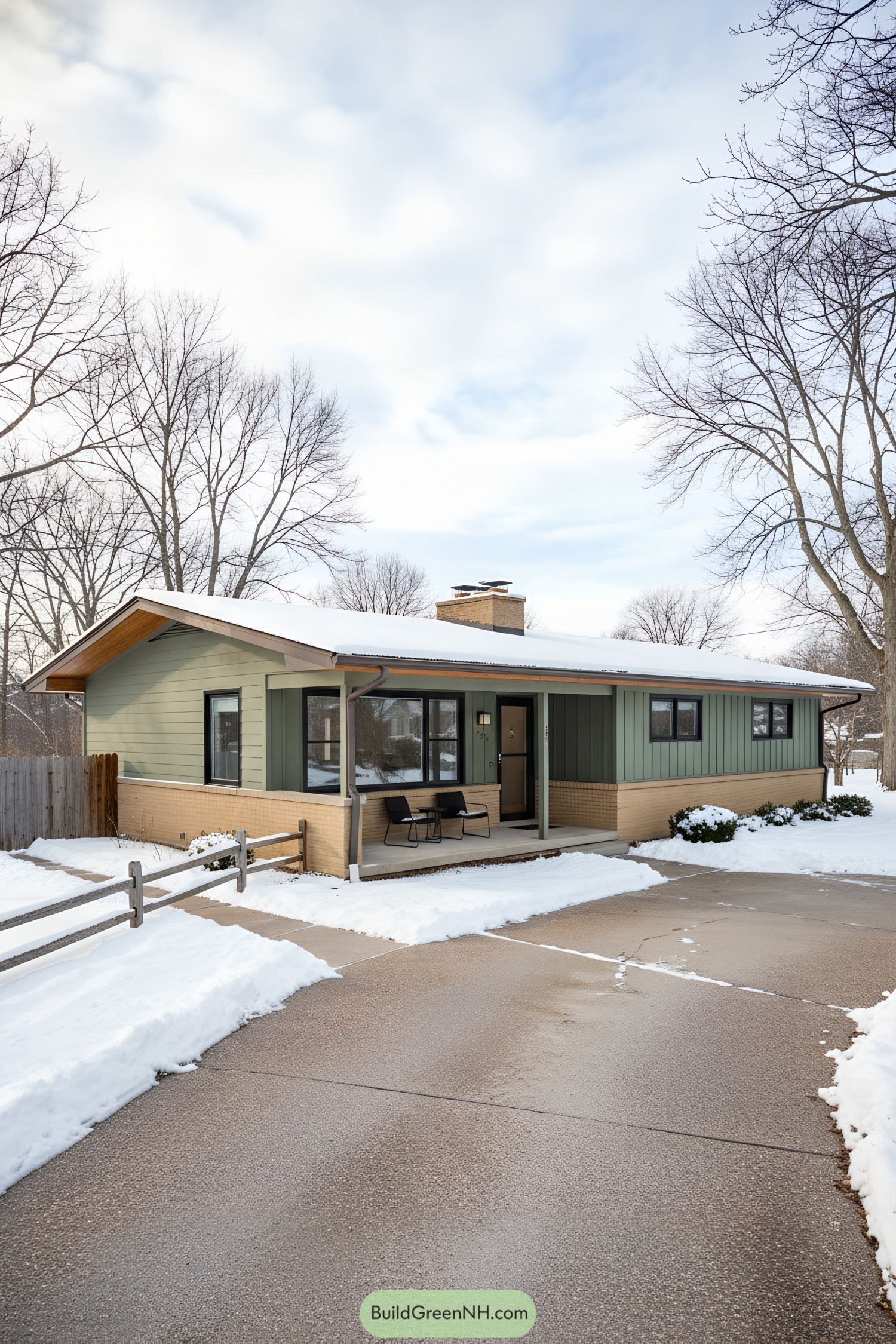
Low-slung lines stretch under generous eaves, with a cozy front porch tucked neatly at the entry. Muted sage siding over warm tan brick nods to the era’s calm confidence, and yeah, it wears winter like a champ.
We leaned into midcentury simplicity—long horizontals, slim posts, and a chimney that quietly anchors the profile. Vertical board accents break up the facade, while black-trim windows frame views and add crisp contrast where it counts.
Treeframe Terrace Ranch
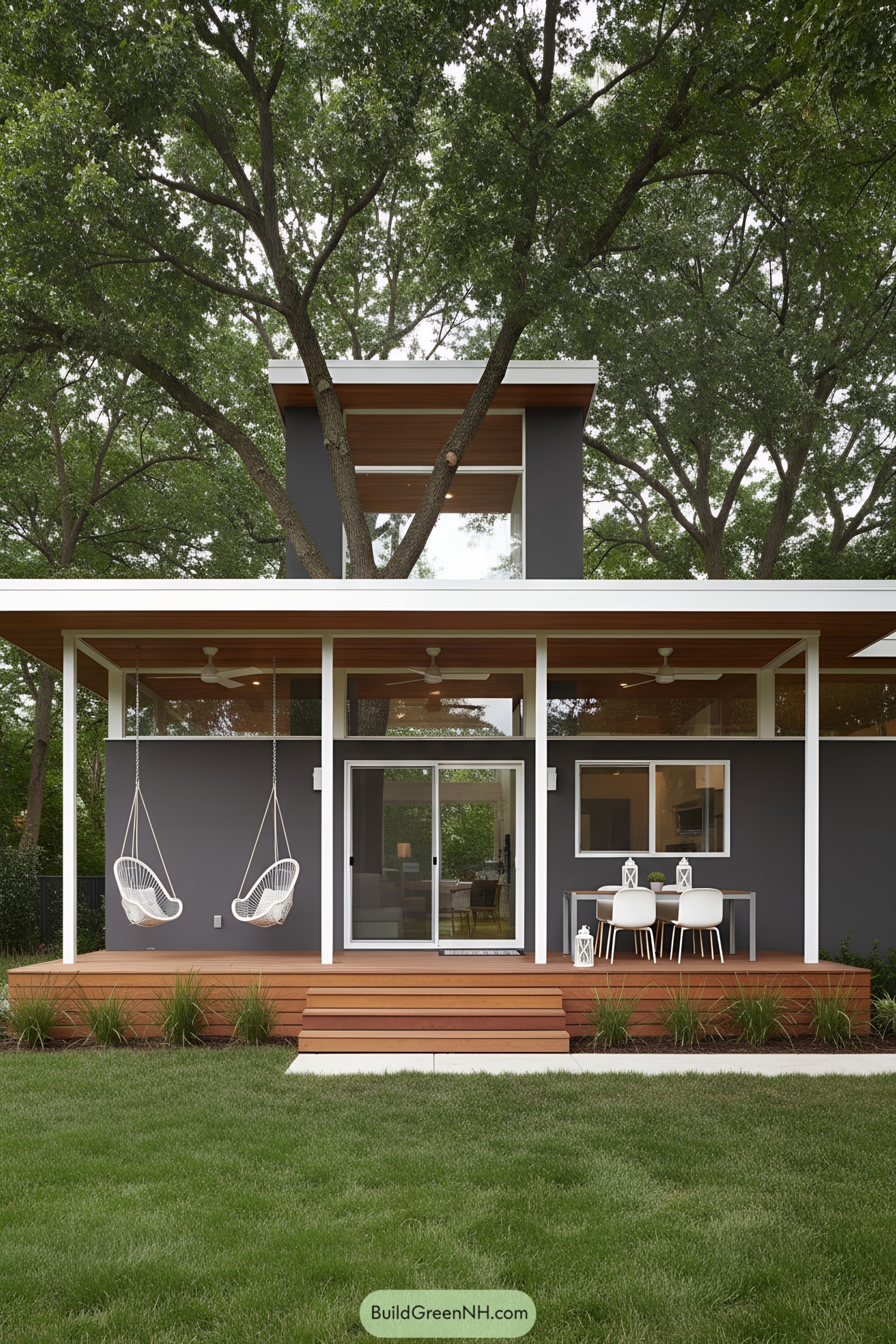
Clean rooflines stretch wide over a shaded porch, with slender white posts and warm cedar soffits doing the quiet heavy lifting. The charcoal façade frames generous glass, so the indoors borrows the lawn and those big oaks without asking permission.
We tucked a small tower volume behind the porch, letting a mature tree thread through like an honored guest—very midcentury, very neighborly. Sliding doors, a low deck, and breezy swing chairs make circulation effortless, while clerestory bands pull in light all day and keep energy use honest.
Cottage Portico Brick Rambler
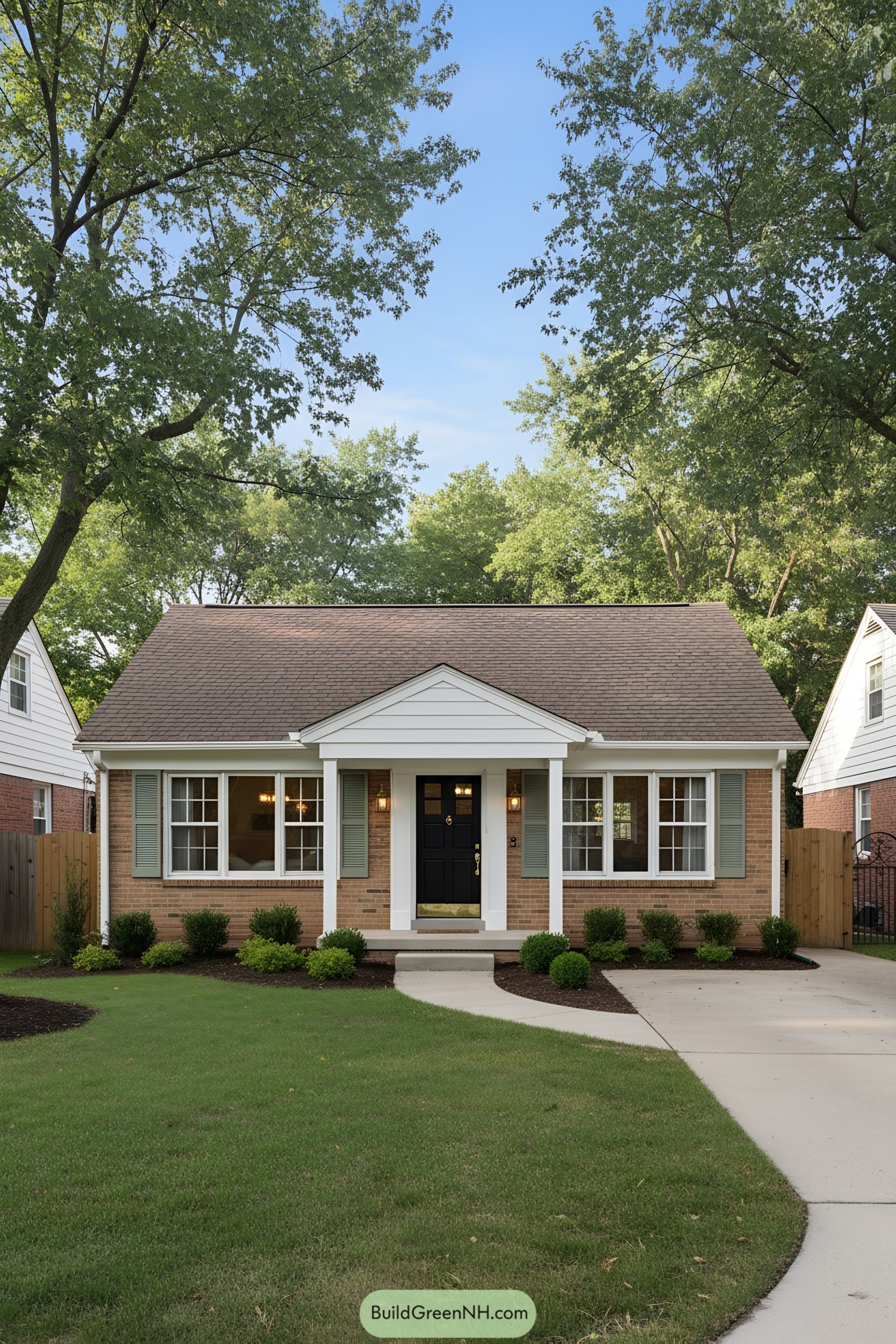
This snug rambler leans into 60s charm with a tidy brick façade, crisp white trim, and a petite gabled portico that politely says hello. The soft green shutters and black door add contrast that feels friendly, not fussy.
We shaped the broad front windows to pull in daylight while keeping the roofline low and calm—classic ranch manners. A gentle curve in the walk and compact foundation planting keep maintenance easy and sightlines clean, because a relaxed home should actually feel relaxed.
Charcoal Brick Hearth Ranch

We leaned into clean midcentury lines here, then warmed them up with a charcoal skin and that sandy brick chimney that feels like a campfire you can live in. Big gridded windows pull in garden light, and those double doors make a friendly promise—company is always welcome.
The siding’s vertical rhythm elongates the low profile, while the broad gable nods to classic ’60s ranch ease. Pops of cobalt planters and clipped greenery frame the entry, guiding the eye (and your feet) up the petite stoop like a subtle drumroll to the living room.
Lantern Porch Classic Ranch
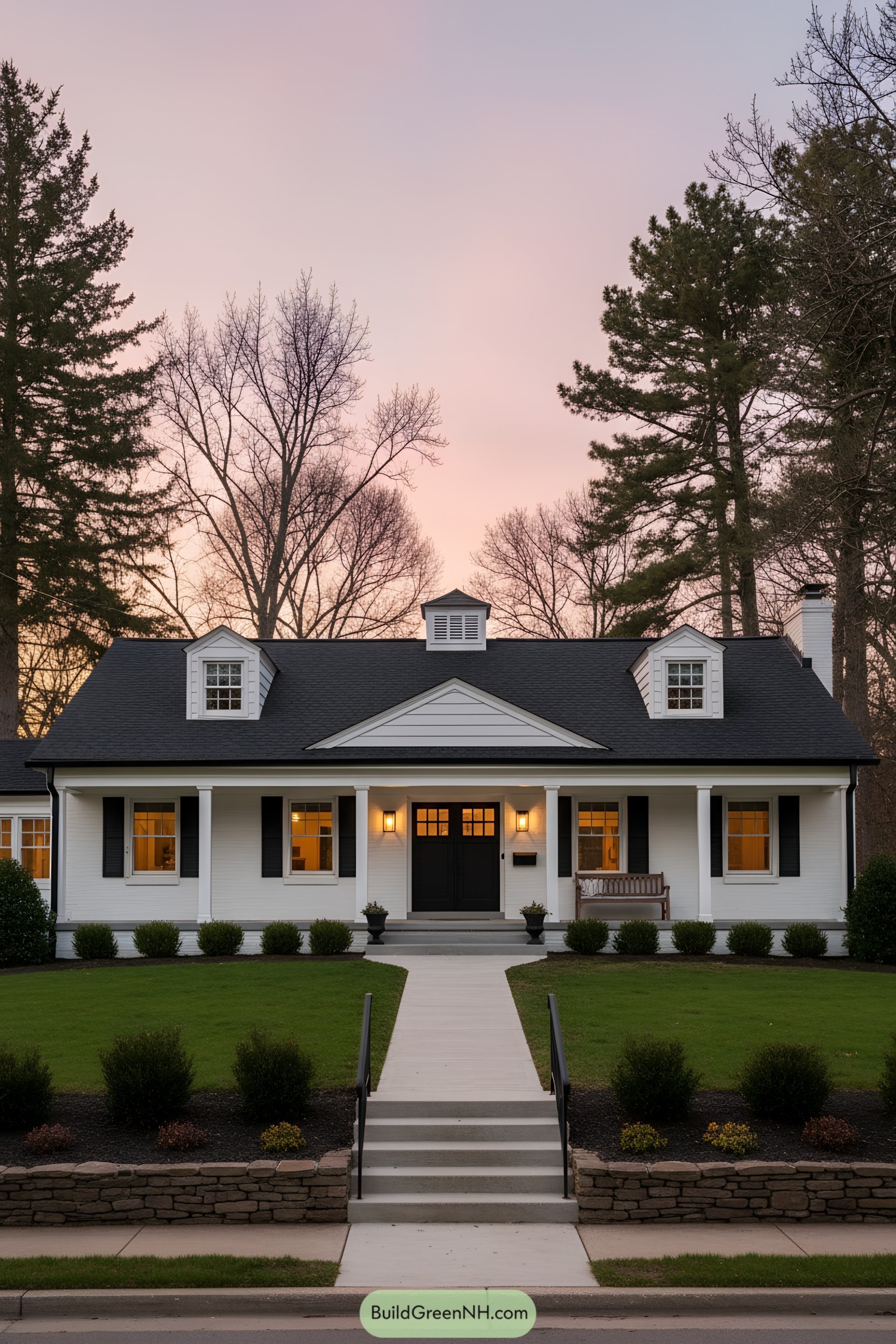
We leaned into that 60s low-slung ease, then sharpened it with crisp symmetry—four square columns, centered gable pediment, and dormers that wink like friendly eyebrows. The black double doors anchor the facade, while warm sconces throw a soft glow that quietly says come on in, we don’t bite.
Horizontal lap siding and wide overhangs keep the profile calm, but they also shield from rain and sun—old-school smarts that still work. A straight axial walk and low stone terraces guide the eye (and feet) right to the porch bench, because lingering out front is half the charm.
Porchfront Classic Grove Ranch
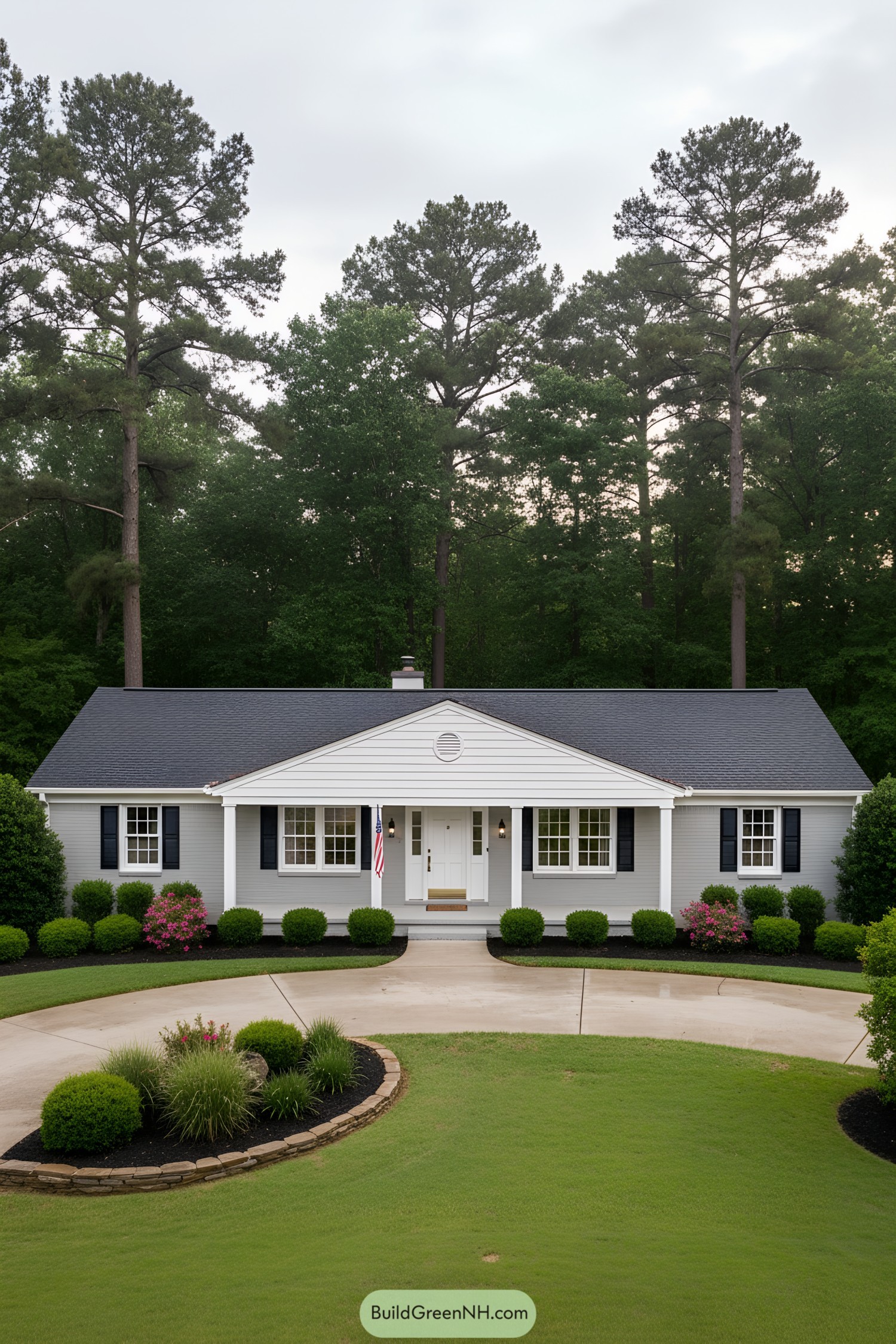
This low, linear ranch leans into calm symmetry—centered portico, balanced windows, and crisp shutters that wink at tidy tradition. We chased that 60s optimism with a cool gray palette and a porch that says, take five, the day can wait.
Paneled columns, a modest pediment, and a tidy vent medallion give just enough classical nod without getting stuffy. Wide windows pull in garden light, while the circular drive softens approach and keeps daily living smooth (no awkward three-point turns, promise).
Peach Door Woodland Ranch
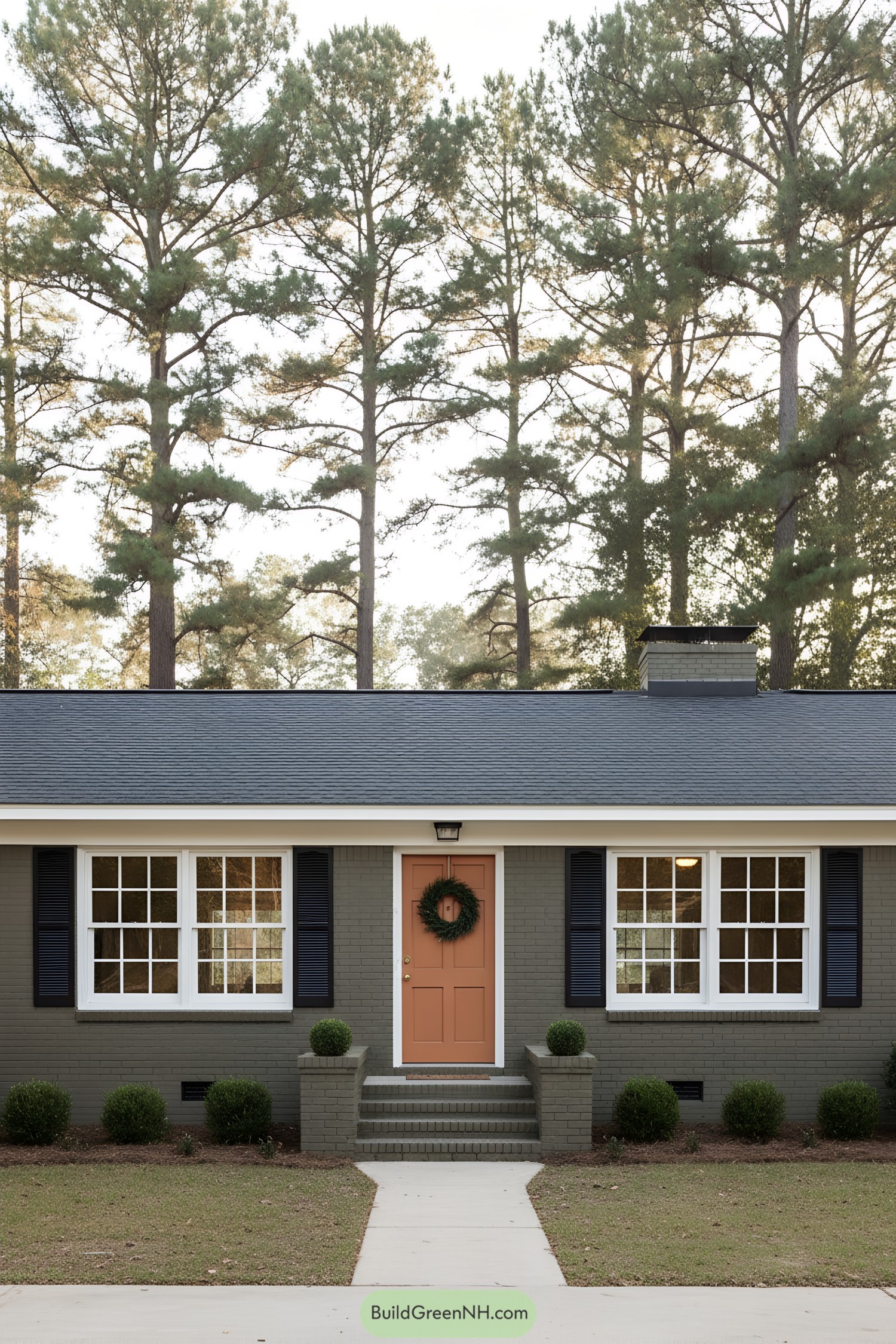
Low-slung and calm, this ranch leans into symmetry—twin picture windows, tidy brick stoop, and a peachy door that winks at you from the curb. The muted gray brick and navy shutters nod to midcentury restraint, so the entry can be the friendly exclamation point.
We shaped the façade to feel honest and grounded, inspired by piney Southern streets where horizontals run long and easy. Deep roof overhangs shade the glass, while raised brick planters and chunky steps give just enough ceremony to arriving home without getting fussy.
Skylight Split Quartz Ranch
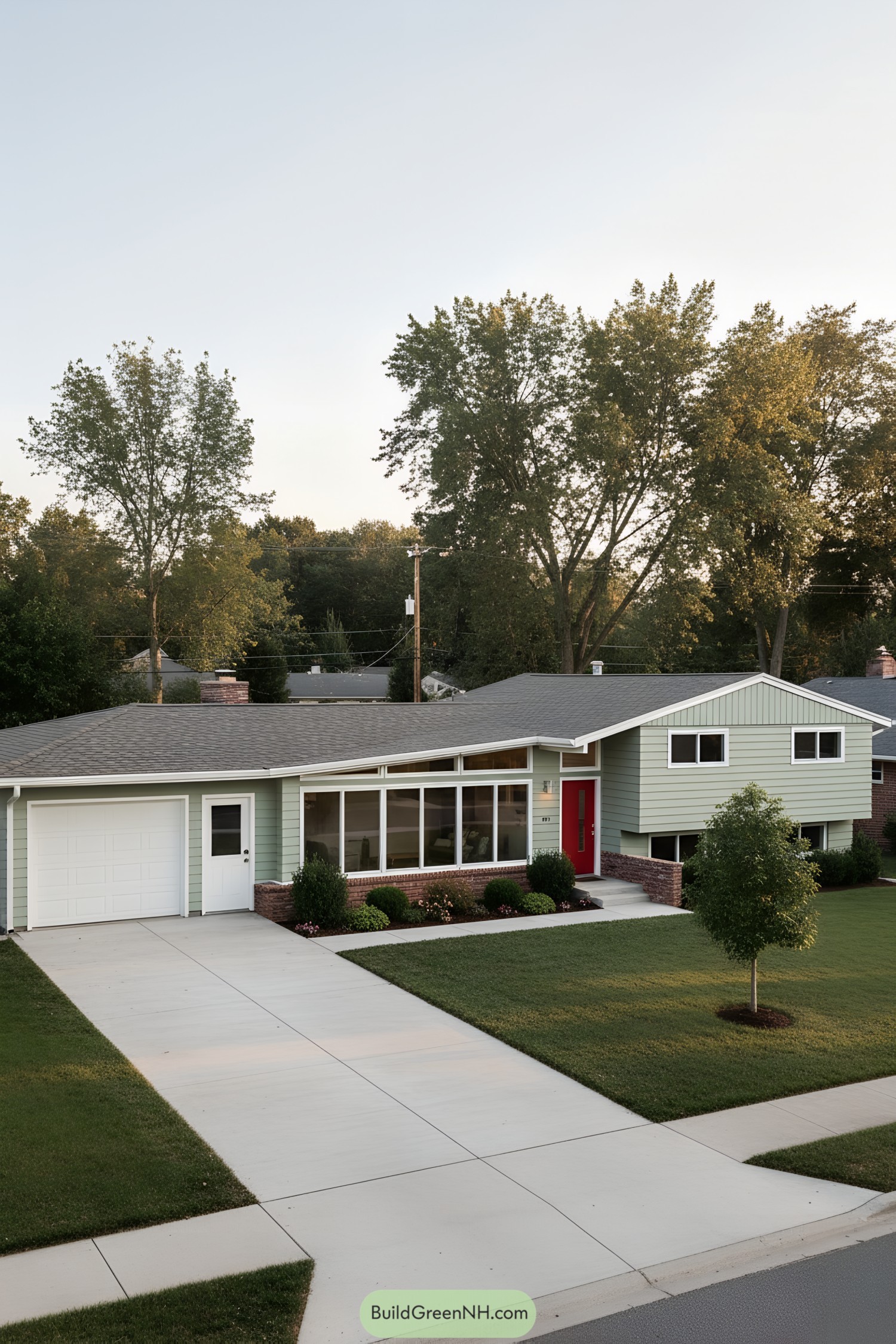
We leaned into the classic split-level profile, then stretched a glassy sunroom across the front to soak up morning light. The low-slung roofline kicks up just enough to show off clerestories, which keep the living areas bright without glare—your houseplants will send thank-you notes.
Horizontal lap siding in a soft sage keeps it calm, while a brick water table grounds the form and protects the facade from the rough-and-tumble of daily life. The punchy red entry adds just the right wink of midcentury optimism, guiding guests in like a neon arrow but, you know, classier.
Ash Shutters Lawnline Ranch
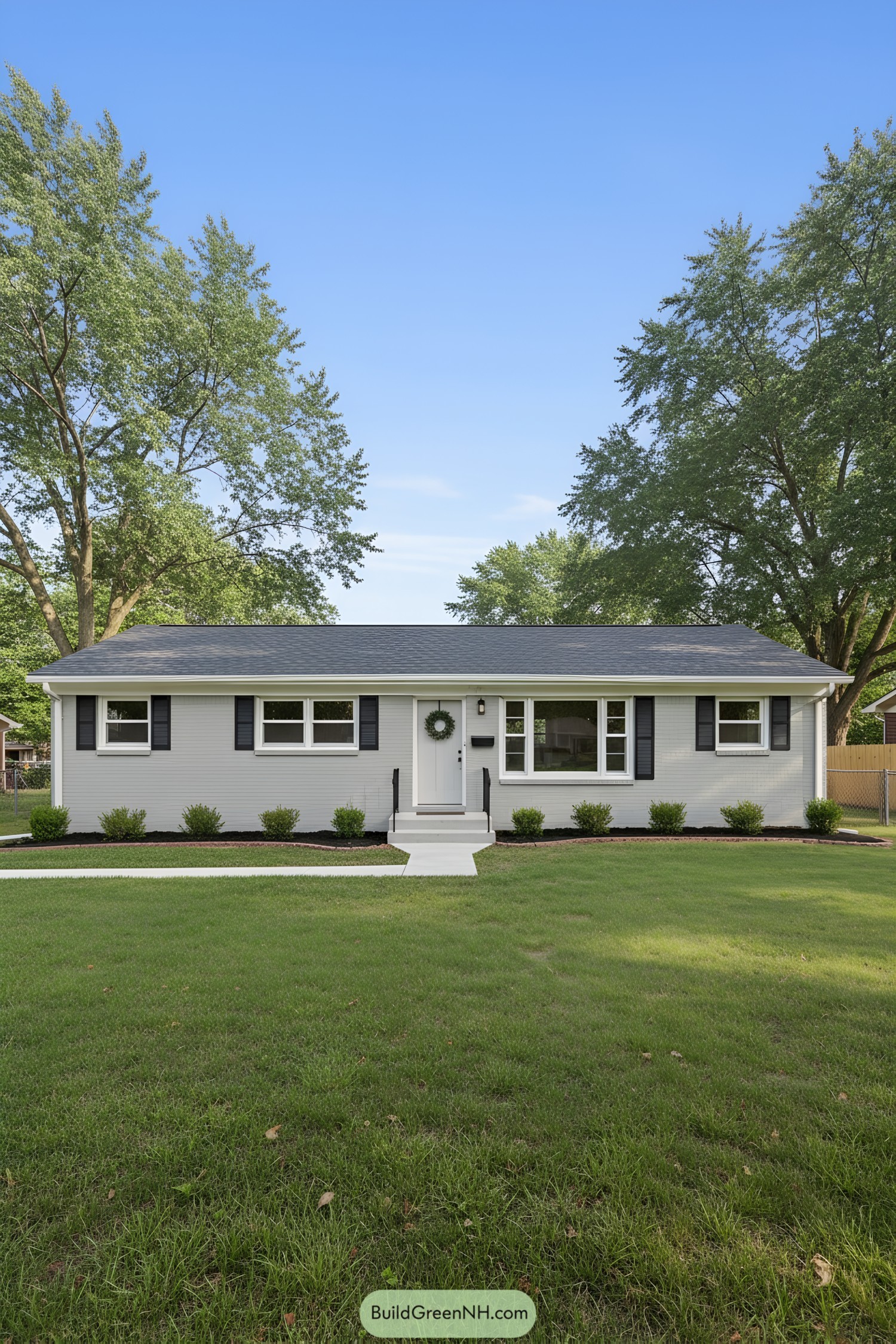
This low-slung classic leans into 60s simplicity—clean roofline, tidy brick, and those crisp black shutters that wink at you from the curb. We chased a calm, suburban vibe, pairing cool gray masonry with a bright white entry so the form stays honest and the welcome feels easy.
A shallow stoop and slim railings keep the approach unfussy, while the broad picture window pulls in afternoon light like it’s free (because, well, it is). The evenly spaced foundation shrubs act as a soft frame, protecting the façade’s rhythm and giving the long elevation that just-right ranch proportion.
Walnut Band Eaves Ranch
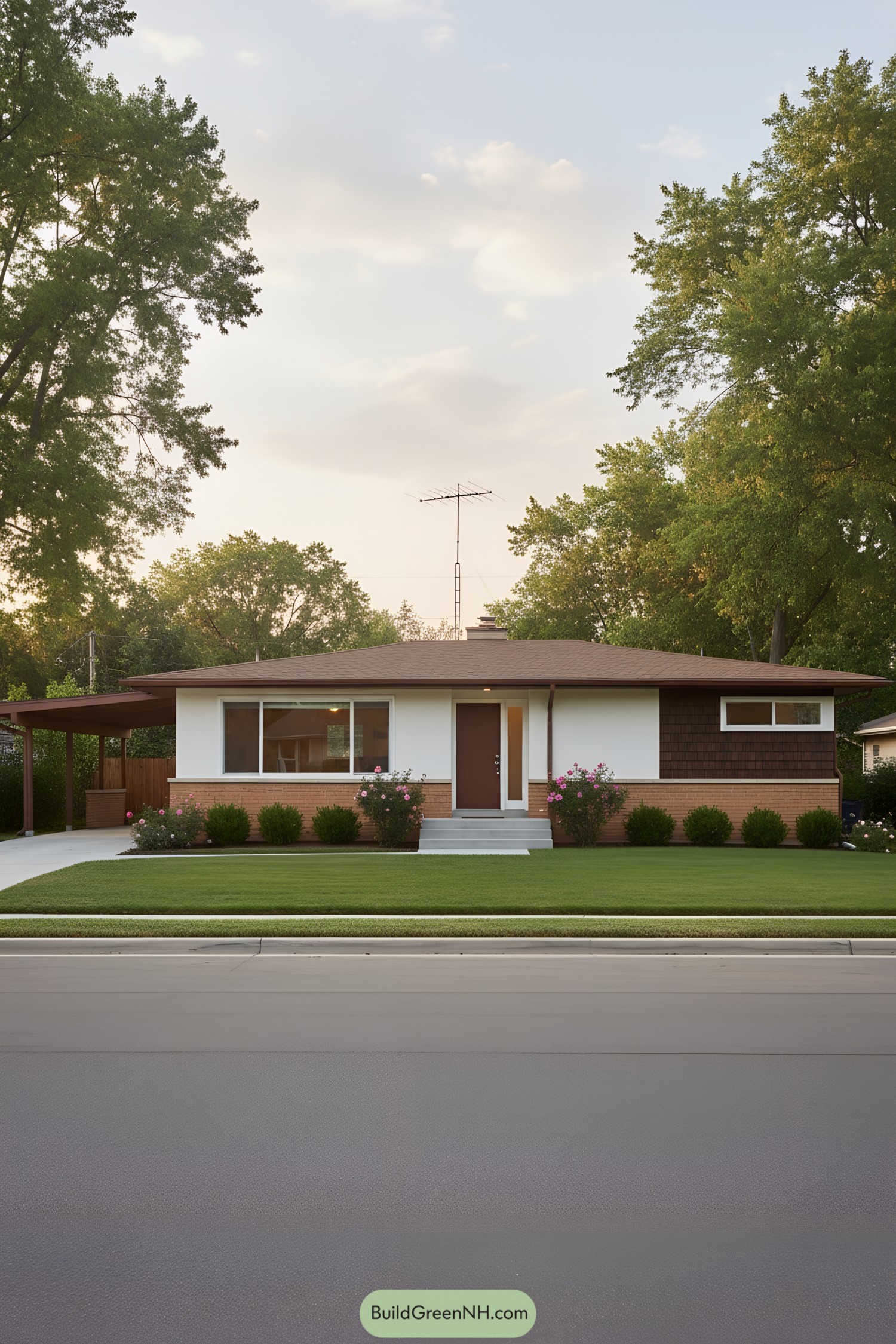
This low-slung ranch leans into clean horizontal lines, a warm walnut roofline, and a crisp band of white that frames the big picture window. Brick runs the base like a belt, grounding the façade while cedar shingles add texture without shouting, because calm is kind of the point.
We pulled from 1960s suburban optimism—simple forms, honest materials, and a porch-step entry that feels neighborly. The broad eaves shade the glazing, the carport slips neatly under the roof plane, and modest plantings soften the elevation so it reads friendly from the street, not fussy.
Cedar Canopy Patio Ranch
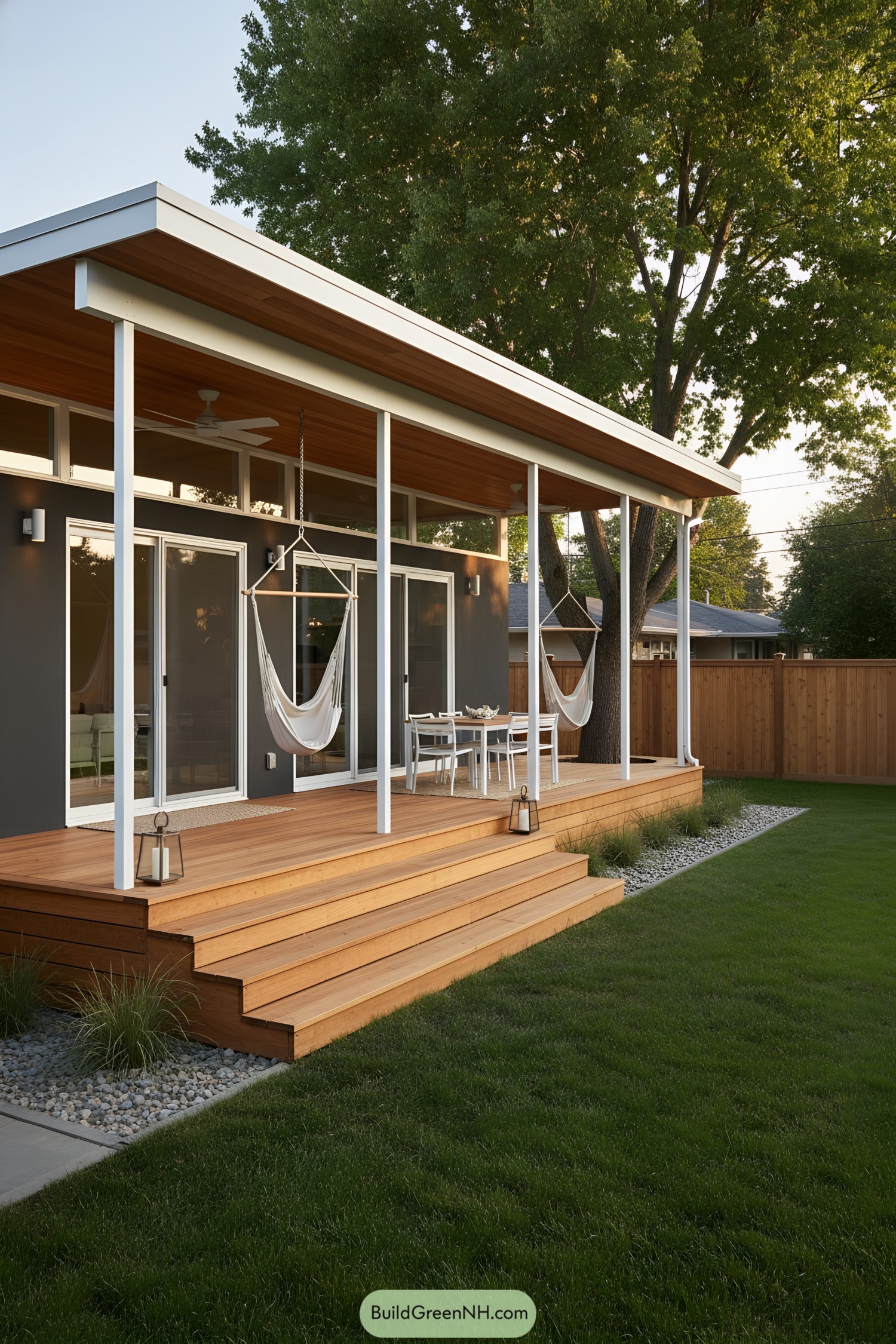
This one leans into breezy 60s optimism—long, low, and quietly confident. We riffed on classic post-and-beam lines, stretching a slim roof plane over a generous cedar deck so daily life spills outdoors without trying too hard.
Clerestory strips slip light deep inside while the charcoal façade sharpens the warm wood tones—yin, meet yang. Clean steps, pebble bands, and hammock swings keep the vibe unfussy; little details that make the porch feel like an easygoing room you never have to tidy before sunset.
Hearthline Hip Roof Ranch
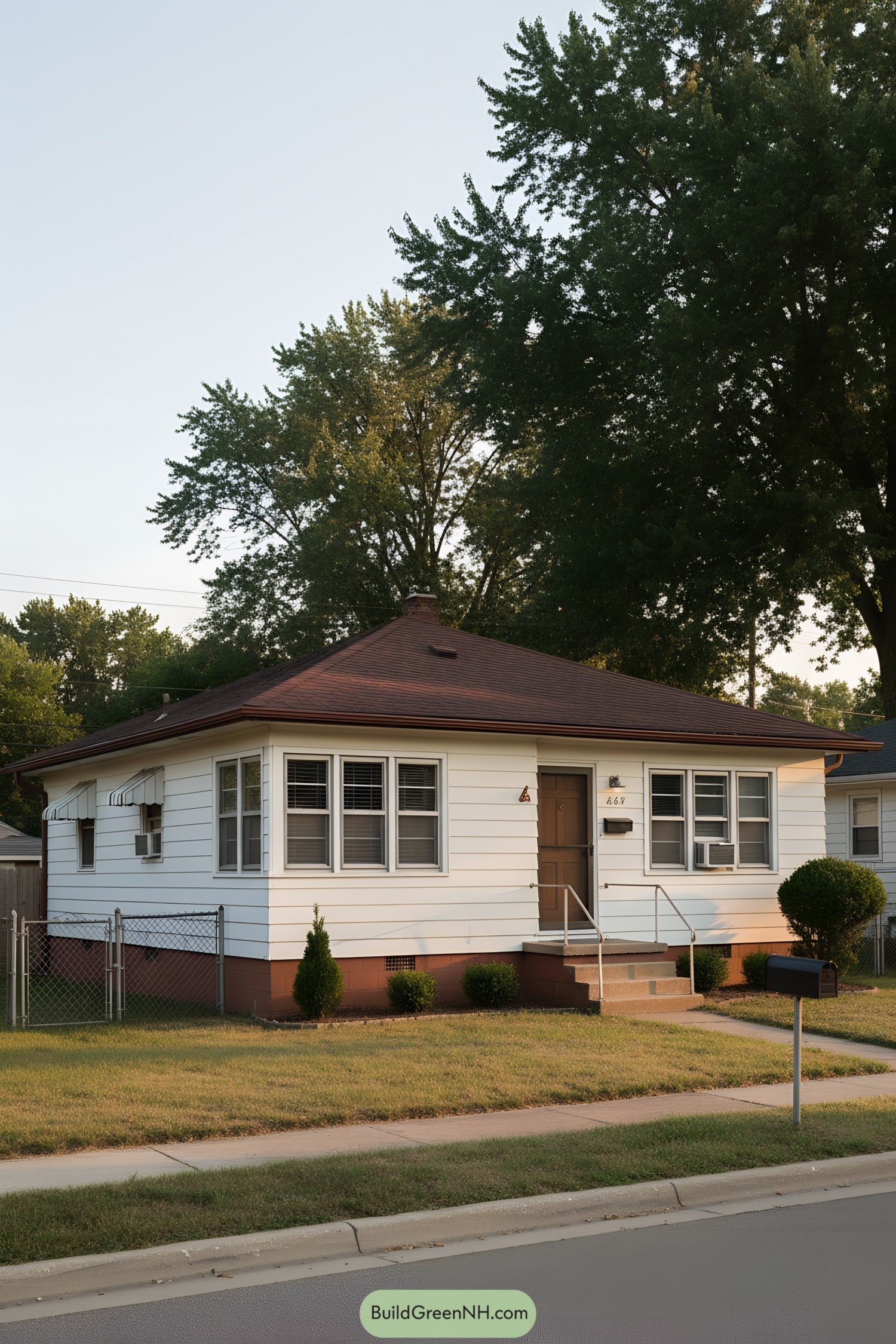
This design leans into low-slung simplicity with a confident hipped roof and crisp horizontal siding. The ribbon of multi-lite windows brightens living spaces while keeping that easygoing, front-porch era vibe—no fuss, just friendly.
We carried a warm cocoa base and door color to ground the façade and give the white cladding some cozy contrast. Small metal awnings and tidy foundation plantings aren’t just cute—they manage sun, lift the silhouette, and keep maintenance pleasantly low.
Aqua Shutter Grove Ranch
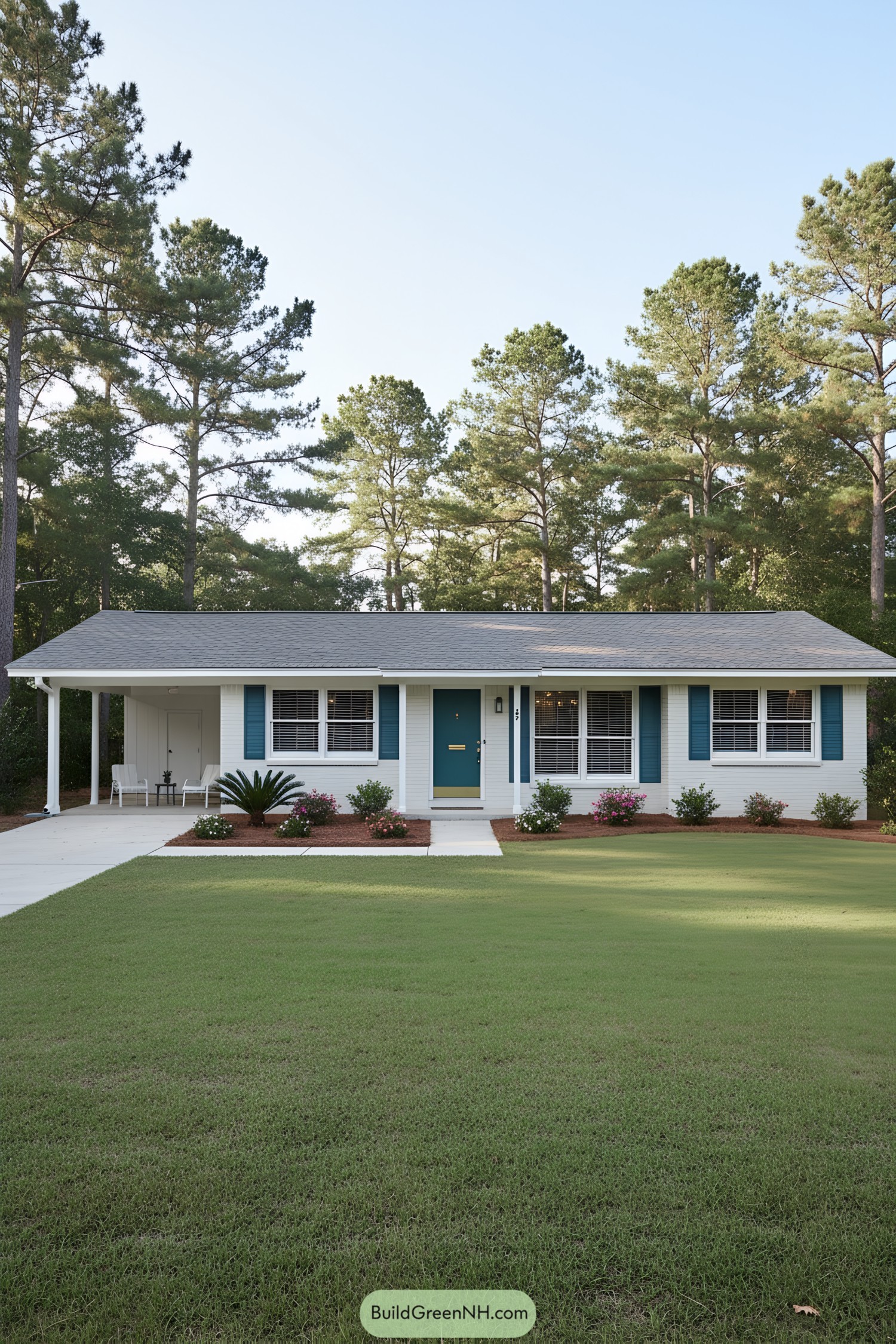
This little midcentury ranch keeps its cool with crisp white brick, teal shutters, and a cheerful front door that nudges you to smile. A slim porch beam and low-slung roofline stretch wide, keeping the profile calm and the shade generous.
We leaned into breezy coastal notes—nothing fussy—so the carport reads like an outdoor room, perfect for chairs and quiet mornings. Clean window trim, modest flower beds, and a straight-shot walkway create easy curb appeal while guiding guests right to the welcome mat.
Porchlight Colonial Ranch

This one leans into porch culture—long, shaded, and easygoing—framed by crisp columns and a neat gabled pediment. Painted brick, black shutters, and a warm wood door nod to midcentury restraint while keeping things friendly, not fussy.
We kept the roofline low and calm, then stretched the veranda to invite airflow and neighborly chats—function first, charm follows. Simple white railings and broad steps guide the eye (and the feet), while evergreen foundation plantings soften the facade and anchor the house to the lawn.
Pin this for later:
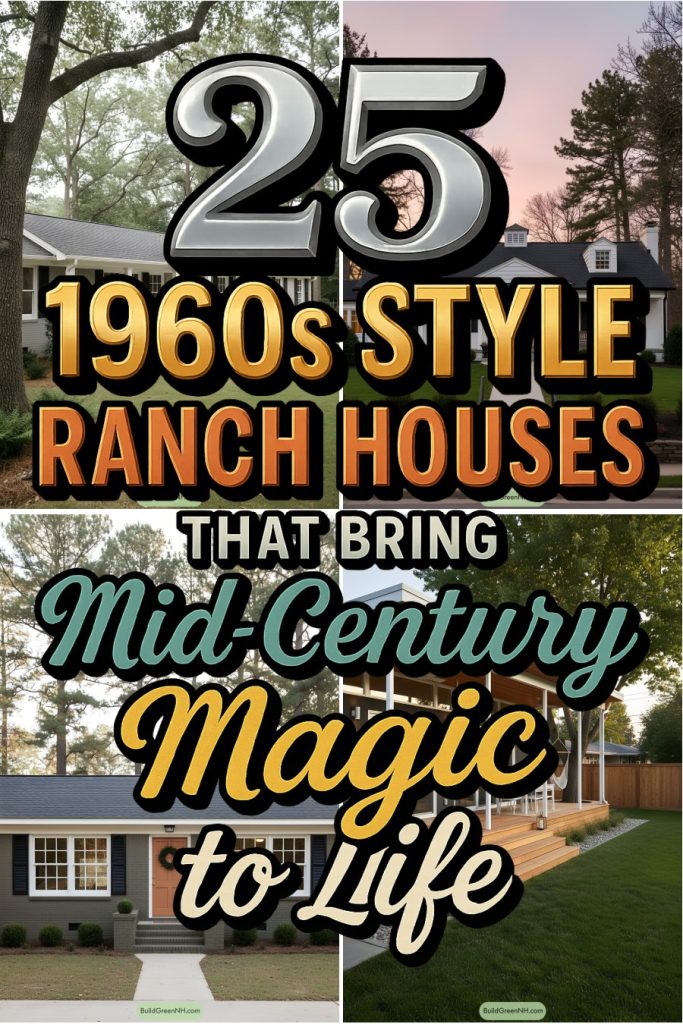
Table of Contents


