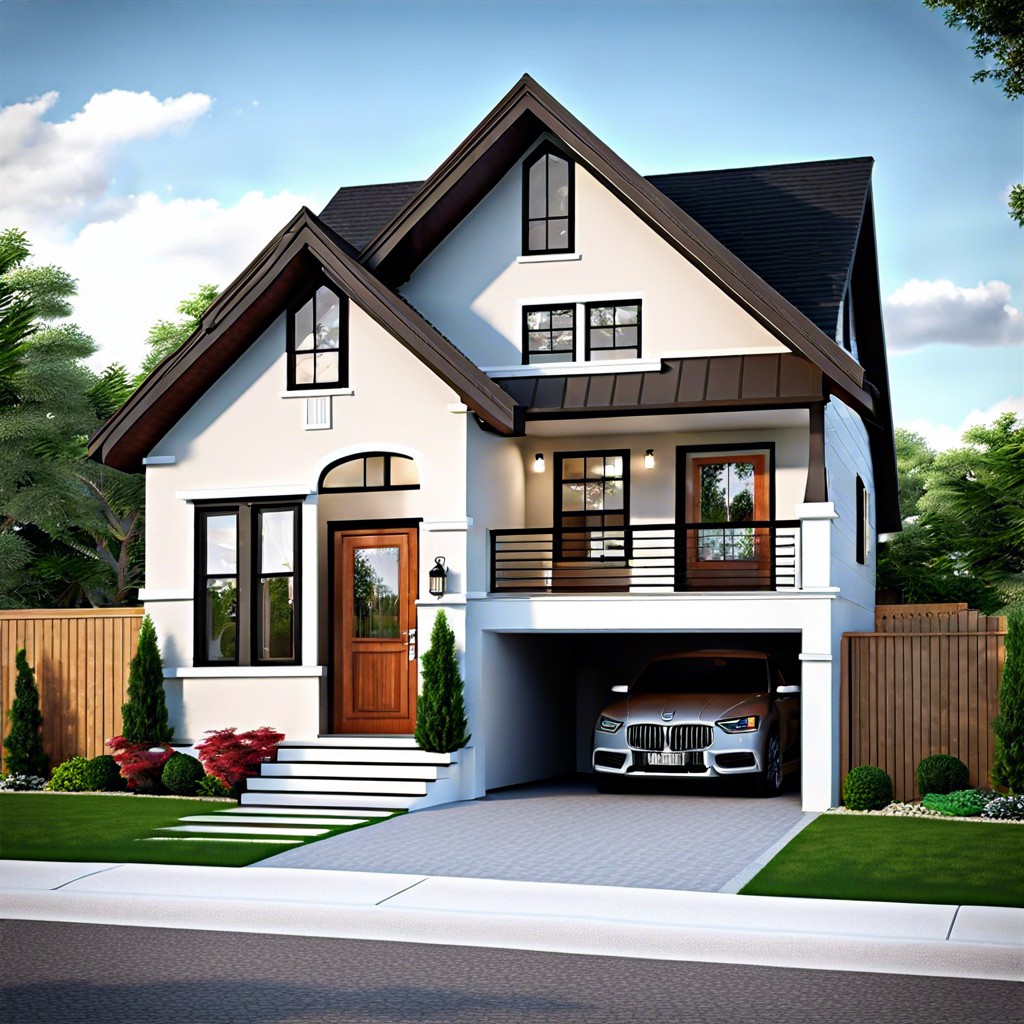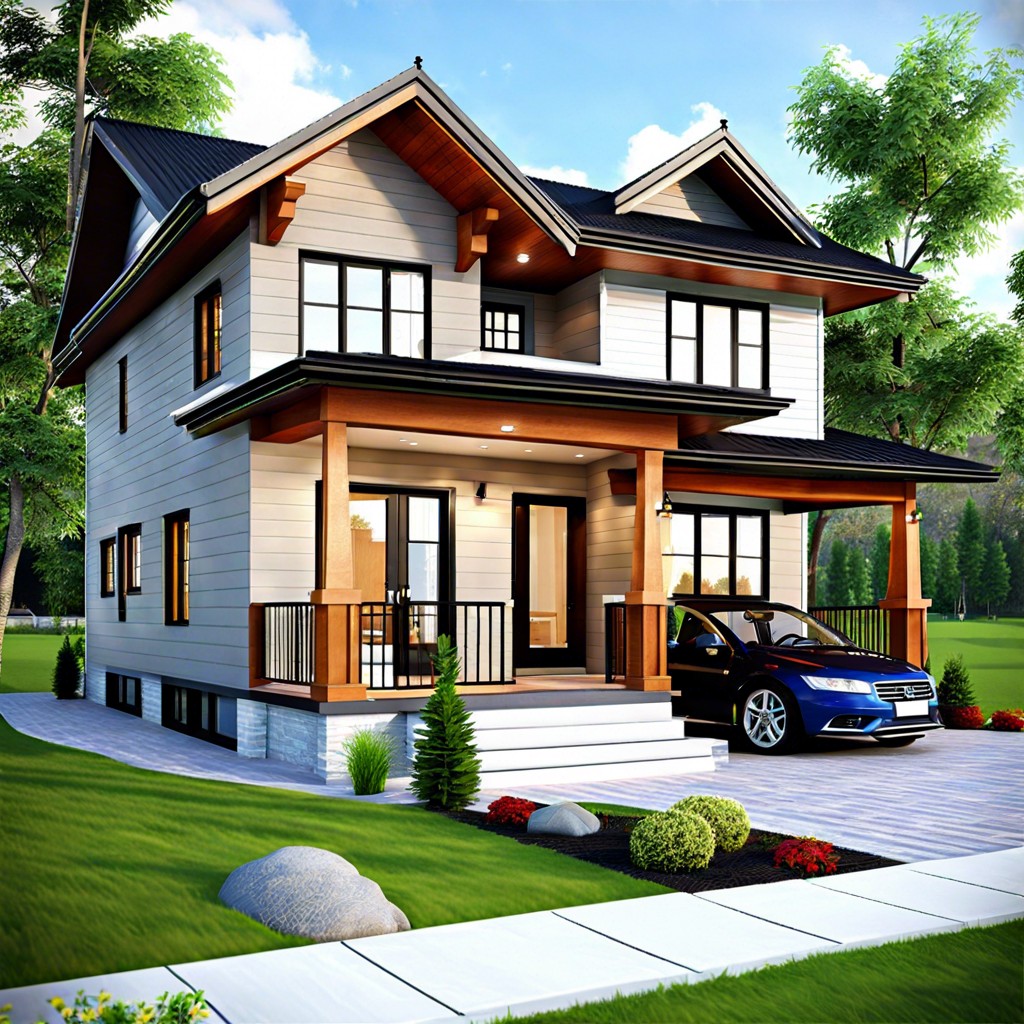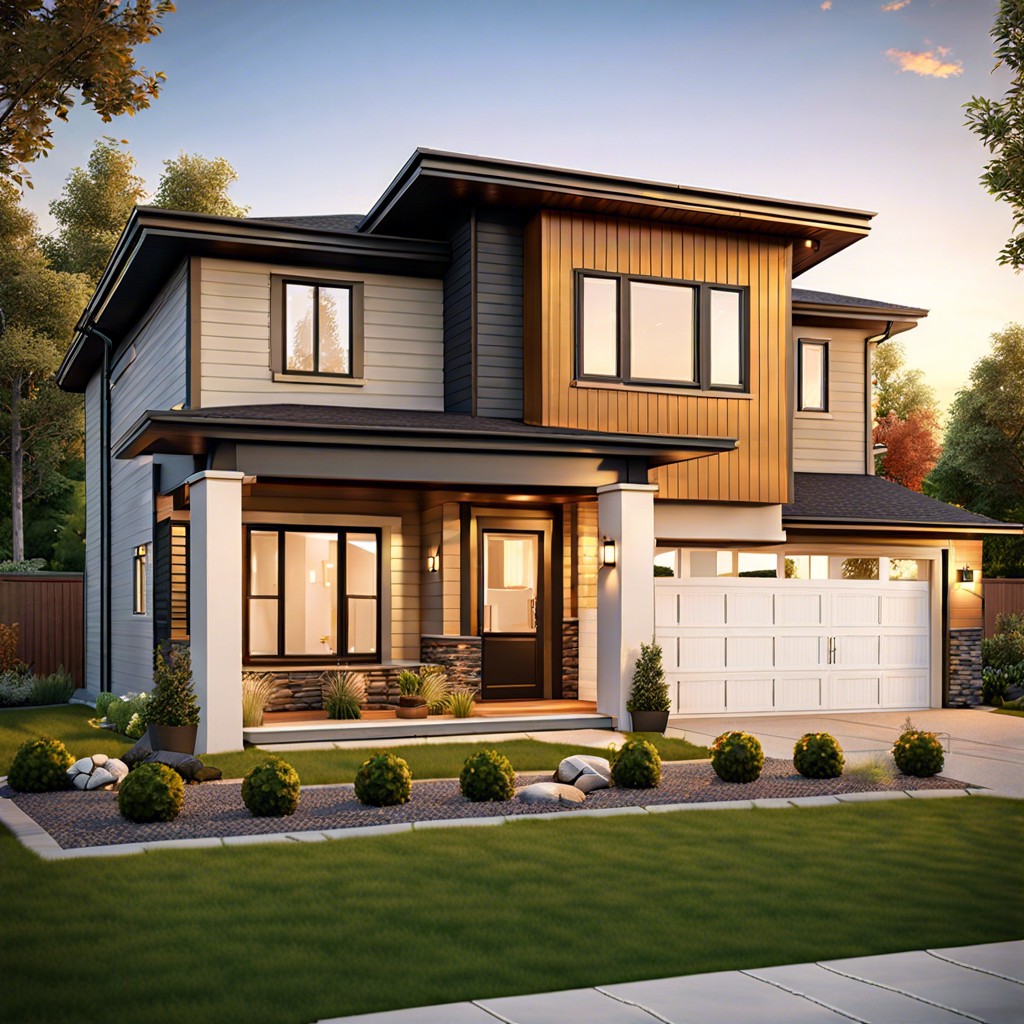Last updated on
This is a cozy 1300 sq ft house design featuring a practical layout and an attached garage for convenience.
1/1

- 1300 sq ft house with a single-car garage.
- Open concept living, dining, and kitchen area.
- Three bedrooms, including a master suite with ensuite bathroom.
- Additional full bathroom for the two guest bedrooms.
- Spacious laundry room off the kitchen.
- Front porch perfect for relaxing and enjoying the outdoors.
- Rear patio for outdoor entertaining.
- Well-appointed kitchen with modern appliances.
- Ample closet space in each bedroom for storage.
- Efficient use of space maximizing comfort and functionality throughout the house.
Related reading:





