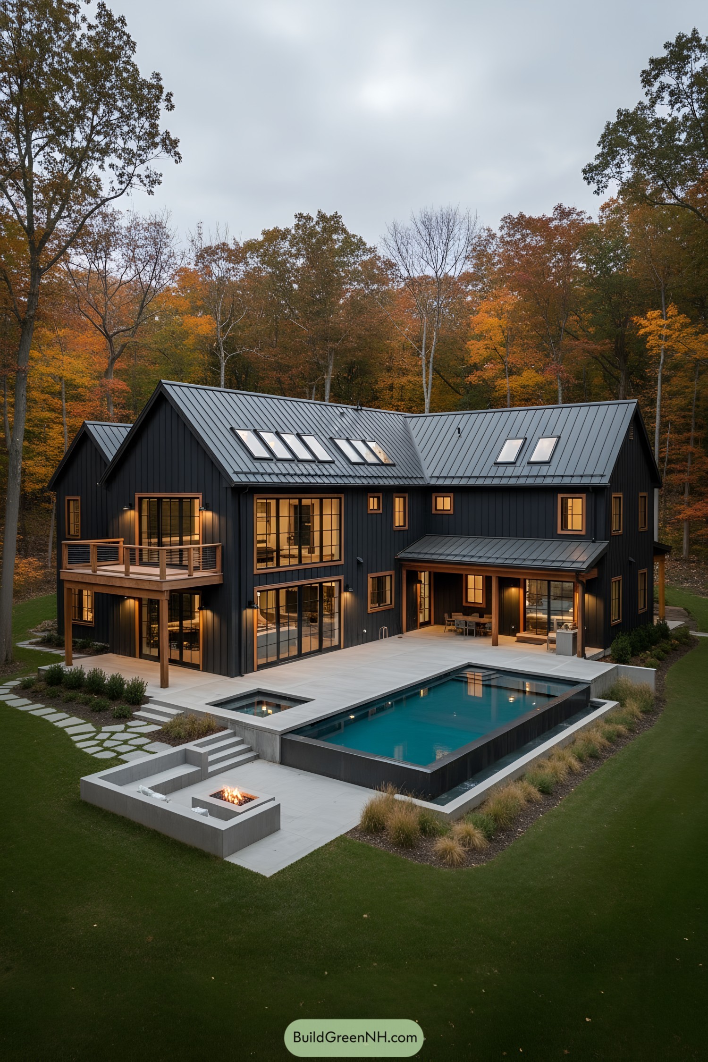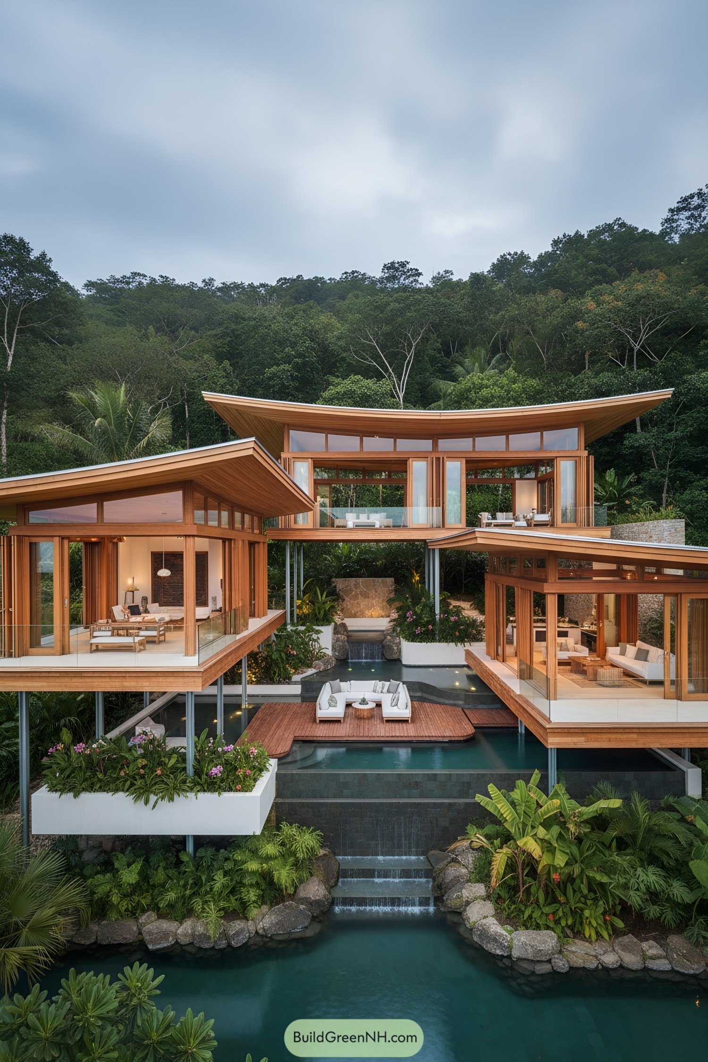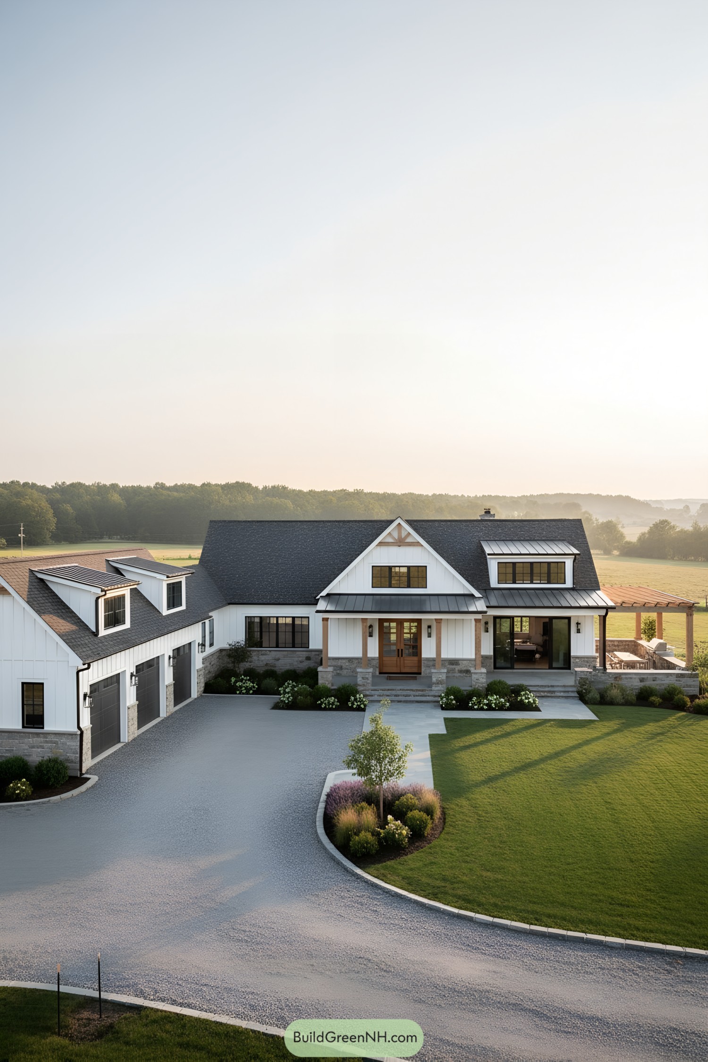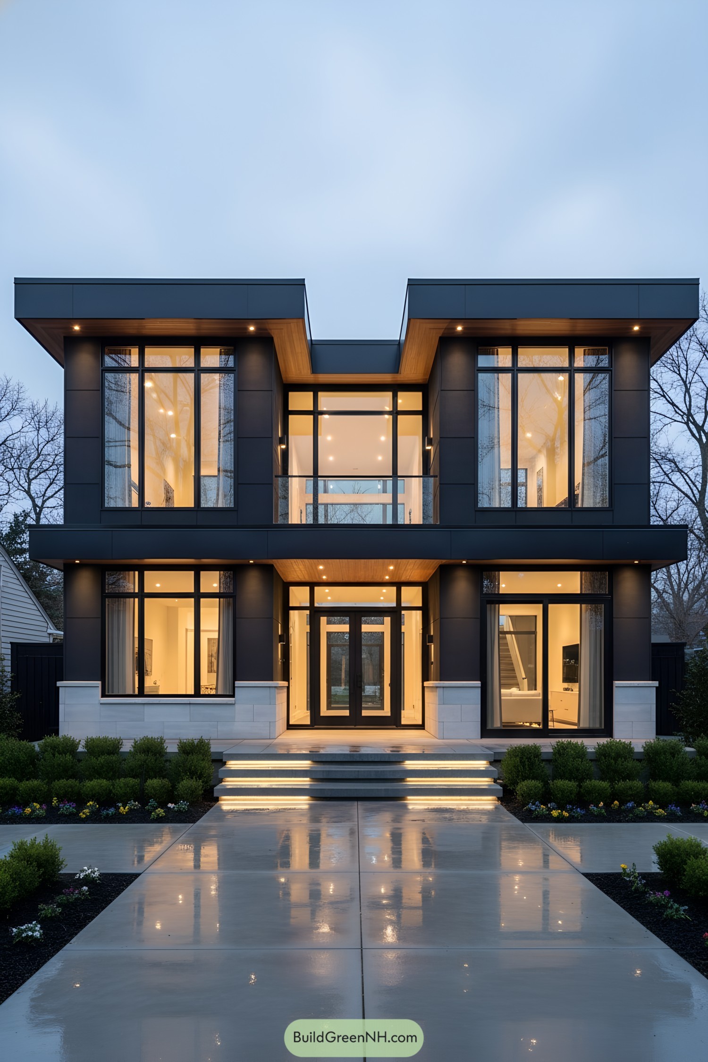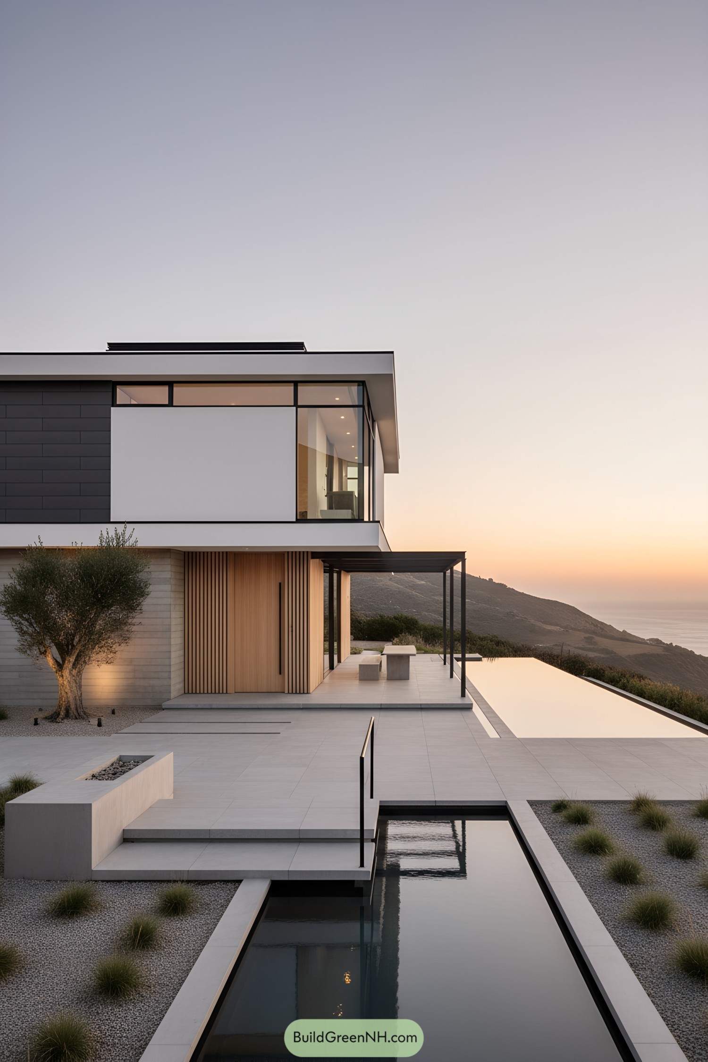Last updated on · ⓘ How we make our designs
Check out our simple dream house designs that prove a dream home doesn’t have to be extravagant.
Simple dream houses aren’t about square footage, they’re about making you feel like you’re living the dream. And it can be a simple yet adorable dwelling.
These come from Scandinavian restraint, mid‑century clarity, and a little desert-resort ease to shape forms that feel grounded, not showy. Warm cedar against crisp stucco, deep eaves that cover your porches, and windows sized for daylight without the fishbowl.
Notice the small details with big payoffs, such as carports doubling as outdoor rooms, tucked entries that create a pause, balcony glass that disappears so the facade reads calm.
And yes, we had fun. A spiral stair here, a reflecting pool there, even a waterfall balcony (because why not cool the terrace while looking smug about it).
Let’s dream big in small square footage!
Modern Farmhouse Cottage
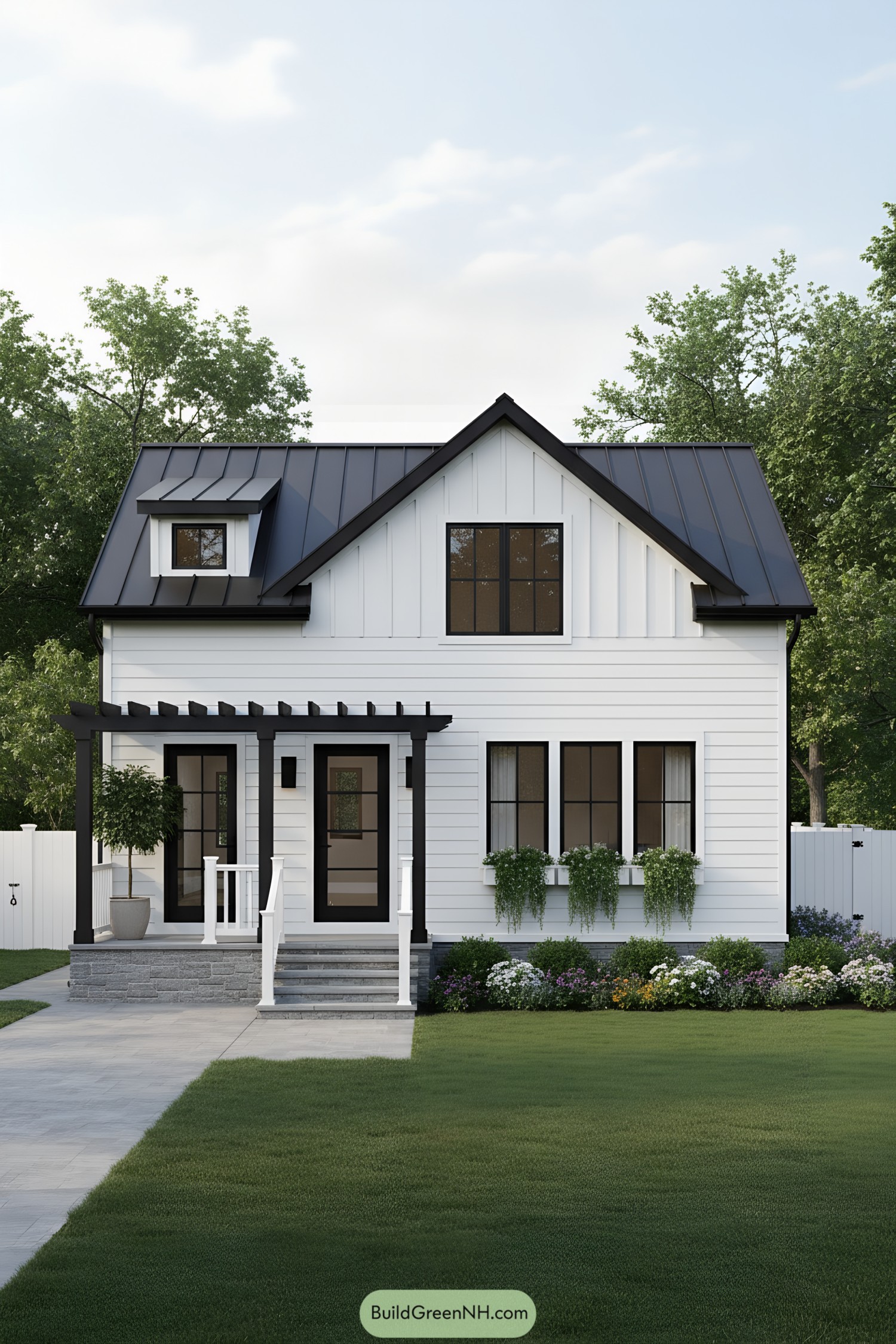
This compact farmhouse borrows the calm of Scandinavian lines and the warmth of country porches. The black standing-seam roof, crisp board-and-batten gable, and slim mullioned windows keep it fresh and modern without trying too hard.
We wrapped the entry in a light pergola for soft shade and an easy place to grow vines—because yes, even a small facade deserves a little drama. Window planters add texture while the elevated stone stoop keeps the profile tidy and gives rainy days somewhere to drip that isn’t your living room rug.
Sunlit Prairie Modern
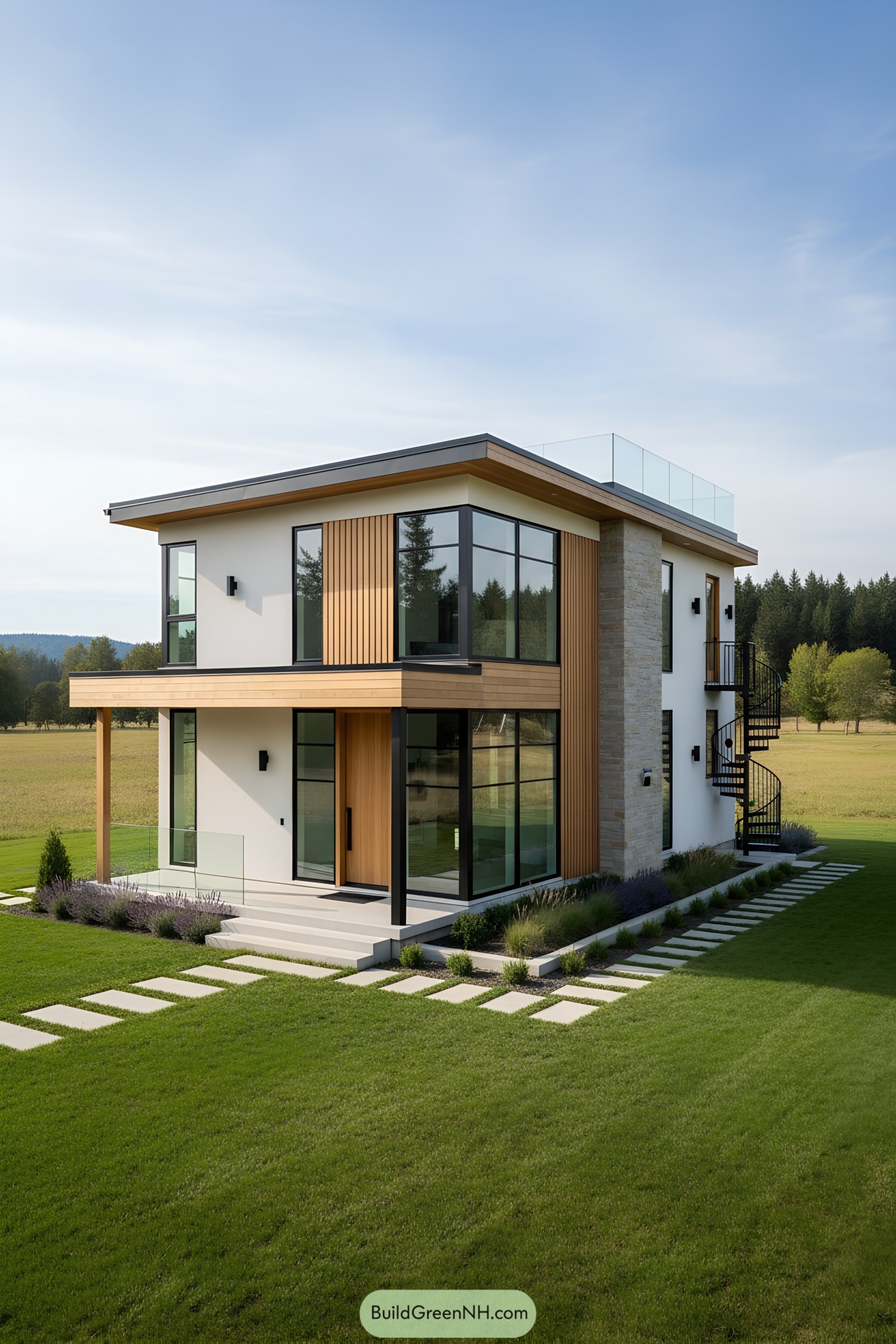
This design leans into clean lines and lots of daylight, with floor‑to‑ceiling glass framing the landscape like living artwork. Warm vertical wood cladding softens the crisp white stucco and black frames, so it feels modern without the cold shoulder.
We wrapped the second level with a slim roof plane and added a glass‑railed rooftop terrace for breezy sunsets and, yes, bragging rights. A sculptural spiral stair and a ribbon of stone add texture and movement, while the stepped entry pads guide you in like calm little drumbeats.
Terrace Box Minimal
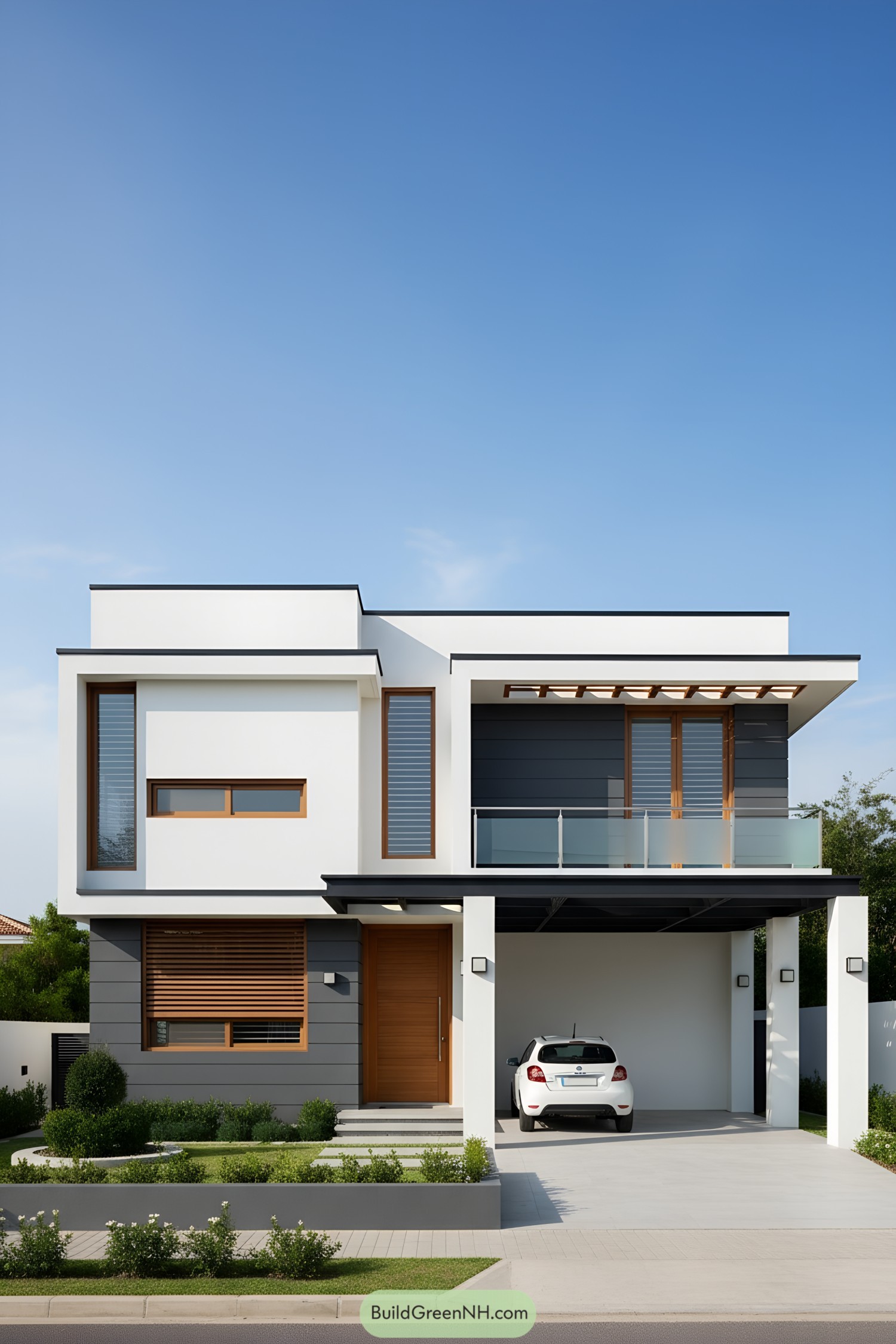
Crisp white volumes float over charcoal cladding, with warm wood accents that make the whole place feel grounded and calm. We chased that breezy coastal vibe, so the balcony glass, slim pergola slats, and deep overhangs keep light soft and the rooms cool.
Vertical window ribbons and low, wide panes are placed to balance privacy and daylight, so mornings feel bright without the fishbowl effect. A tucked carport and clean concrete apron keep the entry uncluttered, while layered planters add a friendly, low‑maintenance welcome.
Shadowline Urban Haven

We shaped this one around clean geometry and calm light, letting deep charcoal panels play against warm white frames. Big grids of glass pull dusk inside, while the cantilevered volumes keep the silhouette punchy without shouting about it.
Details matter here: the recessed entry feels like a pause, and the slim balcony rail disappears so the facade reads as pure planes. Subtle uplights graze the cladding at night, giving the home that gentle glow that says, yes, I do have my life together (mostly).
Cedar Canopy Retreat
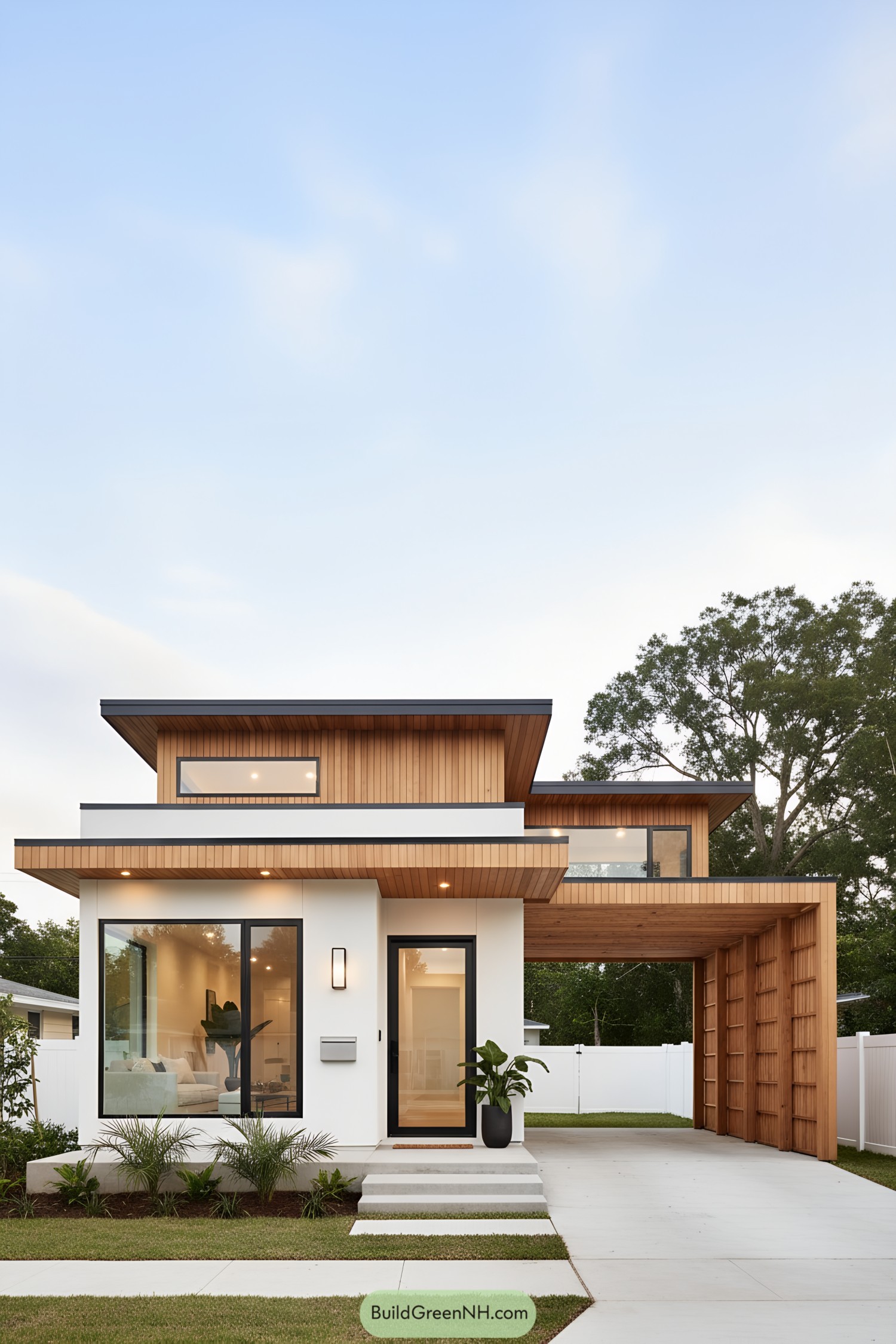
Layered volumes stack under broad cedar eaves, giving shade and a little swagger. We chased that warm-wood-meets-crisp-stucco vibe because it softens the modern lines and feels like home, not a museum.
Large, low windows pull in daylight while keeping privacy, and the tucked carport doubles as an outdoor room on rainy days. Deep overhangs aren’t just pretty—they cut glare and help the interior stay cool, which your power bill will quietly thank us for.
Breezewood Linear Loft
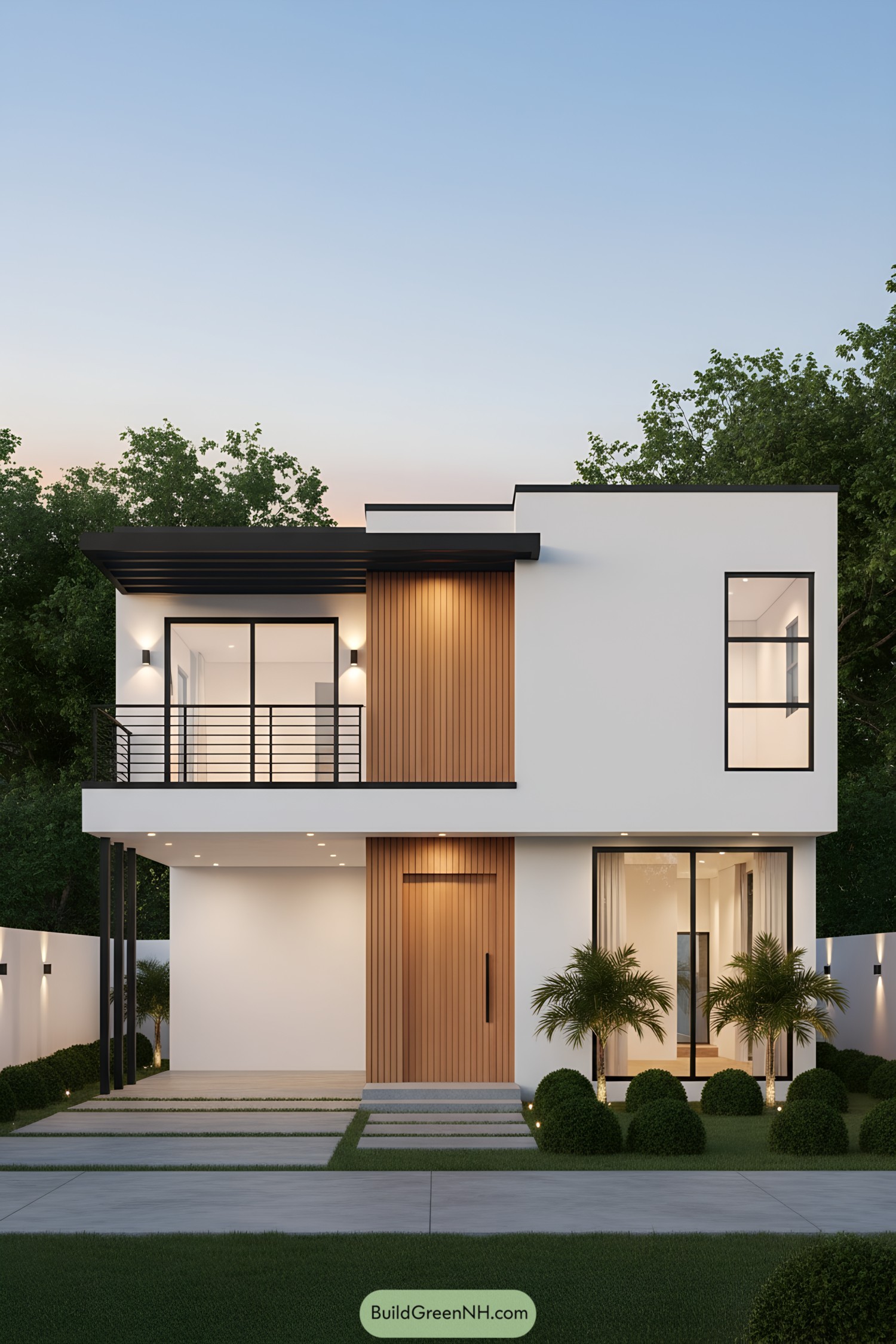
We shaped this compact residence around clean lines, crisp edges, and warm cedar slats that break up the white planes with a touch of calm. A cantilevered upper level frames a sheltered carport and entry, so you arrive dry and just a little bit impressed.
Large black-framed windows pull in light while keeping the facade graphic and tidy. The slim pergola roofline, balcony rail, and recessed lighting stitch function to form—shade where you need it, glow where you want it.
Amber Eave Pavilion
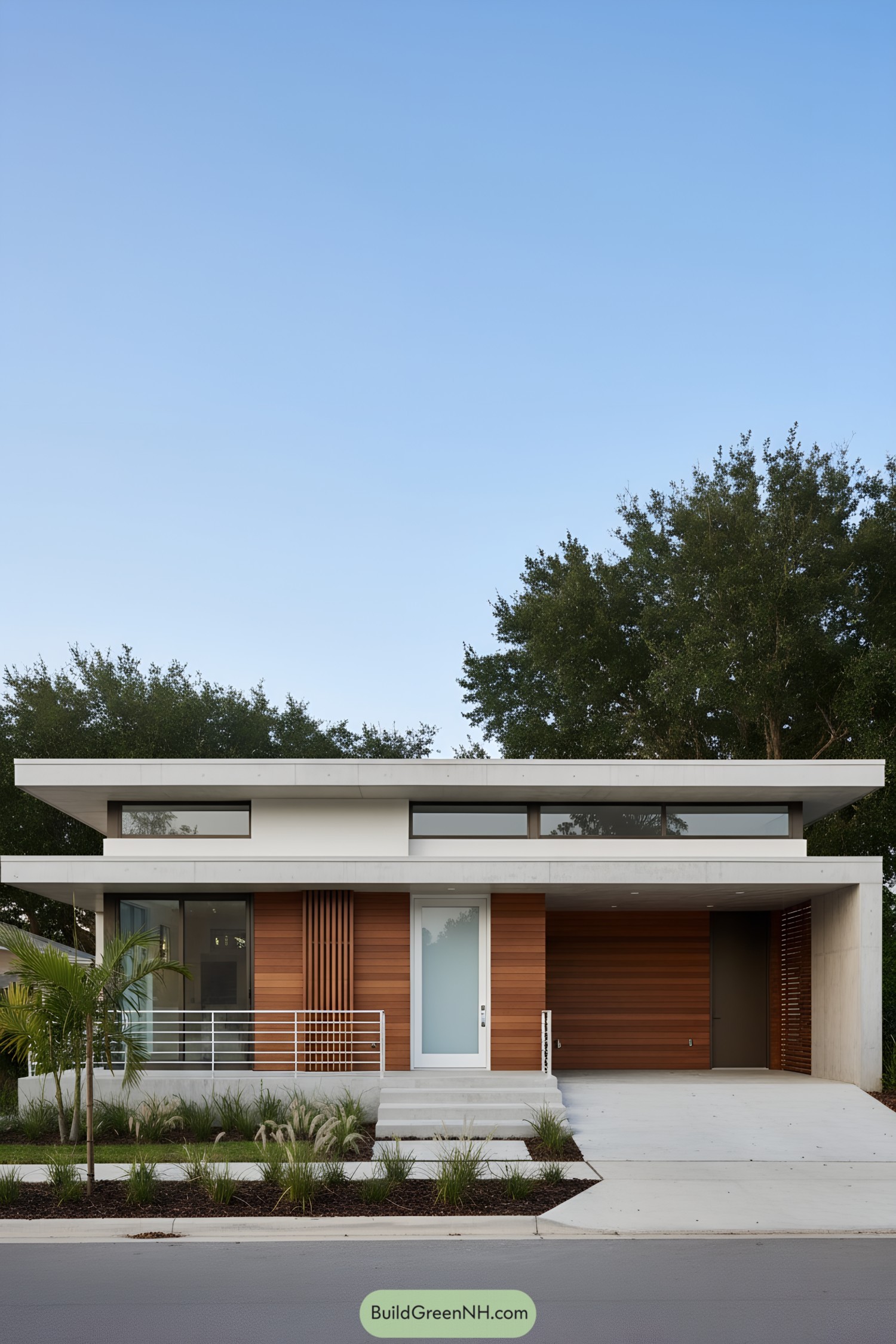
This low-slung beauty leans into calm geometry—broad eaves, crisp lines, and a ribbon of clerestory windows that sip daylight without the glare. We wrapped the facade in honey-toned cedar to soften the concrete frame, because modern can have a heartbeat, too.
A slender porch rail and vertical slat screen add rhythm, guiding the eye while quietly shielding views where you want privacy. The carport tucks under the cantilevered roof, keeping the profile tidy and the entry dry—small moves that make everyday living feel, well, easier.
Asymmetric Meadow Porch
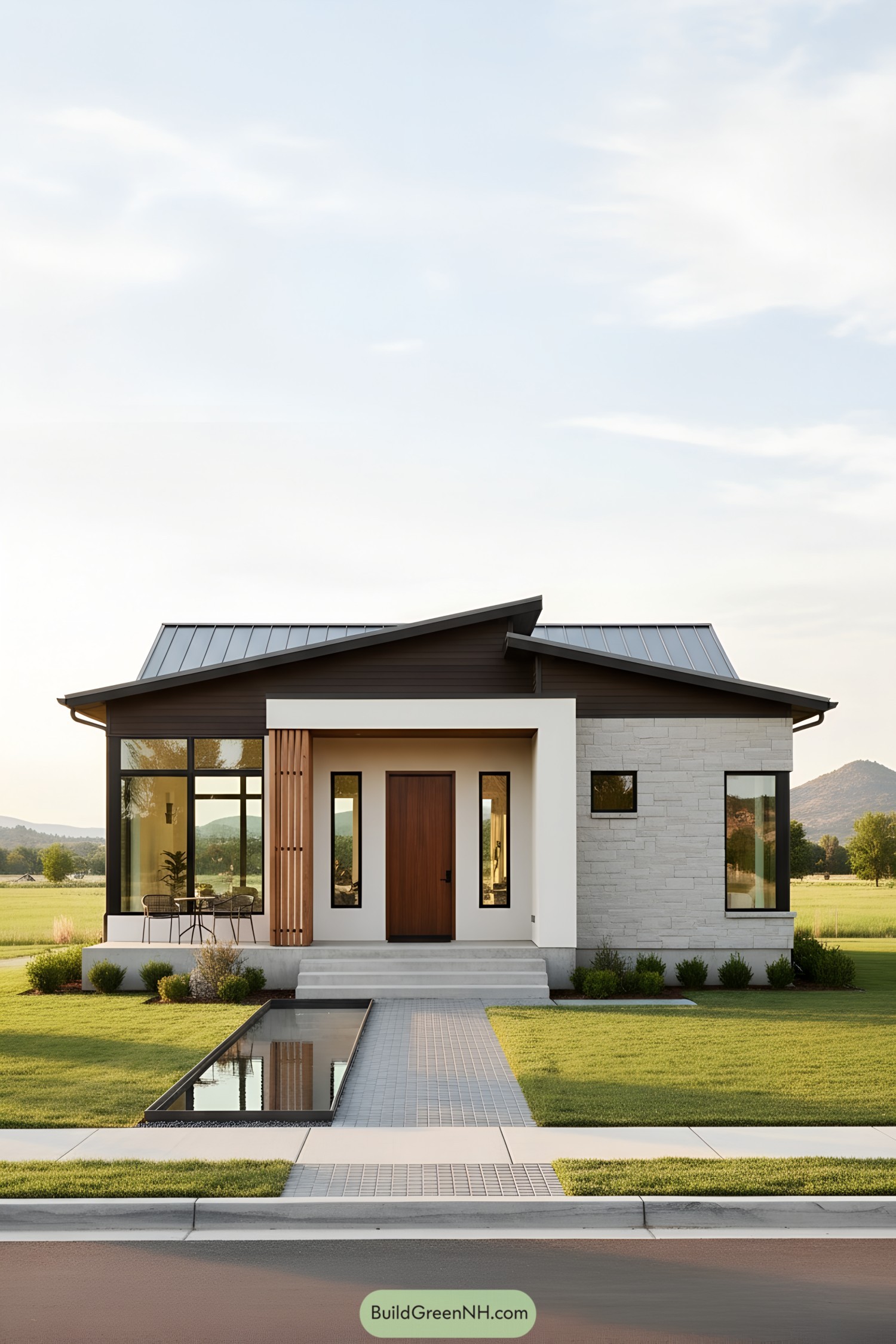
The low-slung roof kinks playfully, creating a quiet asymmetry that frames a warm wood entry. Glassy corners pull in pasture views, while the stone wing grounds everything like a good friend holding your ladder.
A slim reflecting pool leads the walk, cooling the approach and bouncing daylight deep inside. Vertical slat screens soften the porch, add privacy for morning coffee, and keep the elevation feeling light and airy.
Velvet Dusk Portico
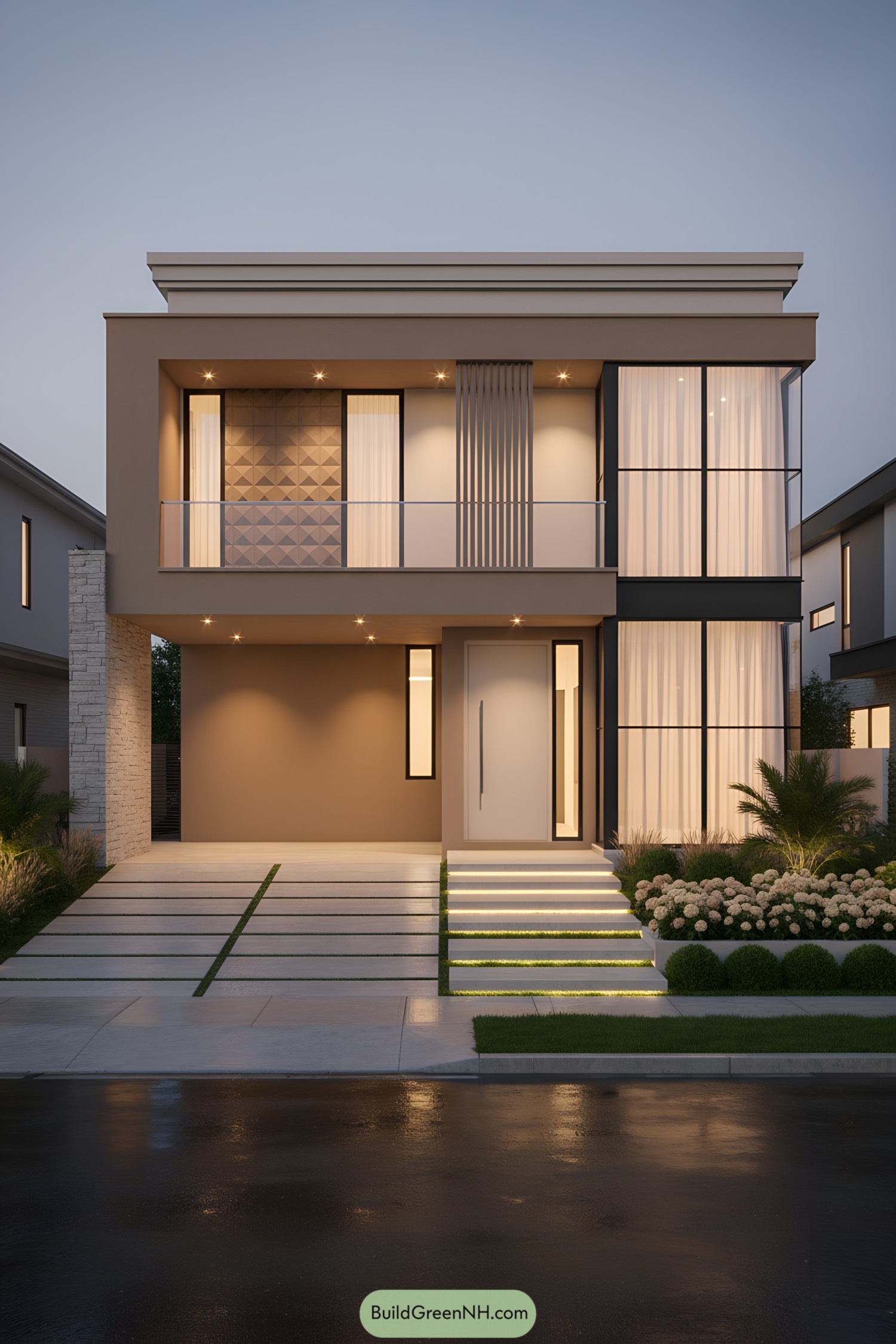
This one leans into calm geometry, with stacked volumes, slim vertical fins, and a glass corner that wraps the living room like a soft glow. We paired warm taupe stucco with textured stone and a quilted balcony panel, because quiet contrast just sings at sunset.
Wide floating steps with recessed lights guide you in, so evenings feel a little cinematic (popcorn optional). Slender windows punch light deep into the plan while keeping privacy, and the balcony rail stays whisper-thin to let the facade breathe.
Slate Gable Courtyard
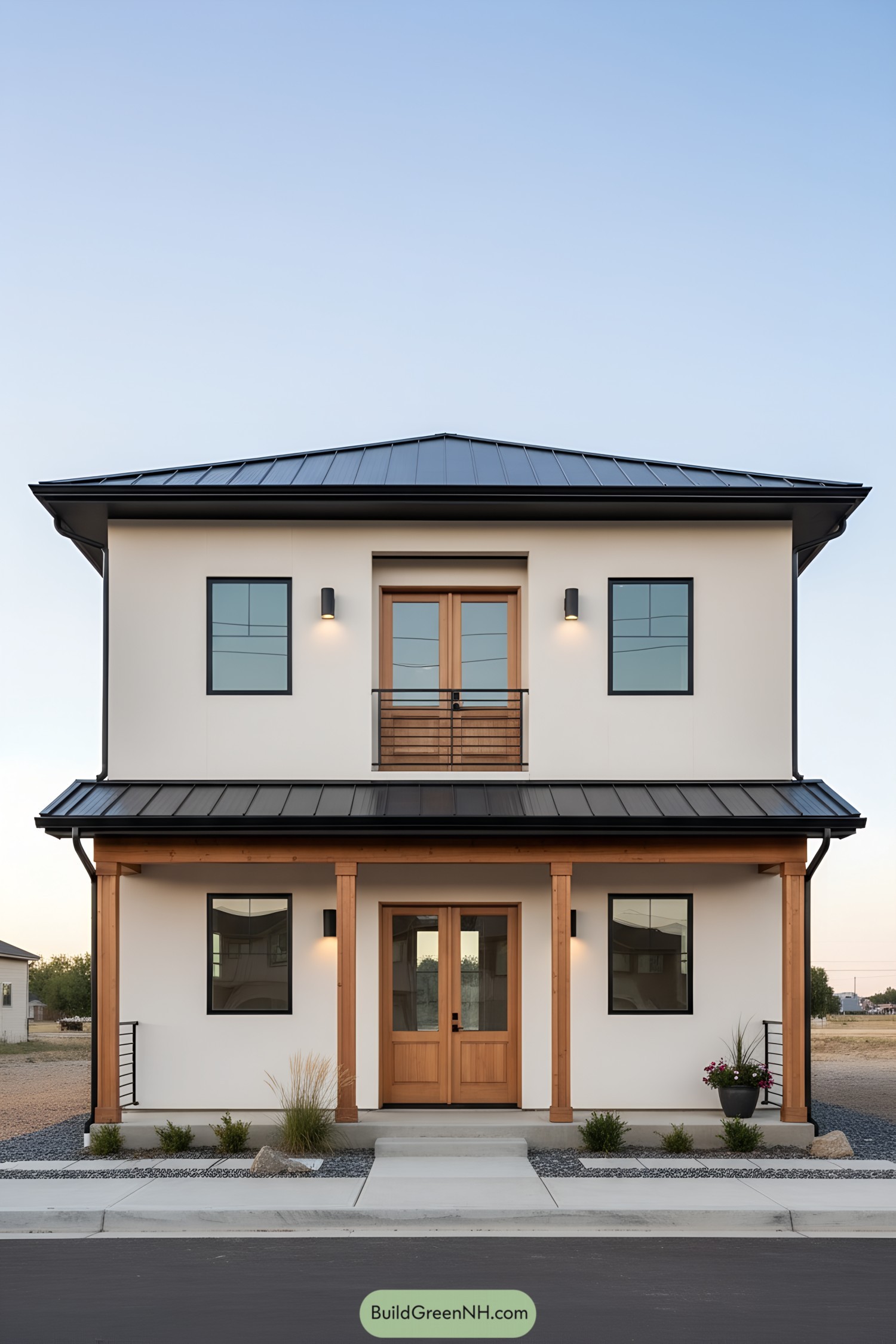
This compact two-story plays with calm contrast: crisp stucco walls, inky standing-seam roofs, and honeyed cedar trim that warms the whole face. The slender balcony and twin front doors nod to courtyard living, giving a sense of ceremony without getting stuffy.
We shaped the lines to feel simple and honest, letting the deep overhangs do the quiet work of shading glass and keeping rain off the porch. Square windows punch cleanly through the facade to frame sky views, while the light fixtures and rail details add just enough sparkle to feel fresh.
Lantern Edge Float
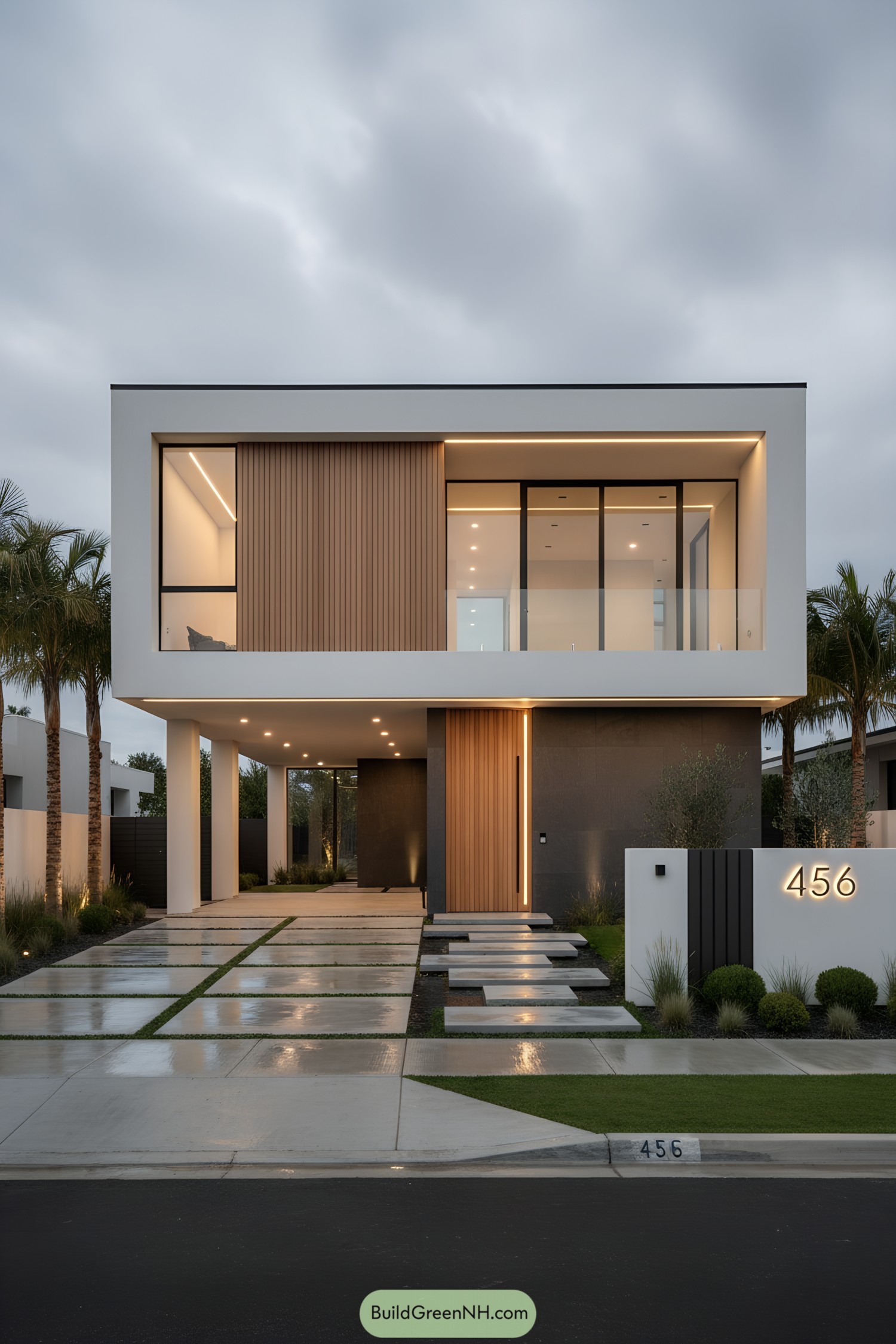
This home leans into quiet drama—an elevated white frame that appears to hover, grounding dark stone, and a vertical cedar entry that glows like a lantern. We chased a crisp, gallery-like feel, then softened it with warm slats and hidden linear lighting so evenings feel cozy, not cold.
Clean horizontal lines keep the massing calm, while deep overhangs shade glass to tame heat and glare. Stepping pavers and ribboned turf break up the driveway’s scale, guiding you to the tall door and making every arrival feel just a bit cinematic.
Rainscreen Ridge Gallery
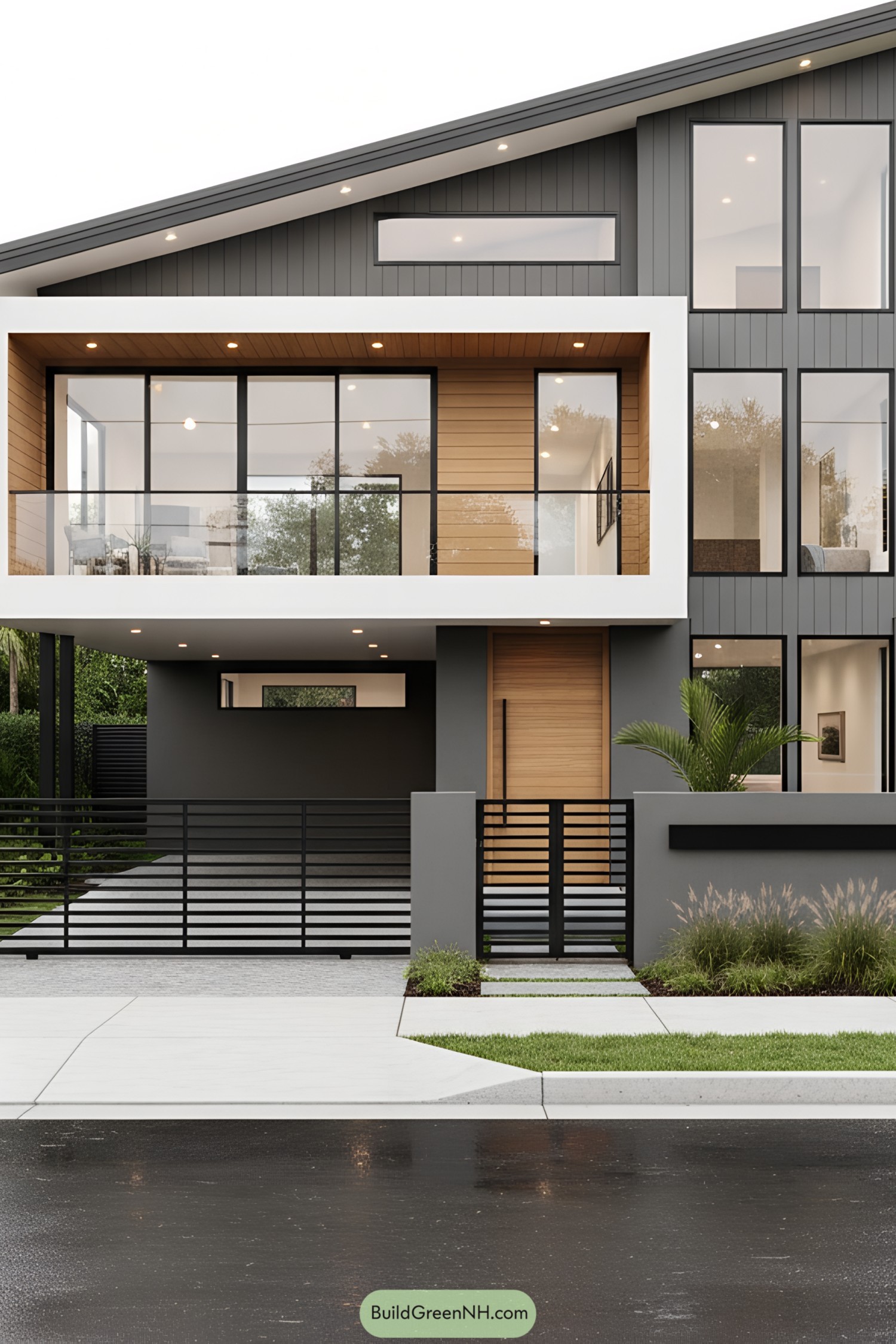
The slanted roof sails over a crisp frame, sheltering broad panes that pull the outdoors right into the living room. Warm cedar siding breaks up the graphite cladding, because a little contrast keeps modern from feeling moody.
We carved a balcony into the volume to catch breezes and sunset light without stealing privacy from the street. Slim black mullions and a low gate keep lines tidy, while deep overhangs and a rainscreen skin handle storms like pros.
Pineframe Courtyard Lodge
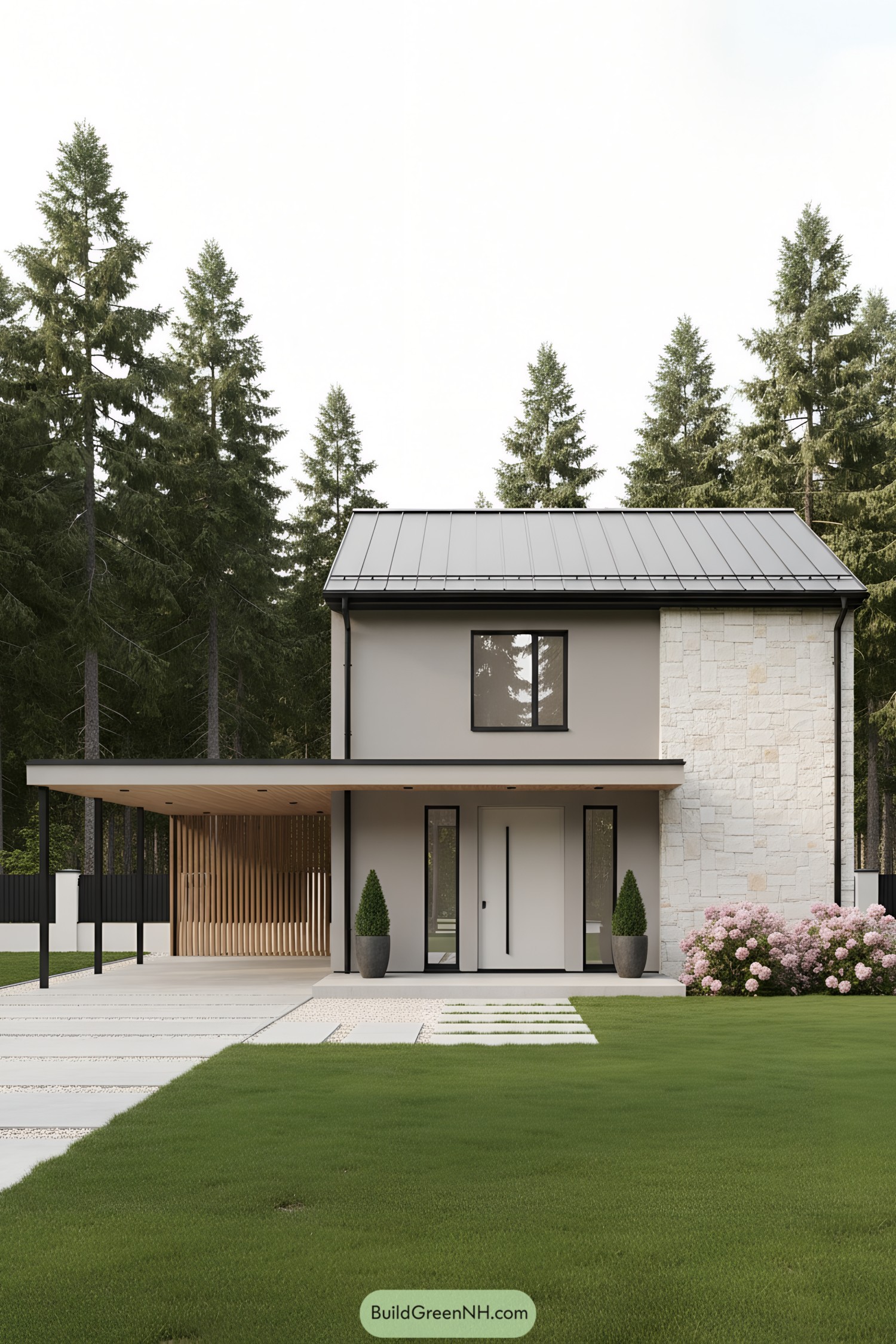
Crisp lines meet warm touches here, with a slim gable roof sliding over a sheltered porch and carport that feels like a calm breath after a long day. The mix of smooth stucco, pale ledgestone, and vertical wood screens nods to Scandinavian cabins without the drafty nostalgia.
We shaped the wide canopy to shade glass and entry, keeping summer glare out while the slatted side wall filters views like a forest of its own. Clean window proportions and that slender front door pull make the facade read tidy and tall, while the stepping-stone path invites you in with a little wink of rhythm.
Folded Eaves Homestead
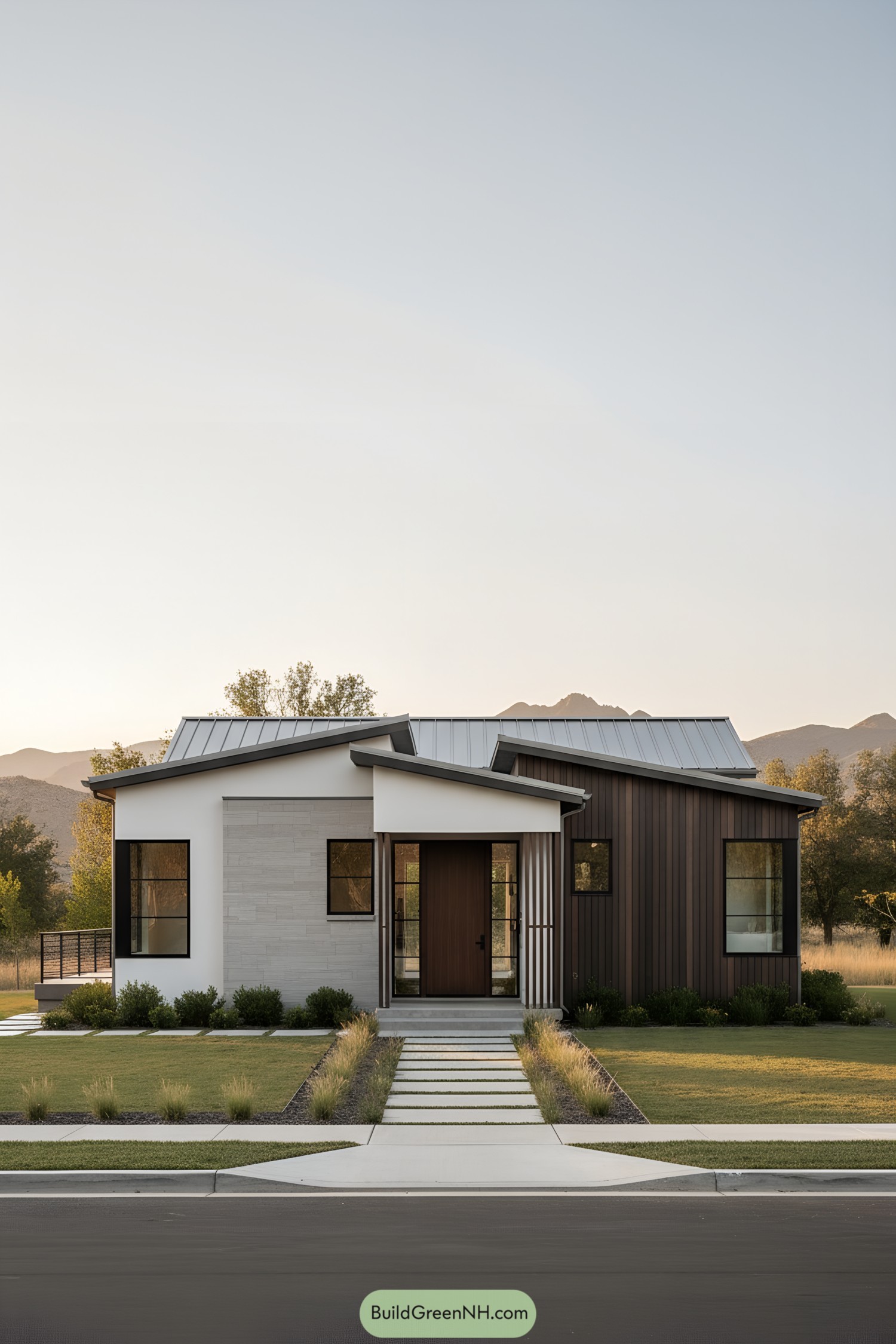
Crisp planes step across the front, where white stucco, pale masonry, and charcoal metal siding trade places like good neighbors. The asymmetrical metal roof folds low to shelter a warm wood entry, because doors deserve hugs too.
We chased a mountain-cabin vibe without the splinters, pairing durable standing-seam roofing with clean, boxy volumes. Broad windows are sized for privacy from the street yet pull in soft morning light, keeping the living core bright and calm.
Glassfall Canopy Villa
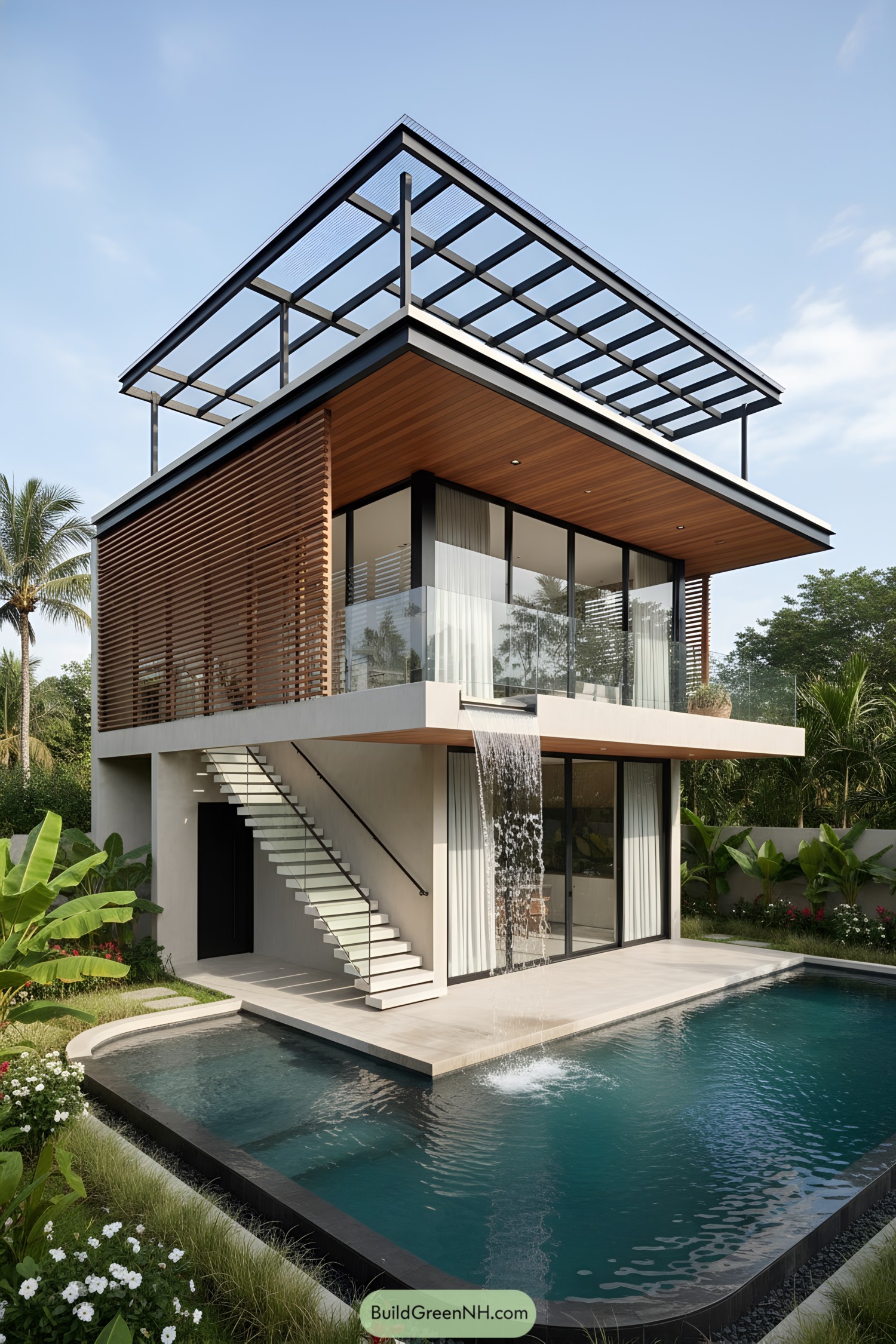
This little showpiece riffs on tropical pavilions—sleek glass, warm cedar slats, and that bold roof frame that feels part pergola, part sculpture. The cantilevered balcony pours a sheet of water into the pool, a fun flourish that also cools the terrace on hot afternoons.
We shaped the staircase like a floating ribbon to keep sightlines open from garden to living room. Broad overhangs, louvers, and shaded glazing work together to tame sun and glare, so you get breezes, privacy, and that lazy-resort vibe without squinting all day.
Sunset Ledge Veranda
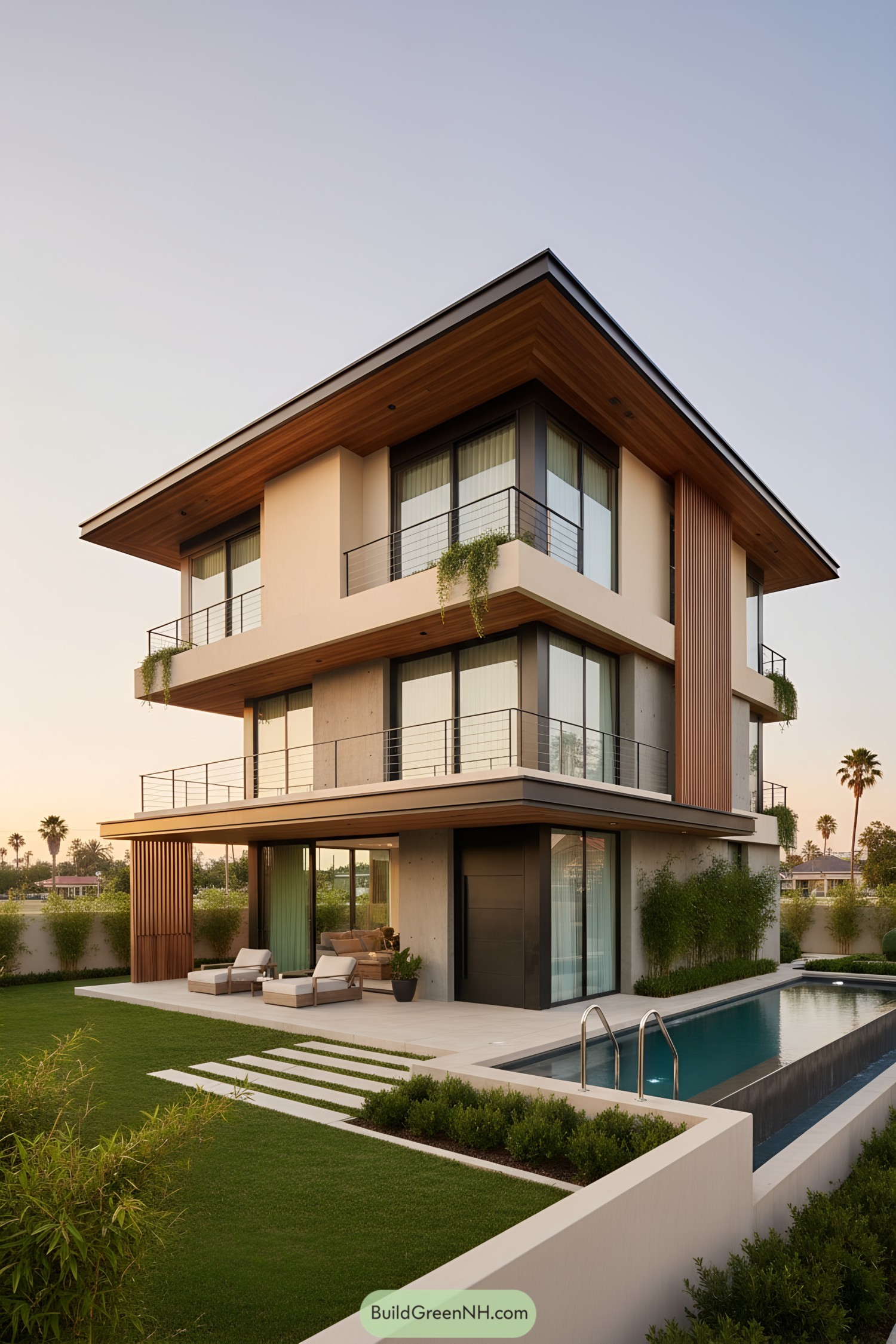
Broad overhangs wrap the stacked balconies, giving easy shade while drawing the eye to those clean horizontal lines. We borrowed cues from mid-century desert resorts—big glass, warm wood soffits, and breezy railings—so it feels relaxed, not precious.
Vertical slat screens and planters soften the edges and hide just enough to make the entry feel calm. The slim lap pool and paved terrace anchor the ground level, keeping the indoor-outdoor flow honest and, frankly, making sunset swims dangerously tempting.
Quiet Beam Overlook
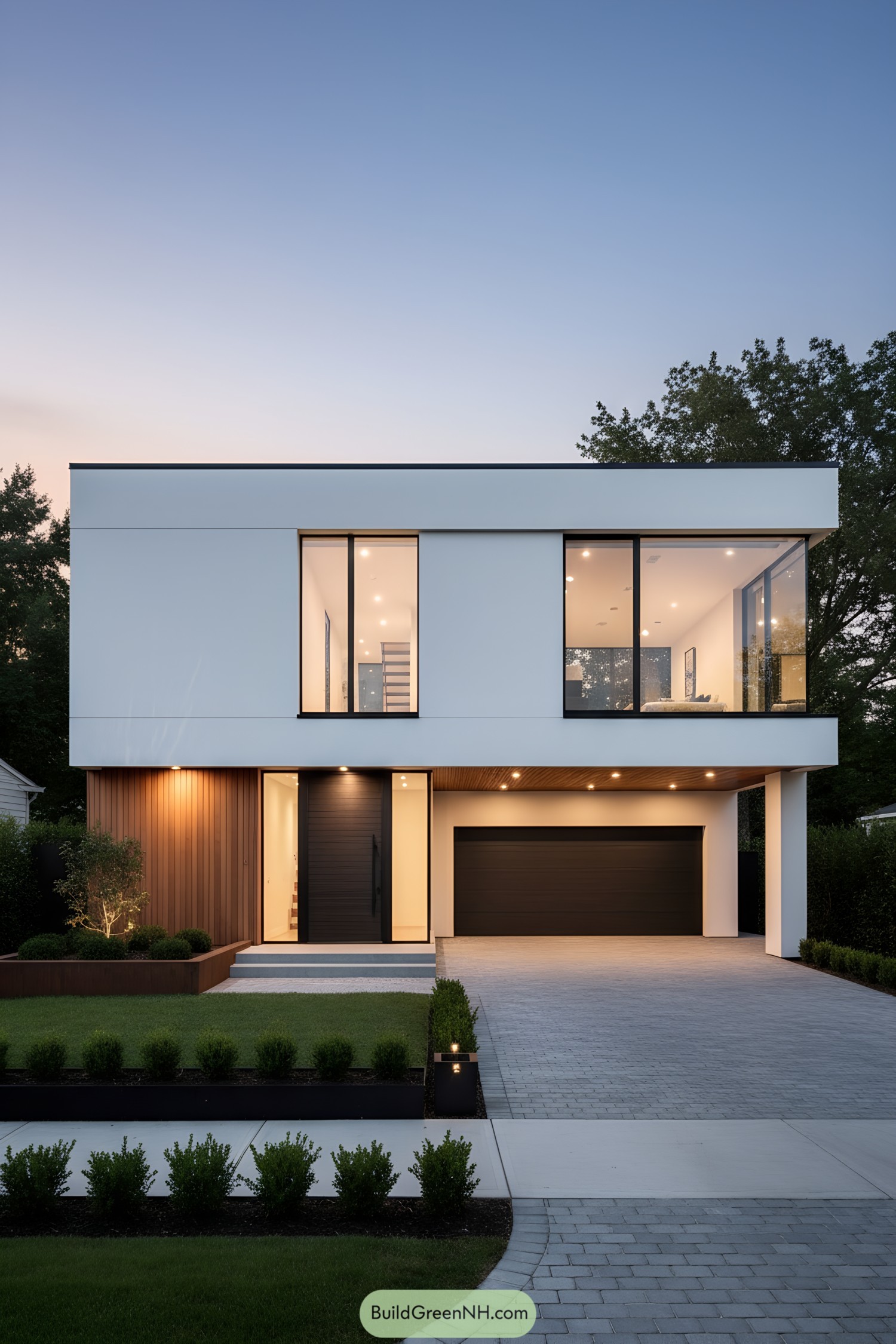
This one leans into calm geometry—broad white planes, a bold black entry, and that confident cantilever that gives the upper suite a tree-line view. We borrowed cues from mid-century clarity, then softened them with warm cedar siding and a glowing soffit so it doesn’t feel like a museum you can’t touch.
Floor-to-ceiling windows pull natural light deep inside, which means fewer lights on and a happier morning routine. The sheltered carport and garage tuck neatly under the overhang, keeping lines clean while also creating a dry, welcome pause when rain shows up uninvited.
Citrus Stone Port
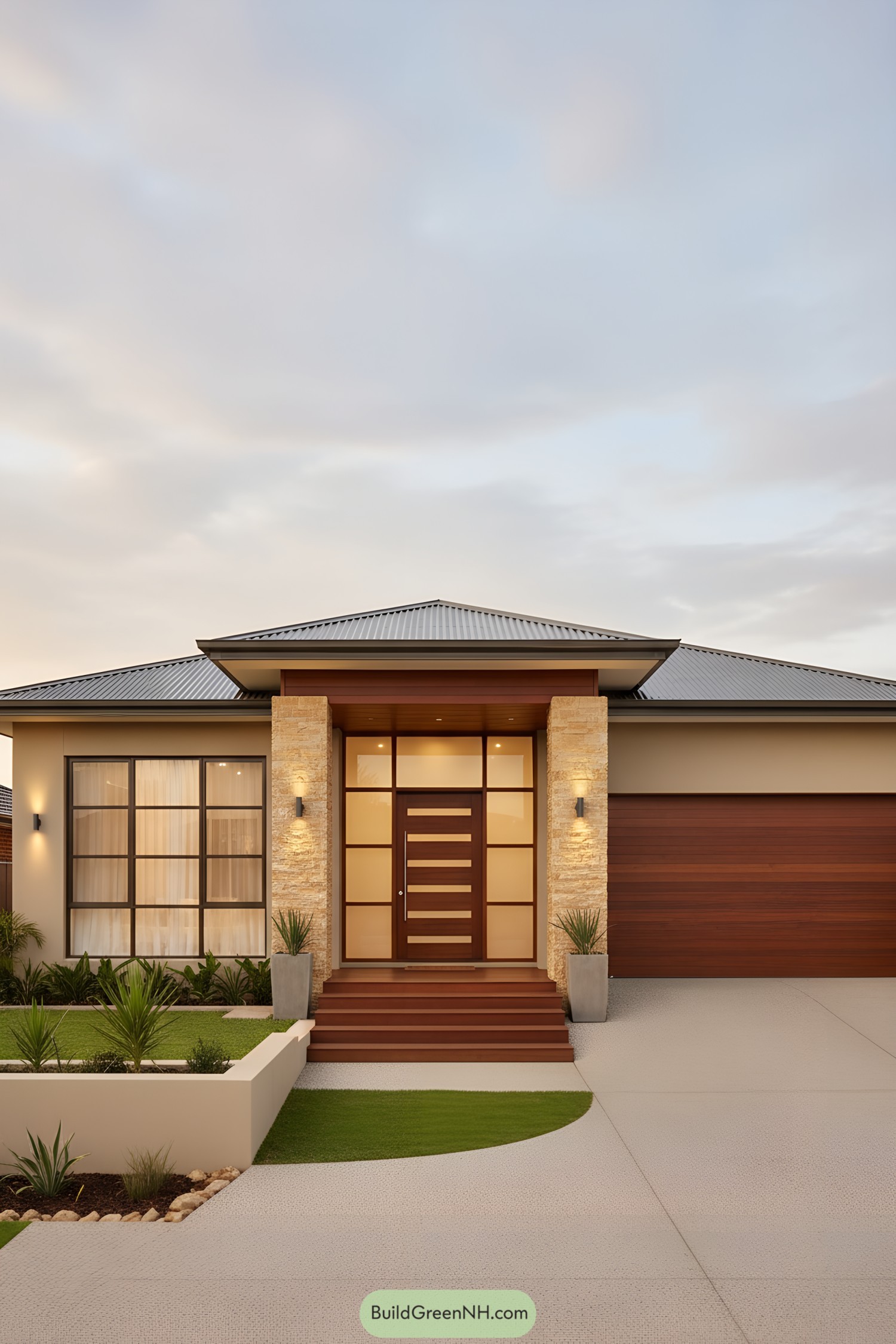
A broad hip roof floats over a warm entry framed by limestone pillars and a crafted timber door, giving the whole place calm beach-house energy without the sand in your shoes. Horizontal cedar cladding on the garage pairs with bronze window grids to keep the lines clean and quietly confident.
We borrowed cues from desert resorts—textured stone, shaded overhangs, and a front porch that feels like a little pause before home—because comfort should start at the threshold. Generous glazing pulls in soft daylight while deep eaves cut glare, so mornings feel bright and evenings stay cool.
Timber Rail Porchhouse
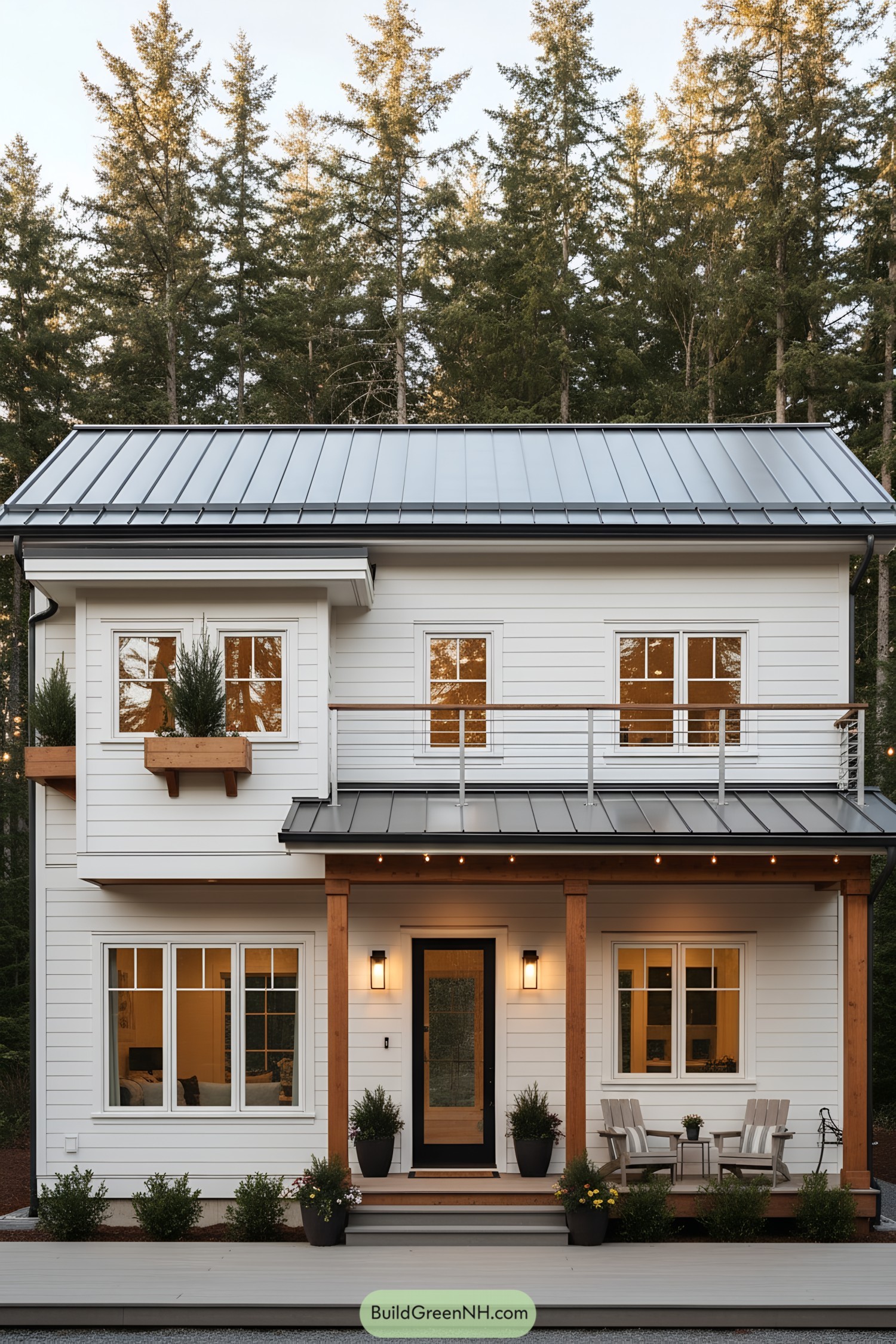
Crisp lap siding and a standing-seam metal roof give the form a tidy, storm-ready attitude, while warm timber posts soften the entry with an easy, sit-a-while vibe. We tucked planter boxes beneath the upstairs bump-out and strung porch lights so evenings feel a little like a neighborhood fête.
Up top, a slim balcony with cable rails borrows views of the pines and pulls extra daylight into the bedrooms. The compact footprint, deep overhangs, and efficient window pattern keep energy use sensible, proving pretty and practical can absolutely share the same stoop.
Pin this for later:
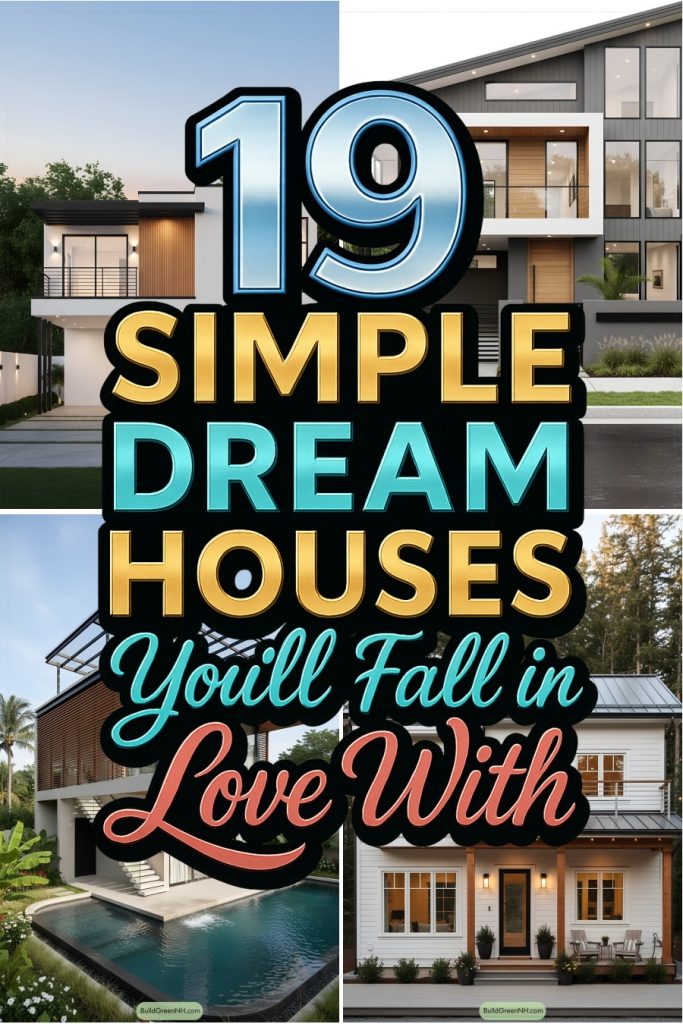
Table of Contents


