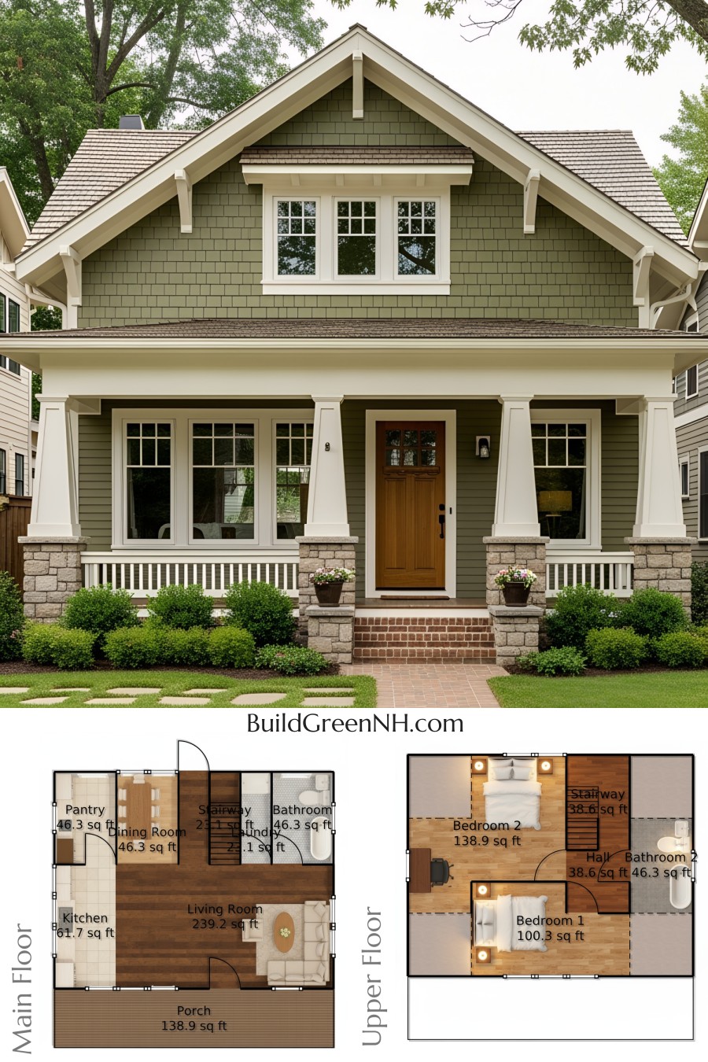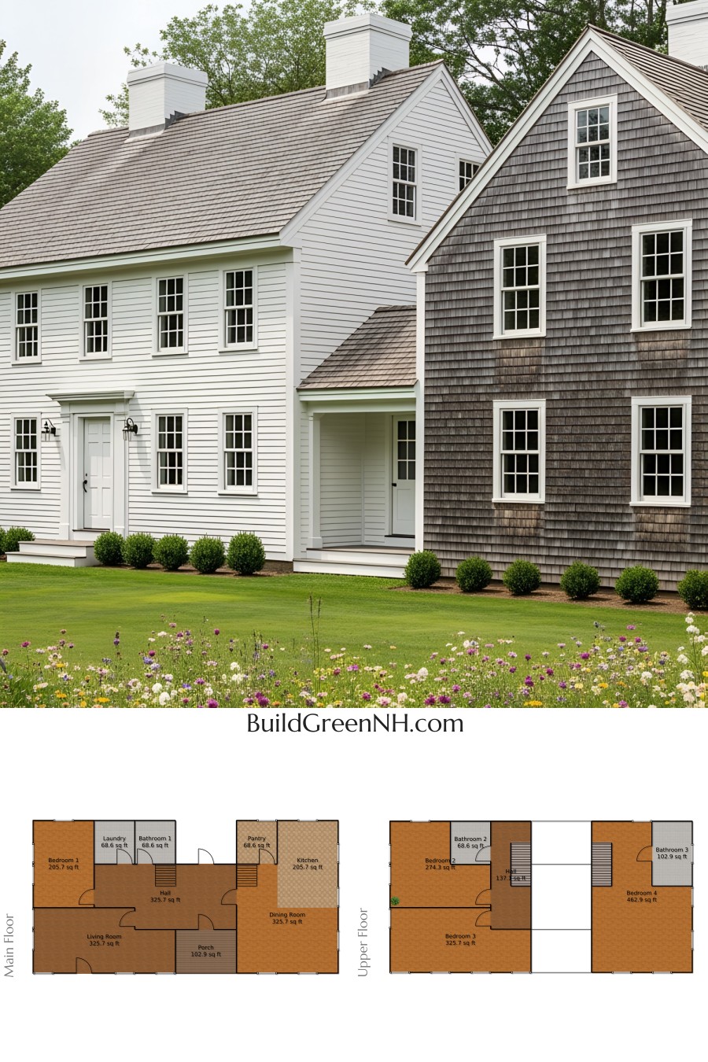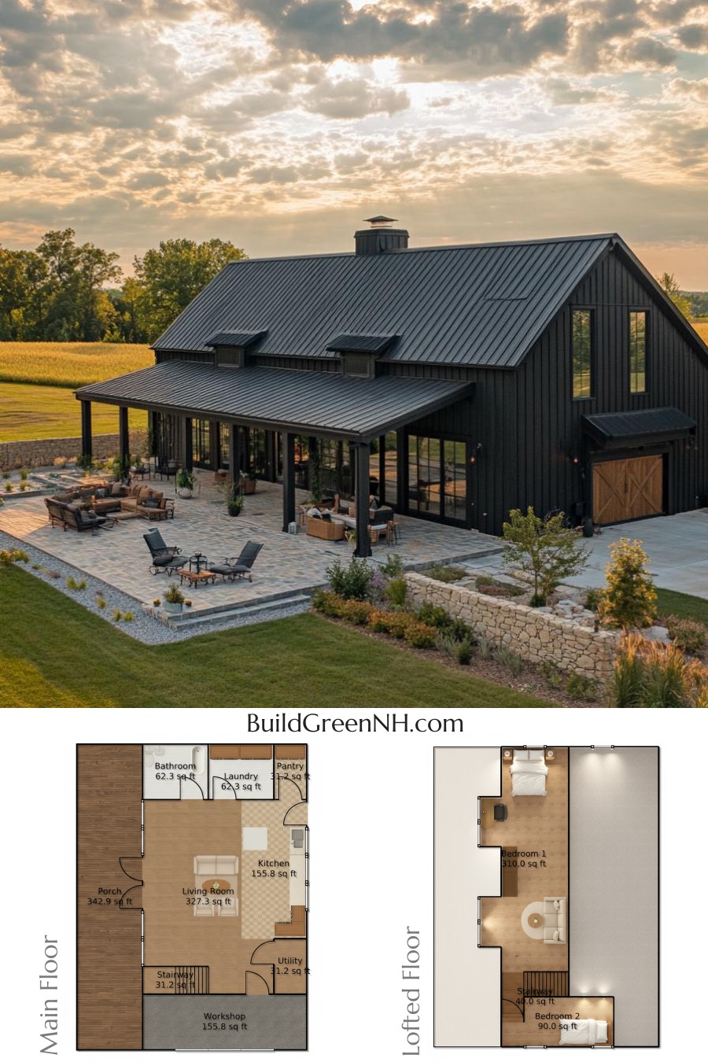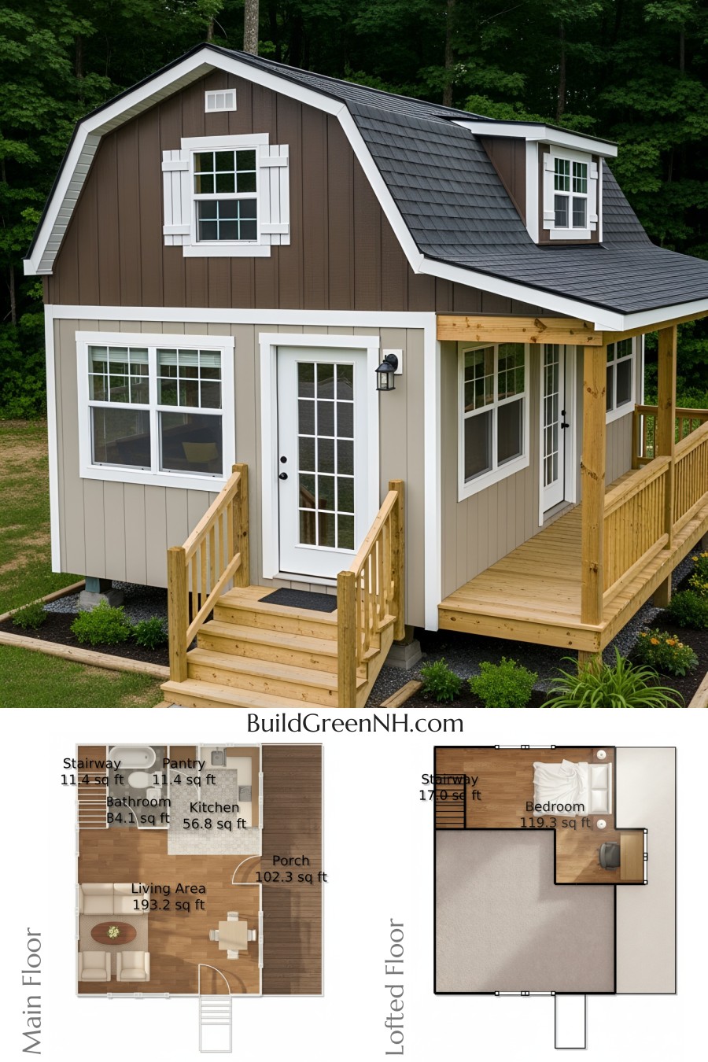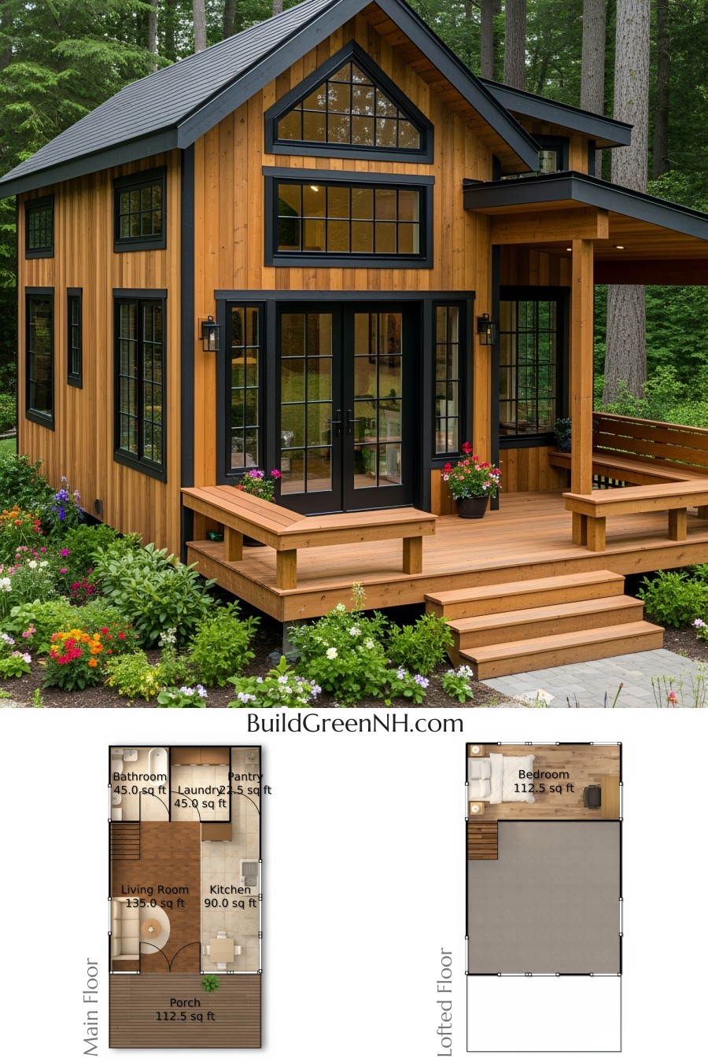Last updated on · ⓘ How we make our floor plans

This is a refined Craftsman-lodge plan with smart circulation and easy entertaining at its core. Practical, compact, and pleasantly bold.
The facade mixes timber posts, stone bases, and board-and-batten siding. Center gables with dormers set a confident profile. A broad covered porch anchors the entry. Roofing is a blend of architectural shingles with standing-seam metal accents—handsome and hardworking.
These are floor plan drafts. Printable PDF sets are available for download.
- Total area: 2,188.9 sq ft
- Bedrooms: 3
- Bathrooms: 2
- Floors: 2
Main Floor — 1,500.0 sq ft
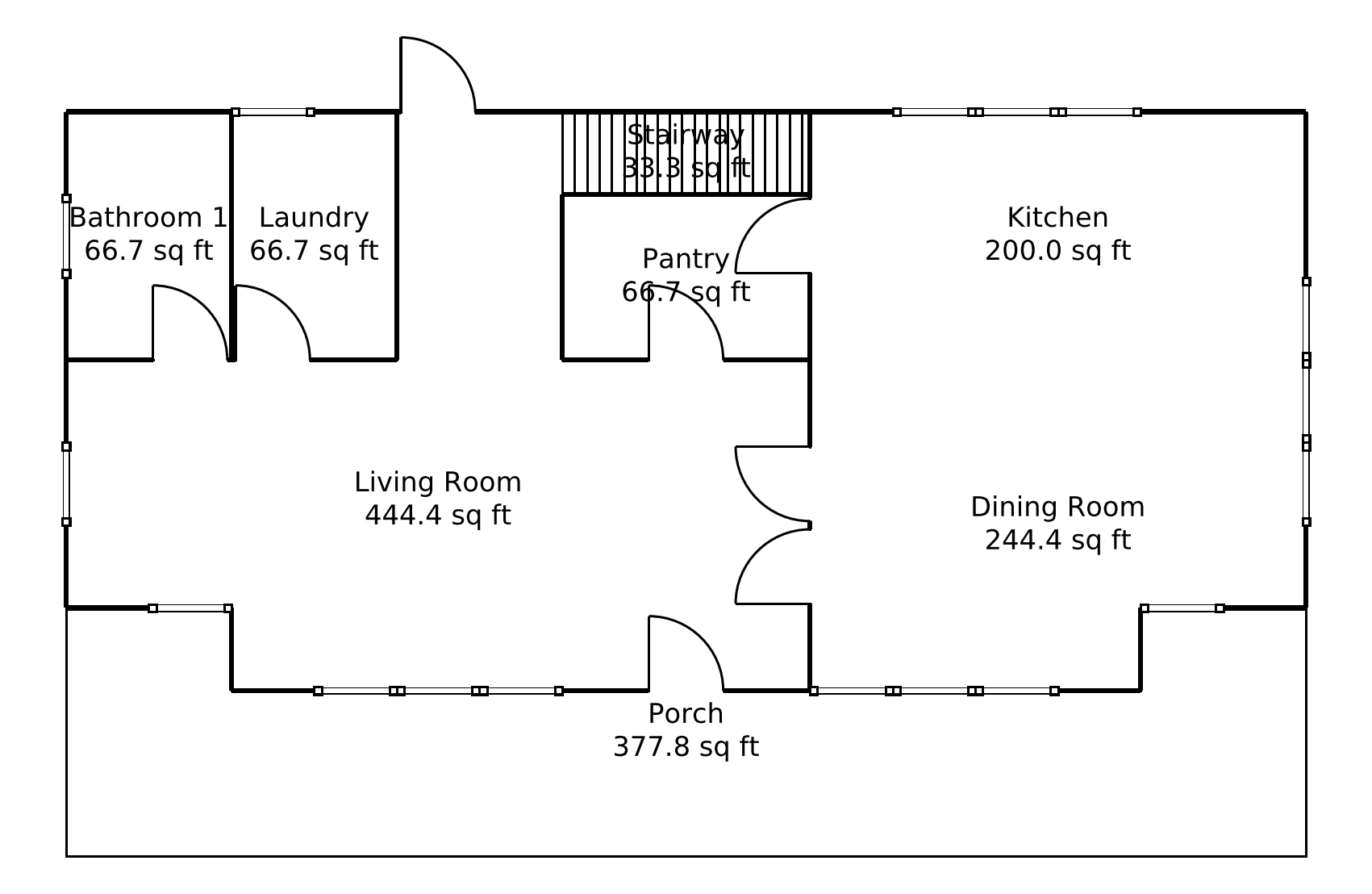
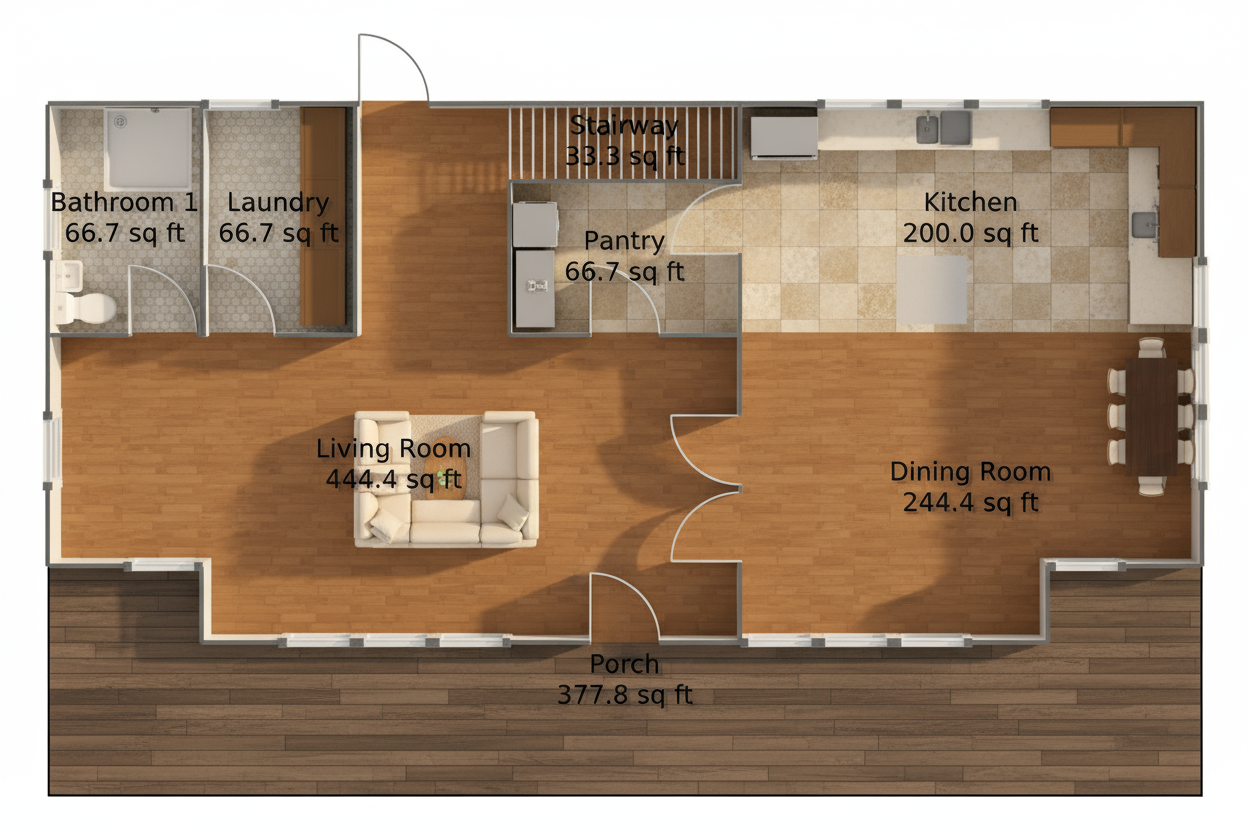
Open-core living spans front to back, with dining linking the kitchen and living room. Service spaces sit discreetly to the side. The stair rises near center—efficient like a good butler.
- Living Room — 444.4 sq ft
- Kitchen — 200.0 sq ft
- Dining Room — 244.4 sq ft
- Bathroom 1 — 66.7 sq ft
- Pantry — 66.7 sq ft
- Laundry — 66.7 sq ft
- Stairway — 33.3 sq ft
- Porch — 377.8 sq ft
Upper Floor — 688.9 sq ft
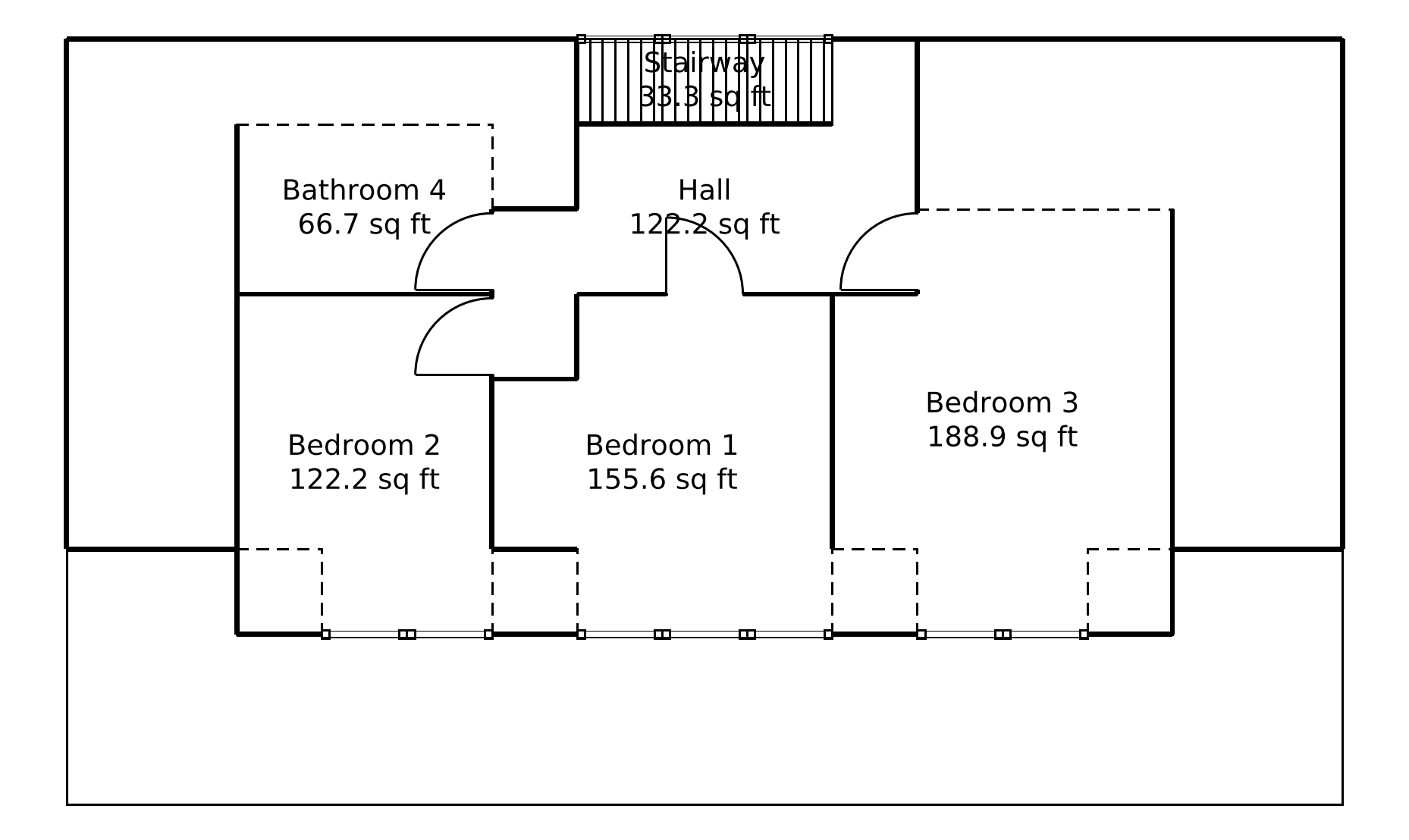
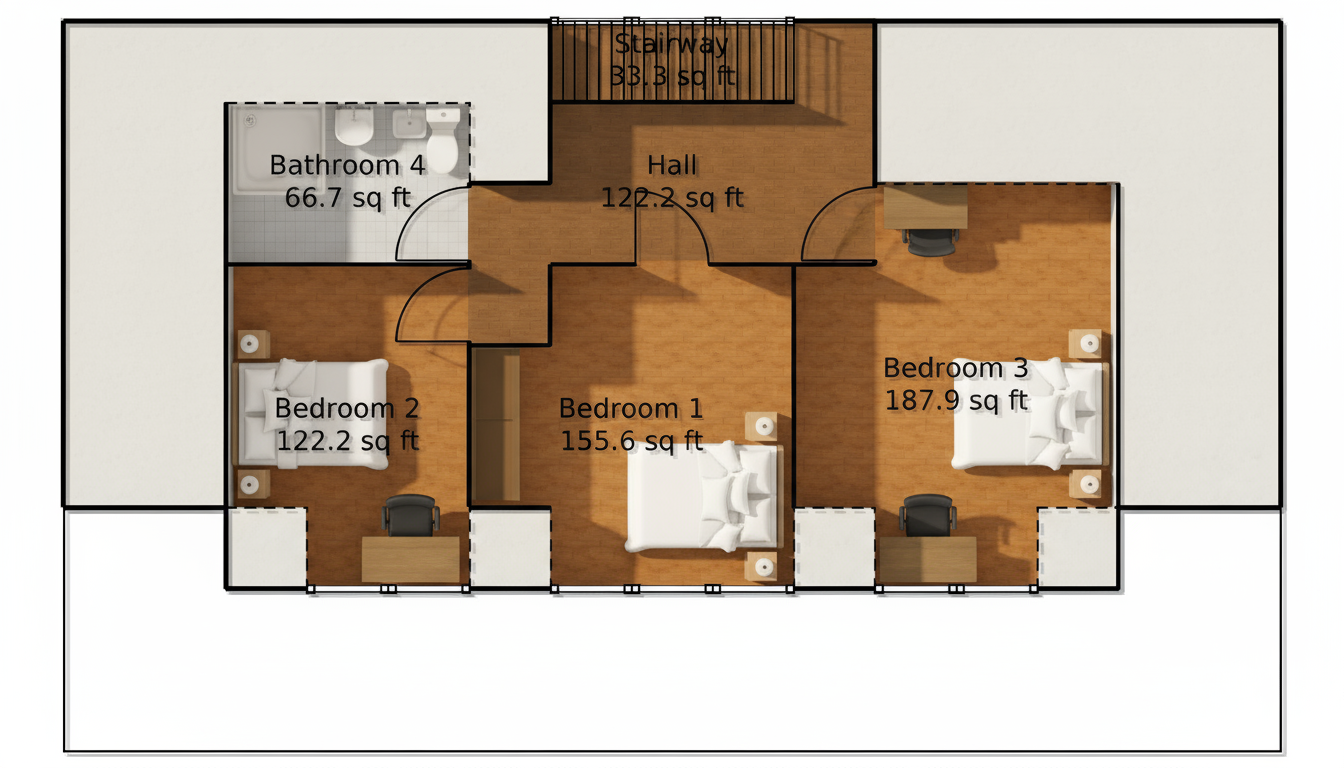
Three bedrooms bracket a central hall, with the bath placed for quick access. Circulation is tight and tidy—no wandering, no wasted steps.
- Bedroom 1 — 155.6 sq ft
- Bedroom 2 — 122.2 sq ft
- Bedroom 3 — 188.9 sq ft
- Bathroom 4 — 66.7 sq ft
- Hall — 122.2 sq ft
- Stairway — 33.3 sq ft
We have more facade options of this design:
White Color Siding
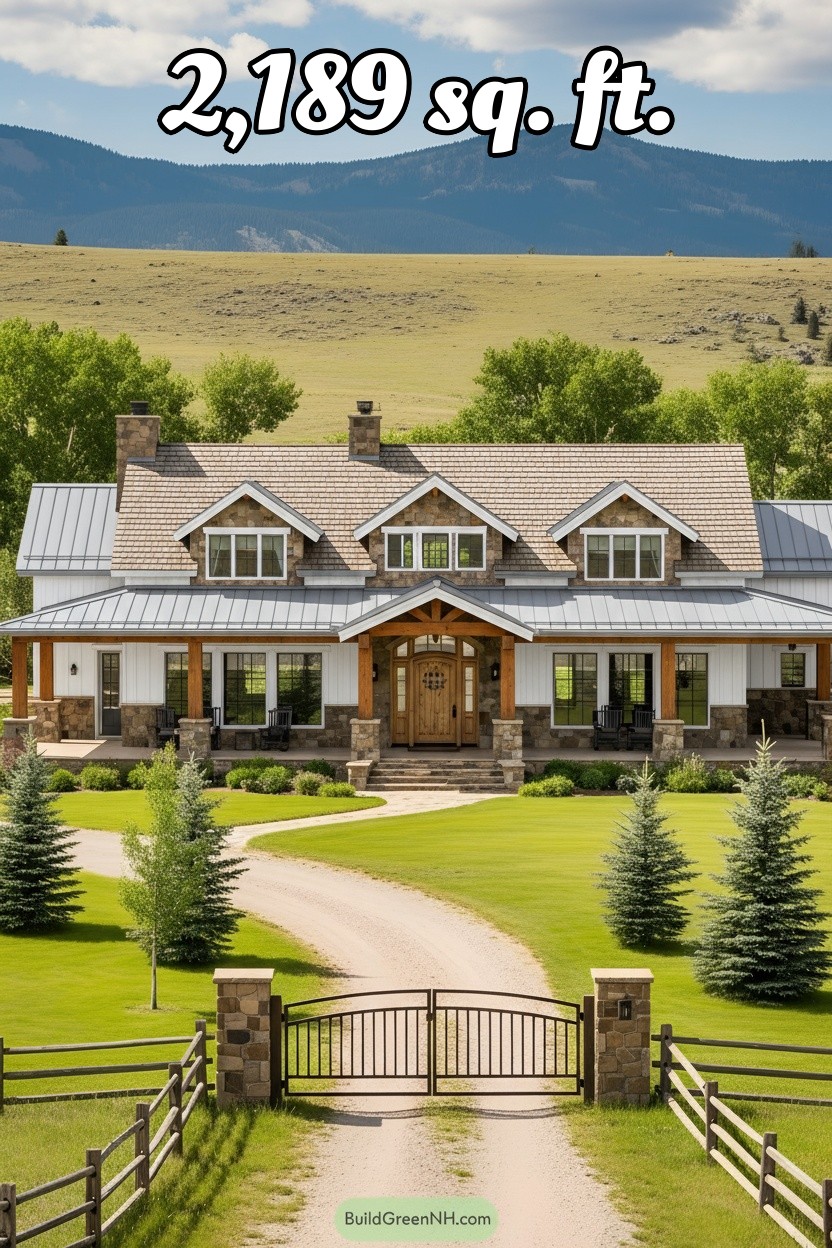
Repainted to a crisp white, the board-and-batten skin now snaps with contrast, turning the stone base and gable accents into bolder anchors.
Timber porch posts and the trussed entry glow warmer, and that chunky arched wood door steals the stage like it owns the foyer. The dormers read cleaner and perkier—little punctuation marks across the roofline.
The lighter body color sharpens the horizontal sweep of the wraparound porch beneath the standing-seam metal roofs, making the facade feel longer and leaner.
Window grids pop, the chimneys feel sturdier, and shadow lines deepen, giving texture without trying too hard. Net effect: fresher, brighter, farm-chic—like the house just ironed its shirt.
Red Exterior Paint
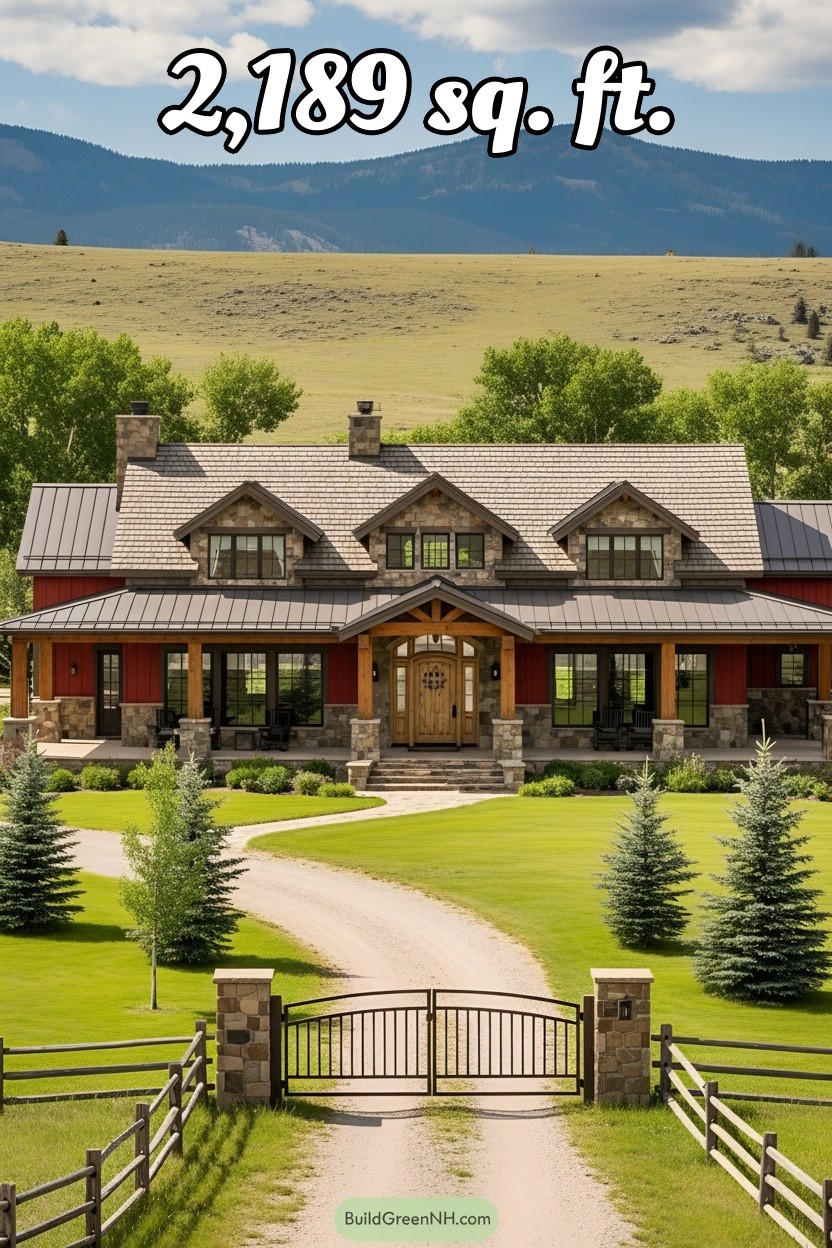
The facade now wears a barn‑red coat, turning the board‑and‑batten siding into the headliner. The new color punches up the stone wainscot and piers, while the timber posts and trussed entry feel bolder and more sculptural.
Dormers pop against the shingled main roof, and the arched wood door glows like it’s enjoying the spotlight.
Charcoal standing‑seam porch roofs read sleeker beside the red, crisply outlining the long veranda and side wings. Dark window grids and trim cut sharper lines, giving the gables and stone chimneys extra definition.
The whole Craftsman‑meets‑lodge mix now vibes barn‑fresh—like the house slipped into a red flannel and instantly leveled up.
Black Color Siding
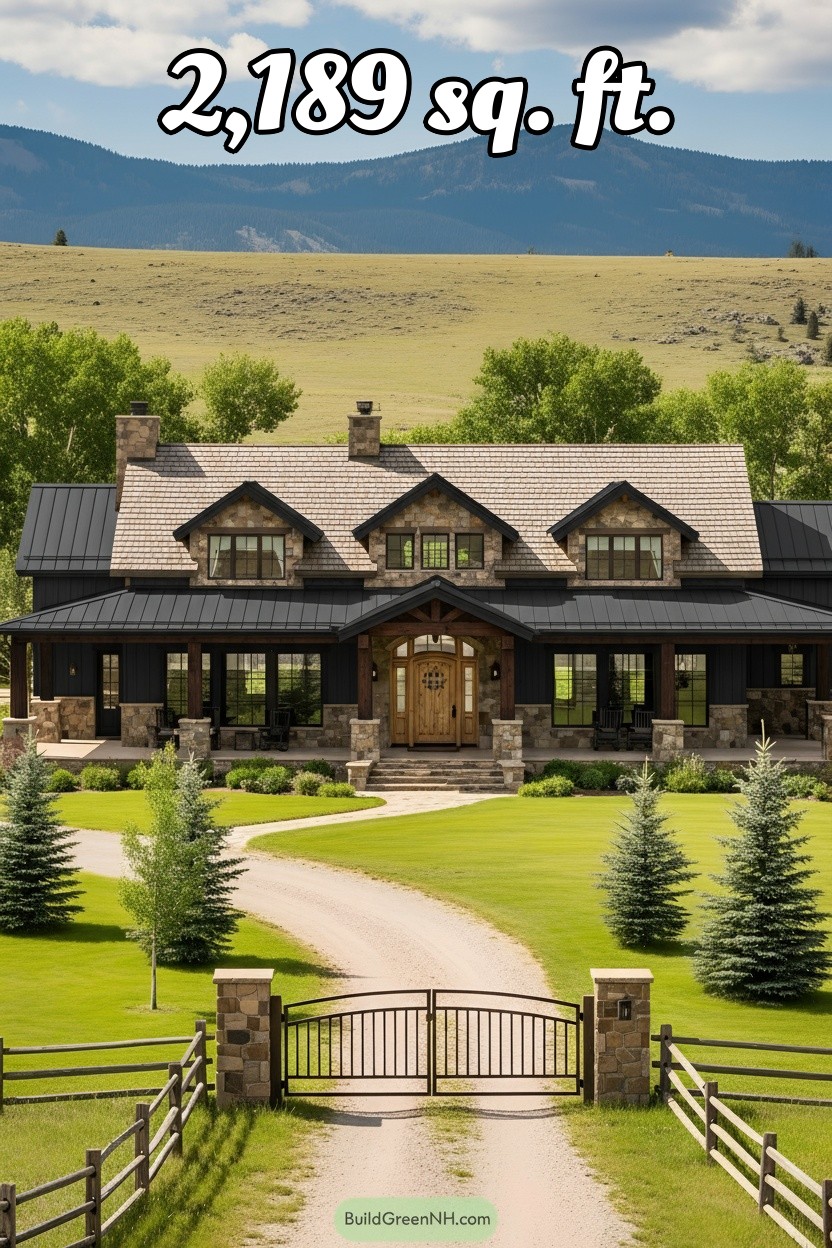
Painted black, the facade snaps into a sharper silhouette. Board-and-batten siding, trim, and dormer cheeks go matte, making the stone piers and chimneys look brighter and chunkier.
The arched wood door now glows warm against the dark field. The porch reads moodier, almost stage-lit.
Black also ties the low metal porch roofs to the walls, forming a continuous shadow band that frames the gabled entry.
Window grids and the trio of dormers pop crisp, while timber posts and brackets show off their cutout profiles. Eaves feel slimmer, lines cleaner, and the whole lodge looks like it slipped into a tux—mountain formal, porch-friendly.
White Board Siding
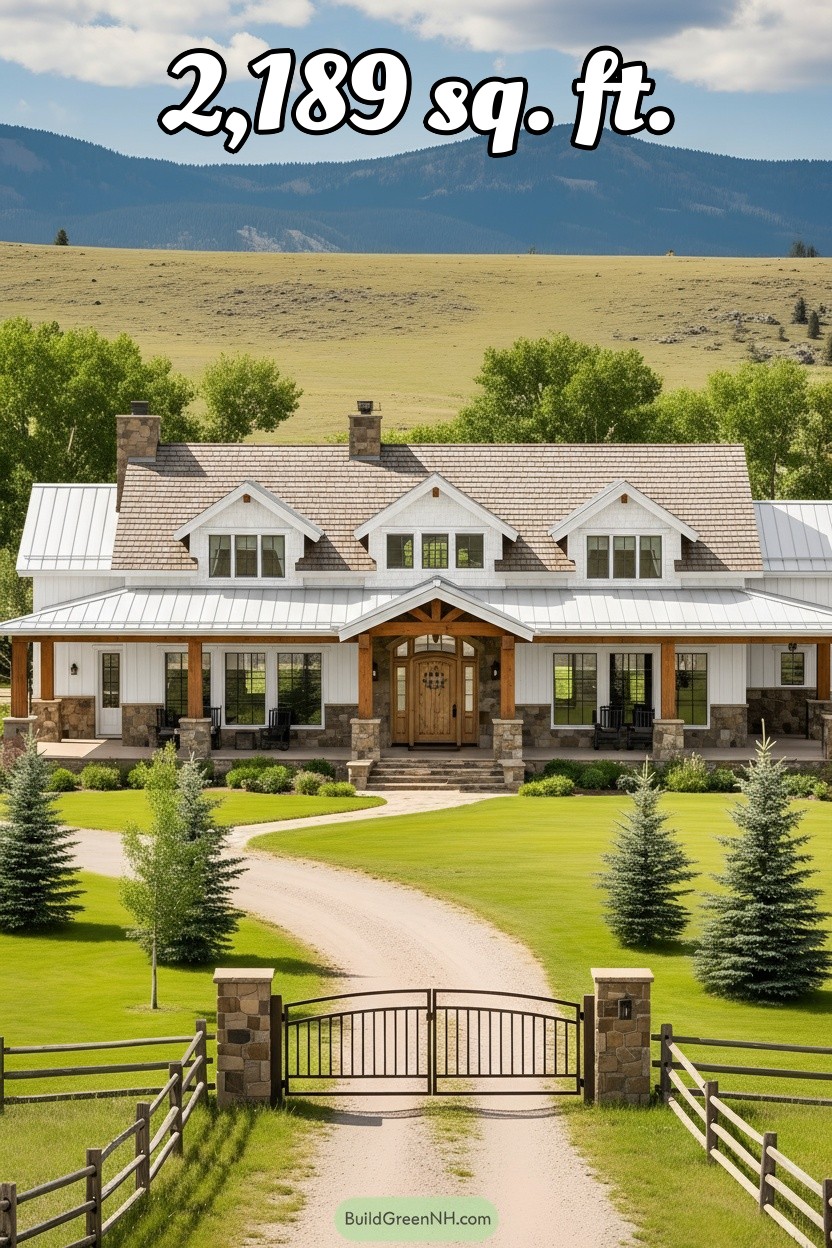
Swapping every surface to white board siding freshens the farmhouse like a crisp new shirt. The vertical boards sharpen the rhythm under the long metal porch roof and make the dormers and gable peaks read cleaner.
Stone chimneys, timber posts, and the rustic front door now punch harder against the bright field.
The central trussed porch pops dramatically, its warm wood triangulation outlined by the white cladding. Window grids and shutters feel bolder, while the stone water table becomes a deliberate belt line instead of background noise.
Same bones, new polish—country cozy with a gallery-white backdrop.
Table of Contents
