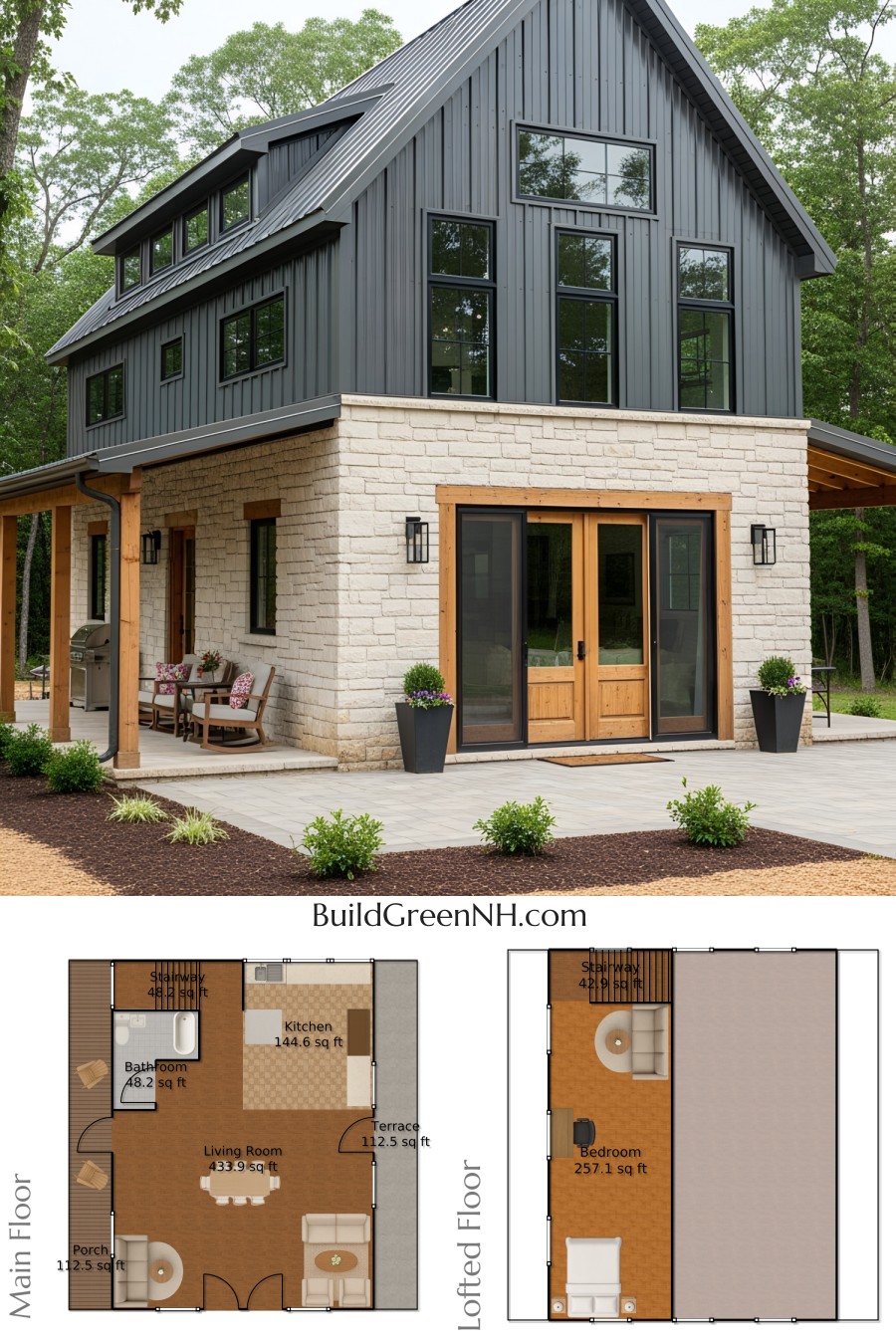Last updated on · ⓘ How we make our floor plans

A compact modern cabin plan with a bright loft and an open main level. Total 857.1 sq ft of efficient space. Small footprint, big personality.
Facade: clean gabled form with sharp lines. Architecture reads Nordic-modern. Siding mixes vertical natural wood with dark ribbed metal accents. Large glazed openings with slim black frames. A tidy front porch with steel rail. Roofing is standing-seam metal for a crisp, durable crown.
These are floor plan drafts. Available for download as printable PDF for quick reviews, markups, and the occasional coffee ring. Proceed wisely, print freely.
- Total area: 857.1 sq ft
- Bedrooms: 1
- Bathrooms: 1
- Floors: 2
Main Floor
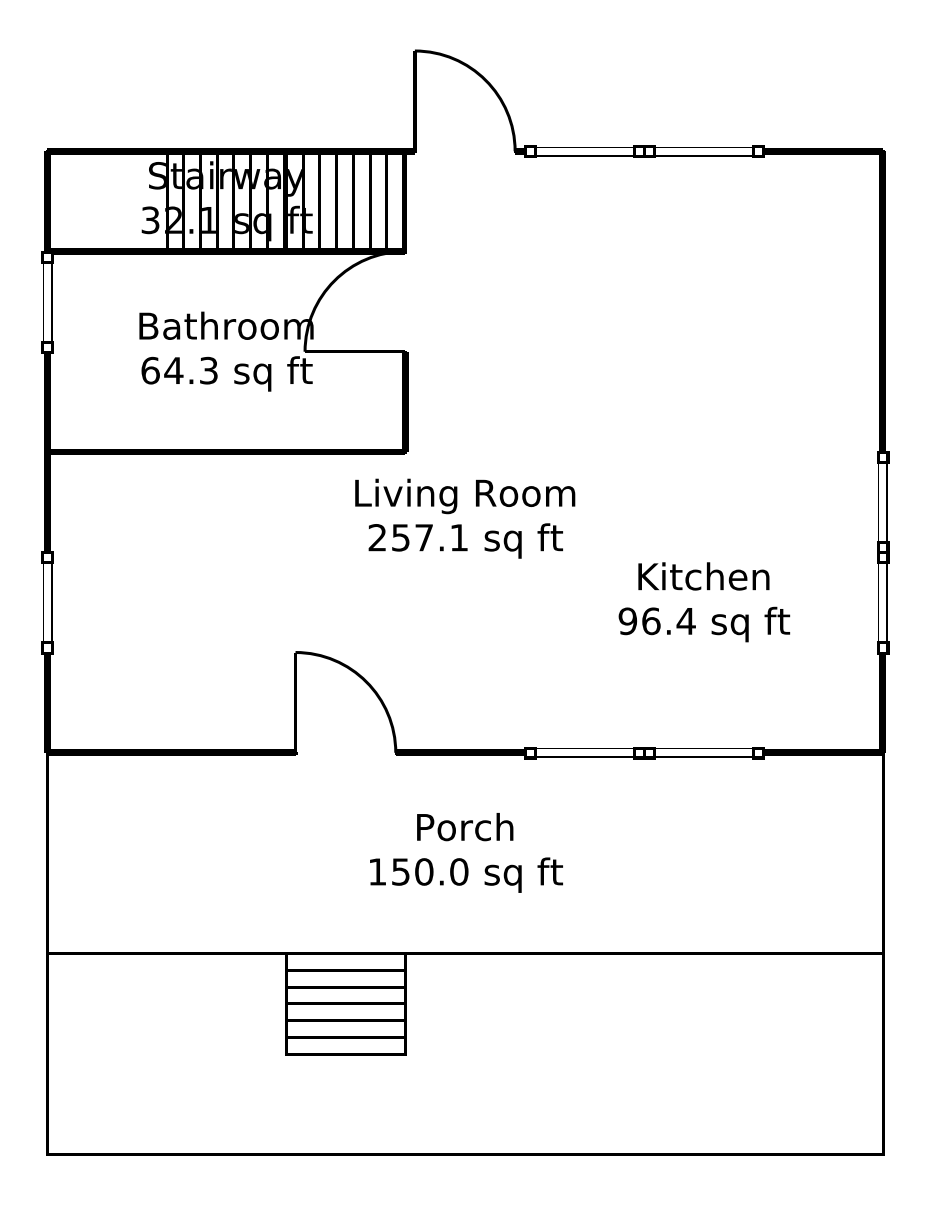
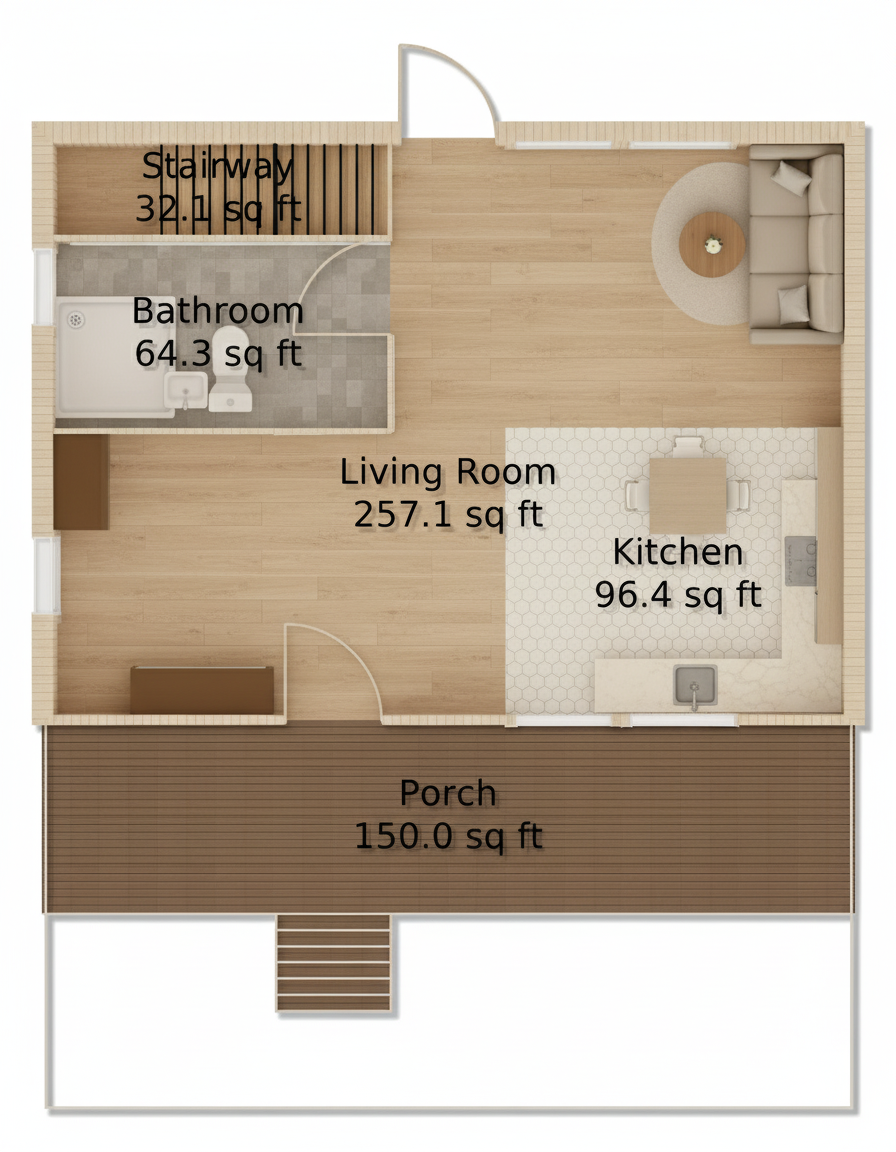
Open living anchors the plan. Kitchen runs along one side for effortless flow. Stair core is central. Bathroom close at hand. Porch extends daily life outward—no maze, no drama.
- Living Room — 257.1 sq ft
- Kitchen — 96.4 sq ft
- Stairway — 32.1 sq ft
- Bathroom — 64.3 sq ft
- Porch (outdoor) — 150.0 sq ft
Loft
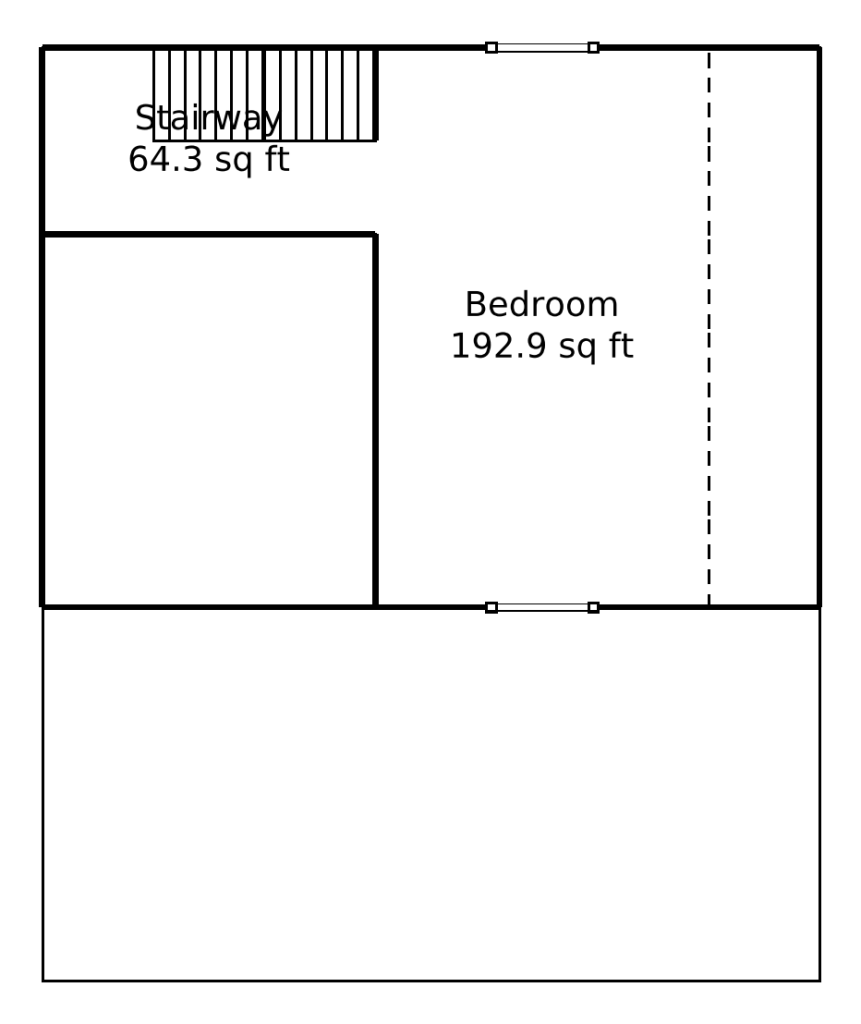
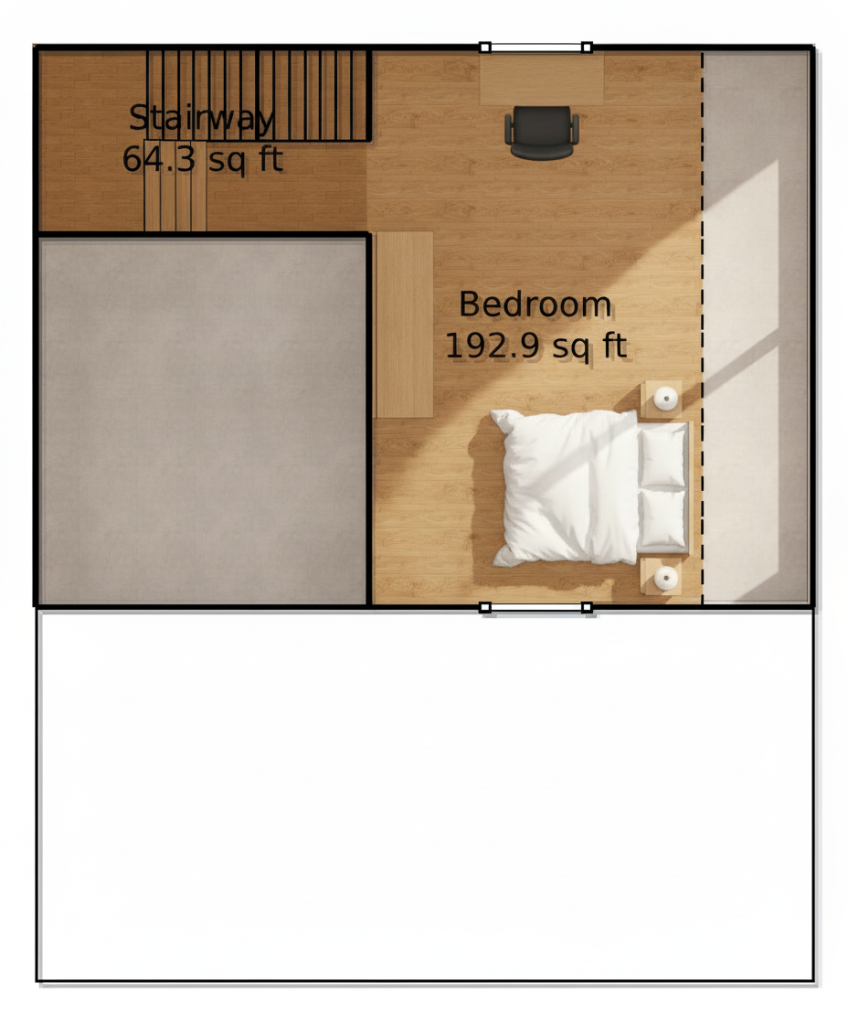
Straightforward loft with a generous bedroom at the top of the stairs. Calm, compact, efficient. A quiet retreat above the bustle.
- Bedroom — 192.9 sq ft
- Stairway — 64.3 sq ft
We have more facade options of this design:
Two-Tone White and Black Siding
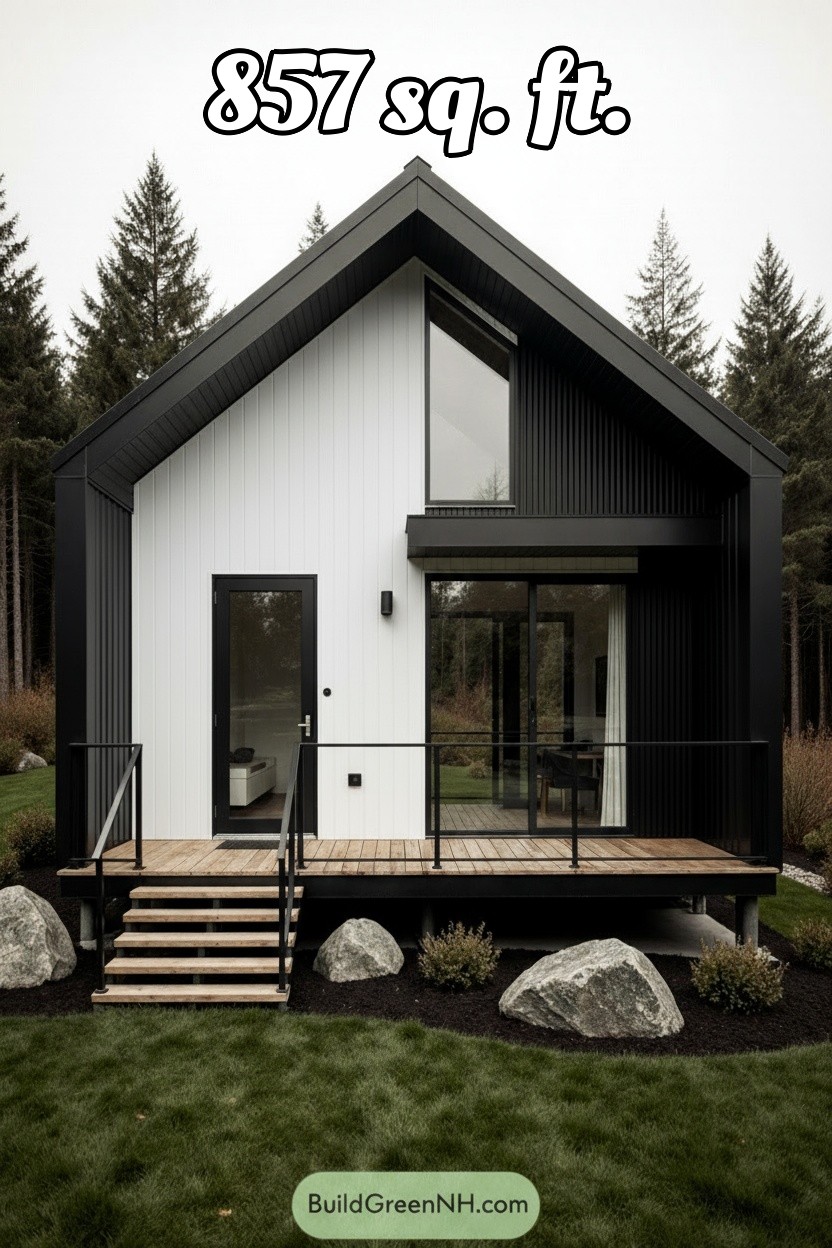
The siding switched to a crisp white-and-black palette. White vertical boards now center the gabled face, while black ribbed metal wraps the side planes and roof returns like a bold frame.
The contrast sharpens the roofline and makes the porch canopy read as one clean stroke.
With the darker cladding, the black-trimmed door, slider, and clerestory window punch forward, giving the facade a graphic, modern-barn vibe—basically a tuxedo with boots.
The lean railing and light fixture become tidy accents, and the warm wood steps/deck pop against the monochrome skin. Taller, tighter, snappier.
Yellow and Black Siding
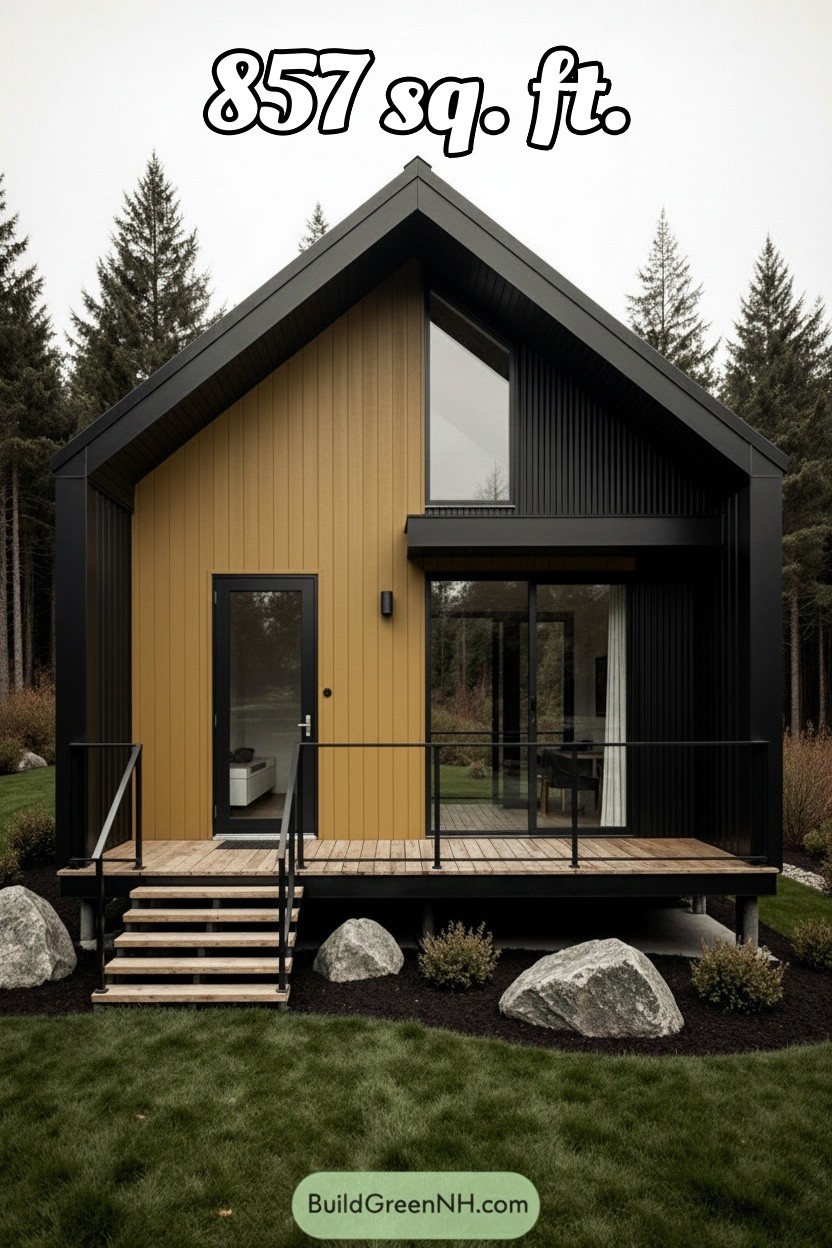
The facade now trades a single finish for yellow-and-black siding: warm yellow vertical boards claim the front gable, while ribbed black metal wraps the side bay and frames the porch. Black trim crisps the edges, turning the door and big slider into clean, shadowy cutouts.
This two-tone move tightens the geometry—yellow lifts the gable, black thins the flanks, and the roofline reads sharper. The deck and slim rails feel lighter, the tall corner window punches harder, and the whole cabin channels a chic bumblebee vibe, buzz minus the sting.
Forest Green and Black Siding
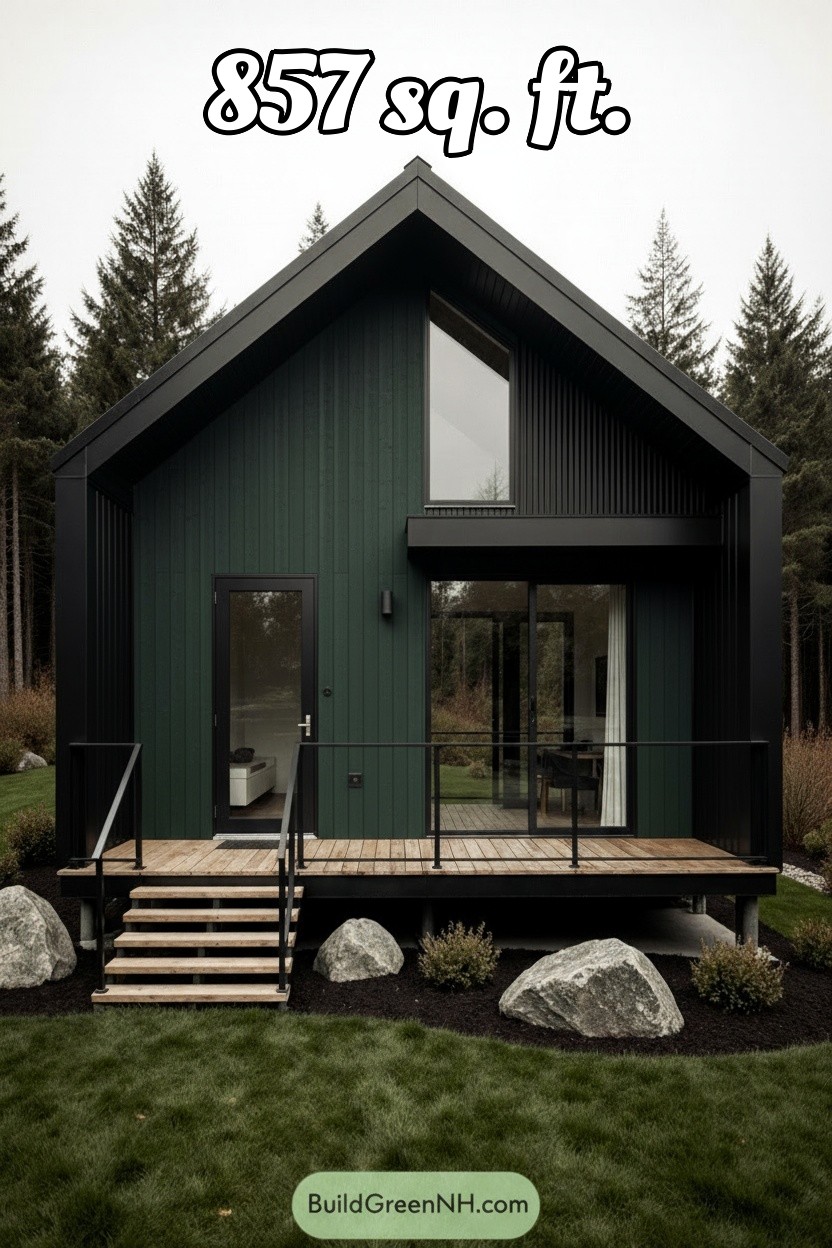
The facade now wears forest green siding with black cladding, shifting the vibe from cozy to stealthy-cabin chic. Deep green vertical boards blanket the main volume, while matte-black frames the gable and eaves, sharpening every edge.
The contrast makes the tall window and compact form read crisper, like the house put on a tux and went hiking.
Green boards climb straight to the eaves, elongating the front, and black trims tighten every joint. A slim black awning caps the slider, and matching railings stitch the porch into the scheme.
The pale deck pops against the dark shell—front-row seats to the forest, no velvet rope needed.
Red and Black Siding
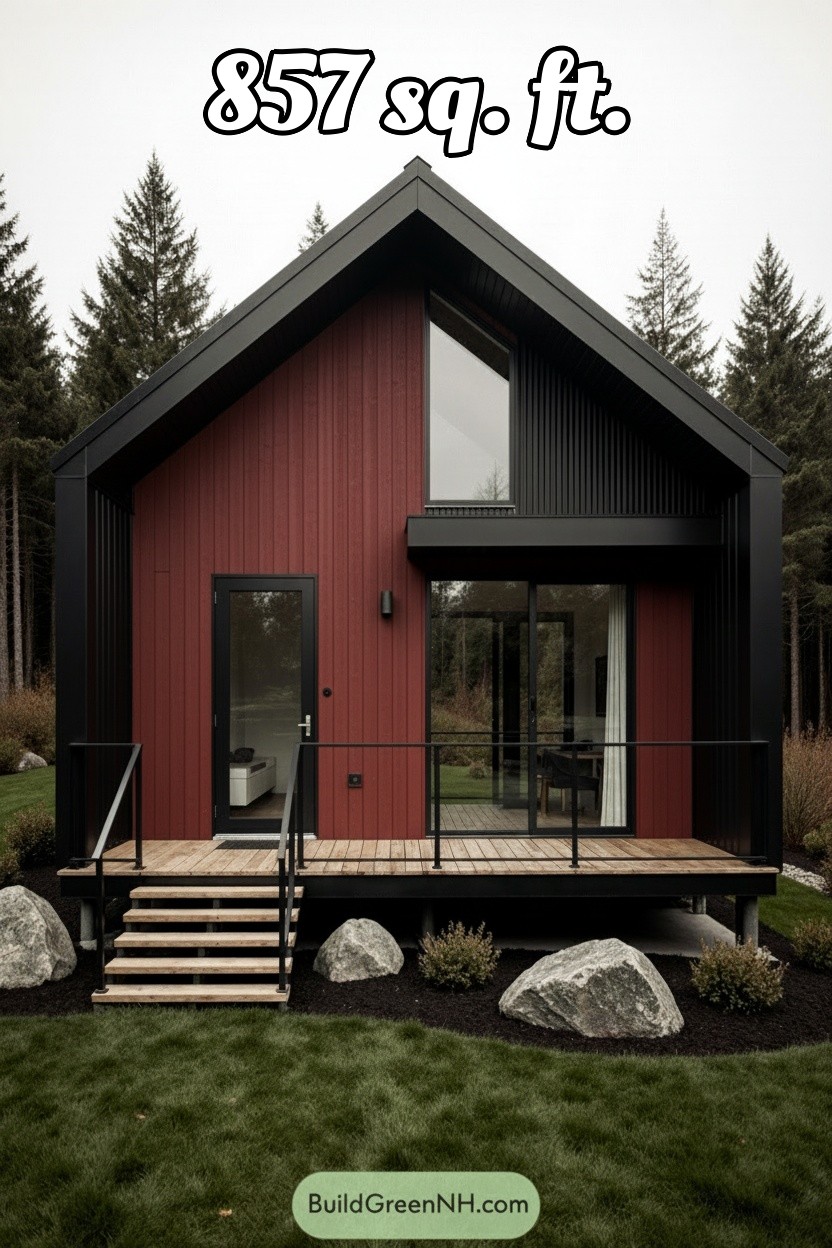
The facade now wears red-and-black siding, and the gable-fronted form suddenly pops. Vertical red boards take the central plane; black ribbed panels wrap the eaves and side volumes like a crisp outline.
Door and window frames switched to deep black, syncing with the fascia. The porch rail and stair stringers follow suit, neat and intentional.
This split palette sharpens everything. Red pulls the eye to the main wall; black tucks the entry recess and overhang into shadow for extra depth.
The tall slot window reads taller, the slider feels wider, thanks to that inky border. It’s a tuxedo with a cranberry vest—small cabin, big charisma.
All-White Siding
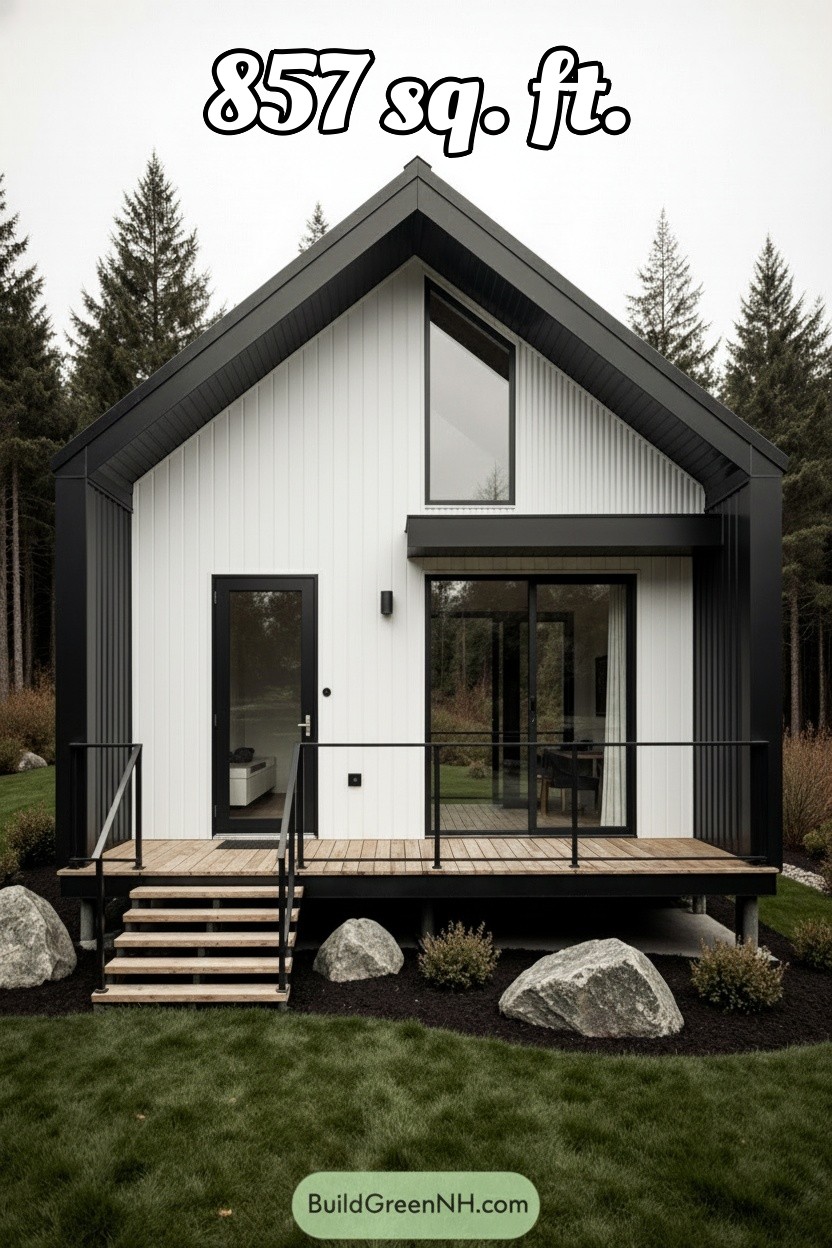
The siding flips to all white, draping the facade in one clean plane. Vertical boards now pull the eye up, stretching the gable. Black metal trim, door frames, and the porch canopy pop like crisp outlines.
The bright skin lifts the entry and deepens the tidy shadow lines. Minimal, but zesty.
With the white field, the off-center upper window reads like a purposeful cut—chef’s kiss. The sliding glass and the solid door become bold rectangles.
Slim railings and open-tread steps sketch fine lines while the wood deck supplies the lone warm note. Same modern-barn bones, now snow-white paper with inky edges.
All-Black Siding
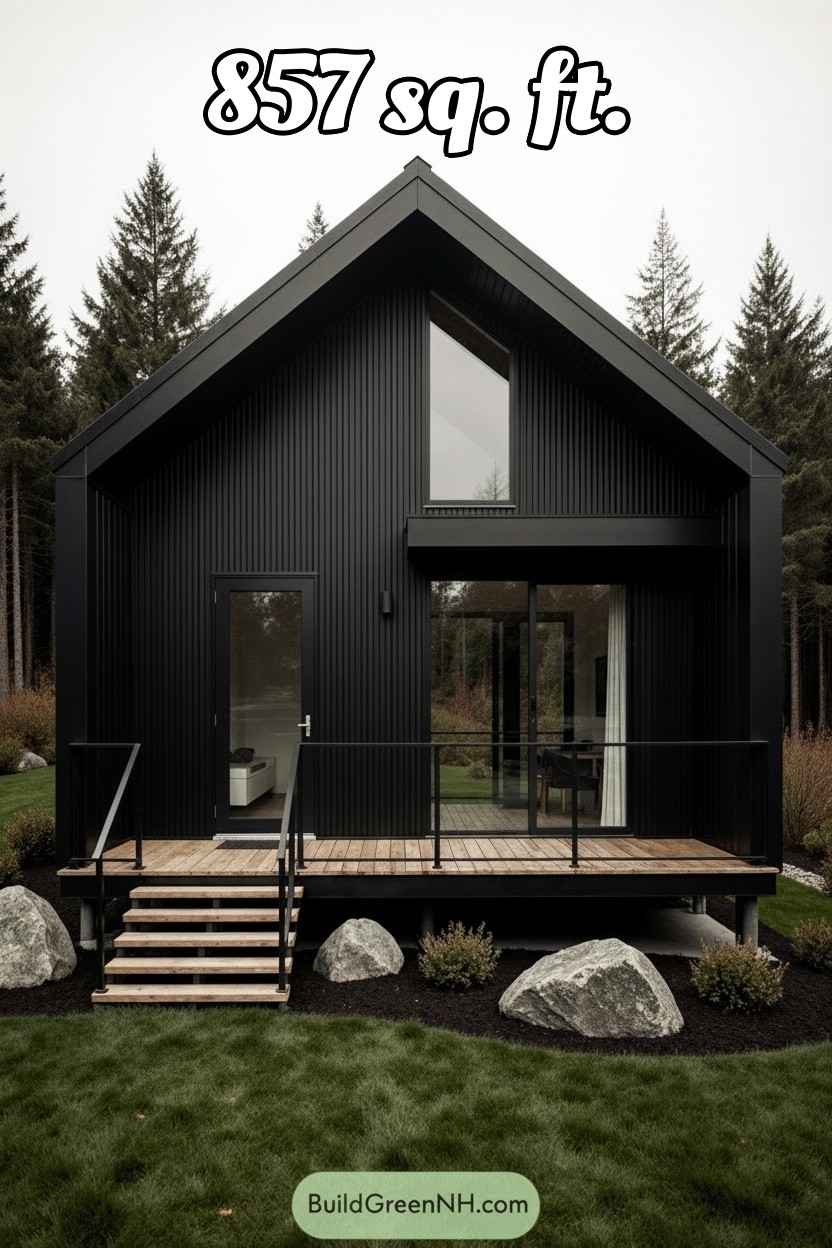
Swapped to all-black siding, the facade goes full stealth mode. The vertical ribbed cladding, now ink-dark, tightens the lines and makes the gable read as a crisp monolith.
The entry canopy blends into the plane, while door and slider frames dissolve so the glazing looks like clean cutouts. Warm deck boards pop against the shadowy shell, and the railing reads like a thin graphite sketch.
The deeper tone compresses the massing and exaggerates geometry: the high triangular window hits harder, the offset porch volume feels chiselled, and overhangs melt into one seamless silhouette.
Hardware, vents, and trim retreat, letting the rhythm of the ribs do the talking. Small house, big presence—like a little black dress with a roof.
Table of Contents




